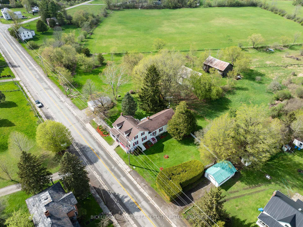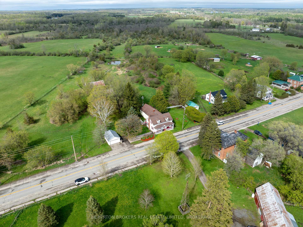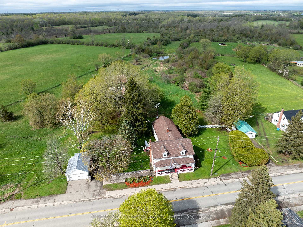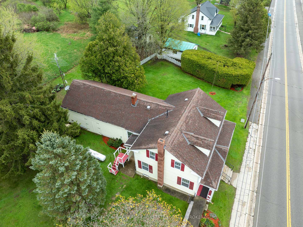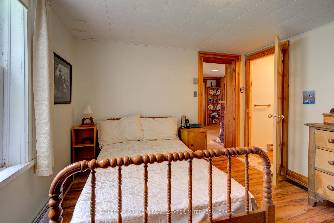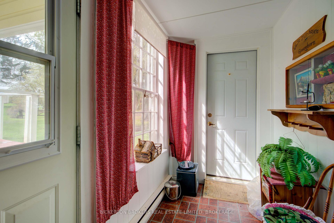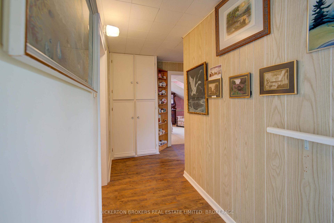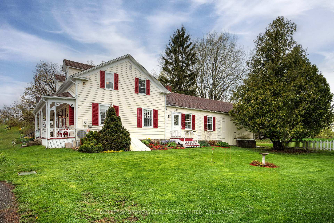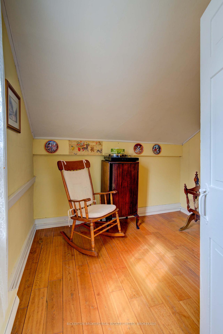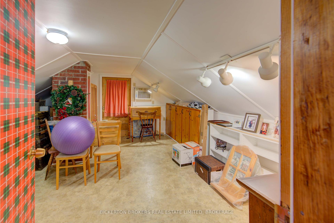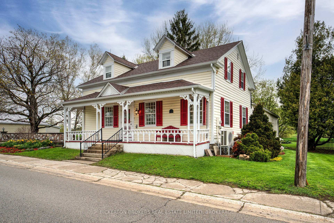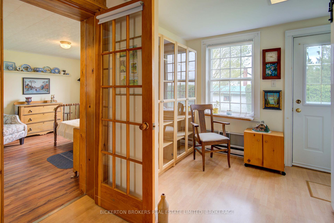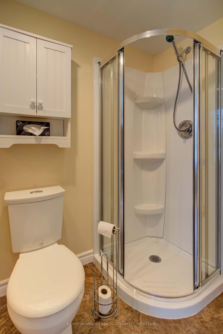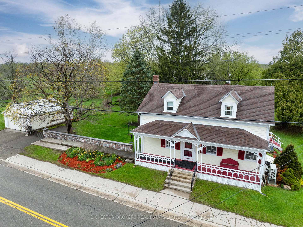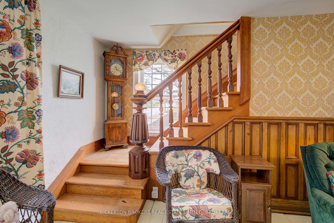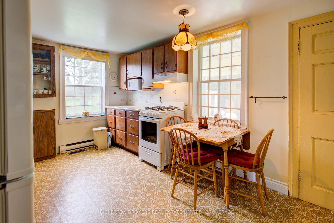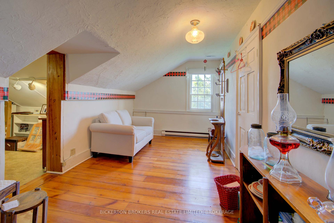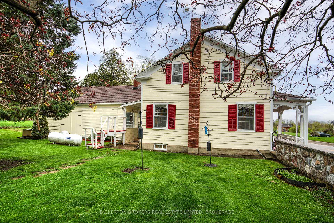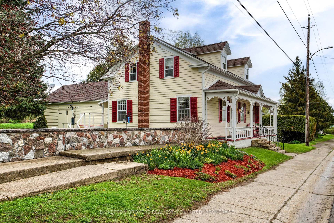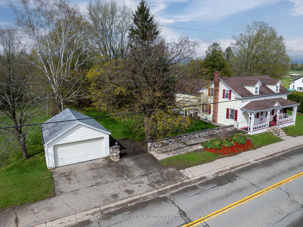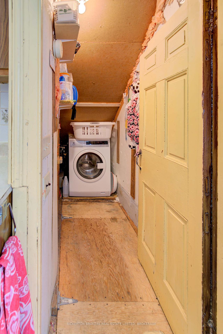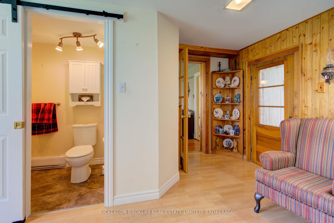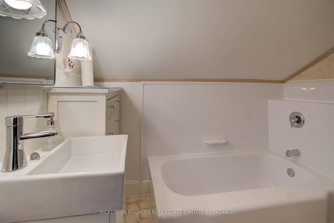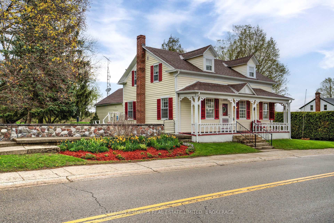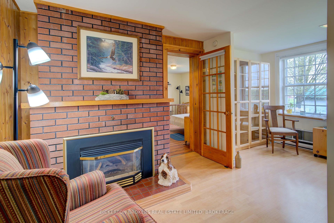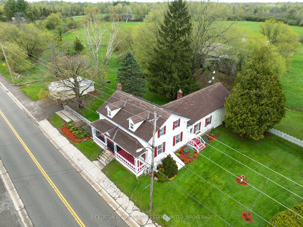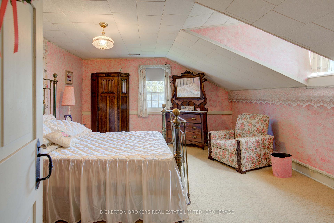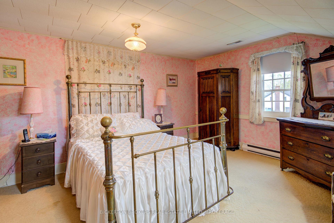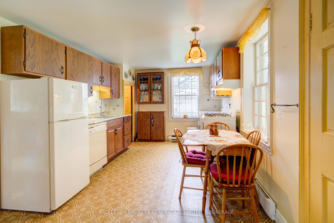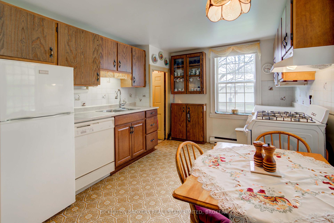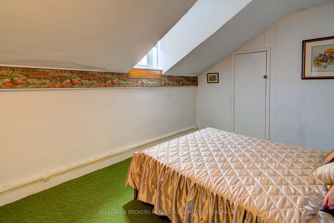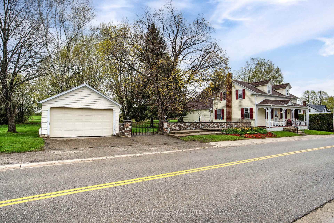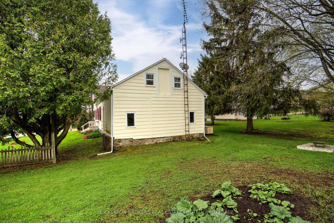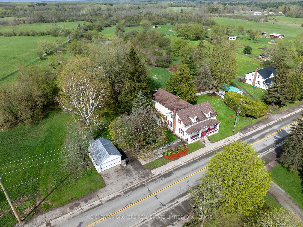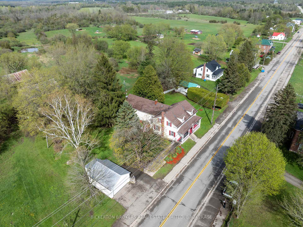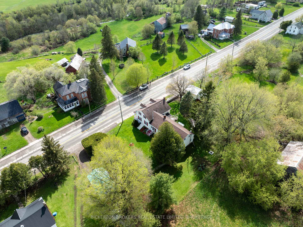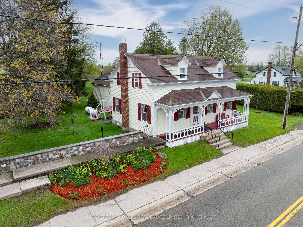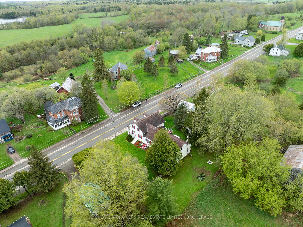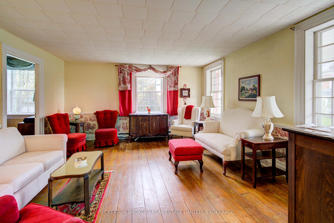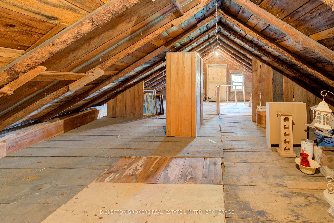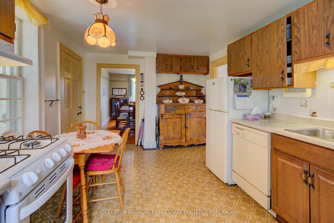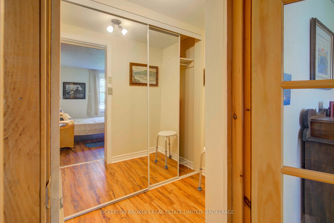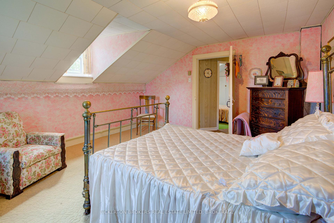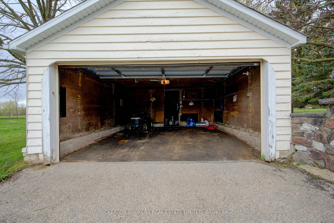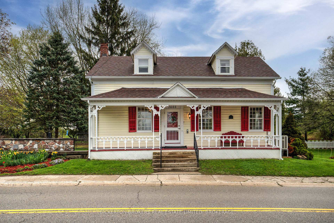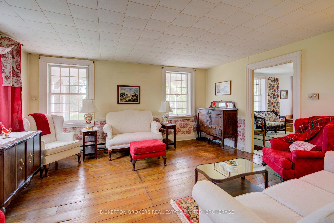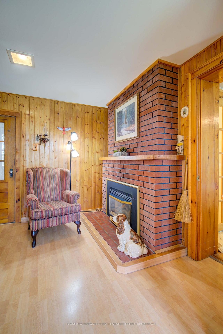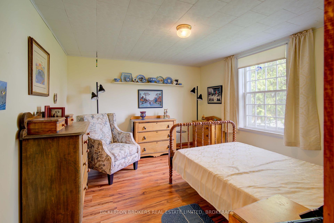$339,803
Available - For Sale
Listing ID: X12146863
1605 County Rd 42 Road , Rideau Lakes, K0G 1E0, Leeds and Grenvi
| Charming 1800s Historic Home in the Heart of Philipsville. Step into a piece of history with this enchanting home. This distinctive residence offers an alluring blend of timeless character and the potential to add modern elements, perfect for those looking to embrace heritage and contemporary living. Upon entering, you are greeted by a large foyer that invites you to explore the many charming rooms filled with some original details. Elegant wood floors, many windows that invite plenty of natural light. There is a beautiful stone wall that leads to the garage with opener, which has a small workshop at the back. This then leads to your large backyard with mature trees and visited often by many varieties of birds. This very spacious home with main floor bedroom and bathroom, 4 bedrooms on 2nd level along with 2nd full bath and amazing hobby or storage rooms. The large area at the rear of the home is in excellent condition and in the past they would drive the carriages through one side and out the other. There is an excellent stairway to the upper area the connects with the large storage or hobby area there. Property is equipped with a full Generator, a nearly new propane furnace along with lovely propane fireplace and heat pump installed 5 months ago, gardens, and so much more!!! It is only 10 minutes to Elgin or Delta, and 30 min to Brockville, Smith Falls, Perth. There are parks, free boat launches, trails and more in area and it is a beautiful place to call home |
| Price | $339,803 |
| Taxes: | $1716.00 |
| Assessment Year: | 2024 |
| Occupancy: | Vacant |
| Address: | 1605 County Rd 42 Road , Rideau Lakes, K0G 1E0, Leeds and Grenvi |
| Acreage: | < .50 |
| Directions/Cross Streets: | Between Portland Rd and County Rd 8 |
| Rooms: | 16 |
| Bedrooms: | 4 |
| Bedrooms +: | 0 |
| Family Room: | T |
| Basement: | Separate Ent, Full |
| Level/Floor | Room | Length(ft) | Width(ft) | Descriptions | |
| Room 1 | Main | Living Ro | 13.19 | 12.27 | Plank |
| Room 2 | Main | Family Ro | 16.33 | 14.04 | Plank |
| Room 3 | Main | Kitchen | 16.66 | 9.81 | Double Sink, B/I Dishwasher |
| Room 4 | Main | Dining Ro | 16.33 | 8.5 | Plank |
| Room 5 | Main | Laundry | 6.99 | 2.95 | |
| Room 6 | Main | Foyer | 12.2 | 5.12 | |
| Room 7 | Main | Mud Room | 12.56 | 10.82 | |
| Room 8 | Main | Primary B | 12.66 | 10.73 | Walk-In Closet(s) |
| Room 9 | Main | Sitting | 11.41 | 9.15 | Fireplace |
| Room 10 | Main | Den | 9.54 | 13.12 | |
| Room 11 | Second | Bedroom 2 | 15.94 | 13.58 | |
| Room 12 | Second | Bedroom 3 | 15.88 | 9.41 | |
| Room 13 | Second | Bedroom 4 | 12.96 | 9.28 | |
| Room 14 | Second | Bedroom 5 | 8.92 | 8.53 | |
| Room 15 | Second | Sitting | 15.09 | 13.91 |
| Washroom Type | No. of Pieces | Level |
| Washroom Type 1 | 3 | Main |
| Washroom Type 2 | 4 | Second |
| Washroom Type 3 | 0 | |
| Washroom Type 4 | 0 | |
| Washroom Type 5 | 0 |
| Total Area: | 0.00 |
| Approximatly Age: | 100+ |
| Property Type: | Detached |
| Style: | 1 1/2 Storey |
| Exterior: | Vinyl Siding, Wood |
| Garage Type: | Detached |
| (Parking/)Drive: | Private Do |
| Drive Parking Spaces: | 3 |
| Park #1 | |
| Parking Type: | Private Do |
| Park #2 | |
| Parking Type: | Private Do |
| Pool: | None |
| Other Structures: | Drive Shed, Fe |
| Approximatly Age: | 100+ |
| Approximatly Square Footage: | 3000-3500 |
| Property Features: | Level, School Bus Route |
| CAC Included: | N |
| Water Included: | N |
| Cabel TV Included: | N |
| Common Elements Included: | N |
| Heat Included: | N |
| Parking Included: | N |
| Condo Tax Included: | N |
| Building Insurance Included: | N |
| Fireplace/Stove: | Y |
| Heat Type: | Forced Air |
| Central Air Conditioning: | Central Air |
| Central Vac: | N |
| Laundry Level: | Syste |
| Ensuite Laundry: | F |
| Elevator Lift: | False |
| Sewers: | Septic |
| Water: | Drilled W |
| Water Supply Types: | Drilled Well |
| Utilities-Cable: | Y |
| Utilities-Hydro: | Y |
$
%
Years
This calculator is for demonstration purposes only. Always consult a professional
financial advisor before making personal financial decisions.
| Although the information displayed is believed to be accurate, no warranties or representations are made of any kind. |
| BICKERTON BROKERS REAL ESTATE LIMITED, BROKERAGE |
|
|

Sumit Chopra
Broker
Dir:
647-964-2184
Bus:
905-230-3100
Fax:
905-230-8577
| Virtual Tour | Book Showing | Email a Friend |
Jump To:
At a Glance:
| Type: | Freehold - Detached |
| Area: | Leeds and Grenville |
| Municipality: | Rideau Lakes |
| Neighbourhood: | 818 - Rideau Lakes (Bastard) Twp |
| Style: | 1 1/2 Storey |
| Approximate Age: | 100+ |
| Tax: | $1,716 |
| Beds: | 4 |
| Baths: | 2 |
| Fireplace: | Y |
| Pool: | None |
Locatin Map:
Payment Calculator:

