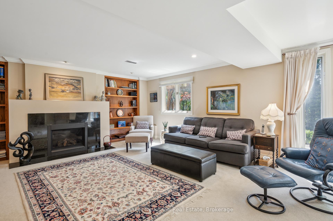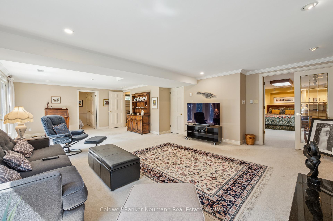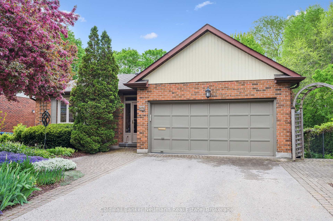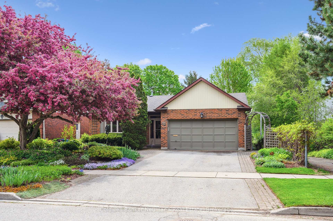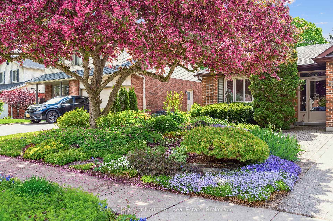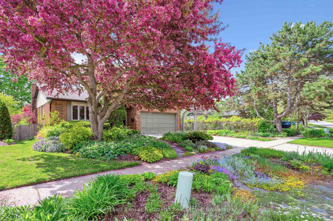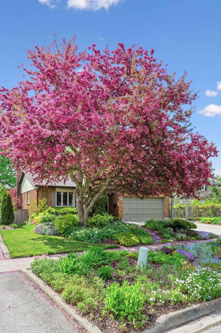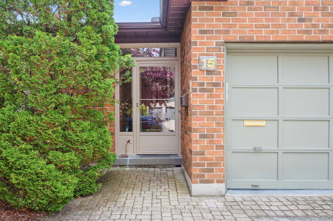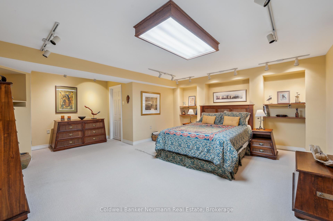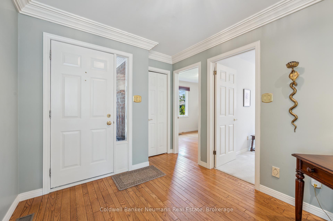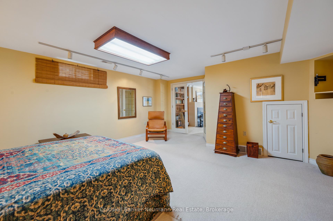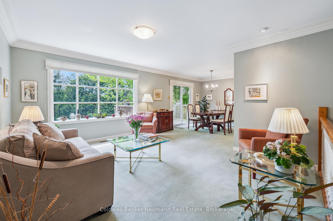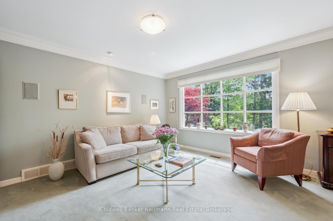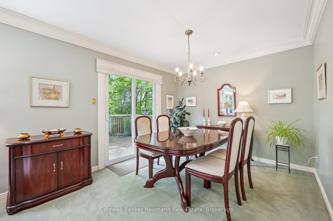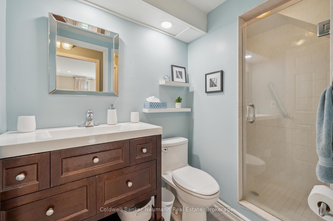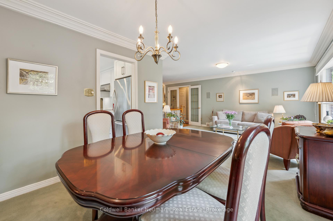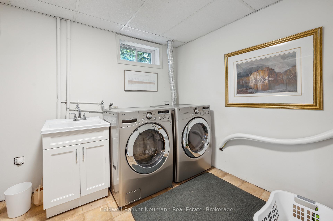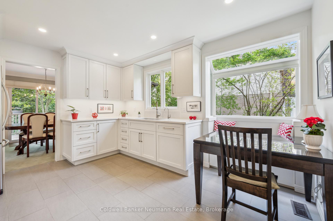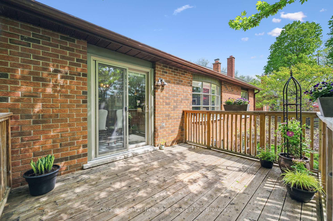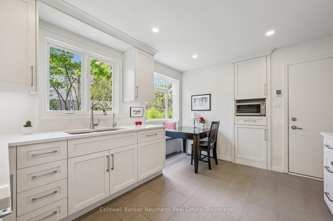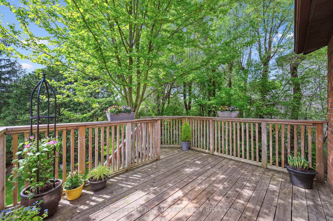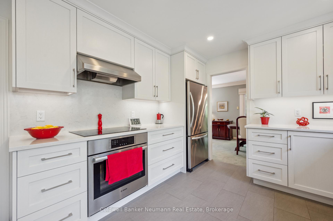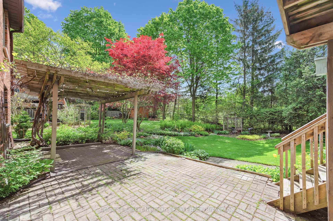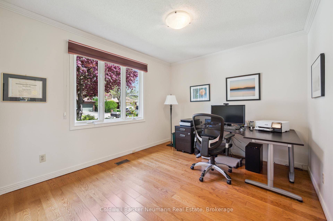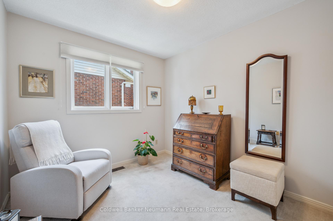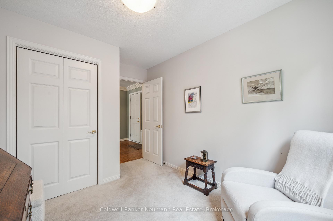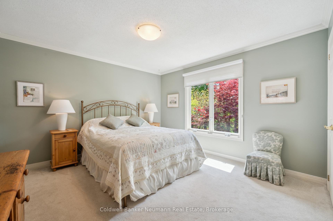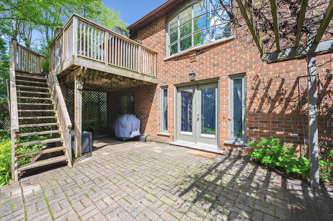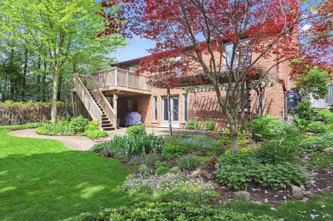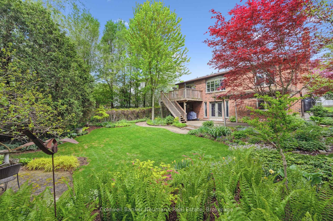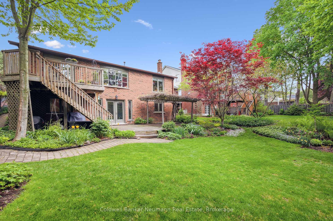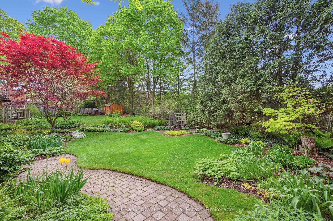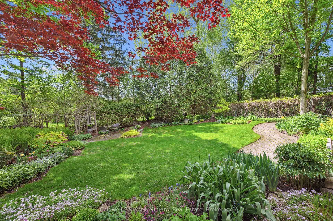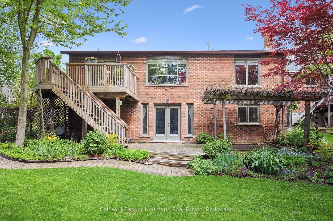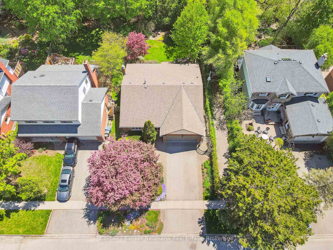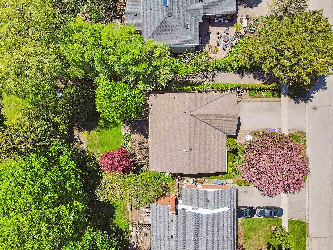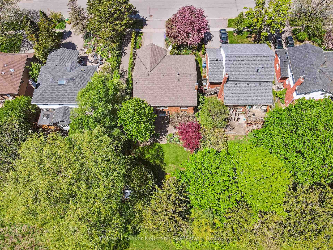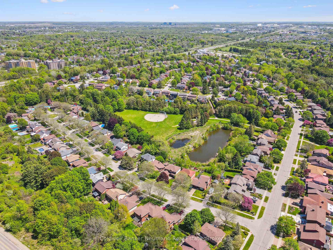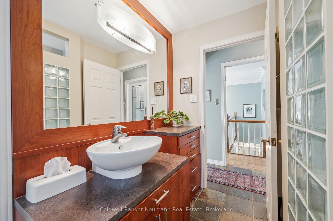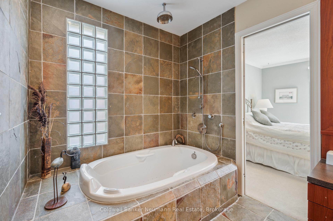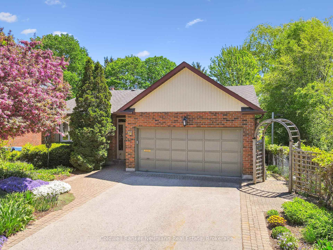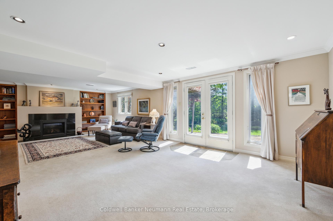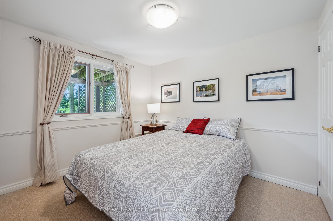$974,900
Available - For Sale
Listing ID: X12161277
15 Wagoners Trai , Guelph, N1G 3M9, Wellington
| Welcome to 15 Wagoners Trail, this lovingly cared-for bungalow offering nearly 2600 square feet of finished space is nestled on one of the most desirable streets in Guelph's beloved Kortright Hills neighbourhood. Backing directly onto Woodland Glen Park, this exceptional 51' x 132' property offers privacy, beauty, and an unmatched sense of serenity. From the moment you arrive, you'll feel the pride of ownership. A stunning 40-year-old pink crabapple tree, blooming rock garden, and lush perennial beds welcome you home. With spring bulbs, summer alliums, iris, bleeding hearts, ferns, and hostas, every season brings something new to enjoy. Inside, natural light pours through the bay windows, framing tranquil garden views. The main floor features a tastefully renovated kitchen (2017) with quartz counters, backsplash, stainless steel appliances and heated flooring. The open living and dining area offers a seamless flow to the elevated back deck - ideal for hosting family and friends or simply enjoying a quiet morning coffee. The spacious primary bedroom overlooks the backyard oasis and includes ensuite privilege access to a warm, spa-inspired bathroom with a deep soaker tub, calming tile finishes and heated floors. A second bedroom and cozy den (or third bedroom) complete the main level. The bright, walkout basement is a true extension of the home, featuring large windows, a gas fireplace (2018), custom built-ins, and two additional bedrooms - perfect for guests or extended family. A full bath and generous laundry room provide comfort and convenience. Step outside to your private sanctuary. Multiple sitting areas, a grapevine-covered pergola, and curved gardens full of peonies, lupins, and Japanese grasses await. This home is a rare gem, offering peace, beauty, and easy access to amenities, public transit, the YMCA, and top-rated schools. |
| Price | $974,900 |
| Taxes: | $6268.00 |
| Assessment Year: | 2025 |
| Occupancy: | Owner |
| Address: | 15 Wagoners Trai , Guelph, N1G 3M9, Wellington |
| Directions/Cross Streets: | Wagoners Trail + Woodland Glen |
| Rooms: | 14 |
| Bedrooms: | 4 |
| Bedrooms +: | 0 |
| Family Room: | T |
| Basement: | Full, Finished |
| Level/Floor | Room | Length(ft) | Width(ft) | Descriptions | |
| Room 1 | Main | Foyer | 8.66 | 8.76 | |
| Room 2 | Main | Living Ro | 12.37 | 14.3 | |
| Room 3 | Main | Dining Ro | 11.32 | 9.91 | |
| Room 4 | Main | Kitchen | 10.96 | 13.32 | |
| Room 5 | Main | Primary B | 14.89 | 12.14 | |
| Room 6 | Main | Office | 12.53 | 9.81 | |
| Room 7 | Main | Bedroom | 11.51 | 9.41 | |
| Room 8 | Basement | Recreatio | 28.83 | 18.11 | |
| Room 9 | Basement | Bedroom | 8.92 | 10.07 | |
| Room 10 | Basement | Laundry | 8.95 | 9.84 | |
| Room 11 | Basement | Bedroom | 19.55 | 20.04 |
| Washroom Type | No. of Pieces | Level |
| Washroom Type 1 | 7 | |
| Washroom Type 2 | 0 | |
| Washroom Type 3 | 0 | |
| Washroom Type 4 | 0 | |
| Washroom Type 5 | 0 |
| Total Area: | 0.00 |
| Property Type: | Detached |
| Style: | Bungalow |
| Exterior: | Brick, Wood |
| Garage Type: | Attached |
| (Parking/)Drive: | Private Do |
| Drive Parking Spaces: | 2 |
| Park #1 | |
| Parking Type: | Private Do |
| Park #2 | |
| Parking Type: | Private Do |
| Pool: | None |
| Approximatly Square Footage: | 1100-1500 |
| Property Features: | Greenbelt/Co, Park |
| CAC Included: | N |
| Water Included: | N |
| Cabel TV Included: | N |
| Common Elements Included: | N |
| Heat Included: | N |
| Parking Included: | N |
| Condo Tax Included: | N |
| Building Insurance Included: | N |
| Fireplace/Stove: | Y |
| Heat Type: | Forced Air |
| Central Air Conditioning: | Central Air |
| Central Vac: | N |
| Laundry Level: | Syste |
| Ensuite Laundry: | F |
| Sewers: | Sewer |
$
%
Years
This calculator is for demonstration purposes only. Always consult a professional
financial advisor before making personal financial decisions.
| Although the information displayed is believed to be accurate, no warranties or representations are made of any kind. |
| Coldwell Banker Neumann Real Estate |
|
|

Sumit Chopra
Broker
Dir:
647-964-2184
Bus:
905-230-3100
Fax:
905-230-8577
| Virtual Tour | Book Showing | Email a Friend |
Jump To:
At a Glance:
| Type: | Freehold - Detached |
| Area: | Wellington |
| Municipality: | Guelph |
| Neighbourhood: | Kortright Hills |
| Style: | Bungalow |
| Tax: | $6,268 |
| Beds: | 4 |
| Baths: | 2 |
| Fireplace: | Y |
| Pool: | None |
Locatin Map:
Payment Calculator:

