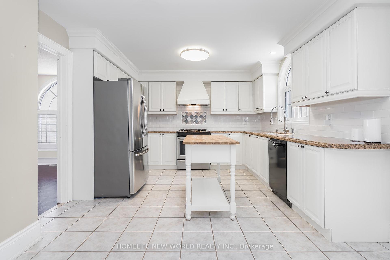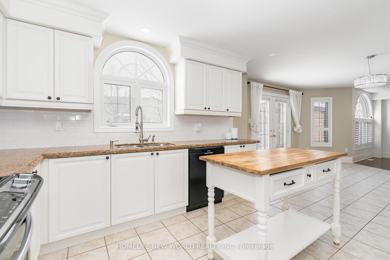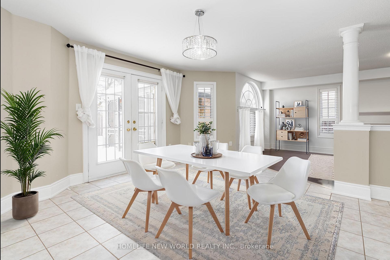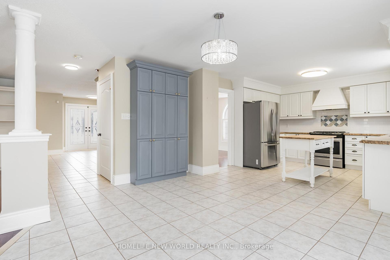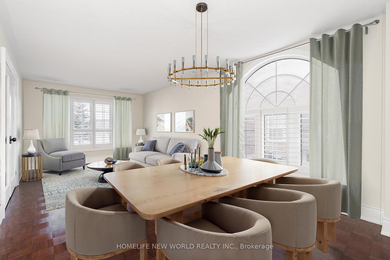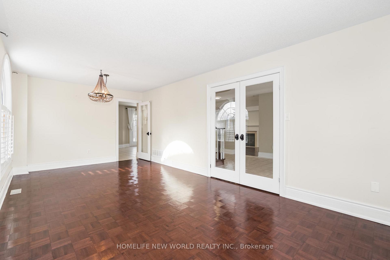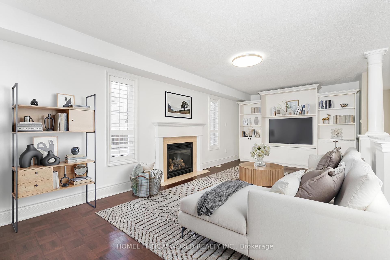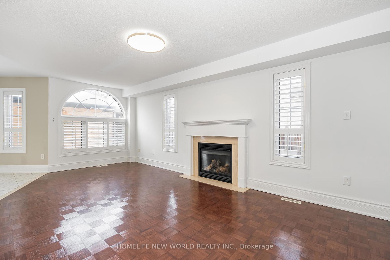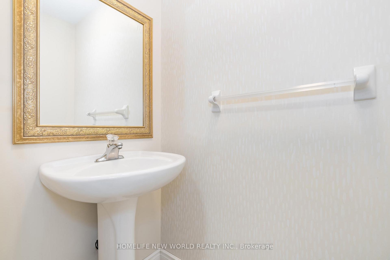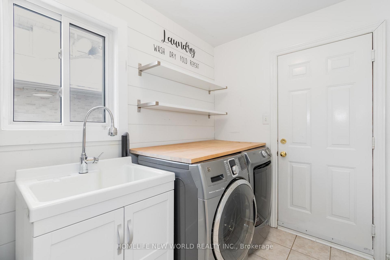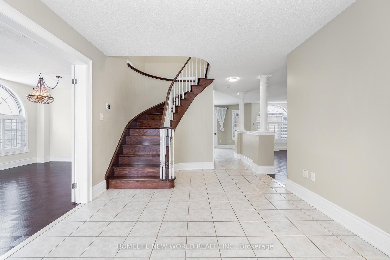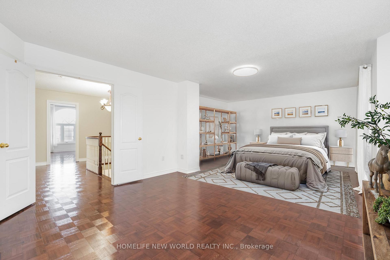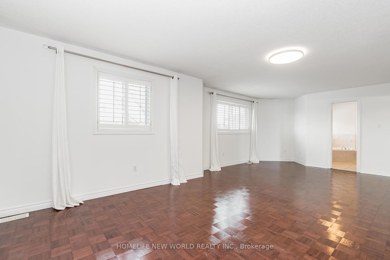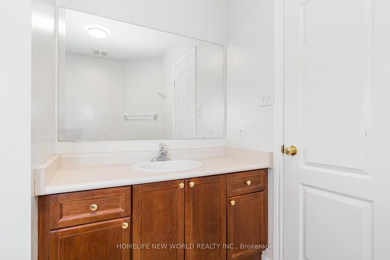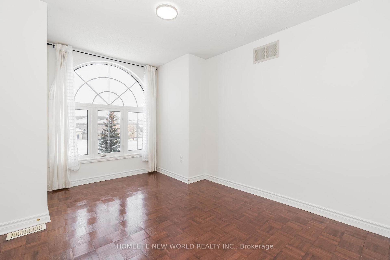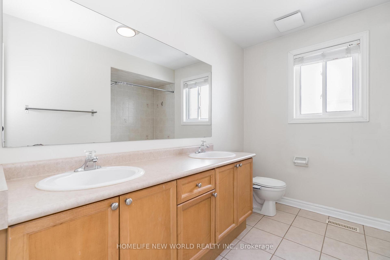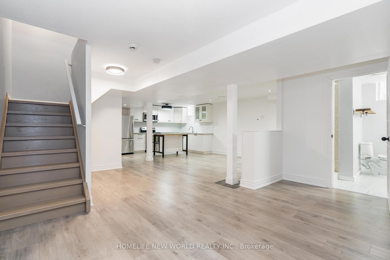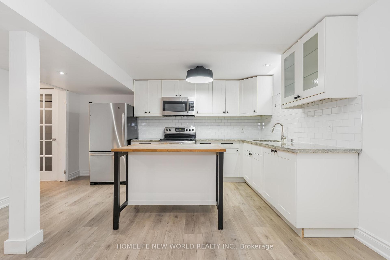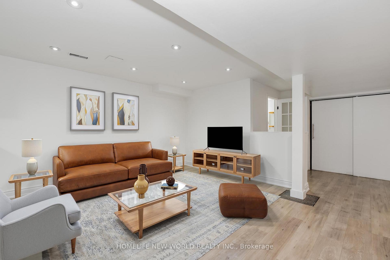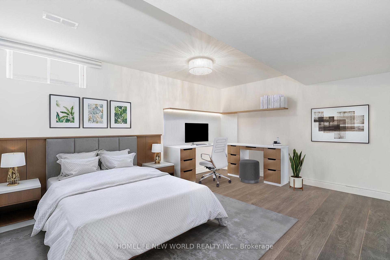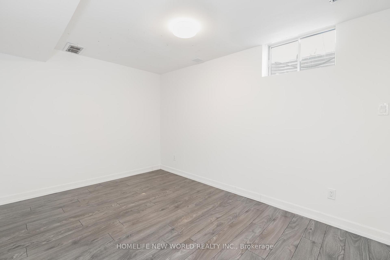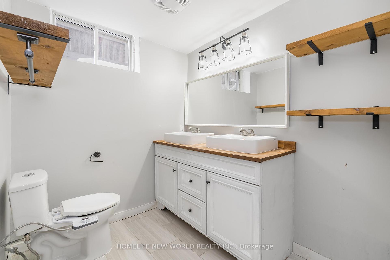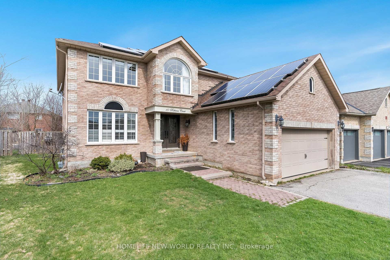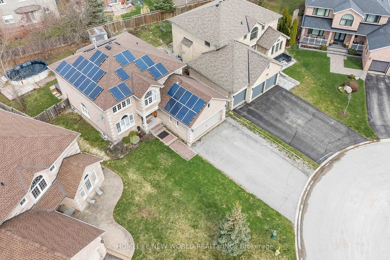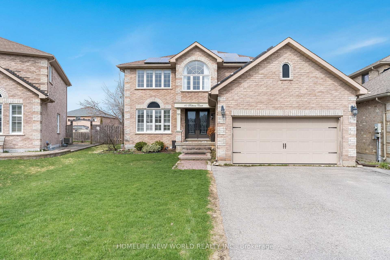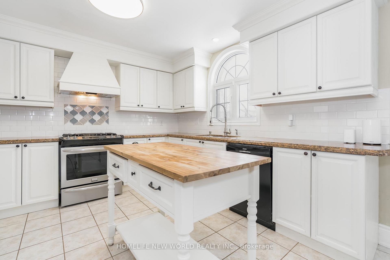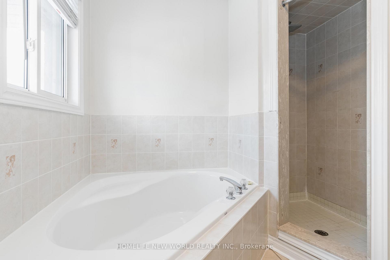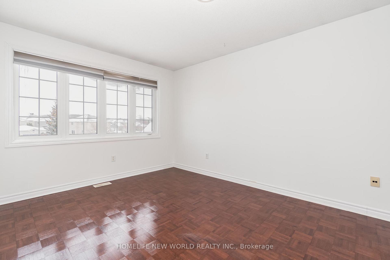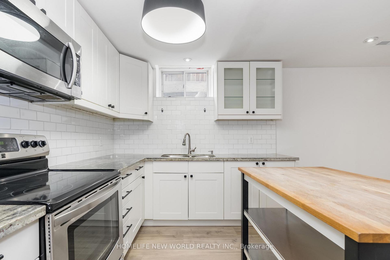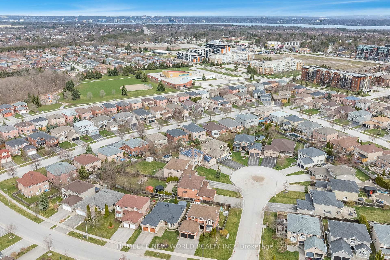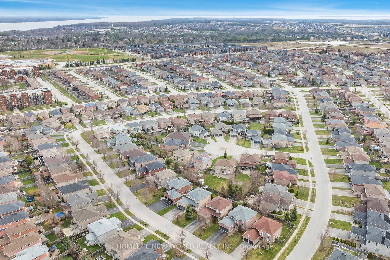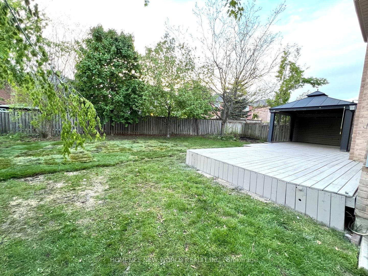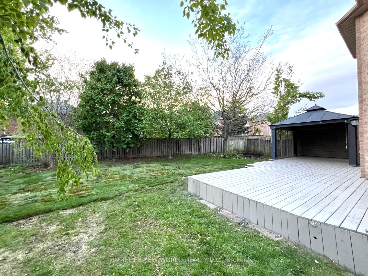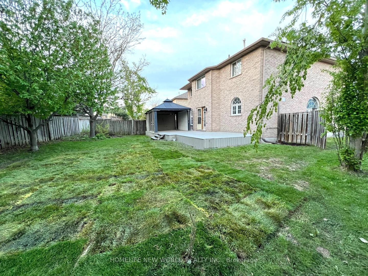$3,700
Available - For Rent
Listing ID: S12164549
10 Rebecca Cour , Barrie, L4N 0V5, Simcoe
| Welcome to this exceptional family home offering an impressive 3,745 sq. ft. of finished living space, thoughtfully designed for comfort, functionality, and multi-generational living. The main levels feature four spacious bedrooms, while the fully finished basement includes two additional bedrooms, a modern second kitchen, and a full bathroom ideal for extended family, in-laws, or private guest accommodations. Nestled on a rare, extra-wide and deep lot at the end of a quiet cul-de-sac, the property is surrounded by mature trees that provide exceptional privacy. The expansive driveway accommodates up to six vehicles and is complemented by a 2-car garage, perfect for large families or entertaining guests. Inside, you will find a bright open-concept layout with hardwood flooring, a generous eat-in kitchen with ample cabinetry and a pantry, a welcoming family room, and a spacious dining area. The primary suite includes a walk-in closet and a private ensuite, while the main bathroom features double sinks to serve the oversized secondary bedrooms. Step outside to a fully fenced, beautifully landscaped backyard oasis, complete with a large deck, enclosed gazebo, and plenty of room to relax or entertain. Additional highlights include convenient main-level laundry, a new furnace installed in 2022, and an unbeatable location within walking distance to Mapleview Heights Elementary School, Barrie Public Library, Barrie South GO Station, and Shoppers Drug Mart and LCBO just minutes away. This is a rare opportunity to enjoy space, privacy, and everyday convenience in one of Barries most sought-after family neighbourhoods. *Some images have been virtually staged. |
| Price | $3,700 |
| Taxes: | $0.00 |
| Occupancy: | Vacant |
| Address: | 10 Rebecca Cour , Barrie, L4N 0V5, Simcoe |
| Acreage: | < .50 |
| Directions/Cross Streets: | Esther Dr/Rebecca Ct |
| Rooms: | 10 |
| Rooms +: | 4 |
| Bedrooms: | 4 |
| Bedrooms +: | 2 |
| Family Room: | F |
| Basement: | Finished, Full |
| Furnished: | Unfu |
| Level/Floor | Room | Length(ft) | Width(ft) | Descriptions | |
| Room 1 | Main | Kitchen | 13.12 | 12.63 | Eat-in Kitchen, Ceramic Floor, Stainless Steel Appl |
| Room 2 | Main | Breakfast | 14.37 | 13.78 | Ceramic Floor, Window, W/O To Yard |
| Room 3 | Main | Dining Ro | 11.12 | 9.38 | Parquet, Large Window, California Shutters |
| Room 4 | Main | Living Ro | 22.14 | 11.32 | Parquet, Gas Fireplace, B/I Shelves |
| Room 5 | Main | Great Roo | 12.73 | 11.12 | Parquet, French Doors, Window |
| Room 6 | Main | Laundry | 9.28 | 5.9 | Ceramic Floor, Laundry Sink, Access To Garage |
| Room 7 | Second | Primary B | 26.27 | 16.99 | 4 Pc Ensuite, Parquet, Walk-In Closet(s) |
| Room 8 | Second | Bedroom | 16.27 | 11.25 | Parquet, Large Closet, Large Window |
| Room 9 | Second | Bedroom | 12.89 | 9.91 | Parquet, Closet, Large Window |
| Room 10 | Second | Bedroom | 10.96 | 13.15 | Hardwood Floor, Closet, Window |
| Room 11 | Basement | Kitchen | 14.66 | 10.96 | Laminate, Open Concept, Stainless Steel Appl |
| Room 12 | Basement | Recreatio | 21.94 | 21.06 | Laminate, Recessed Lighting, Open Concept |
| Room 13 | Basement | Bedroom | 14.6 | 10.96 | Laminate, Closet, Window |
| Room 14 | Basement | Bedroom | 12.46 | 8.63 | Laminate, Closet, Window |
| Washroom Type | No. of Pieces | Level |
| Washroom Type 1 | 2 | Main |
| Washroom Type 2 | 4 | Second |
| Washroom Type 3 | 5 | Second |
| Washroom Type 4 | 4 | Basement |
| Washroom Type 5 | 0 |
| Total Area: | 0.00 |
| Approximatly Age: | 16-30 |
| Property Type: | Detached |
| Style: | 2-Storey |
| Exterior: | Brick |
| Garage Type: | Attached |
| (Parking/)Drive: | Private Tr |
| Drive Parking Spaces: | 6 |
| Park #1 | |
| Parking Type: | Private Tr |
| Park #2 | |
| Parking Type: | Private Tr |
| Pool: | None |
| Laundry Access: | Ensuite |
| Approximatly Age: | 16-30 |
| Approximatly Square Footage: | 2500-3000 |
| Property Features: | Fenced Yard, Public Transit |
| CAC Included: | N |
| Water Included: | N |
| Cabel TV Included: | N |
| Common Elements Included: | N |
| Heat Included: | N |
| Parking Included: | N |
| Condo Tax Included: | N |
| Building Insurance Included: | N |
| Fireplace/Stove: | Y |
| Heat Type: | Forced Air |
| Central Air Conditioning: | Central Air |
| Central Vac: | N |
| Laundry Level: | Syste |
| Ensuite Laundry: | F |
| Sewers: | Sewer |
| Although the information displayed is believed to be accurate, no warranties or representations are made of any kind. |
| HOMELIFE NEW WORLD REALTY INC. |
|
|

Sumit Chopra
Broker
Dir:
647-964-2184
Bus:
905-230-3100
Fax:
905-230-8577
| Book Showing | Email a Friend |
Jump To:
At a Glance:
| Type: | Freehold - Detached |
| Area: | Simcoe |
| Municipality: | Barrie |
| Neighbourhood: | Painswick South |
| Style: | 2-Storey |
| Approximate Age: | 16-30 |
| Beds: | 4+2 |
| Baths: | 4 |
| Fireplace: | Y |
| Pool: | None |
Locatin Map:

