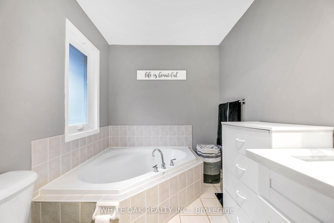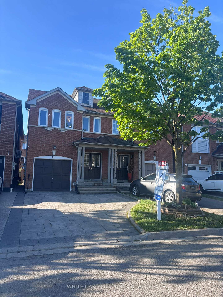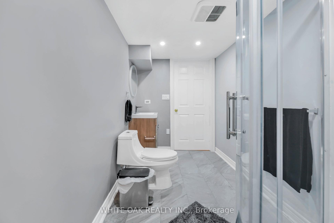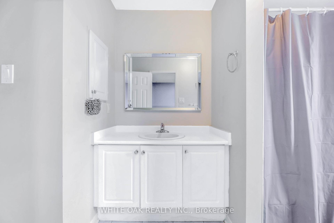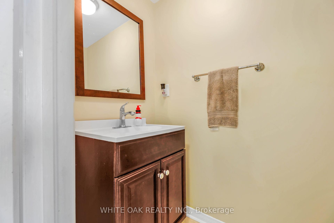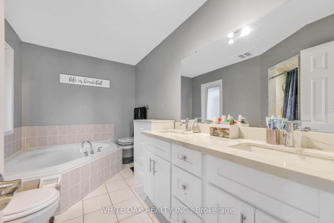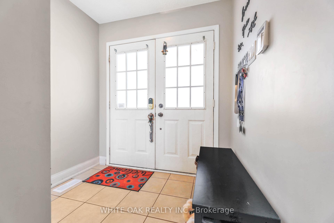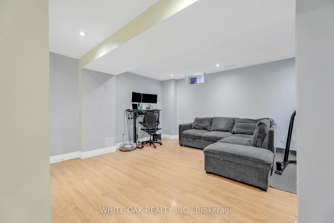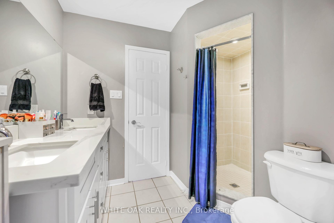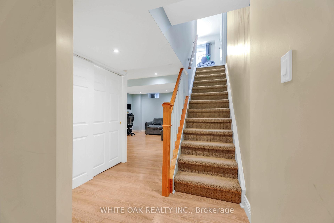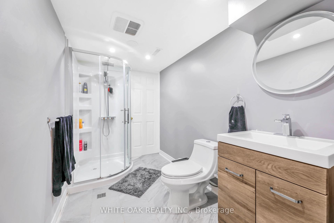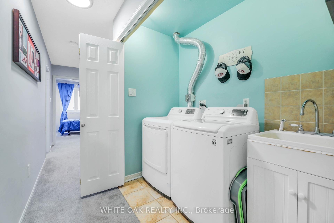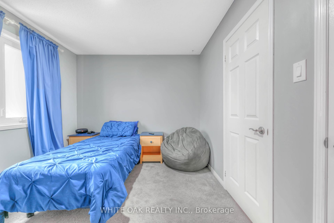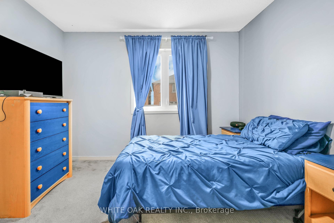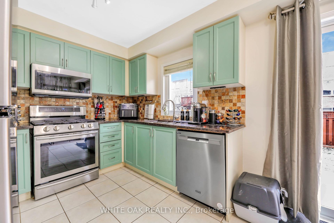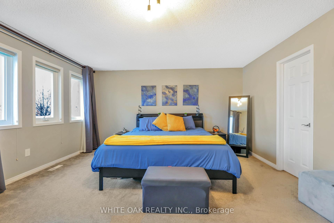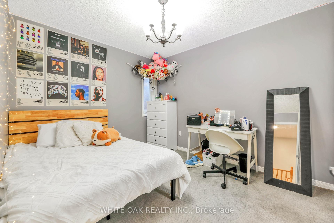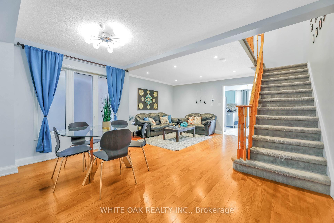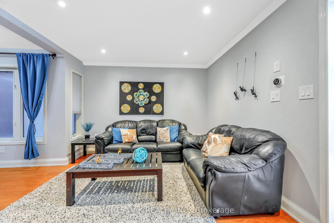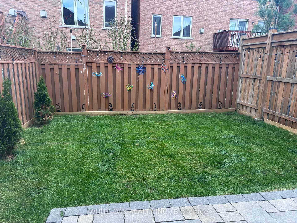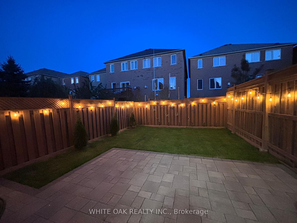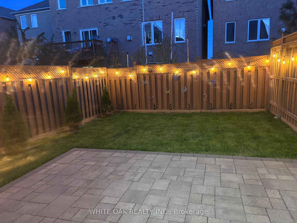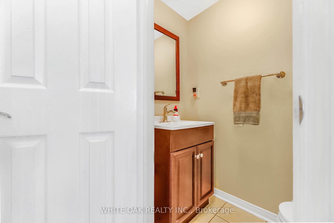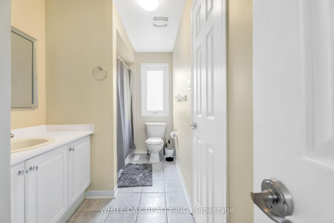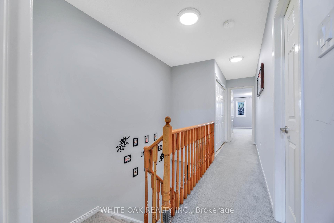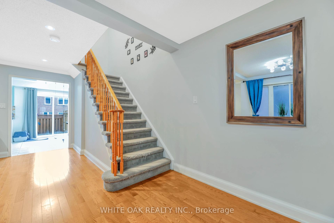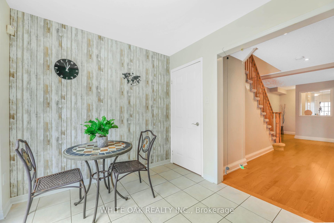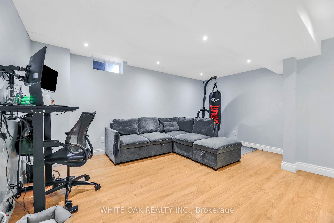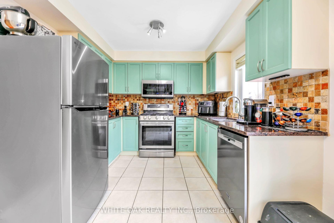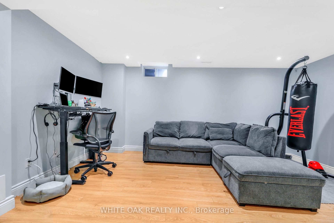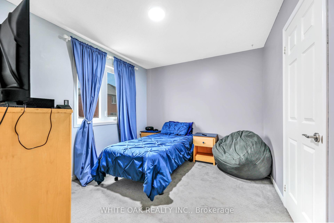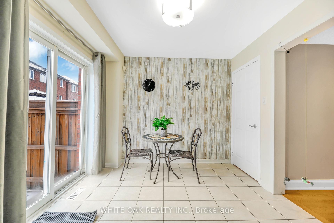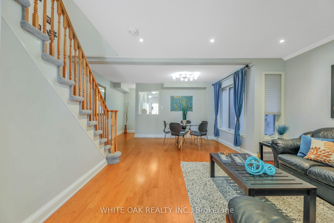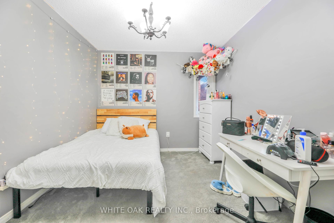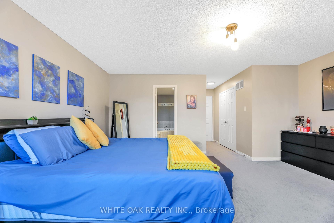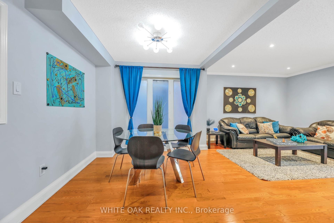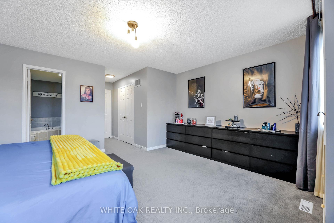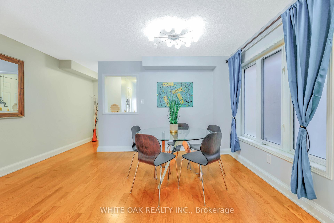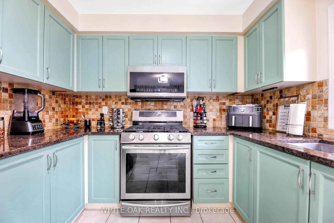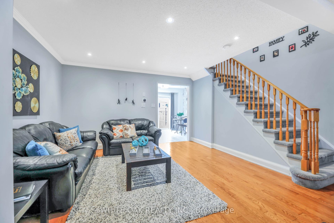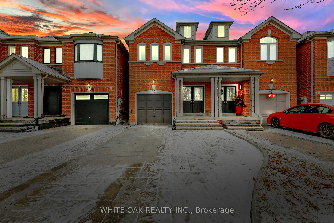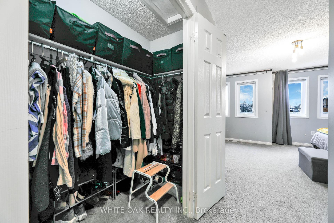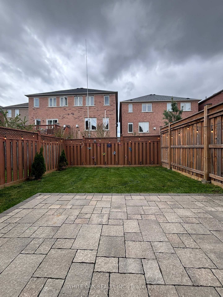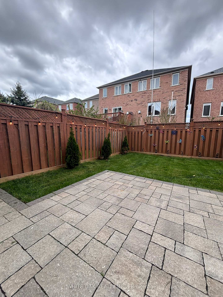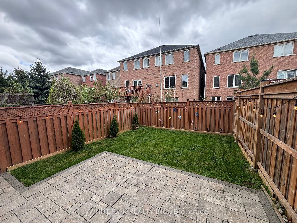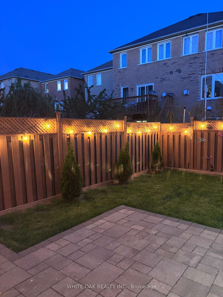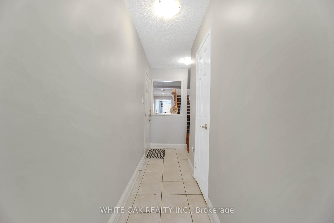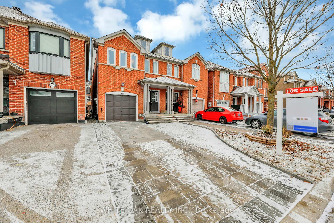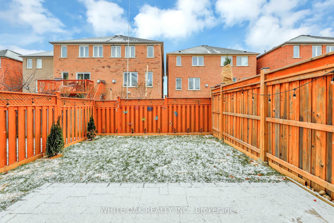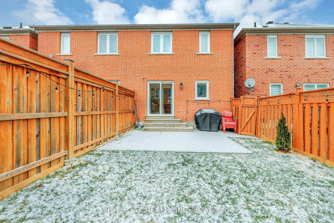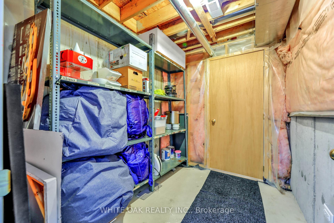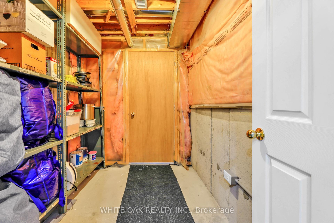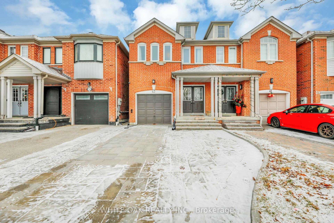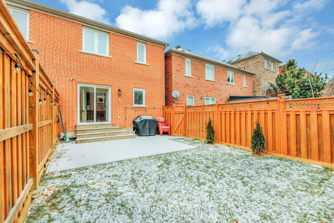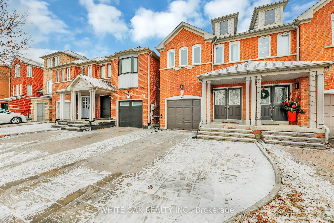$1,088,000
Available - For Sale
Listing ID: N12149533
43 Sassafras Circ , Vaughan, L4J 8M7, York
| Aprox 2,100 SQF of Living Space. Located In Prestigious Thornhill Woods, 2 Storey Semi-Detached W/ Widened Driveway, Eat-In Kitchen Upgraded W/ Granite Counters & Backsplash, 2023 & 2024 Ss Appliances, Finished Bsmt, Hdwd Floors + Pot Lights On Main Floor, New Carpet Upstairs, Upstairs Laundry W/ 2020 Washer/Dryer, Large Master Bdrm W/ Walk-In Closet, Ensuite W/ New Upgraded Vanity, House Humidifier 2020, New Windows Upstairs & In Kitchen 2021, Interlock Large Driveway, Patio W/ Gas Line For Bbq., New Central Air conditioning 2021, Water Softener 2021, Hot Water Tankless 2021 (All equipment are own), Triple Reverse Osmosis Filter on the Kitchen Faucet., Roof 2017. |
| Price | $1,088,000 |
| Taxes: | $4432.73 |
| Occupancy: | Owner |
| Address: | 43 Sassafras Circ , Vaughan, L4J 8M7, York |
| Directions/Cross Streets: | Hwy 7 & Thornhill Wds |
| Rooms: | 5 |
| Bedrooms: | 3 |
| Bedrooms +: | 1 |
| Family Room: | F |
| Basement: | Finished |
| Level/Floor | Room | Length(ft) | Width(ft) | Descriptions | |
| Room 1 | Main | Living Ro | 13.45 | 11.15 | Hardwood Floor, Pot Lights, Open Concept |
| Room 2 | Main | Dining Ro | 14.76 | 8.69 | Hardwood Floor, Overlooks Living, Window |
| Room 3 | Main | Kitchen | 8.86 | 8.53 | Modern Kitchen, Stainless Steel Appl, Wood Stove |
| Room 4 | Main | Breakfast | 8.69 | 8.53 | Combined w/Kitchen, Ceramic Floor, W/O To Patio |
| Room 5 | Second | Bedroom | 17.02 | 20.66 | Walk-In Closet(s), 5 Pc Ensuite, Large Window |
| Room 6 | Second | Bedroom 2 | 11.05 | 9.38 | Closet, Semi Ensuite, Window |
| Room 7 | Second | Bedroom 3 | 10.86 | 9.68 | Closet, Semi Ensuite, Window |
| Room 8 | Basement | Bedroom 4 | 8.2 | 7.97 | Window, Hardwood Floor |
| Room 9 | Basement | Recreatio | 16.24 | 21.42 | Hardwood Floor, 3 Pc Bath |
| Washroom Type | No. of Pieces | Level |
| Washroom Type 1 | 5 | Second |
| Washroom Type 2 | 4 | Second |
| Washroom Type 3 | 2 | Main |
| Washroom Type 4 | 3 | Basement |
| Washroom Type 5 | 0 |
| Total Area: | 0.00 |
| Approximatly Age: | 16-30 |
| Property Type: | Semi-Detached |
| Style: | 2-Storey |
| Exterior: | Brick |
| Garage Type: | Attached |
| (Parking/)Drive: | Private |
| Drive Parking Spaces: | 2 |
| Park #1 | |
| Parking Type: | Private |
| Park #2 | |
| Parking Type: | Private |
| Pool: | None |
| Approximatly Age: | 16-30 |
| Approximatly Square Footage: | 1100-1500 |
| CAC Included: | N |
| Water Included: | N |
| Cabel TV Included: | N |
| Common Elements Included: | N |
| Heat Included: | N |
| Parking Included: | N |
| Condo Tax Included: | N |
| Building Insurance Included: | N |
| Fireplace/Stove: | N |
| Heat Type: | Forced Air |
| Central Air Conditioning: | Central Air |
| Central Vac: | N |
| Laundry Level: | Syste |
| Ensuite Laundry: | F |
| Sewers: | Sewer |
$
%
Years
This calculator is for demonstration purposes only. Always consult a professional
financial advisor before making personal financial decisions.
| Although the information displayed is believed to be accurate, no warranties or representations are made of any kind. |
| WHITE OAK REALTY INC. |
|
|

Sumit Chopra
Broker
Dir:
647-964-2184
Bus:
905-230-3100
Fax:
905-230-8577
| Virtual Tour | Book Showing | Email a Friend |
Jump To:
At a Glance:
| Type: | Freehold - Semi-Detached |
| Area: | York |
| Municipality: | Vaughan |
| Neighbourhood: | Patterson |
| Style: | 2-Storey |
| Approximate Age: | 16-30 |
| Tax: | $4,432.73 |
| Beds: | 3+1 |
| Baths: | 4 |
| Fireplace: | N |
| Pool: | None |
Locatin Map:
Payment Calculator:

