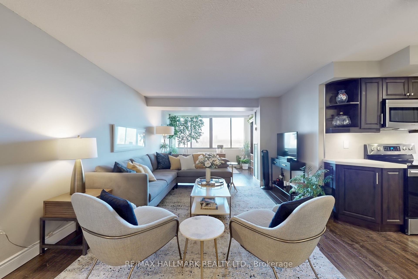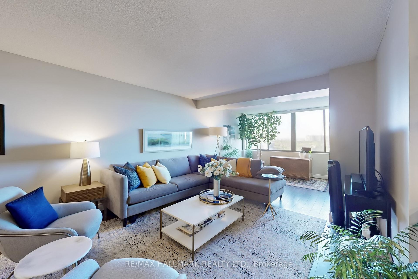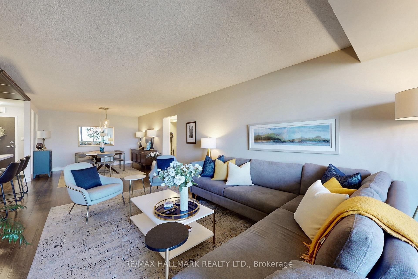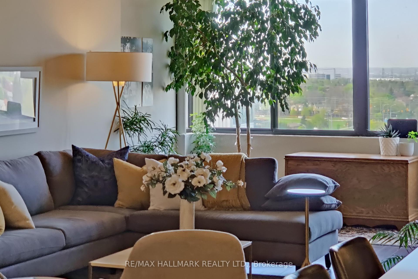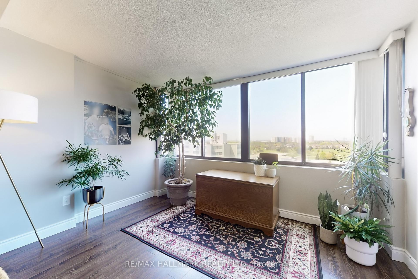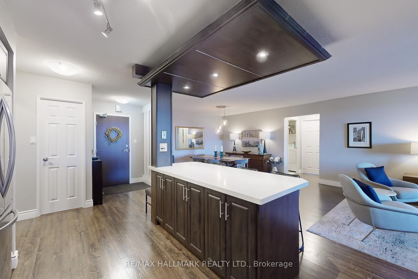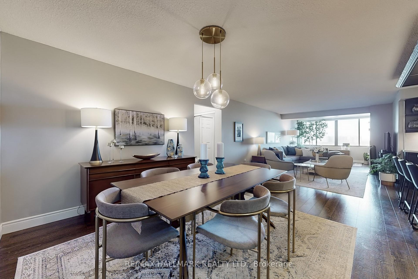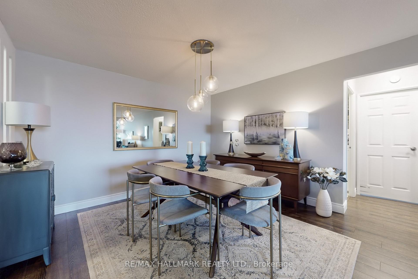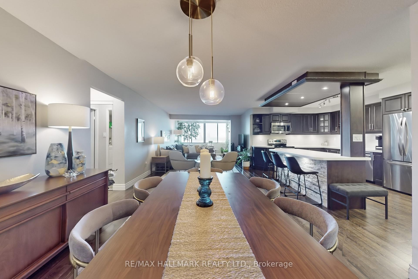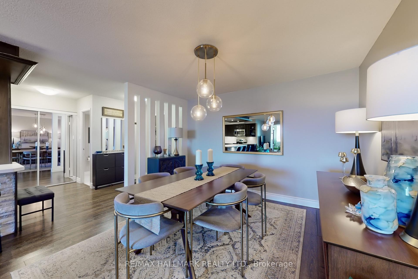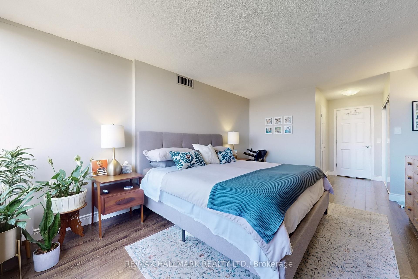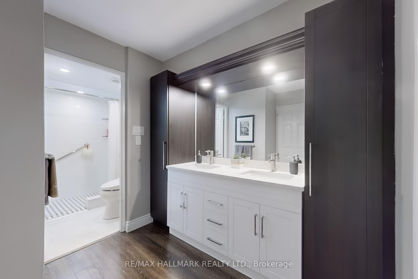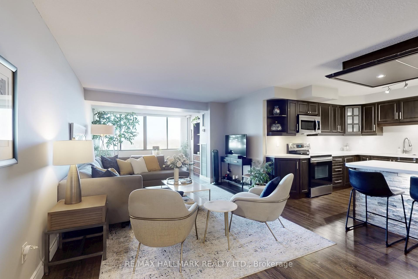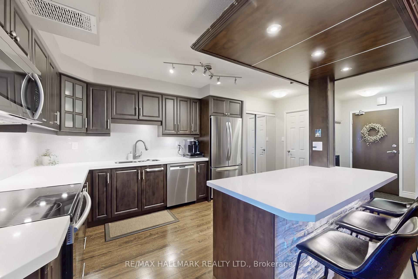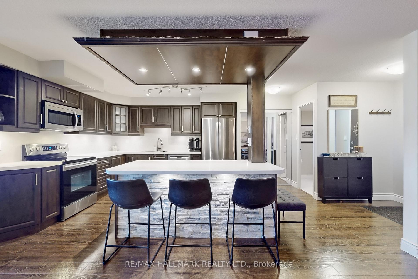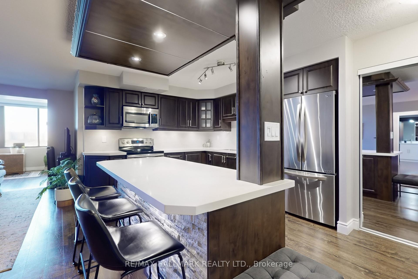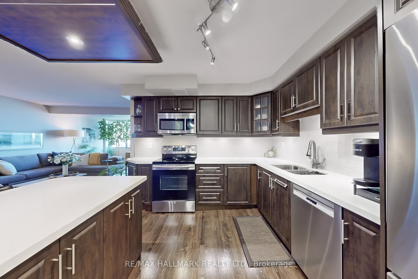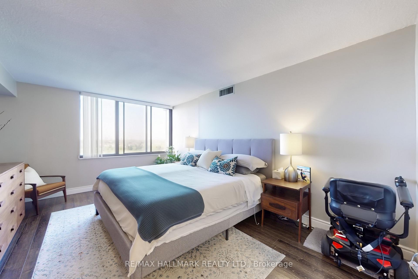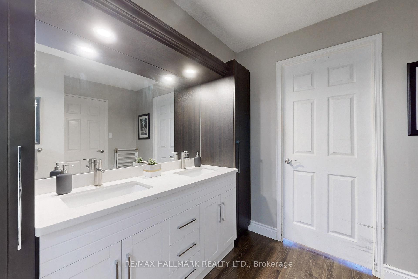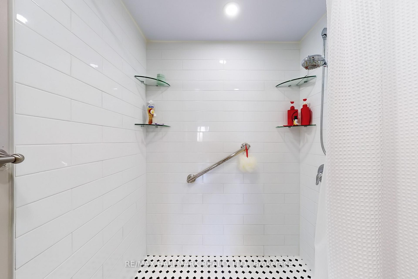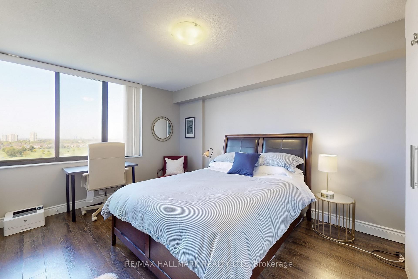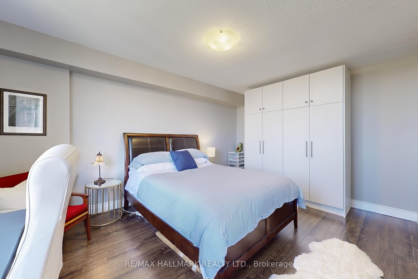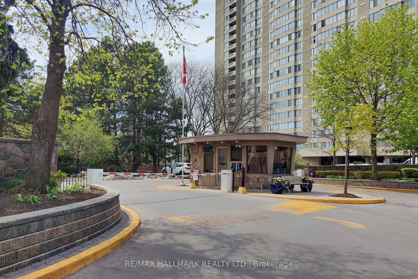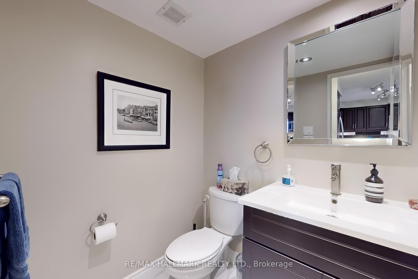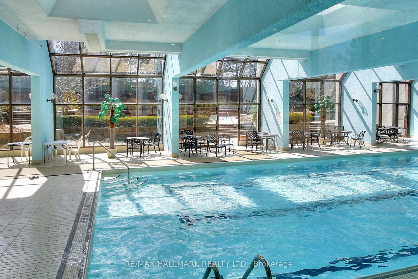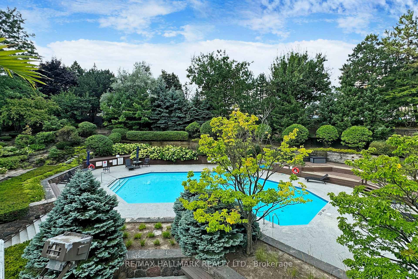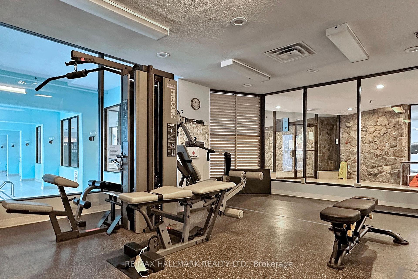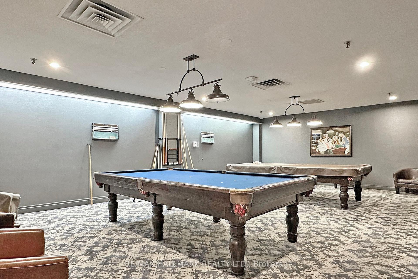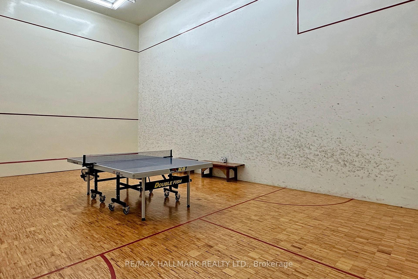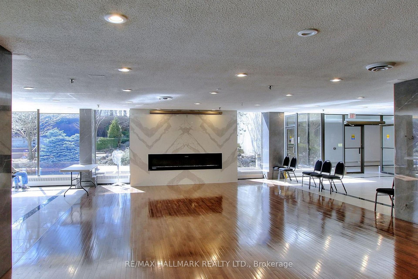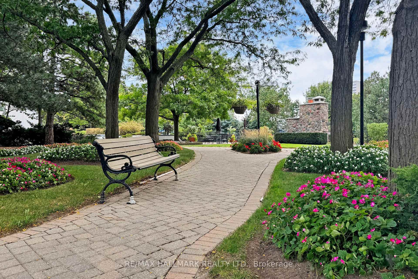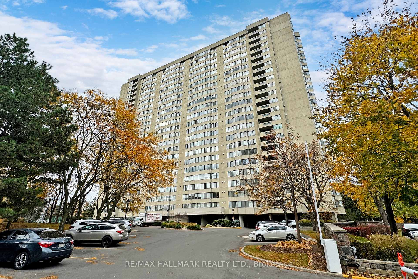$684,900
Available - For Sale
Listing ID: E12152070
2350 Bridletowne Circ , Toronto, M1W 3E6, Toronto
| Gorgeous Open Concept Renovation featuring 1375 Square feet on Luxury! Perfect for entertaining and living your BEST LIFE! Featuring a STUNNING kitchen with quartz counters, backsplash, breakfast bar, pot lights, pull-out shelving and stainless steel appliances-a chefs delight! Quality laminate flooring, upgraded baseboards, updated bathrooms, spacious family room/den with built0in attached wall unit/closet - currently used as a second bedroom. Laundry room is combined with large storage area. Unobstructed views. Maintenance fees all utilities: Heat, Hydro, Water, Bell Fibre TV, Internet |
| Price | $684,900 |
| Taxes: | $2324.68 |
| Assessment Year: | 2024 |
| Occupancy: | Owner |
| Address: | 2350 Bridletowne Circ , Toronto, M1W 3E6, Toronto |
| Postal Code: | M1W 3E6 |
| Province/State: | Toronto |
| Directions/Cross Streets: | Finch/Warden |
| Level/Floor | Room | Length(ft) | Width(ft) | Descriptions | |
| Room 1 | Flat | Living Ro | 25.81 | 12.33 | Laminate, Open Concept |
| Room 2 | Flat | Dining Ro | 12.99 | 12 | Laminate, Open Concept |
| Room 3 | Flat | Kitchen | 16.66 | 10.5 | Renovated, Quartz Counter, Breakfast Bar |
| Room 4 | Flat | Primary B | 22.93 | 12.07 | Laminate, Large Closet |
| Room 5 | Flat | Family Ro | 15.09 | 10.82 | Laminate, B/I Closet |
| Room 6 | Flat | Utility R | 6 | 3.74 | |
| Room 7 | Flat | Laundry | 6 | 3.94 |
| Washroom Type | No. of Pieces | Level |
| Washroom Type 1 | 4 | Flat |
| Washroom Type 2 | 2 | Flat |
| Washroom Type 3 | 0 | |
| Washroom Type 4 | 0 | |
| Washroom Type 5 | 0 |
| Total Area: | 0.00 |
| Approximatly Age: | 31-50 |
| Sprinklers: | Conc |
| Washrooms: | 2 |
| Heat Type: | Forced Air |
| Central Air Conditioning: | Central Air |
$
%
Years
This calculator is for demonstration purposes only. Always consult a professional
financial advisor before making personal financial decisions.
| Although the information displayed is believed to be accurate, no warranties or representations are made of any kind. |
| RE/MAX HALLMARK REALTY LTD. |
|
|

Sumit Chopra
Broker
Dir:
647-964-2184
Bus:
905-230-3100
Fax:
905-230-8577
| Virtual Tour | Book Showing | Email a Friend |
Jump To:
At a Glance:
| Type: | Com - Condo Apartment |
| Area: | Toronto |
| Municipality: | Toronto E05 |
| Neighbourhood: | L'Amoreaux |
| Style: | Apartment |
| Approximate Age: | 31-50 |
| Tax: | $2,324.68 |
| Maintenance Fee: | $1,023.23 |
| Beds: | 1+1 |
| Baths: | 2 |
| Fireplace: | N |
Locatin Map:
Payment Calculator:

