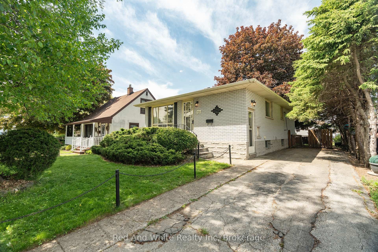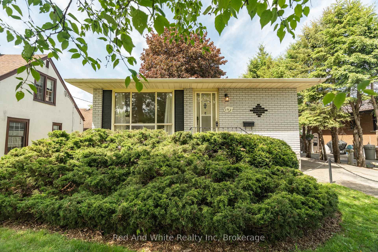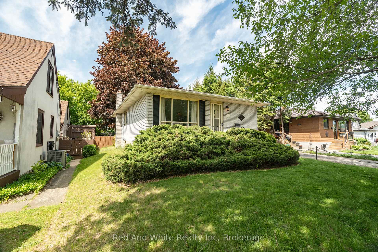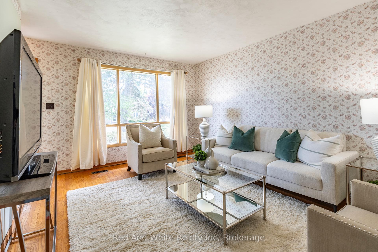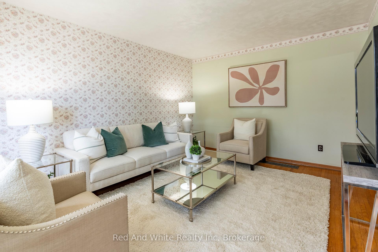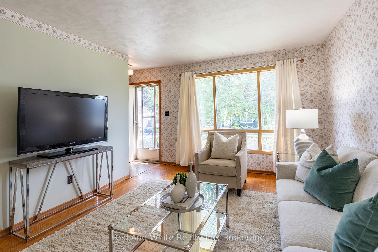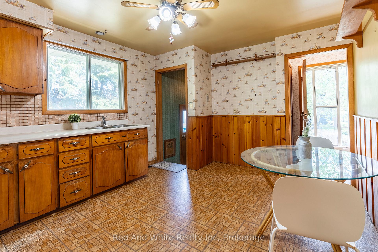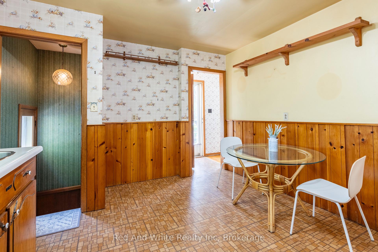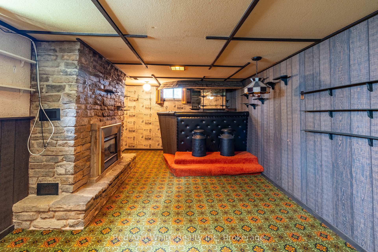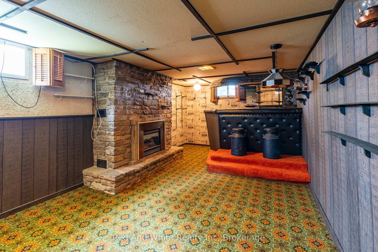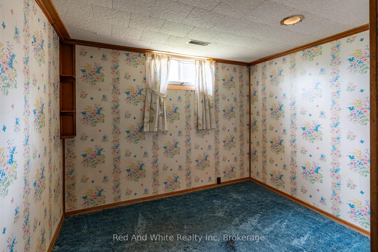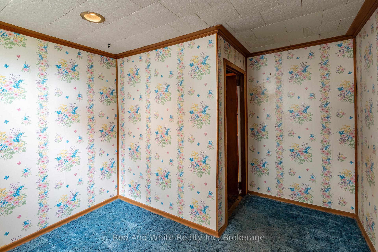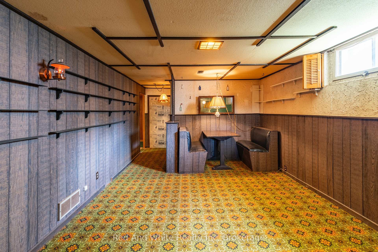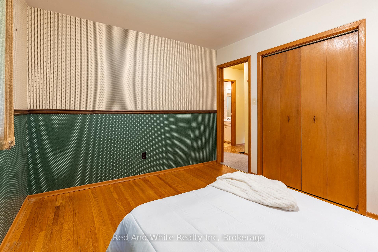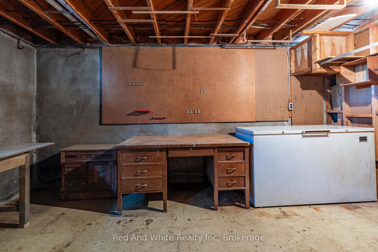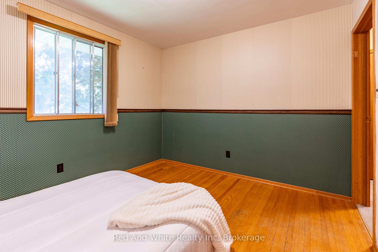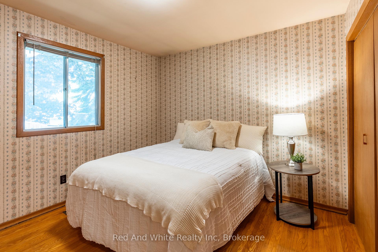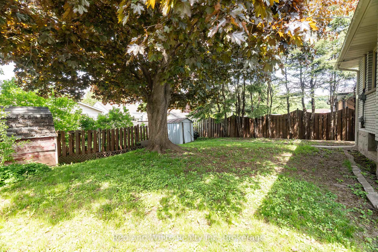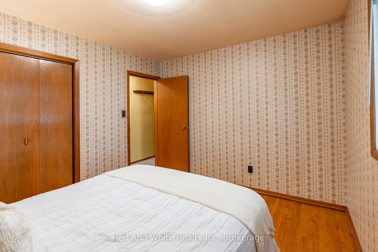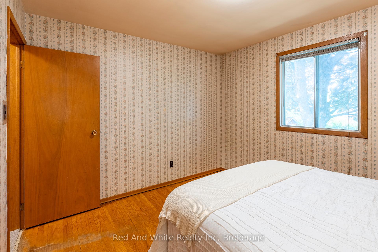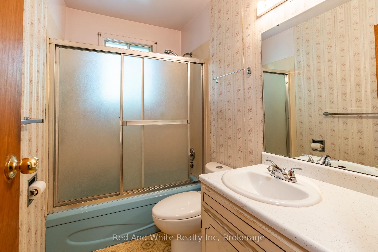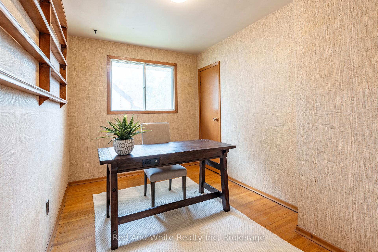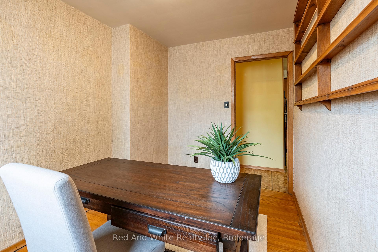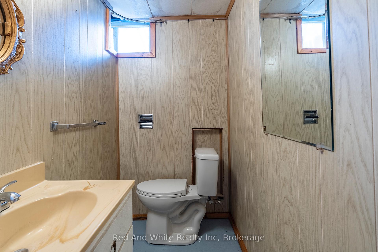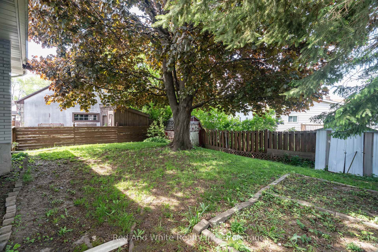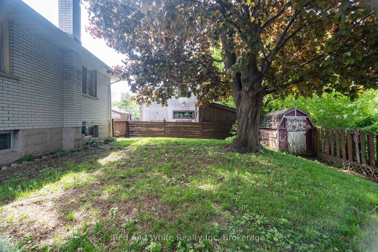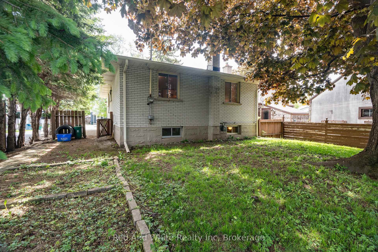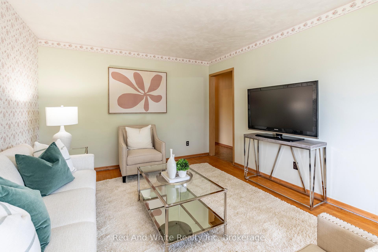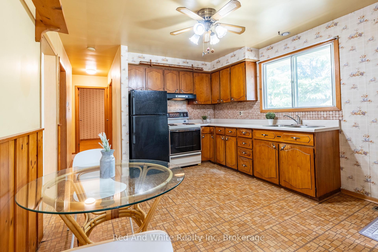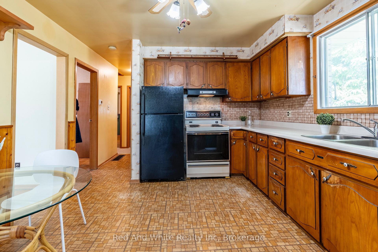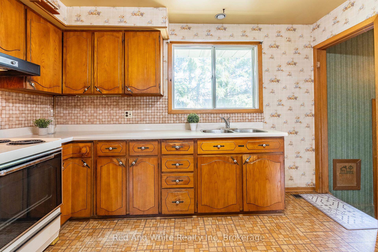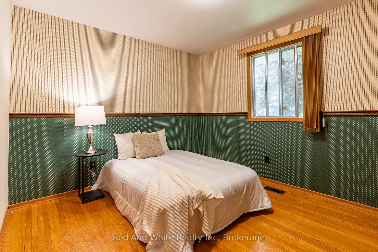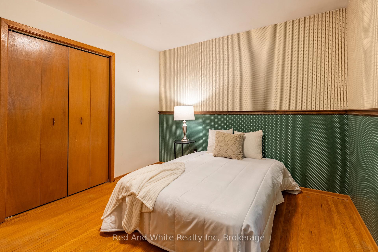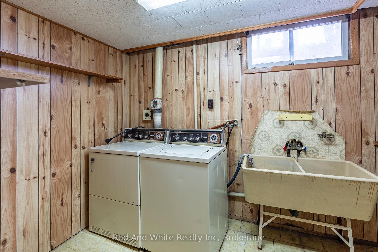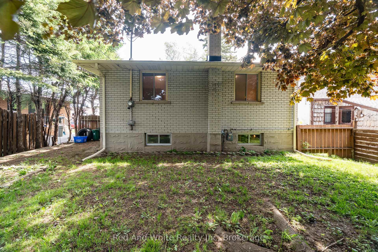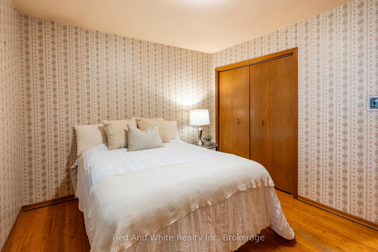$499,999
Available - For Sale
Listing ID: X12164540
162 Eby Stre , Cambridge, N3H 4K2, Waterloo
| Welcome to 162 Eby Street Affordable, Accessible, and Full of Potential!Tucked away on a quiet street in the heart of Preston, this solid brick bungalow is the perfect opportunity for first-time buyers, savvy investors, or anyone looking to downsize. Set on a generous 45 x 100 ft lot, this charming home offers incredible value and room to grow all just minutes to Highway 401, Kitchener-Waterloo, and Guelph.Inside, you'll find a bright and functional layout thats ready for your personal touch. The full basement provides endless possibilities whether you dream of a cozy rec room, in-law setup, or simply need extra storage, the space is yours to shape.Enjoy the timeless curb appeal, private driveway, and the peaceful feel of a well-established neighbourhood with easy access to schools, transit, parks, and shopping. Whether you're looking to renovate and build equity or invest in a location with strong rental demand, this is a rare find in todays market.Dont miss your chance to get into the market. Whether youre looking to renovate, invest, or simply move in and make it your own, 162 Eby Street is packed with potential. |
| Price | $499,999 |
| Taxes: | $3593.00 |
| Assessment Year: | 2024 |
| Occupancy: | Vacant |
| Address: | 162 Eby Stre , Cambridge, N3H 4K2, Waterloo |
| Directions/Cross Streets: | Eagle |
| Rooms: | 3 |
| Bedrooms: | 3 |
| Bedrooms +: | 1 |
| Family Room: | F |
| Basement: | Partially Fi, Full |
| Level/Floor | Room | Length(ft) | Width(ft) | Descriptions | |
| Room 1 | Main | Kitchen | 14.56 | 11.41 | |
| Room 2 | Main | Living Ro | 14.99 | 11.41 | |
| Room 3 | Main | Bathroom | 7.9 | 4.92 | |
| Room 4 | Main | Bedroom 2 | 7.84 | 11.41 | |
| Room 5 | Main | Primary B | 10.17 | 11.41 | |
| Room 6 | Main | Bedroom 3 | 10.17 | 11.41 | |
| Room 7 | Basement | Recreatio | 26.17 | 11.32 | |
| Room 8 | Basement | Bedroom 4 | 11.25 | 9.51 | |
| Room 9 | Basement | Laundry | 10.5 | 7.41 | |
| Room 10 | Basement | Bathroom | 5.41 | 3.84 | |
| Room 11 | Basement | Utility R | 11.41 | 15.48 |
| Washroom Type | No. of Pieces | Level |
| Washroom Type 1 | 4 | Main |
| Washroom Type 2 | 2 | Basement |
| Washroom Type 3 | 0 | |
| Washroom Type 4 | 0 | |
| Washroom Type 5 | 0 |
| Total Area: | 0.00 |
| Property Type: | Detached |
| Style: | Bungalow |
| Exterior: | Brick |
| Garage Type: | None |
| Drive Parking Spaces: | 4 |
| Pool: | None |
| Approximatly Square Footage: | 700-1100 |
| CAC Included: | N |
| Water Included: | N |
| Cabel TV Included: | N |
| Common Elements Included: | N |
| Heat Included: | N |
| Parking Included: | N |
| Condo Tax Included: | N |
| Building Insurance Included: | N |
| Fireplace/Stove: | N |
| Heat Type: | Forced Air |
| Central Air Conditioning: | None |
| Central Vac: | N |
| Laundry Level: | Syste |
| Ensuite Laundry: | F |
| Sewers: | Sewer |
$
%
Years
This calculator is for demonstration purposes only. Always consult a professional
financial advisor before making personal financial decisions.
| Although the information displayed is believed to be accurate, no warranties or representations are made of any kind. |
| Red And White Realty Inc |
|
|

Sumit Chopra
Broker
Dir:
647-964-2184
Bus:
905-230-3100
Fax:
905-230-8577
| Book Showing | Email a Friend |
Jump To:
At a Glance:
| Type: | Freehold - Detached |
| Area: | Waterloo |
| Municipality: | Cambridge |
| Neighbourhood: | Dufferin Grove |
| Style: | Bungalow |
| Tax: | $3,593 |
| Beds: | 3+1 |
| Baths: | 2 |
| Fireplace: | N |
| Pool: | None |
Locatin Map:
Payment Calculator:

