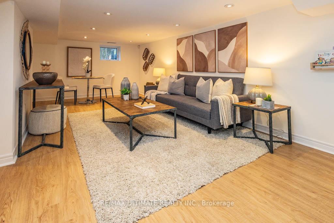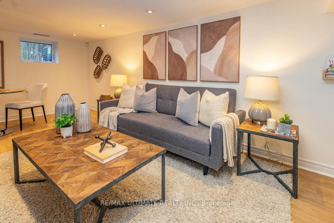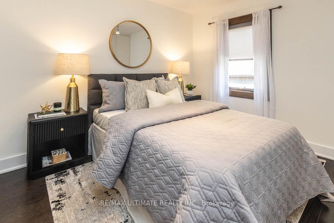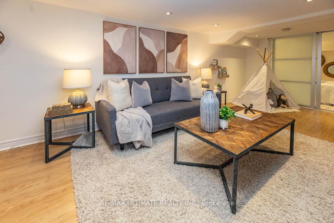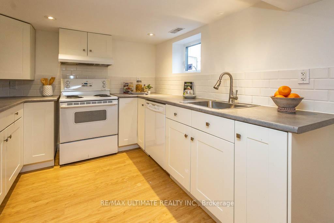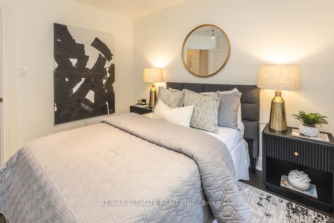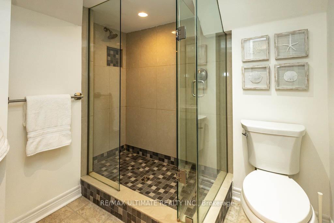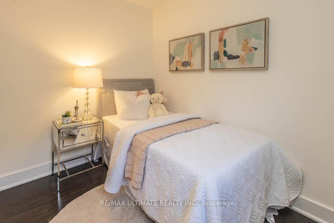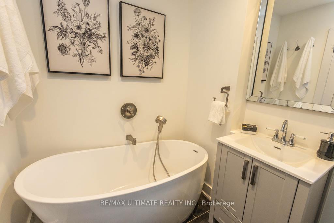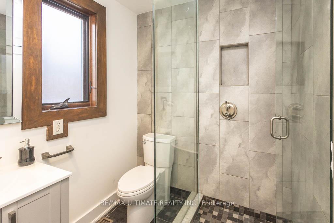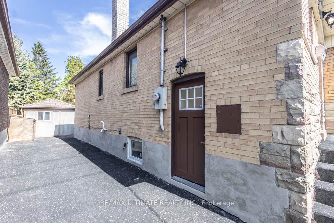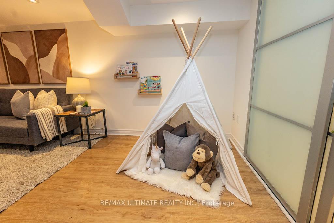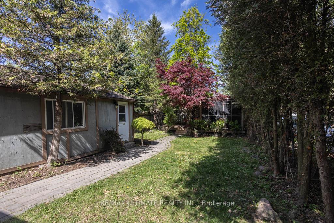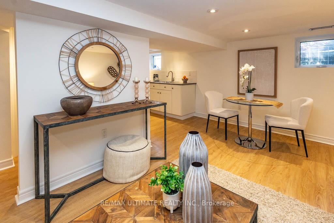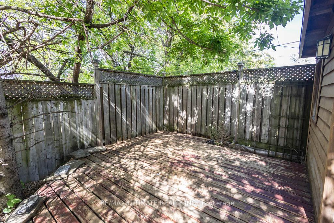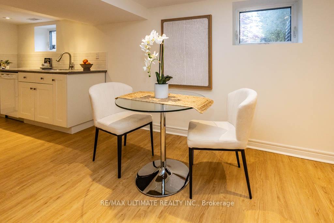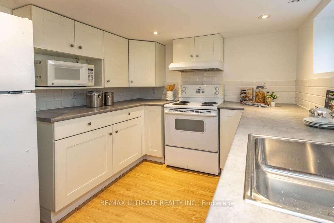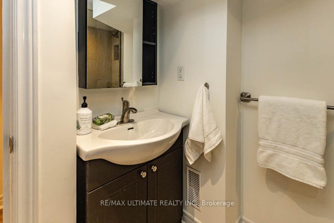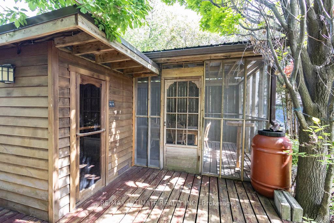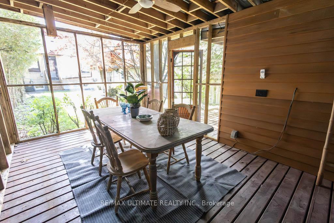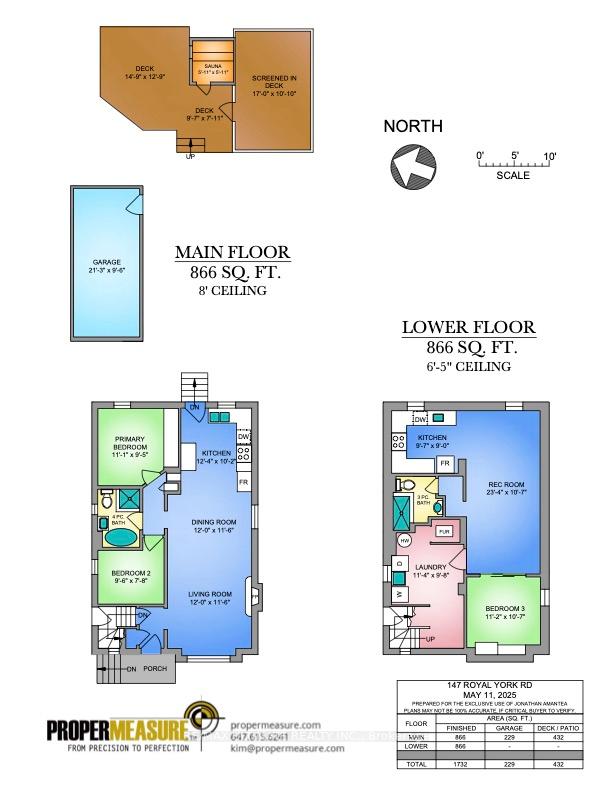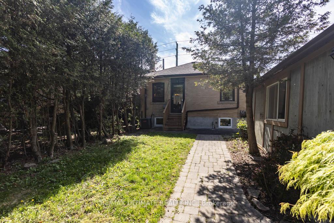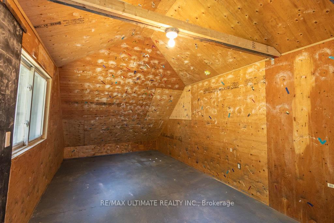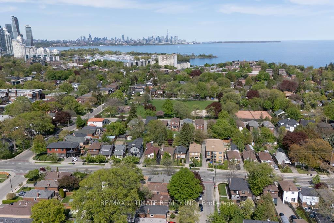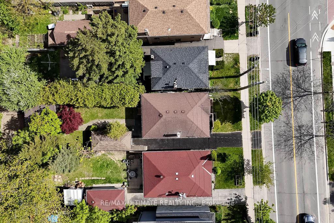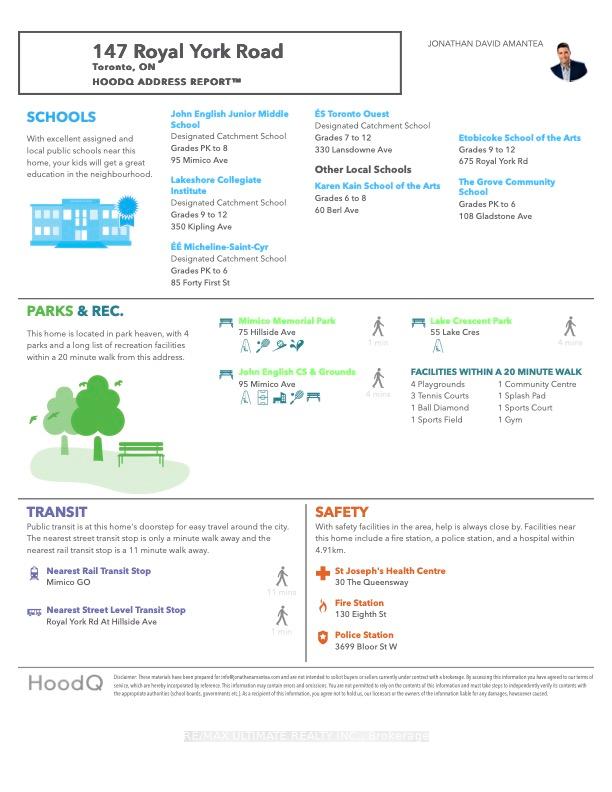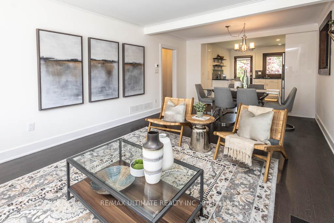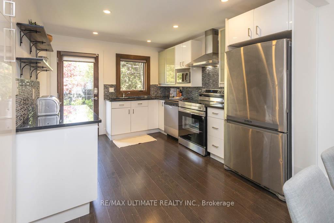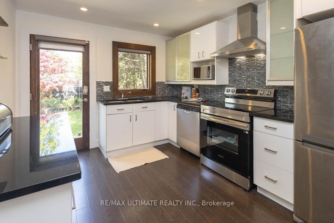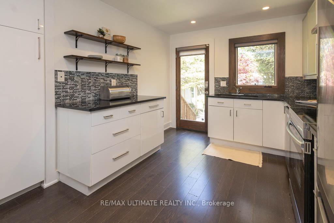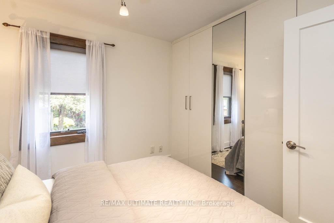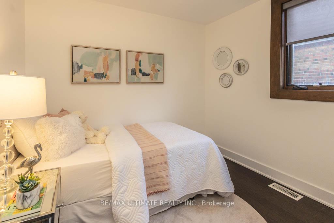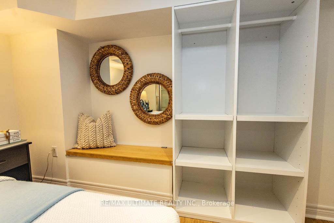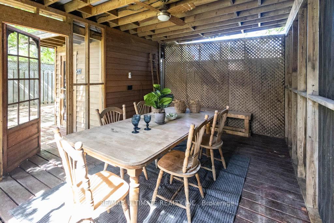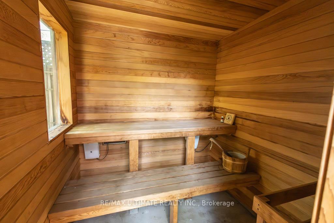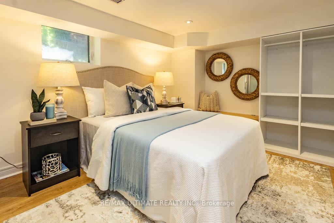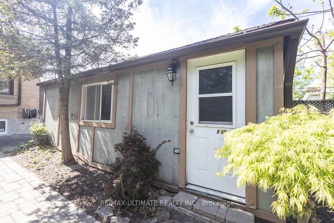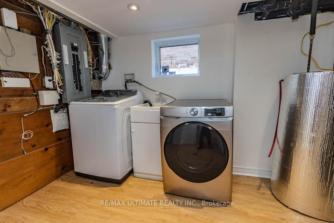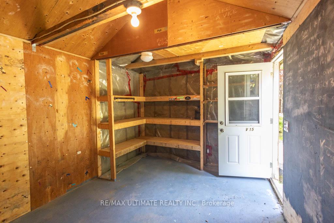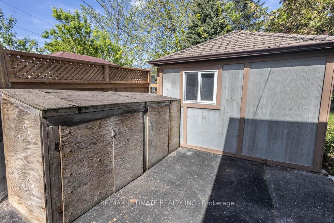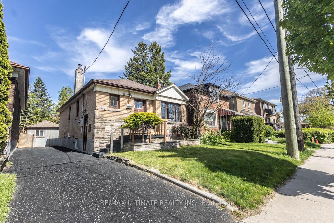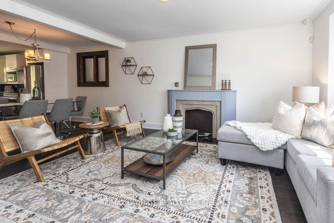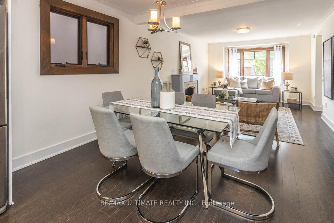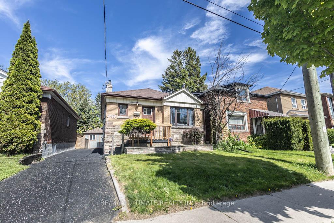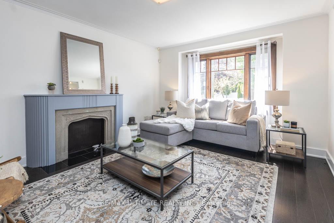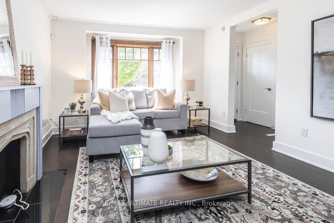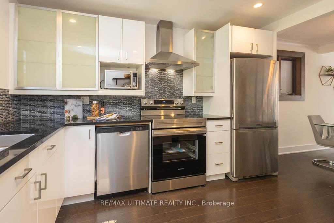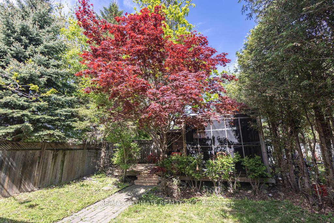$989,000
Available - For Sale
Listing ID: W12164490
147 Royal York Road , Toronto, M8V 2T9, Toronto
| Welcome to 147 Royal York Road, a charming 2+1 bedroom, 2-bathroom home in Mimico. This updated residence perfectly blends comfort, style, and an exceptional outdoor oasis.The main floor features newer windows and engineered hardwood flooring. The kitchen is a chef's delight with a glass backsplash, granite counters, a pendant hood vent, stainless steel appliances, a new dishwasher, and a flat-top stove. A convenient walkout from the kitchen leads directly to your private backyard retreat. The primary bedroom has an 8-foot-wide built-in IKEA wardrobe. The main bathroom is a sanctuary with an oversized free-standing soaker tub and a glass shower with a rainfall spout. The basement offers a versatile one-bedroom in-law suite with a separate side entrance ideal for extended family or potential rental income with pot lights, vinyl flooring, and large above-grade windows. There's a generously sized open-concept recreation room, a bedroom with double frosted glass sliding entry doors and a built-in closet, and a large kitchen with a subway backsplash, white appliances, and a full-size dishwasher. A 3-piece bathroom with a glass-enclosed shower completes this level. The laundry room includes a storage closet and a laundry sink.The private backyard retreat boasts a 6 x 6 ft Outdoor Electric Sauna, a 17 x 11ft Screened In deck & Raised Deck, and an Enviroflex Rubber 3-car Driveway & Patio. The 21.25 by 9.5 ft one-car garage is currently used for rock climbing and storage. Located in a prime Mimico setting, this home offers excellent public and catholic schools, 4 parks within a 5-minute walk, and an 11-minute walk to Mimico GO. Lake Ontario and walking trails are just down the street. Enjoy everything Mimico Village has to offer. Public Open House Sat/Sun May 24/25 2-4 pm |
| Price | $989,000 |
| Taxes: | $4277.42 |
| Assessment Year: | 2024 |
| Occupancy: | Vacant |
| Address: | 147 Royal York Road , Toronto, M8V 2T9, Toronto |
| Directions/Cross Streets: | Royal York Road and Struthers Street |
| Rooms: | 5 |
| Rooms +: | 4 |
| Bedrooms: | 2 |
| Bedrooms +: | 1 |
| Family Room: | F |
| Basement: | Apartment, Separate Ent |
| Level/Floor | Room | Length(ft) | Width(ft) | Descriptions | |
| Room 1 | Main | Living Ro | 12.04 | 11.51 | Hardwood Floor, Fireplace, Crown Moulding |
| Room 2 | Main | Dining Ro | 12.04 | 11.51 | Hardwood Floor, Open Concept, Crown Moulding |
| Room 3 | Main | Kitchen | 12.33 | 10.14 | W/O To Patio, Granite Counters, Stainless Steel Appl |
| Room 4 | Main | Primary B | 11.05 | 9.45 | Hardwood Floor, B/I Closet, His and Hers Closets |
| Room 5 | Main | Bedroom 2 | 9.48 | 7.68 | Hardwood Floor |
| Room 6 | Basement | Bedroom 3 | 11.12 | 10.56 | Sliding Doors, B/I Closet, Above Grade Window |
| Room 7 | Basement | Recreatio | 23.35 | 10.59 | 3 Pc Bath, Open Concept, Pot Lights |
| Room 8 | Basement | Kitchen | 9.54 | 8.95 | Backsplash, Pot Lights, Above Grade Window |
| Room 9 | Basement | Laundry | 11.32 | 9.68 | Laundry Sink, Vinyl Floor, Above Grade Window |
| Room 10 | Ground | Other | 16.96 | 10.79 | Overlooks Backyard, Ceiling Fan(s), Sauna |
| Washroom Type | No. of Pieces | Level |
| Washroom Type 1 | 4 | Main |
| Washroom Type 2 | 3 | Basement |
| Washroom Type 3 | 0 | |
| Washroom Type 4 | 0 | |
| Washroom Type 5 | 0 |
| Total Area: | 0.00 |
| Property Type: | Detached |
| Style: | Bungalow |
| Exterior: | Brick |
| Garage Type: | Detached |
| Drive Parking Spaces: | 3 |
| Pool: | None |
| Other Structures: | Additional Gar |
| Approximatly Square Footage: | 700-1100 |
| Property Features: | Fenced Yard, Park |
| CAC Included: | N |
| Water Included: | N |
| Cabel TV Included: | N |
| Common Elements Included: | N |
| Heat Included: | N |
| Parking Included: | N |
| Condo Tax Included: | N |
| Building Insurance Included: | N |
| Fireplace/Stove: | N |
| Heat Type: | Forced Air |
| Central Air Conditioning: | Central Air |
| Central Vac: | N |
| Laundry Level: | Syste |
| Ensuite Laundry: | F |
| Sewers: | Sewer |
$
%
Years
This calculator is for demonstration purposes only. Always consult a professional
financial advisor before making personal financial decisions.
| Although the information displayed is believed to be accurate, no warranties or representations are made of any kind. |
| RE/MAX ULTIMATE REALTY INC. |
|
|

Sumit Chopra
Broker
Dir:
647-964-2184
Bus:
905-230-3100
Fax:
905-230-8577
| Virtual Tour | Book Showing | Email a Friend |
Jump To:
At a Glance:
| Type: | Freehold - Detached |
| Area: | Toronto |
| Municipality: | Toronto W06 |
| Neighbourhood: | Mimico |
| Style: | Bungalow |
| Tax: | $4,277.42 |
| Beds: | 2+1 |
| Baths: | 2 |
| Fireplace: | N |
| Pool: | None |
Locatin Map:
Payment Calculator:

