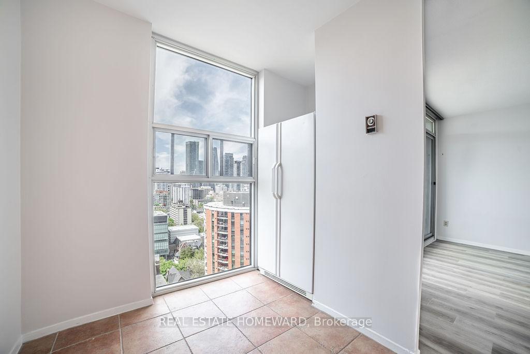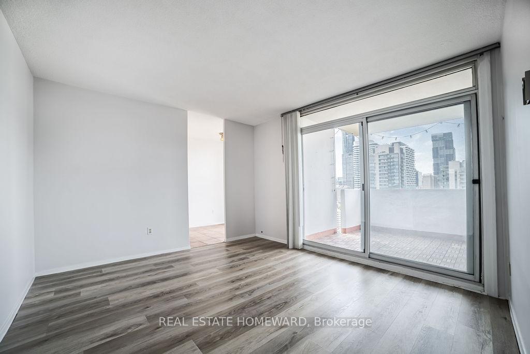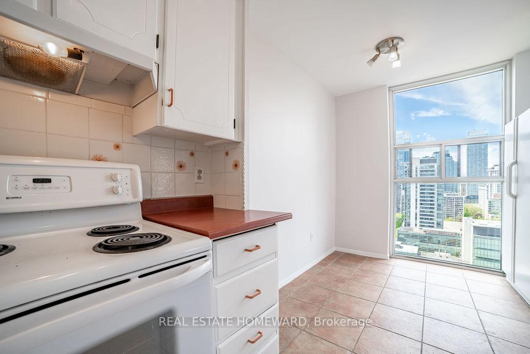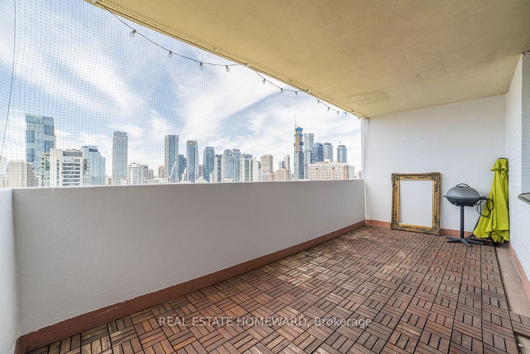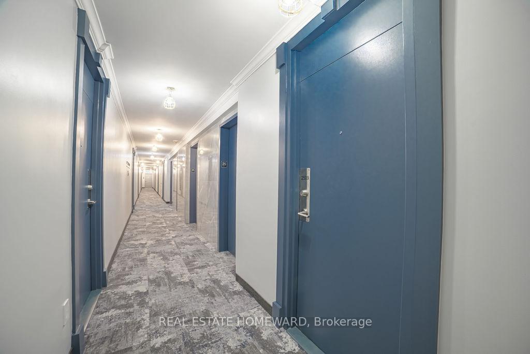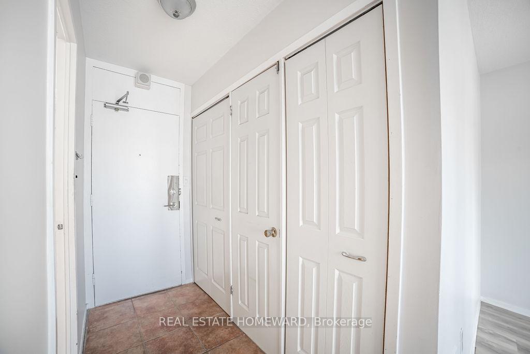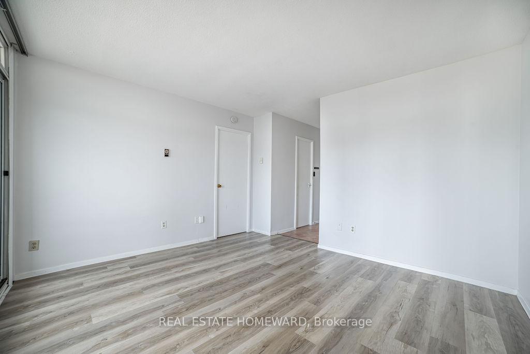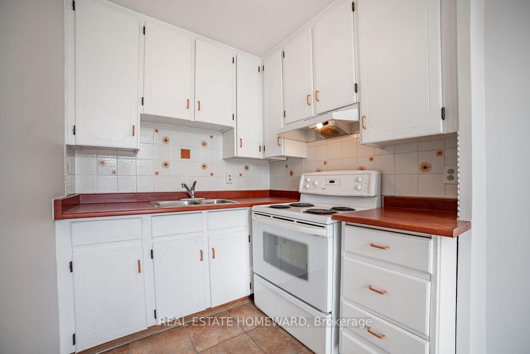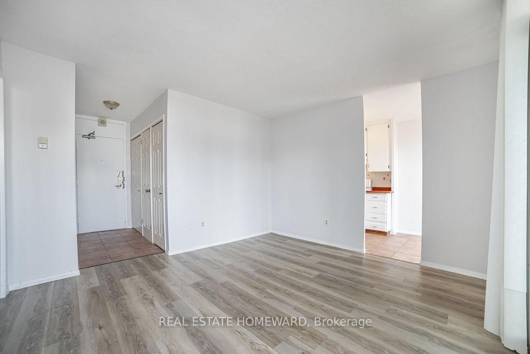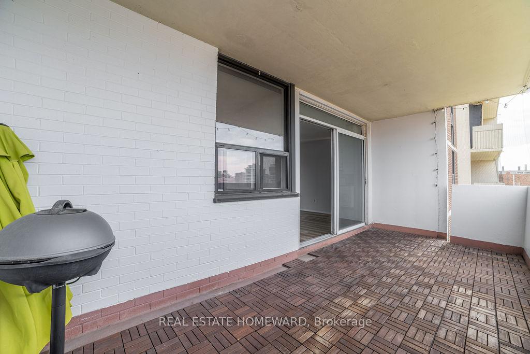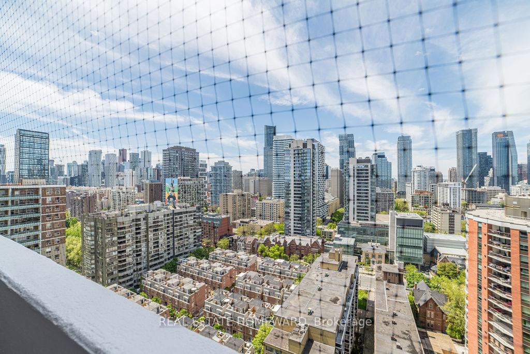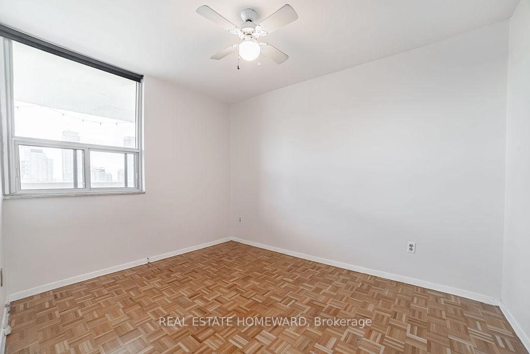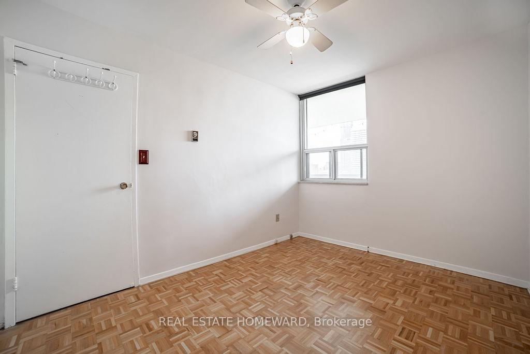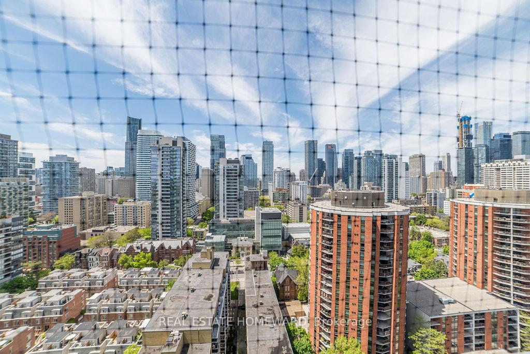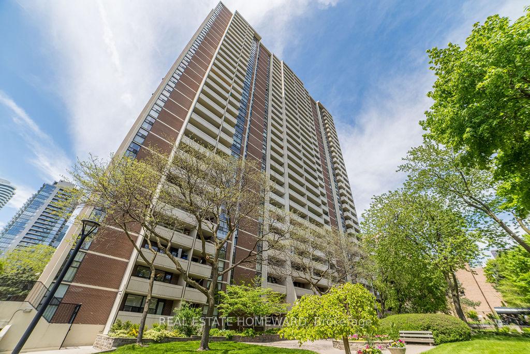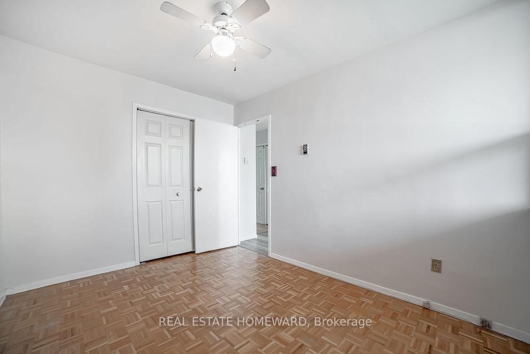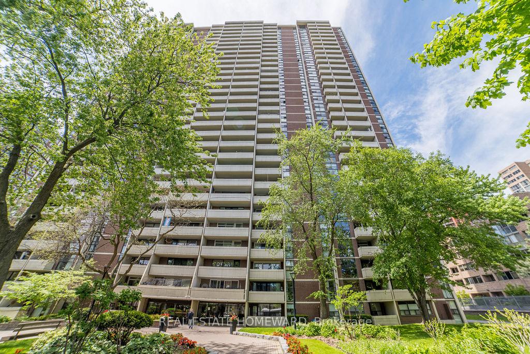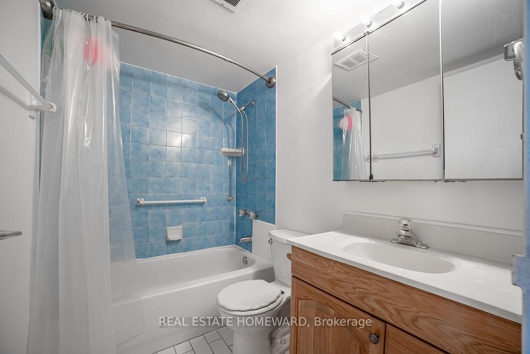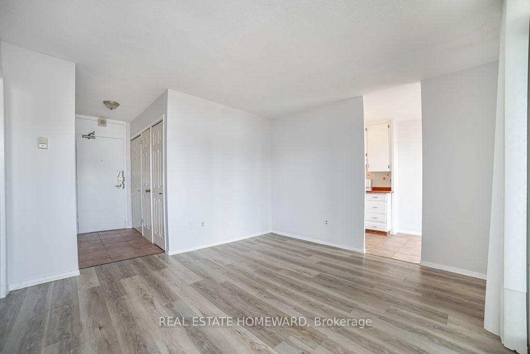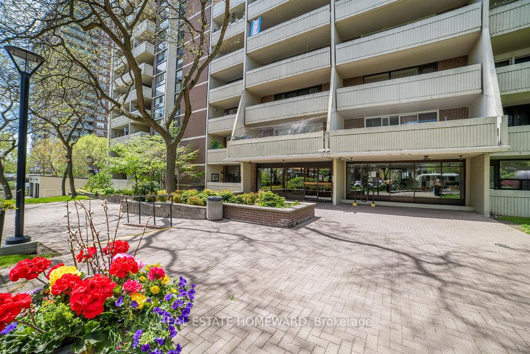$425,000
Available - For Sale
Listing ID: C12164498
40 Homewood Aven , Toronto, M4Y 2K2, Toronto
| Big, bright, and brimming with potential - And I'm not just talking about your lovely personality! This one-bedroom condo in the always-vibrant Church/Wellesley Village is your chance to get into a fantastic building at an even better price. This is your blank canvas, waiting for the right buyer with the right vision (and maybe a Pinterest board or two). The layout? Spacious and functional, with good-sized rooms, tons of storage, and a stunning floor to ceiling Kitchen window. Speaking of, west-facing sliding patio doors let the sunshine pour in, and the oversized balcony is ideal for plants, patios, or (not) pretending you're on vacation. 40 Homewood has a newly renovated gym, sauna, & hallways, with a HUGE backyard, aesthetic landscaping, party rooms, BBQs and more (if you can believe it!) Dream location: 97 Walk Score means you're steps to parks, groceries, the subway, and all the neighbourhood charm you can handle. Parking? Very Easy. Locker? That too. This ones priced to move so if youve got a bit of vision and a good eye for value, look no further. |
| Price | $425,000 |
| Taxes: | $1767.00 |
| Assessment Year: | 2024 |
| Occupancy: | Vacant |
| Address: | 40 Homewood Aven , Toronto, M4Y 2K2, Toronto |
| Postal Code: | M4Y 2K2 |
| Province/State: | Toronto |
| Directions/Cross Streets: | Homewood and Maitland |
| Level/Floor | Room | Length(ft) | Width(ft) | Descriptions | |
| Room 1 | Main | Living Ro | 11.81 | 12.66 | |
| Room 2 | Main | Bedroom | 11.38 | 9.15 | |
| Room 3 | Main | Kitchen | 14.83 | 6.43 | |
| Room 4 | Main | Bathroom | 5.74 | 7.15 | 4 Pc Bath |
| Room 5 | Main | Other | 8.82 | 18.24 | Balcony |
| Washroom Type | No. of Pieces | Level |
| Washroom Type 1 | 4 | Main |
| Washroom Type 2 | 0 | |
| Washroom Type 3 | 0 | |
| Washroom Type 4 | 0 | |
| Washroom Type 5 | 0 |
| Total Area: | 0.00 |
| Washrooms: | 1 |
| Heat Type: | Baseboard |
| Central Air Conditioning: | None |
| Elevator Lift: | True |
$
%
Years
This calculator is for demonstration purposes only. Always consult a professional
financial advisor before making personal financial decisions.
| Although the information displayed is believed to be accurate, no warranties or representations are made of any kind. |
| REAL ESTATE HOMEWARD |
|
|

Sumit Chopra
Broker
Dir:
647-964-2184
Bus:
905-230-3100
Fax:
905-230-8577
| Virtual Tour | Book Showing | Email a Friend |
Jump To:
At a Glance:
| Type: | Com - Condo Apartment |
| Area: | Toronto |
| Municipality: | Toronto C08 |
| Neighbourhood: | Cabbagetown-South St. James Town |
| Style: | Apartment |
| Tax: | $1,767 |
| Maintenance Fee: | $477.27 |
| Beds: | 1 |
| Baths: | 1 |
| Fireplace: | N |
Locatin Map:
Payment Calculator:

