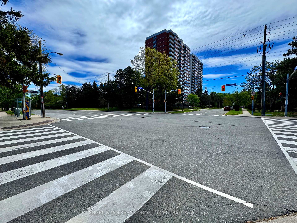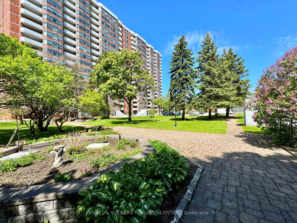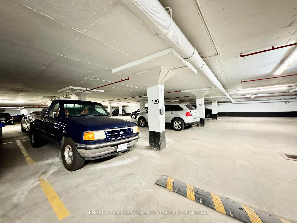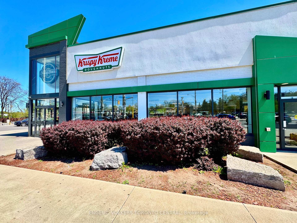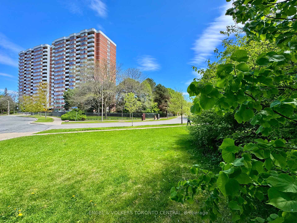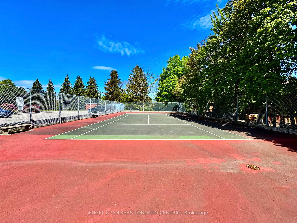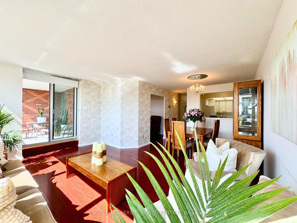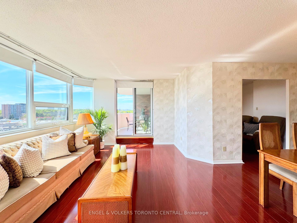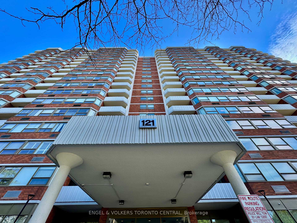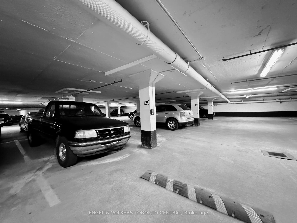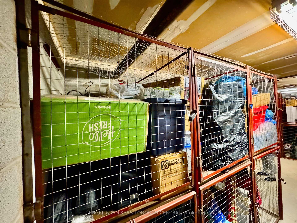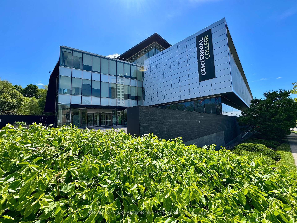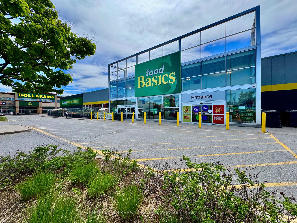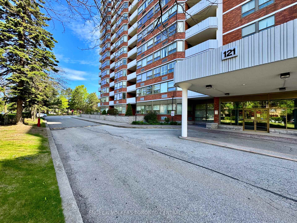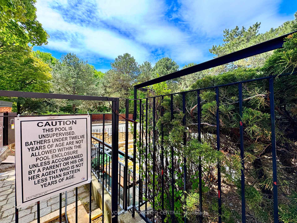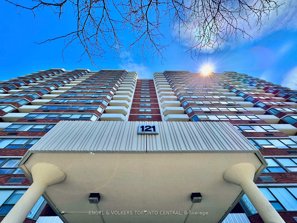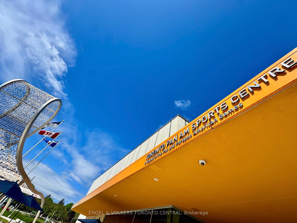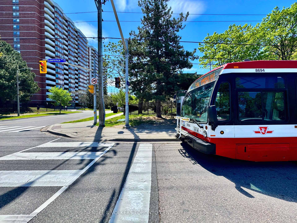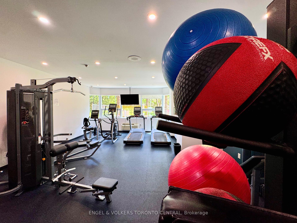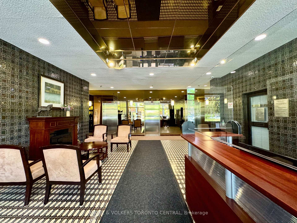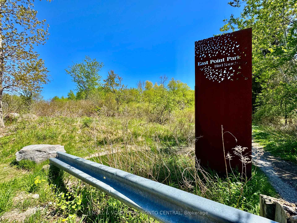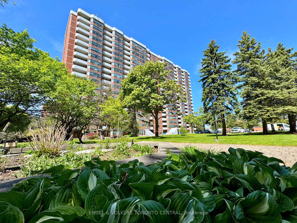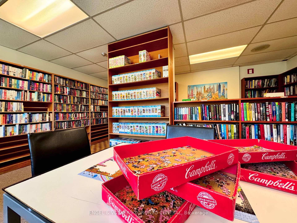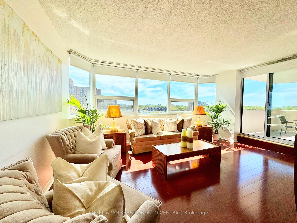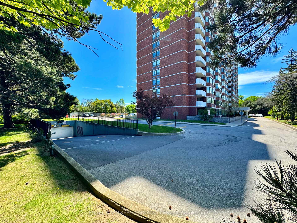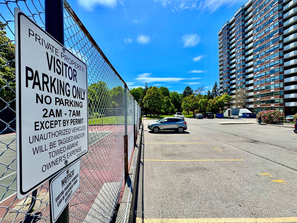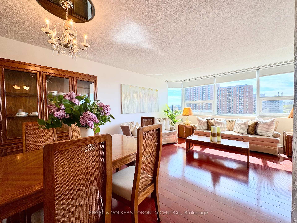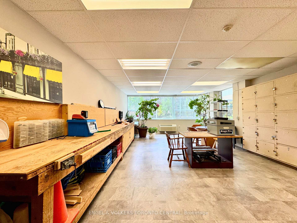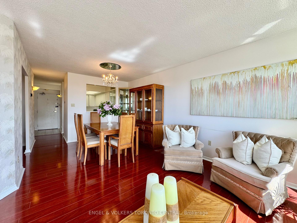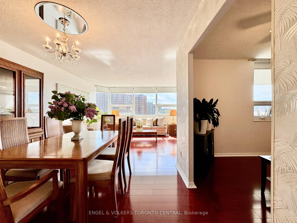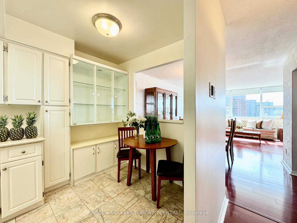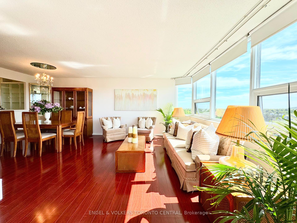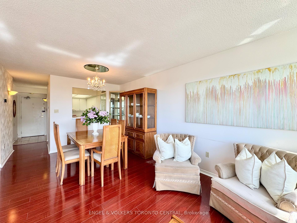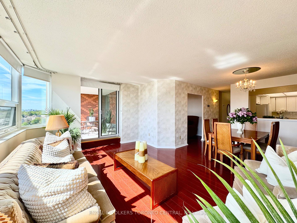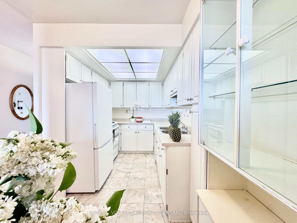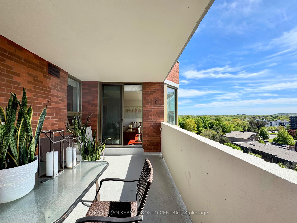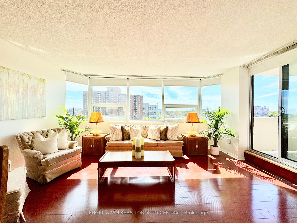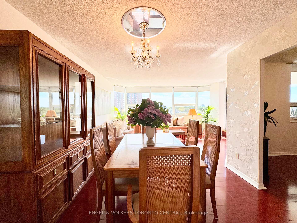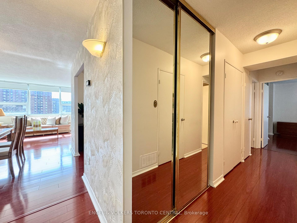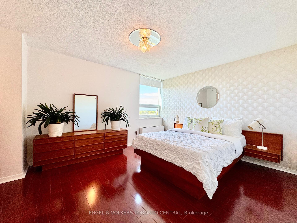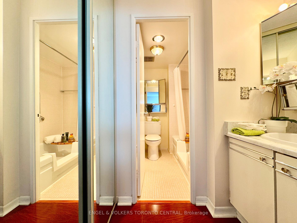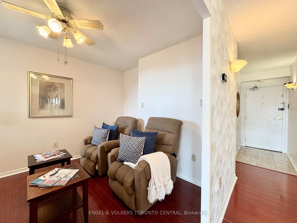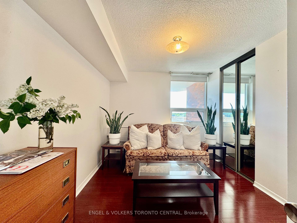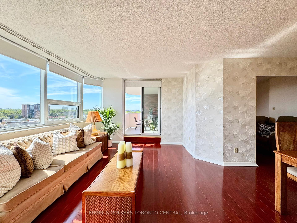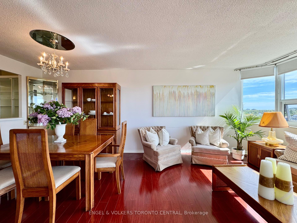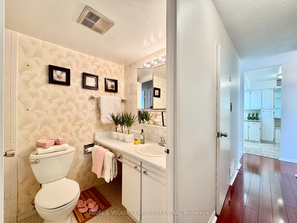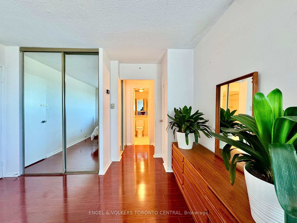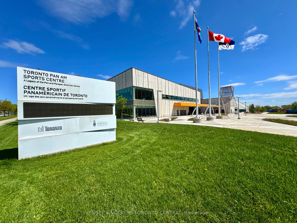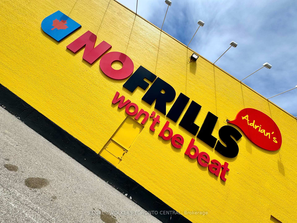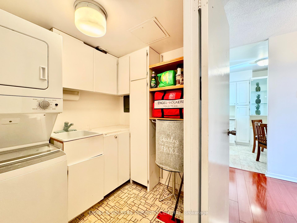$468,800
Available - For Sale
Listing ID: E12163122
121 Ling Road , Toronto, M1E 4Y2, Toronto
| Mesmerizing, Sun-Filled 2-Bedroom + Den Corner condo Offers a Bright and Spacious Layout with Breathtaking treetop views from an oversized balcony perfect for enjoying your morning cup. The primary bedroom features a 4-piece ensuite, abundant closet space, and a linen closet, while the second bedroom is ideal for family or guests with an Additional 4-piece Washroom. A bright den overlooks the dining area with a Picture Window facing the balcony, offering versatility for work & relaxation. The Full Laundry room includes a washer, dryer, sink with Extra Storage. Residents Enjoy access to a Private Backyard Garden Oasis with Picnic Tables and BBQs. His & Hers Individual Fitness Rooms, a Library, Hobby room, and a Newly Renovated Outdoor Swimming Pool. Located Just minutes from East Point Bird Sanctuary, this Condo also Offers Tennis courts for your Morning Match in the Sun. One underground parking space and a locker are included, rounding out the comfort and convenience of this exceptional condo. TTC at Your DoorStep. A Gem for You & Yours to Enjoy. |
| Price | $468,800 |
| Taxes: | $1673.78 |
| Occupancy: | Vacant |
| Address: | 121 Ling Road , Toronto, M1E 4Y2, Toronto |
| Postal Code: | M1E 4Y2 |
| Province/State: | Toronto |
| Directions/Cross Streets: | Lawrence/Ling |
| Level/Floor | Room | Length(ft) | Width(ft) | Descriptions | |
| Room 1 | Main | Living Ro | 20.3 | 16.24 | Combined w/Dining, W/O To Balcony, NW View |
| Room 2 | Main | Dining Ro | 20.3 | 16.24 | Combined w/Living, Laminate, Open Concept |
| Room 3 | Main | Den | 10.66 | 9.51 | Open Concept, Window, Overlooks Dining |
| Room 4 | Main | Kitchen | 13.94 | 7.71 | Modern Kitchen, Marble Floor, Eat-in Kitchen |
| Room 5 | Main | Primary B | 13.45 | 11.74 | 4 Pc Ensuite, W/W Closet, Laminate |
| Room 6 | Ground | Bedroom 2 | 10.17 | 9.51 | Laminate, Closet, Window |
| Room 7 | Main | Laundry | 6.23 | 5.64 |
| Washroom Type | No. of Pieces | Level |
| Washroom Type 1 | 4 | Main |
| Washroom Type 2 | 0 | |
| Washroom Type 3 | 0 | |
| Washroom Type 4 | 0 | |
| Washroom Type 5 | 0 |
| Total Area: | 0.00 |
| Washrooms: | 2 |
| Heat Type: | Forced Air |
| Central Air Conditioning: | Central Air |
$
%
Years
This calculator is for demonstration purposes only. Always consult a professional
financial advisor before making personal financial decisions.
| Although the information displayed is believed to be accurate, no warranties or representations are made of any kind. |
| ENGEL & VOLKERS TORONTO CENTRAL |
|
|

Sumit Chopra
Broker
Dir:
647-964-2184
Bus:
905-230-3100
Fax:
905-230-8577
| Book Showing | Email a Friend |
Jump To:
At a Glance:
| Type: | Com - Condo Apartment |
| Area: | Toronto |
| Municipality: | Toronto E10 |
| Neighbourhood: | West Hill |
| Style: | Apartment |
| Tax: | $1,673.78 |
| Maintenance Fee: | $809.49 |
| Beds: | 2+1 |
| Baths: | 2 |
| Fireplace: | N |
Locatin Map:
Payment Calculator:

