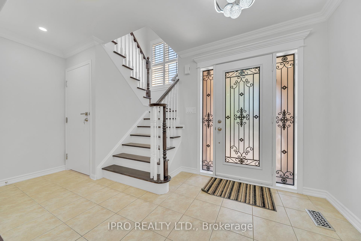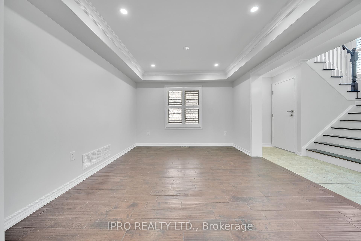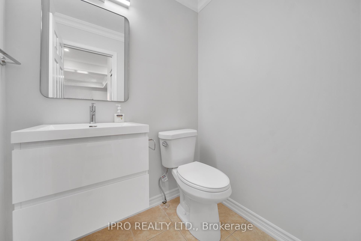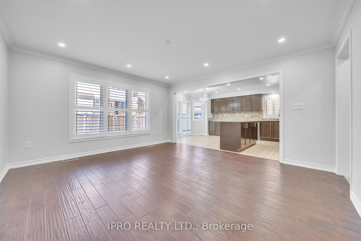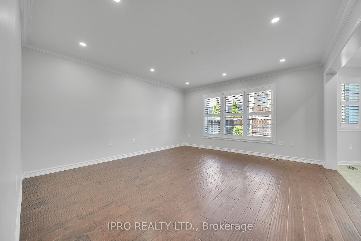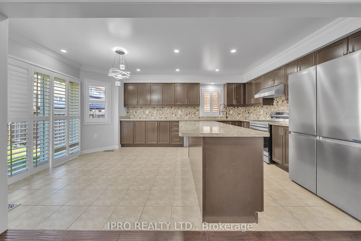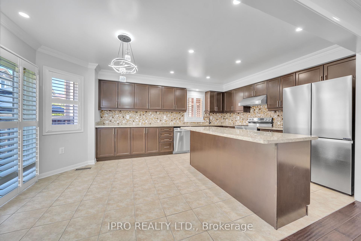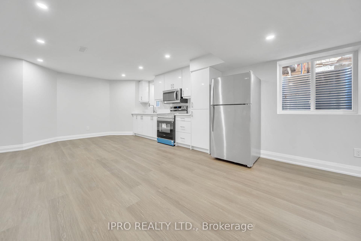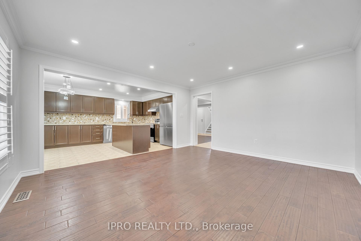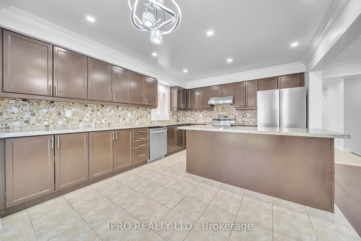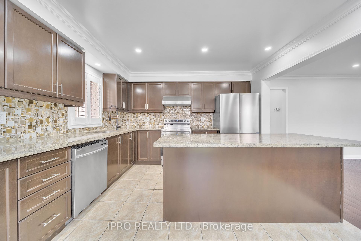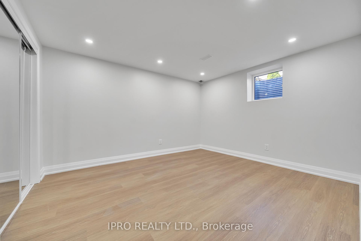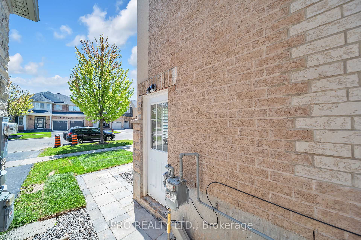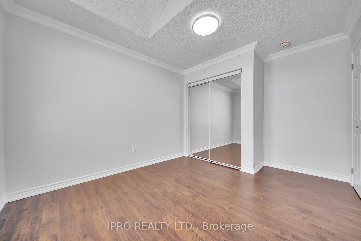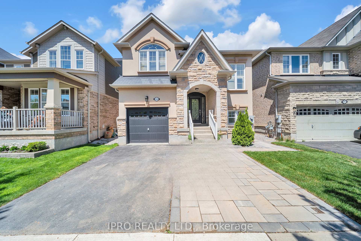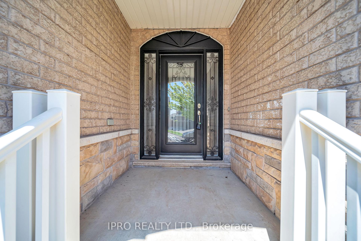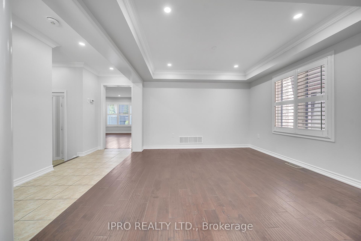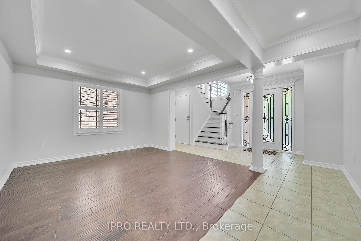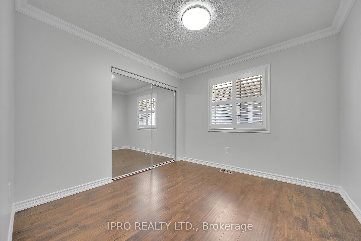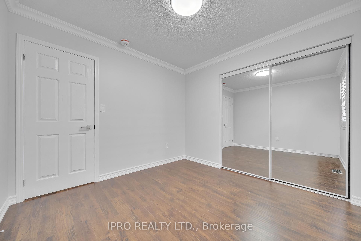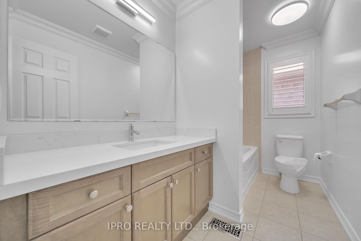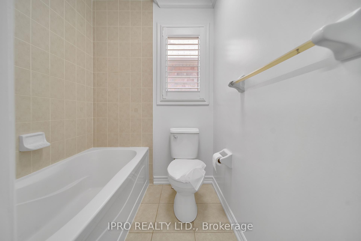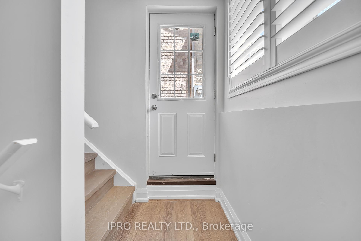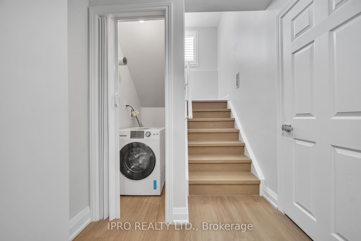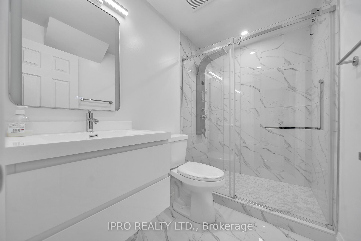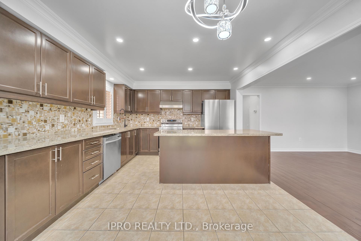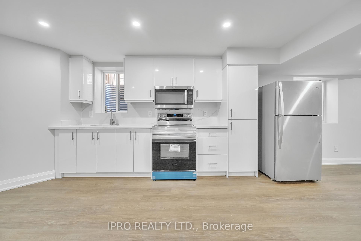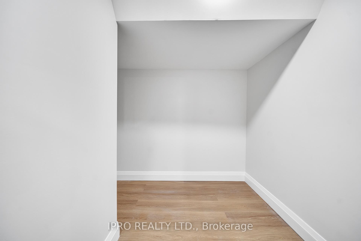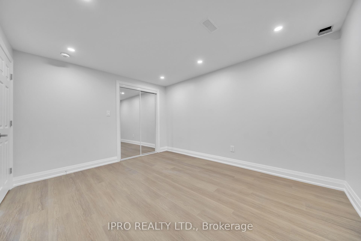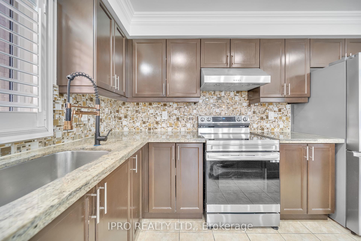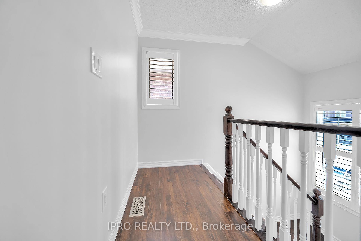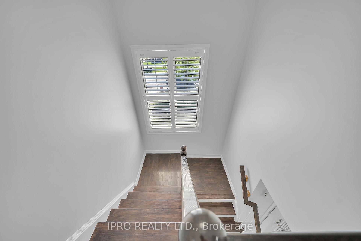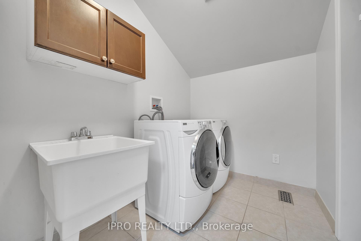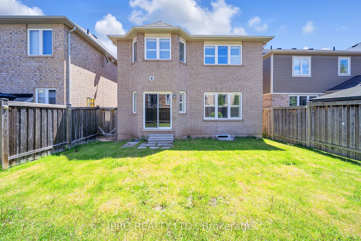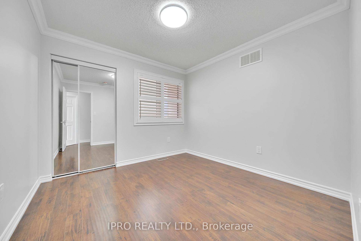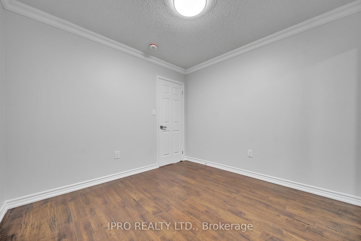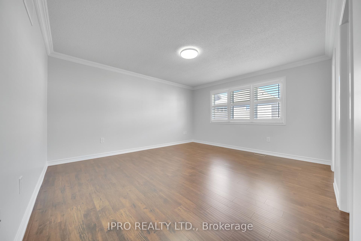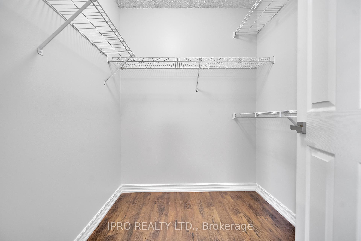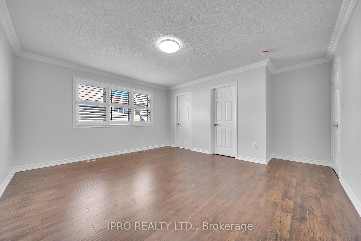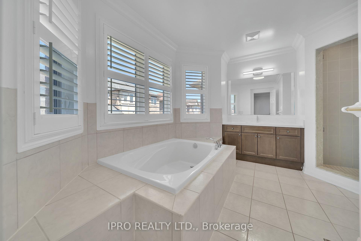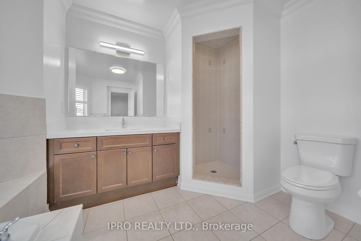$4,499
Available - For Rent
Listing ID: W12164470
315 Pringle Aven , Milton, L9T 7N1, Halton
| legal Finished Basement and separate entrance. The Kitchen Features Quartz Countertops, Barely used (like new) Stainless-Steel Appliances And a Large Island Integrated With A Breakfast Bar Perfect For Entertaining. Filled With An Abundance Of Natural Light, Loaded With Storage & Upgrades/Renovation & Move-In Ready. This Beauty Has Around 3100+ Sqft (With Basement) Of Functional Living Space W/Hardwood Floors Throughout & Pot-Lights. 2 set of Washer & Dryer (W/Second floor laundry). There's Plenty Of Space For You And Your Family To Relax And Unwind After A Long Day. This Immaculate Home Is Beautiful Inside And Out, You'll Definitely Not Want To Miss Out! |
| Price | $4,499 |
| Taxes: | $0.00 |
| Occupancy: | Vacant |
| Address: | 315 Pringle Aven , Milton, L9T 7N1, Halton |
| Directions/Cross Streets: | Derry Rd/Scott Blvd |
| Rooms: | 12 |
| Rooms +: | 4 |
| Bedrooms: | 4 |
| Bedrooms +: | 1 |
| Family Room: | T |
| Basement: | Separate Ent, Apartment |
| Furnished: | Unfu |
| Level/Floor | Room | Length(ft) | Width(ft) | Descriptions | |
| Room 1 | Main | Great Roo | 14.99 | 13.87 | Hardwood Floor, Window |
| Room 2 | Main | Dining Ro | 12.6 | 10.99 | Hardwood Floor, Formal Rm |
| Room 3 | Main | Kitchen | 12 | 8.59 | Ceramic Floor, Granite Counters, Modern Kitchen |
| Room 4 | Main | Breakfast | 11.97 | 8.99 | Ceramic Floor, W/O To Yard |
| Room 5 | Second | Primary B | 15.28 | 13.38 | Broadloom, 4 Pc Ensuite, Walk-In Closet(s) |
| Room 6 | Second | Bedroom 2 | 10 | 9.12 | Broadloom, Mirrored Closet |
| Room 7 | Second | Bedroom 3 | 10 | 10 | Broadloom, Mirrored Closet |
| Room 8 | Second | Bedroom 4 | 10.59 | 9.87 | Broadloom, Mirrored Closet |
| Washroom Type | No. of Pieces | Level |
| Washroom Type 1 | 2 | Main |
| Washroom Type 2 | 4 | Second |
| Washroom Type 3 | 3 | Second |
| Washroom Type 4 | 3 | Basement |
| Washroom Type 5 | 0 |
| Total Area: | 0.00 |
| Property Type: | Detached |
| Style: | 2-Storey |
| Exterior: | Stone, Stucco (Plaster) |
| Garage Type: | Built-In |
| (Parking/)Drive: | Private |
| Drive Parking Spaces: | 3 |
| Park #1 | |
| Parking Type: | Private |
| Park #2 | |
| Parking Type: | Private |
| Pool: | None |
| Laundry Access: | Ensuite |
| Approximatly Square Footage: | 2000-2500 |
| CAC Included: | N |
| Water Included: | N |
| Cabel TV Included: | N |
| Common Elements Included: | N |
| Heat Included: | N |
| Parking Included: | N |
| Condo Tax Included: | N |
| Building Insurance Included: | N |
| Fireplace/Stove: | N |
| Heat Type: | Forced Air |
| Central Air Conditioning: | Central Air |
| Central Vac: | Y |
| Laundry Level: | Syste |
| Ensuite Laundry: | F |
| Sewers: | Sewer |
| Although the information displayed is believed to be accurate, no warranties or representations are made of any kind. |
| IPRO REALTY LTD. |
|
|

Sumit Chopra
Broker
Dir:
647-964-2184
Bus:
905-230-3100
Fax:
905-230-8577
| Virtual Tour | Book Showing | Email a Friend |
Jump To:
At a Glance:
| Type: | Freehold - Detached |
| Area: | Halton |
| Municipality: | Milton |
| Neighbourhood: | 1036 - SC Scott |
| Style: | 2-Storey |
| Beds: | 4+1 |
| Baths: | 4 |
| Fireplace: | N |
| Pool: | None |
Locatin Map:

