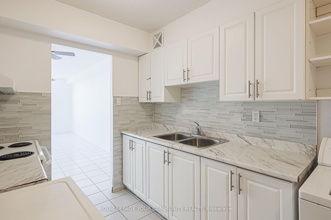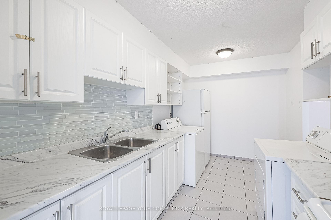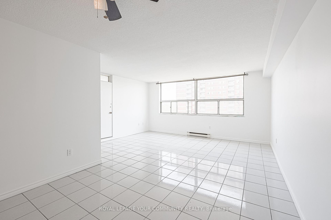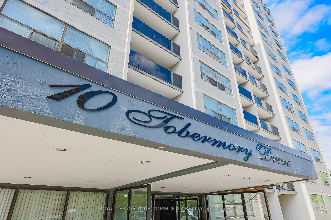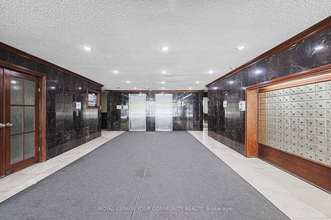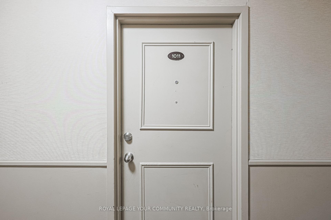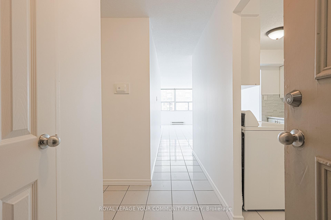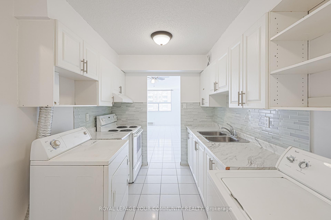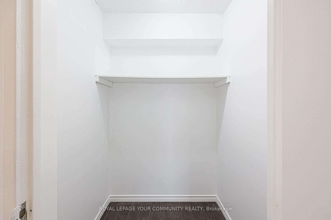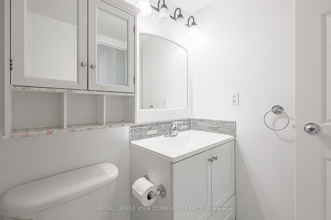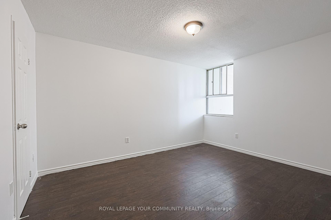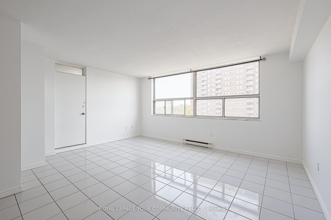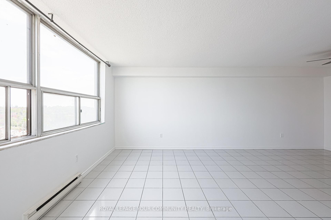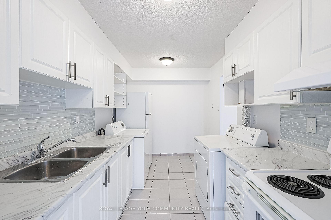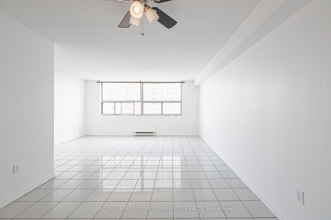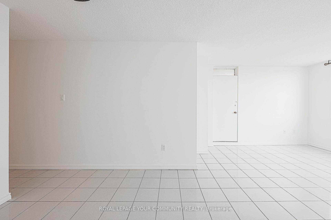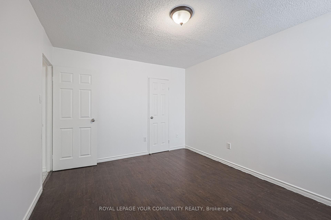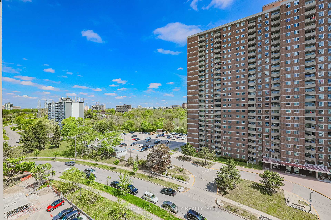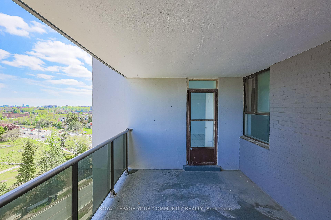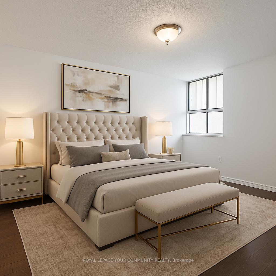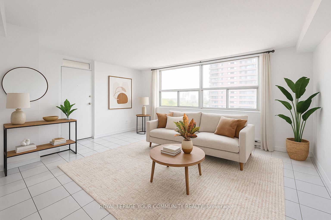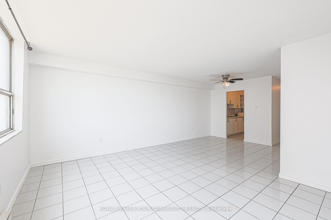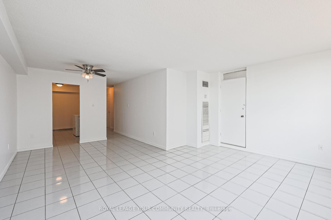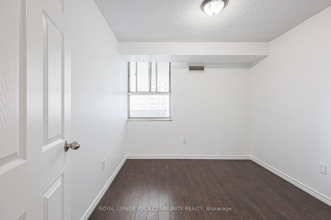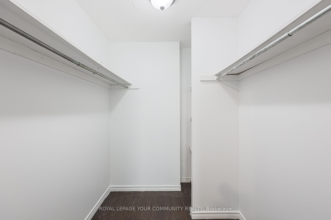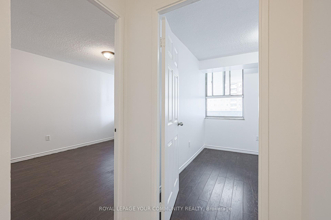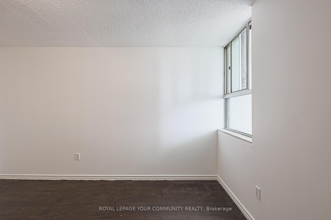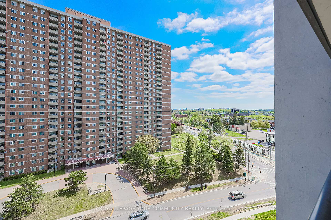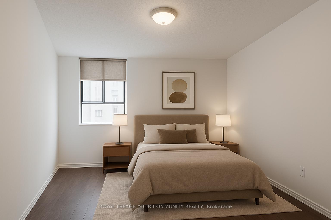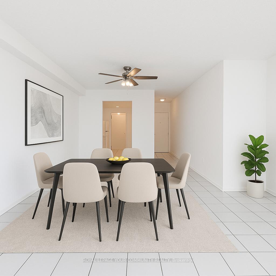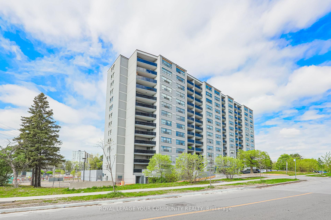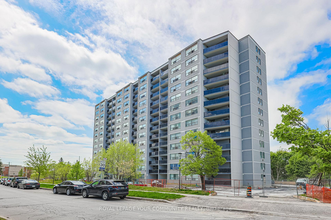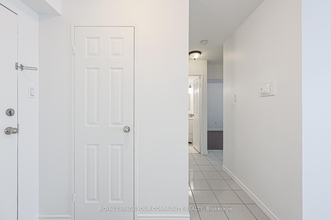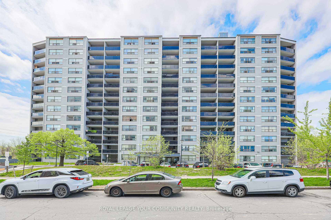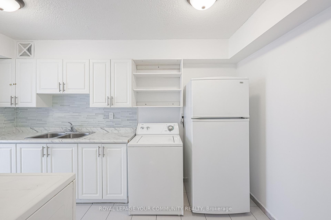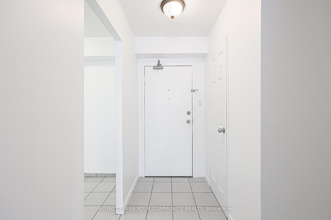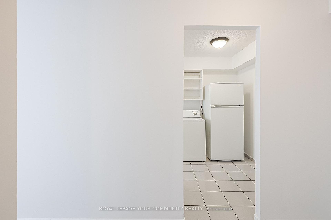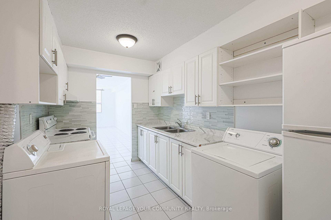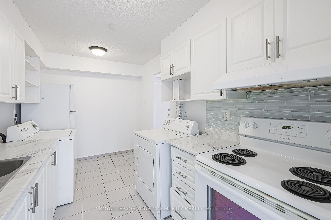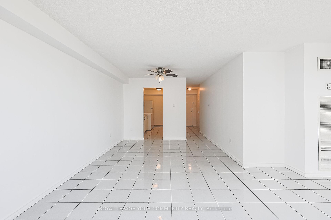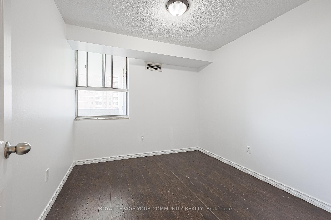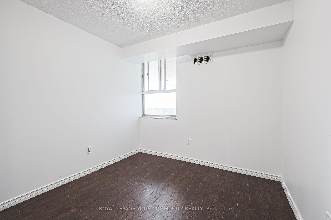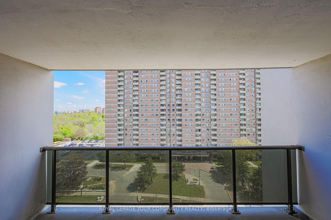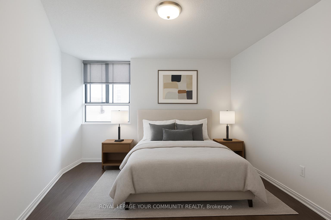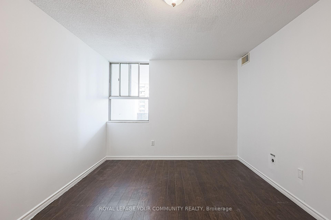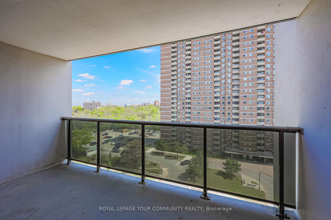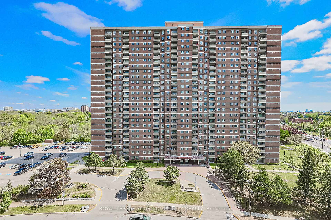$468,888
Available - For Sale
Listing ID: W12164422
10 Tobermory Driv , Toronto, M3N 2Y5, Toronto
| Spacious, Affordable, and Full of Potential! An excellent opportunity for first-time buyers and savvy investors. This 2-bedroom unit offers great space and layout with ceramic flooring in the living/dining areas and laminate in the bedrooms no carpet throughout. Enjoy fresh paint, new baseboards, a large balcony, ensuite locker, and in-unit laundry, plus shared laundry on every floor for added convenience. With all utilities included and low maintenance, this unit is a smart choice for long-term living or rental income. Located near transit options, schools, and shopping, it provides excellent value and accessibility. ***Please note: Photos are virtually staged*** |
| Price | $468,888 |
| Taxes: | $879.80 |
| Assessment Year: | 2024 |
| Occupancy: | Vacant |
| Address: | 10 Tobermory Driv , Toronto, M3N 2Y5, Toronto |
| Postal Code: | M3N 2Y5 |
| Province/State: | Toronto |
| Directions/Cross Streets: | Finch Ave/Tobermory Dr |
| Level/Floor | Room | Length(ft) | Width(ft) | Descriptions | |
| Room 1 | Flat | Primary B | 13.42 | 10.56 | Walk-In Closet(s), Laminate |
| Room 2 | Flat | Bedroom | 9.97 | 9.32 | Closet, Window, Laminate |
| Room 3 | Flat | Living Ro | 16.04 | 12.5 | Ceramic Floor, Large Window, Combined w/Dining |
| Room 4 | Flat | Dining Ro | 10.69 | 10.53 | Ceramic Floor, Combined w/Living |
| Room 5 | Flat | Kitchen | 12.86 | 7.61 | Combined w/Laundry |
| Room 6 | Flat | Bathroom |
| Washroom Type | No. of Pieces | Level |
| Washroom Type 1 | 4 | Flat |
| Washroom Type 2 | 0 | |
| Washroom Type 3 | 0 | |
| Washroom Type 4 | 0 | |
| Washroom Type 5 | 0 |
| Total Area: | 0.00 |
| Washrooms: | 1 |
| Heat Type: | Forced Air |
| Central Air Conditioning: | Central Air |
$
%
Years
This calculator is for demonstration purposes only. Always consult a professional
financial advisor before making personal financial decisions.
| Although the information displayed is believed to be accurate, no warranties or representations are made of any kind. |
| ROYAL LEPAGE YOUR COMMUNITY REALTY |
|
|

Sumit Chopra
Broker
Dir:
647-964-2184
Bus:
905-230-3100
Fax:
905-230-8577
| Book Showing | Email a Friend |
Jump To:
At a Glance:
| Type: | Com - Condo Apartment |
| Area: | Toronto |
| Municipality: | Toronto W05 |
| Neighbourhood: | Black Creek |
| Style: | Apartment |
| Tax: | $879.8 |
| Maintenance Fee: | $881.8 |
| Beds: | 2 |
| Baths: | 1 |
| Fireplace: | N |
Locatin Map:
Payment Calculator:

