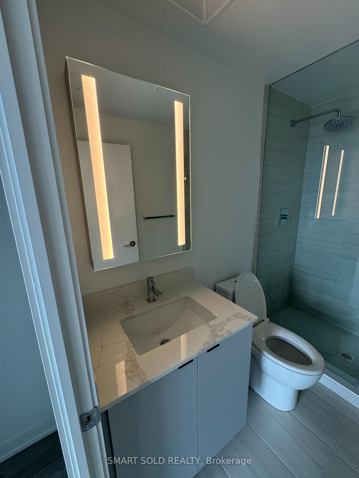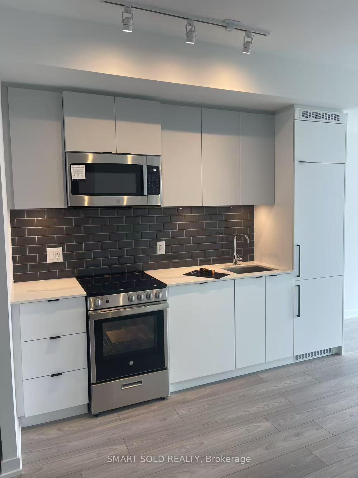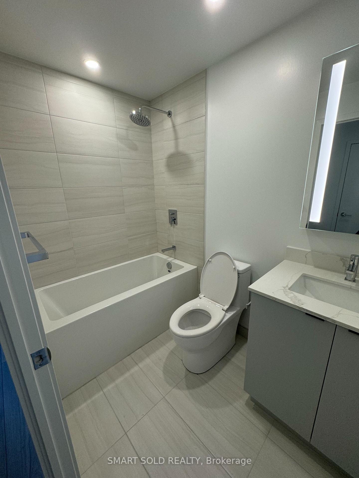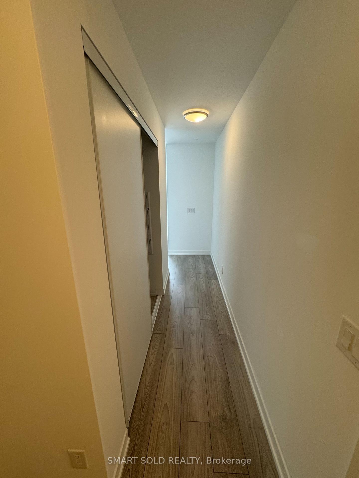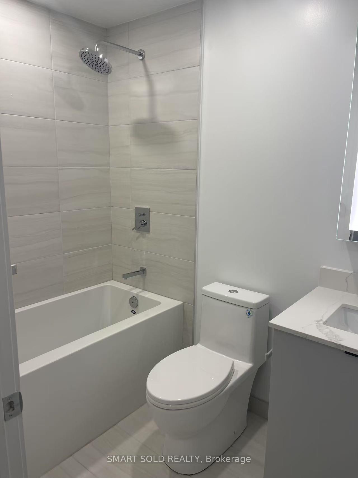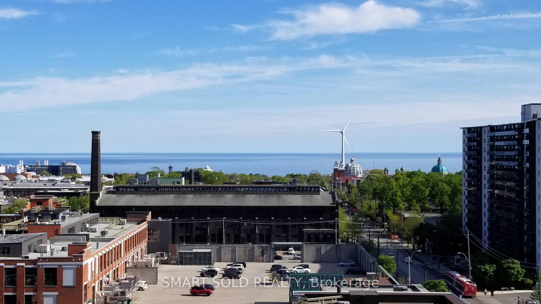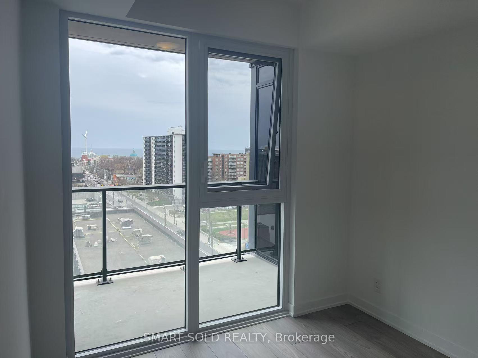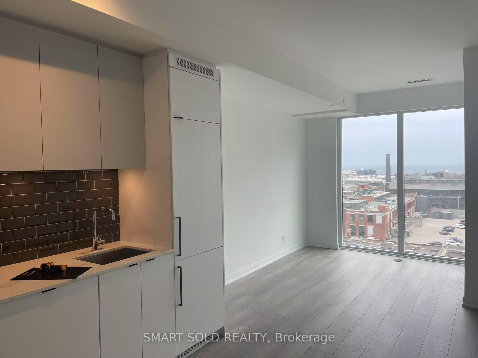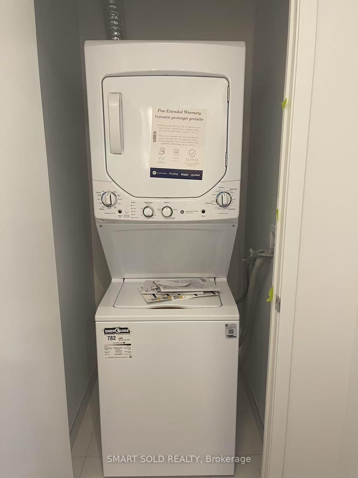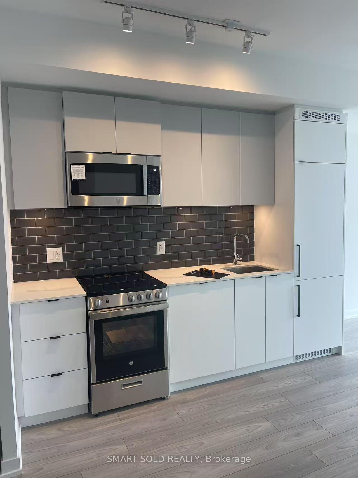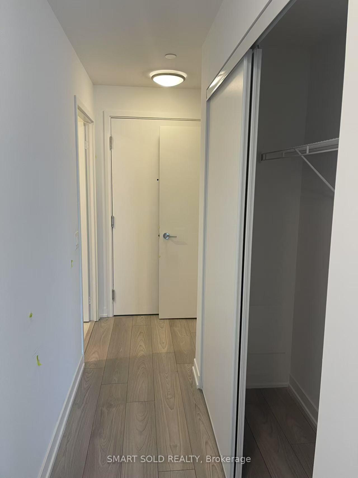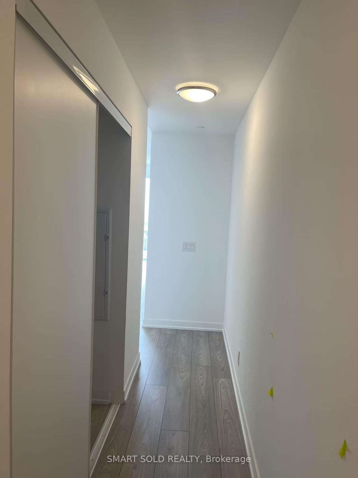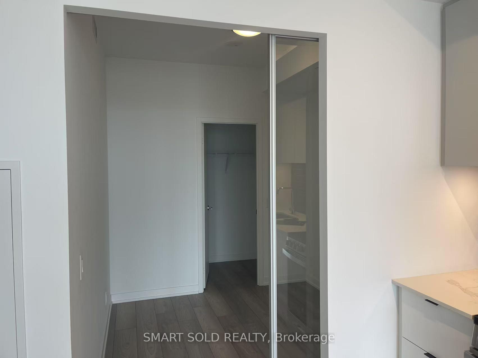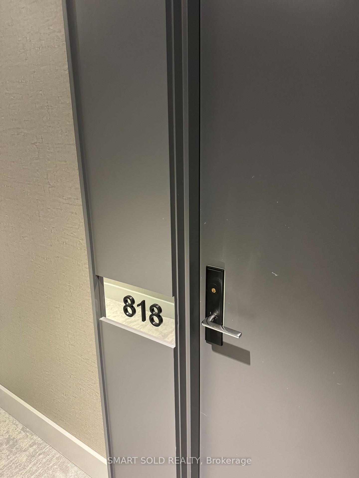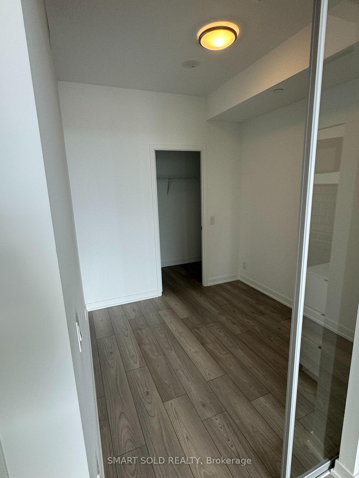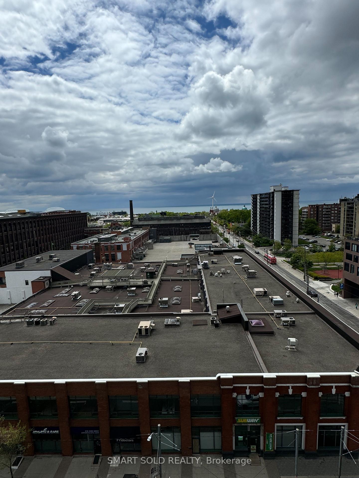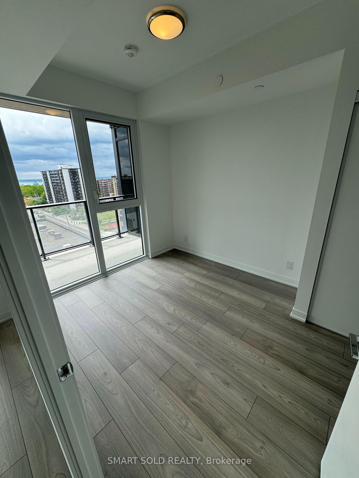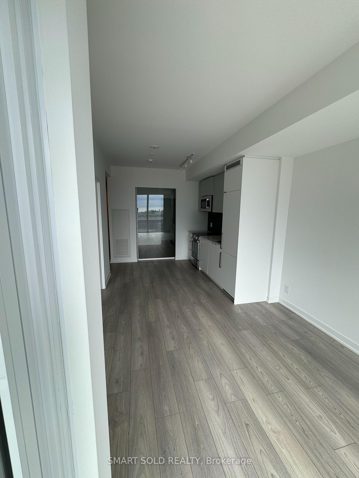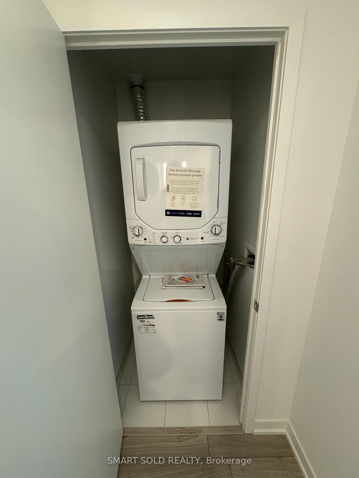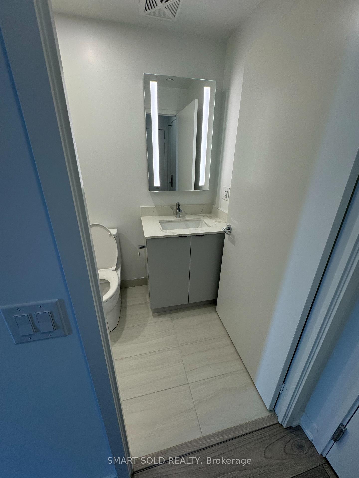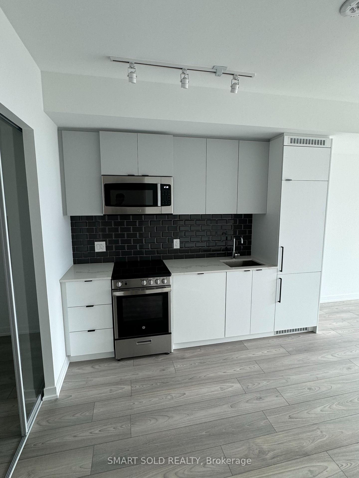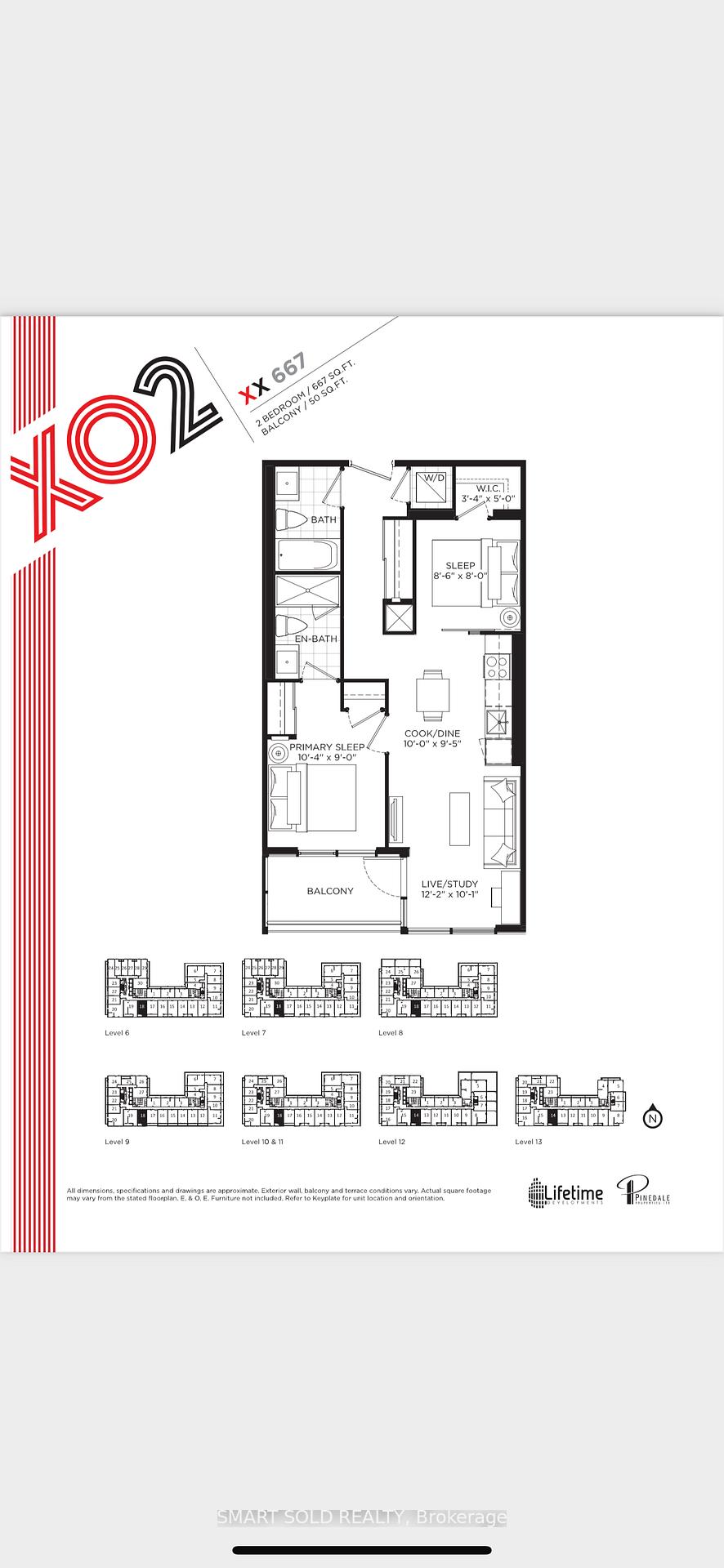$2,650
Available - For Rent
Listing ID: W12164409
285 DUFFERIN Stre , Toronto, M6K 1Z5, Toronto
| Stunning, Brand New, South-facing, Never Lived in 2 Bedroom 2 Bath Condo in the Heart of King and Dufferin. Liberty Village Is A Fabulous Neighbourhood To Live In With Its Many Amenities. This Unit Is Ready For You To Move In. Enjoy An Open-Concept Kitchen With Modern, Full-Sized Built-In Appliances Along With Clean Quartz Countertops. Modern Integrated Refrigerator, Dishwasher, Microwave Oven, Hood Fan, And Full-Sized Range.The Main Bathroom Is Surprisingly Large With a Soaker Tub And Vanity, While The Primary Ensuite Bathroom Has A Hotel-Like Glass Shower, Modern Vanity, And Mirror With An Integrated Light. Just Off The Living Room Is Access To A Large Private Balcony, With The View Of Ontario Lake And CN Tower. This Unit is South Facing with No Direct Neighbours in Front, Allowing For a Clear View. Get Around The City With Ease, Two Street Cars - King and Dufferin - Located Steps From Your Door, Allowing For Easy Access To Lines 1 And 2. With A Walk Score Of 95 This Location Is Beyond Convenient. Planned Amenities Include: Gym, Bocce Court, Golf Simulator, Private Dining Room, and A Game Zone. Close To Shopping, Bars/Cafes, Grocery Stores, Parks, Playgrounds, Schools, And Daycares. Blinds to be installed by owner (Order placed). |
| Price | $2,650 |
| Taxes: | $0.00 |
| Occupancy: | Vacant |
| Address: | 285 DUFFERIN Stre , Toronto, M6K 1Z5, Toronto |
| Postal Code: | M6K 1Z5 |
| Province/State: | Toronto |
| Directions/Cross Streets: | King/Dufferin |
| Level/Floor | Room | Length(ft) | Width(ft) | Descriptions | |
| Room 1 | Flat | Living Ro | 12.17 | 10.07 | Open Concept, Laminate, W/O To Balcony |
| Room 2 | Flat | Kitchen | 10 | 9.41 | B/I Appliances, Granite Counters, Backsplash |
| Room 3 | Flat | Primary B | 10.33 | 8.99 | Closet, Window |
| Room 4 | Flat | Bedroom 2 | 8.5 | 8 | Closet, Sliding Doors |
| Washroom Type | No. of Pieces | Level |
| Washroom Type 1 | 3 | Flat |
| Washroom Type 2 | 4 | Flat |
| Washroom Type 3 | 0 | |
| Washroom Type 4 | 0 | |
| Washroom Type 5 | 0 |
| Total Area: | 0.00 |
| Approximatly Age: | New |
| Sprinklers: | Conc |
| Washrooms: | 2 |
| Heat Type: | Forced Air |
| Central Air Conditioning: | Central Air |
| Elevator Lift: | True |
| Although the information displayed is believed to be accurate, no warranties or representations are made of any kind. |
| SMART SOLD REALTY |
|
|

Sumit Chopra
Broker
Dir:
647-964-2184
Bus:
905-230-3100
Fax:
905-230-8577
| Book Showing | Email a Friend |
Jump To:
At a Glance:
| Type: | Com - Condo Apartment |
| Area: | Toronto |
| Municipality: | Toronto W01 |
| Neighbourhood: | South Parkdale |
| Style: | Apartment |
| Approximate Age: | New |
| Beds: | 2 |
| Baths: | 2 |
| Fireplace: | N |
Locatin Map:

