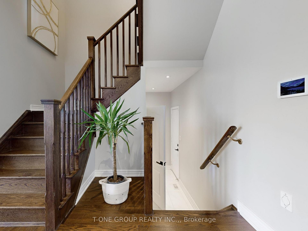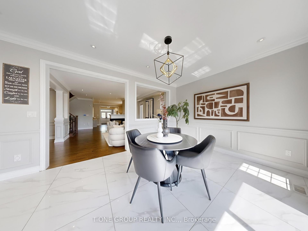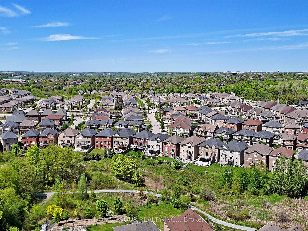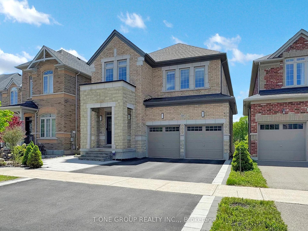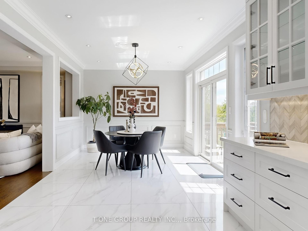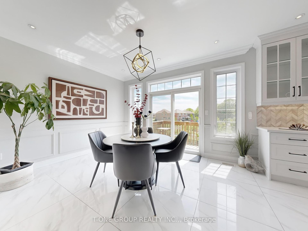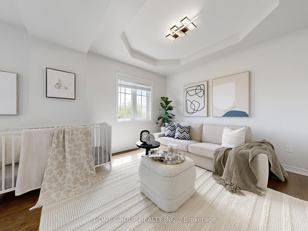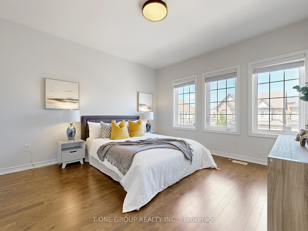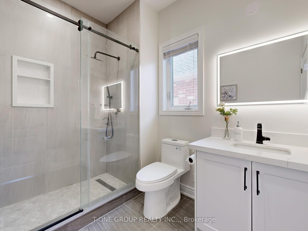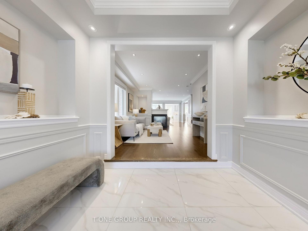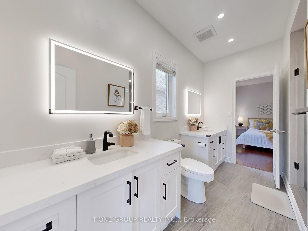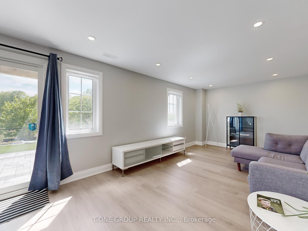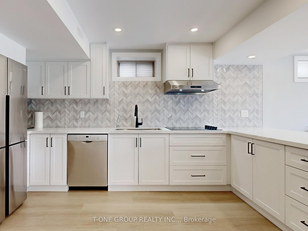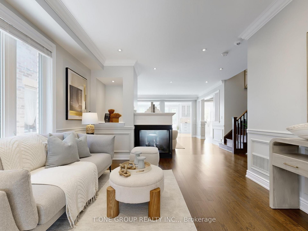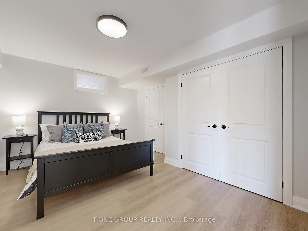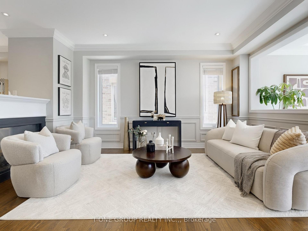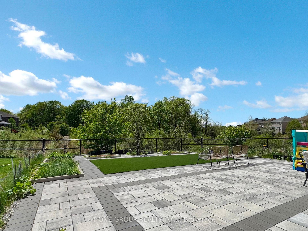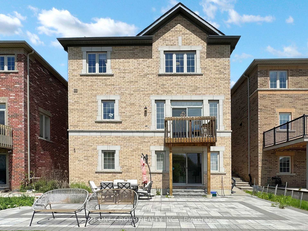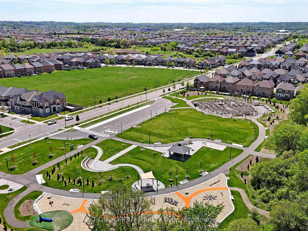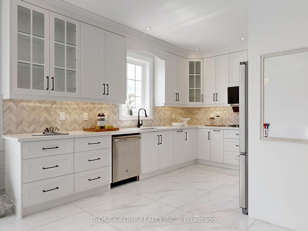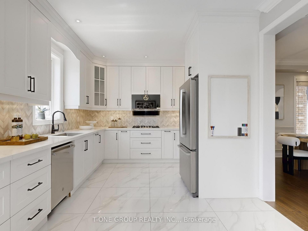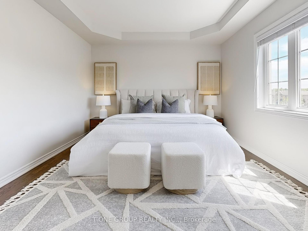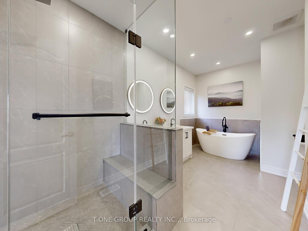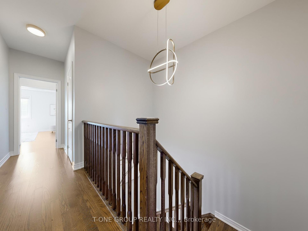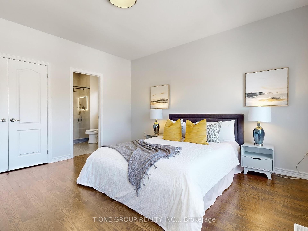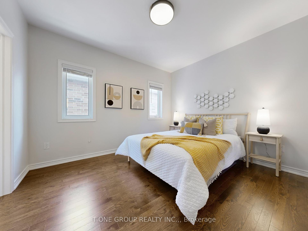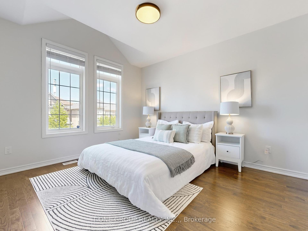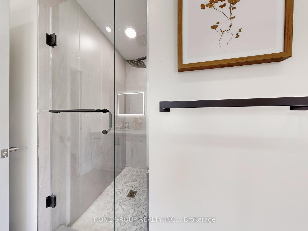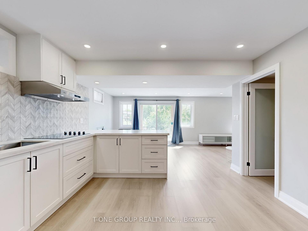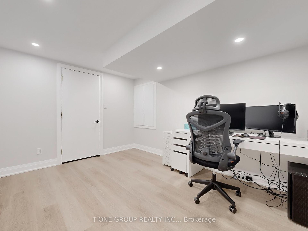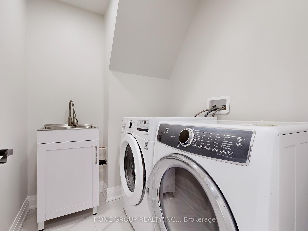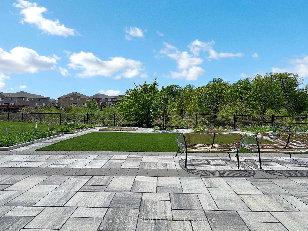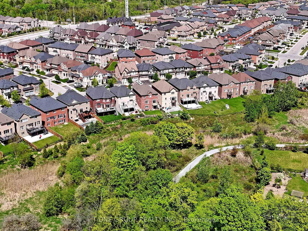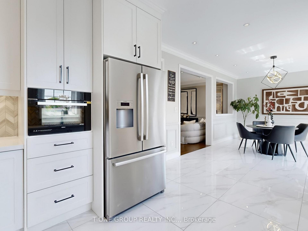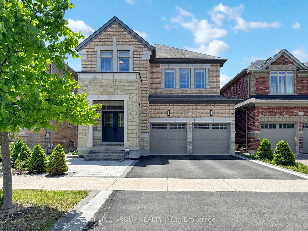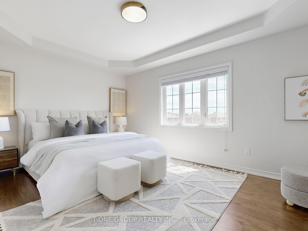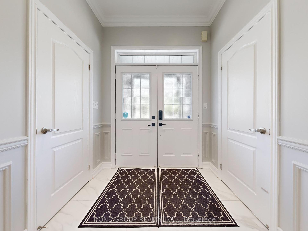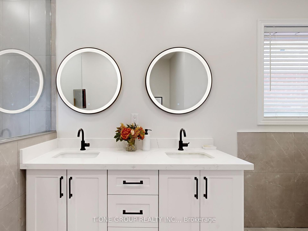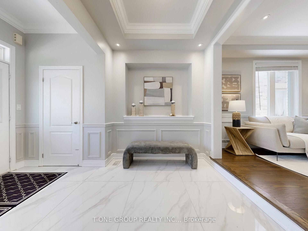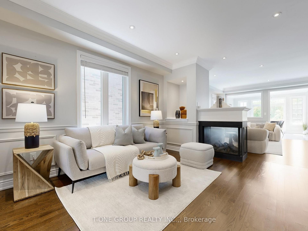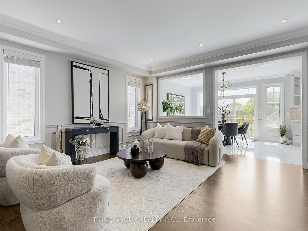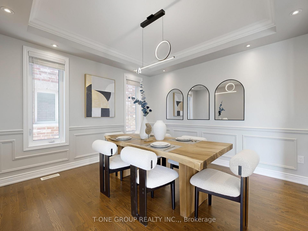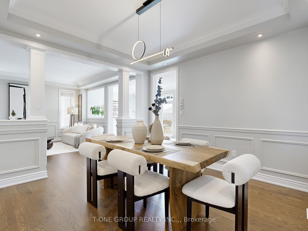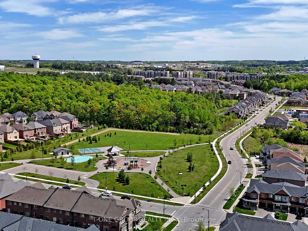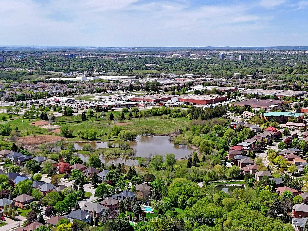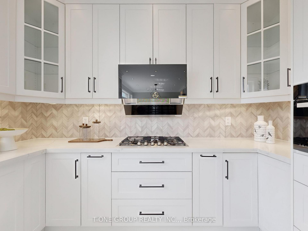$1,839,900
Available - For Sale
Listing ID: N12164389
145 Roy Harper Aven , Aurora, L4G 0V6, York
| Welcome to this beautifully upgraded detached home in one of Auroras most desirable communities. Backing onto a scenic ravine with open, unobstructed views and featuring over 4000 Sq ft Living Space with a 4 Bedrooms and a full walkout basement with a self-contained 2-bedroom suite, this property offers the perfect blend of luxury, practicality, and income potential. Over $200K+ upgrade in the entire house. Smooth Ceiling through the whole house. Sleek custom kitchen with high-end cabinetry and stainless-steel appliances. Four fully renovated bathrooms featuring modern fixtures. Stylishly updated laundry room with custom storage. Upgraded designer Lighting fixtures on main level and remote-controlled, color-changing LEDs in every bedroom. Professionally landscaped front and back yards with interlock, artificial turf, and flexible garden space. Just Minutes From Hwy 404, Parks, Top-Rated Schools, Supermarkets, Shops, Restaurants and Effortless Transit Connections. This beautiful Home Combines Modern, Comfort, Convenience, And Luxury Living. |
| Price | $1,839,900 |
| Taxes: | $7976.21 |
| Occupancy: | Owner |
| Address: | 145 Roy Harper Aven , Aurora, L4G 0V6, York |
| Directions/Cross Streets: | Leslie/Wellington |
| Rooms: | 9 |
| Rooms +: | 2 |
| Bedrooms: | 4 |
| Bedrooms +: | 2 |
| Family Room: | T |
| Basement: | Finished wit |
| Level/Floor | Room | Length(ft) | Width(ft) | Descriptions | |
| Room 1 | Main | Living Ro | 38.7 | 43.95 | Hardwood Floor, Gas Fireplace, Large Window |
| Room 2 | Main | Family Ro | 49.86 | 49.2 | Hardwood Floor, Gas Fireplace, Combined w/Dining |
| Room 3 | Main | Kitchen | 91.84 | 36.08 | Overlooks Ravine, Backsplash, Quartz Counter |
| Room 4 | Main | Dining Ro | 39.36 | 39.36 | Hardwood Floor, LED Lighting, Pot Lights |
| Room 5 | Second | Sitting | 29.52 | 36.08 | Overlooks Ravine, Hardwood Floor, Overlooks Backyard |
| Room 6 | Second | Primary B | 53.79 | 39.36 | Overlooks Ravine, Hardwood Floor, Ensuite Bath |
| Room 7 | Second | Bedroom 2 | 41.98 | 45.26 | Overlooks Frontyard, Hardwood Floor, Ensuite Bath |
| Room 8 | Second | Bedroom 3 | 38.7 | 43.95 | Overlooks Frontyard, Hardwood Floor, Semi Ensuite |
| Room 9 | Second | Bedroom 4 | 36.08 | 41.33 | Window, Hardwood Floor, Semi Ensuite |
| Room 10 | Basement | Living Ro | 15.97 | 9.74 | Vinyl Floor, W/O To Garden |
| Room 11 | Basement | Kitchen | 13.74 | 10.73 | Backsplash, Quartz Counter |
| Room 12 | Basement | Bedroom | 13.97 | 10.73 | Vinyl Floor, Closet |
| Room 13 | Basement | Den | 11.97 | 9.84 | Vinyl Floor, Pot Lights |
| Washroom Type | No. of Pieces | Level |
| Washroom Type 1 | 5 | Second |
| Washroom Type 2 | 4 | Second |
| Washroom Type 3 | 4 | Second |
| Washroom Type 4 | 2 | Ground |
| Washroom Type 5 | 3 | Basement |
| Total Area: | 0.00 |
| Property Type: | Detached |
| Style: | 2-Storey |
| Exterior: | Brick, Stone |
| Garage Type: | Built-In |
| (Parking/)Drive: | Private |
| Drive Parking Spaces: | 4 |
| Park #1 | |
| Parking Type: | Private |
| Park #2 | |
| Parking Type: | Private |
| Pool: | None |
| Approximatly Square Footage: | 3000-3500 |
| Property Features: | Ravine, Wooded/Treed |
| CAC Included: | N |
| Water Included: | N |
| Cabel TV Included: | N |
| Common Elements Included: | N |
| Heat Included: | N |
| Parking Included: | N |
| Condo Tax Included: | N |
| Building Insurance Included: | N |
| Fireplace/Stove: | Y |
| Heat Type: | Forced Air |
| Central Air Conditioning: | Central Air |
| Central Vac: | N |
| Laundry Level: | Syste |
| Ensuite Laundry: | F |
| Elevator Lift: | False |
| Sewers: | Sewer |
$
%
Years
This calculator is for demonstration purposes only. Always consult a professional
financial advisor before making personal financial decisions.
| Although the information displayed is believed to be accurate, no warranties or representations are made of any kind. |
| T-ONE GROUP REALTY INC., |
|
|

Sumit Chopra
Broker
Dir:
647-964-2184
Bus:
905-230-3100
Fax:
905-230-8577
| Virtual Tour | Book Showing | Email a Friend |
Jump To:
At a Glance:
| Type: | Freehold - Detached |
| Area: | York |
| Municipality: | Aurora |
| Neighbourhood: | Rural Aurora |
| Style: | 2-Storey |
| Tax: | $7,976.21 |
| Beds: | 4+2 |
| Baths: | 5 |
| Fireplace: | Y |
| Pool: | None |
Locatin Map:
Payment Calculator:

