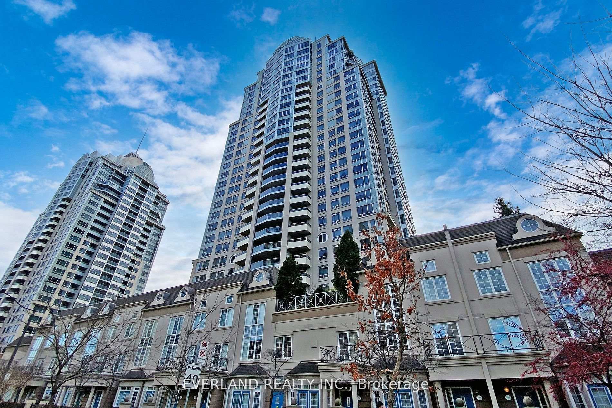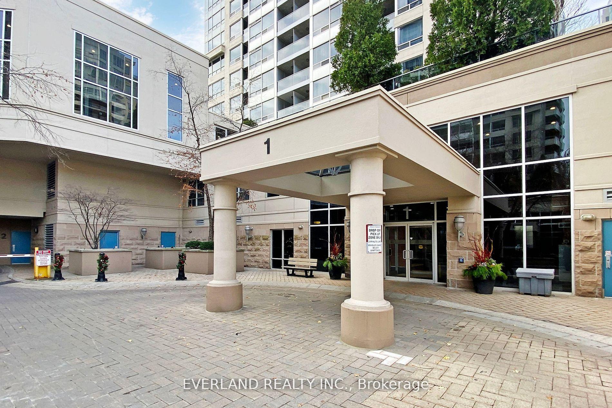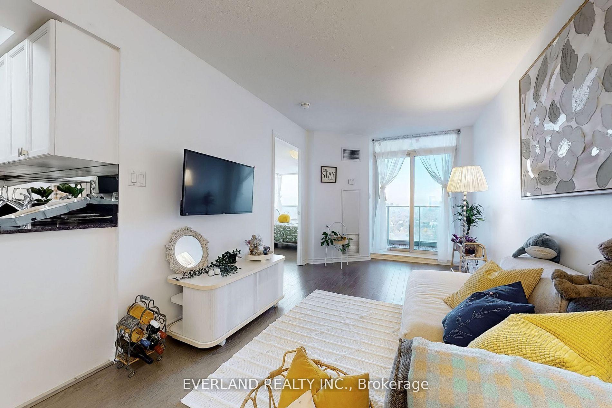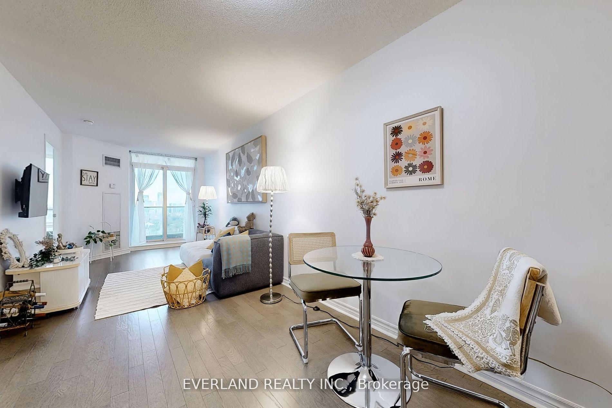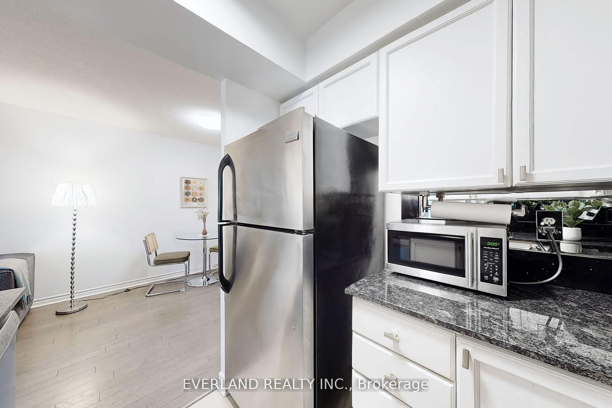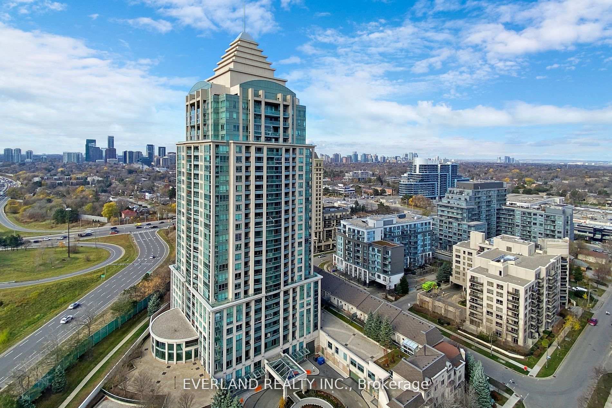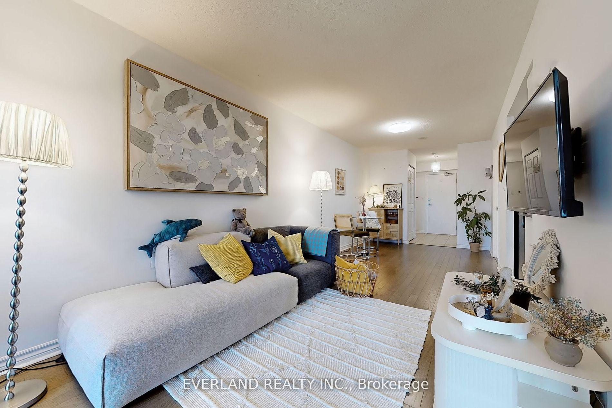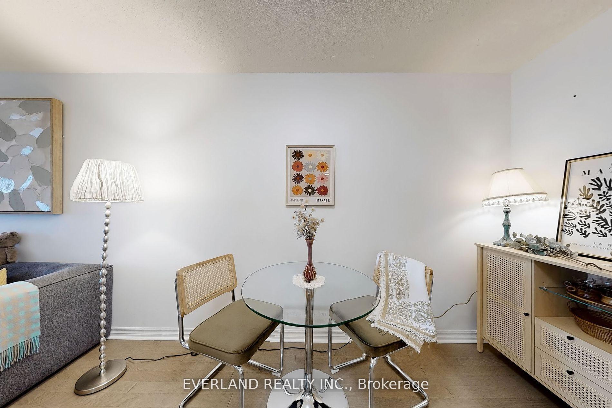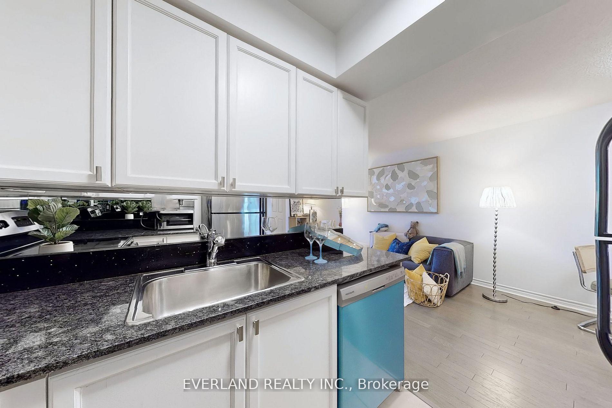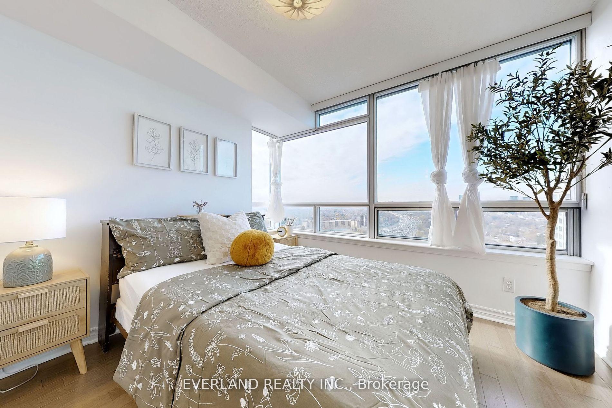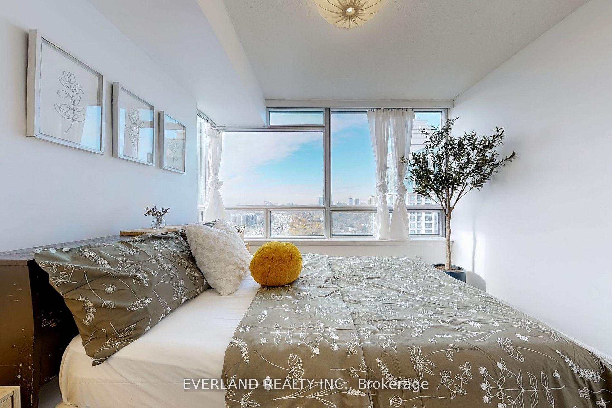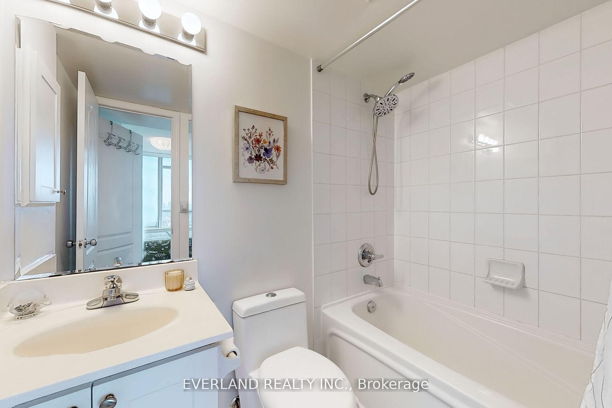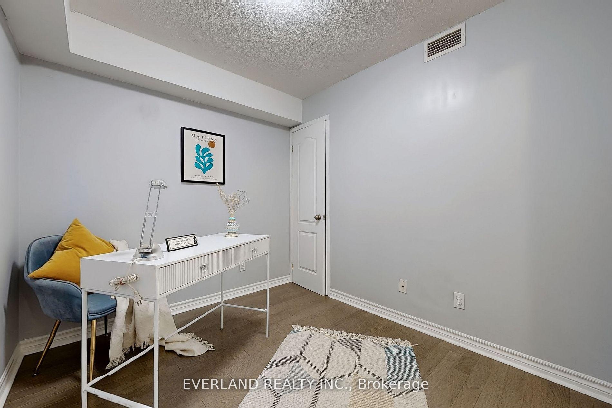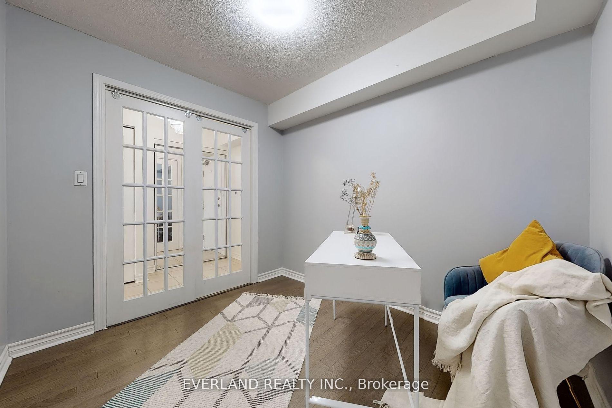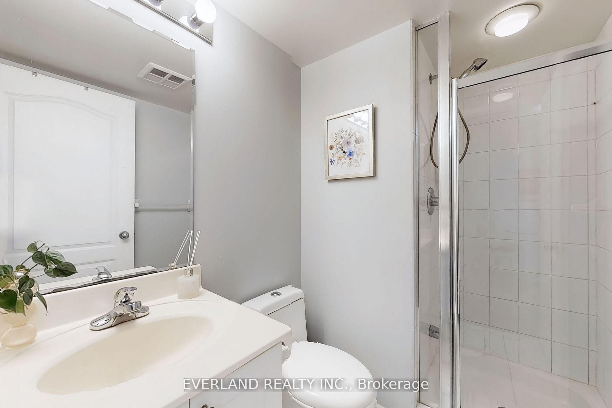$499,000
Available - For Sale
Listing ID: C12164360
1 Rean Driv , Toronto, M2K 3C1, Toronto
| Proudly owner-occupied and very well maintained, this spacious 1-bedroom + den suite (approx. 700 sq.ft.) offers excellent natural light, a quiet atmosphere, and unobstructed views of downtown Toronto and the southwest skyline; The open-concept layout features a large primary bedroom with ensuite and double closet, plus a den with French doors and closet ideal as a second bedroom or home office; The kitchen features granite countertops and full-size appliances. A large locker and parking spot are both conveniently located near the elevator; Enjoy premium amenities: indoor pool, gym, sauna, fitness classes, party room, table tennis, mini golf, car wash bay, and outdoor BBQ area; Steps to Bayview Subway Station and the prestigious Bayview Village Shopping Centre, with easy access to Hwy 401 & 404, Loblaws, IKEA, and the public library, absolutely move-in condition. |
| Price | $499,000 |
| Taxes: | $2303.23 |
| Occupancy: | Owner |
| Address: | 1 Rean Driv , Toronto, M2K 3C1, Toronto |
| Postal Code: | M2K 3C1 |
| Province/State: | Toronto |
| Directions/Cross Streets: | Bayview/Sheppard |
| Level/Floor | Room | Length(ft) | Width(ft) | Descriptions | |
| Room 1 | Main | Living Ro | 26.08 | 9.05 | Hardwood Floor, W/O To Balcony, Combined w/Dining |
| Room 2 | Main | Dining Ro | 26.08 | 9.05 | Hardwood Floor, Open Concept, Combined w/Living |
| Room 3 | Main | Kitchen | 7.51 | 7.25 | Ceramic Floor, Granite Counters |
| Room 4 | Main | Primary B | 10.99 | 10 | Hardwood Floor, 4 Pc Ensuite, SW View |
| Room 5 | Main | Den | 9.22 | 7.81 | Hardwood Floor, French Doors, Closet |
| Washroom Type | No. of Pieces | Level |
| Washroom Type 1 | 4 | |
| Washroom Type 2 | 3 | |
| Washroom Type 3 | 0 | |
| Washroom Type 4 | 0 | |
| Washroom Type 5 | 0 |
| Total Area: | 0.00 |
| Washrooms: | 2 |
| Heat Type: | Forced Air |
| Central Air Conditioning: | Central Air |
$
%
Years
This calculator is for demonstration purposes only. Always consult a professional
financial advisor before making personal financial decisions.
| Although the information displayed is believed to be accurate, no warranties or representations are made of any kind. |
| EVERLAND REALTY INC. |
|
|

Sumit Chopra
Broker
Dir:
647-964-2184
Bus:
905-230-3100
Fax:
905-230-8577
| Virtual Tour | Book Showing | Email a Friend |
Jump To:
At a Glance:
| Type: | Com - Condo Apartment |
| Area: | Toronto |
| Municipality: | Toronto C15 |
| Neighbourhood: | Bayview Village |
| Style: | Apartment |
| Tax: | $2,303.23 |
| Maintenance Fee: | $676.44 |
| Beds: | 1+1 |
| Baths: | 2 |
| Fireplace: | N |
Locatin Map:
Payment Calculator:

