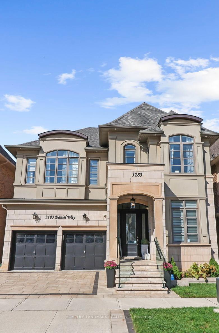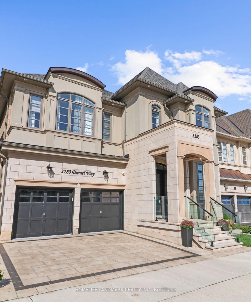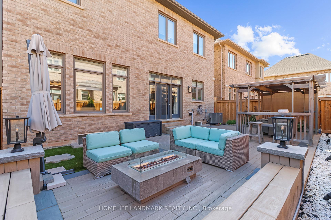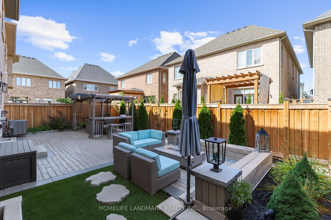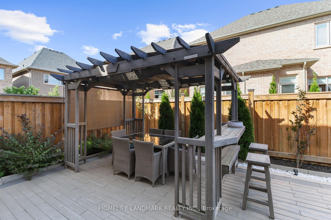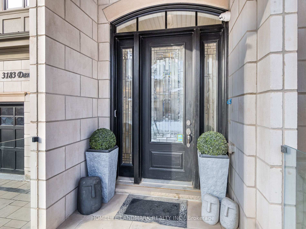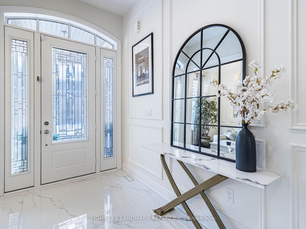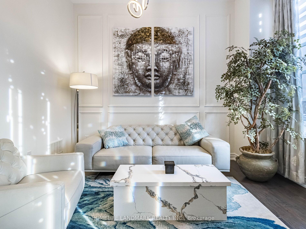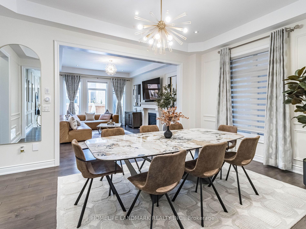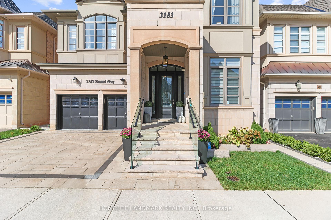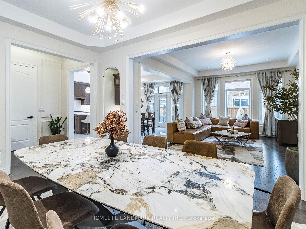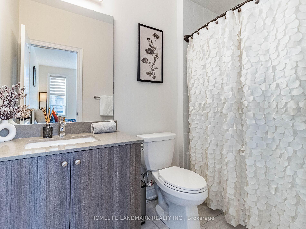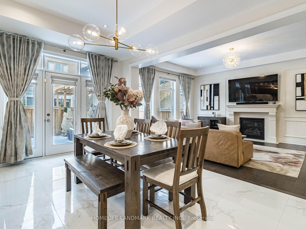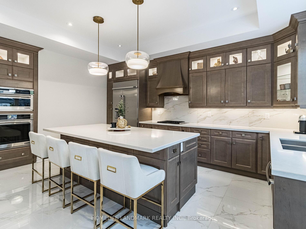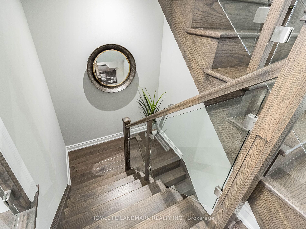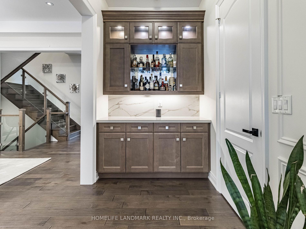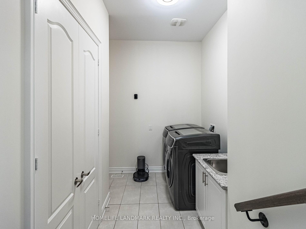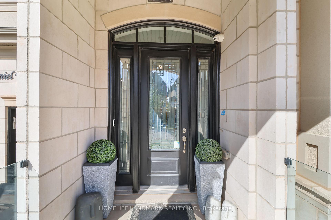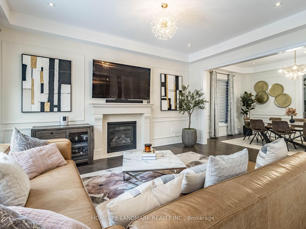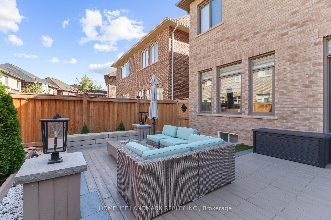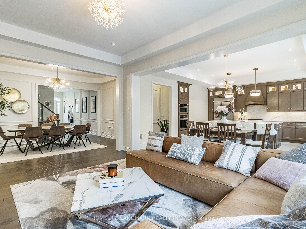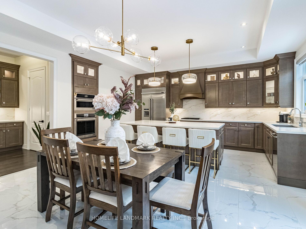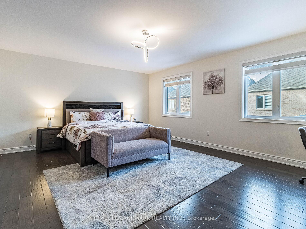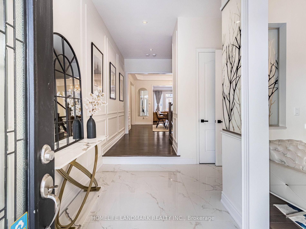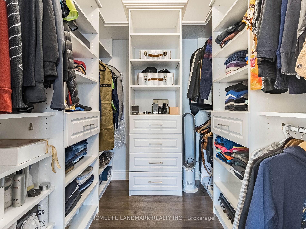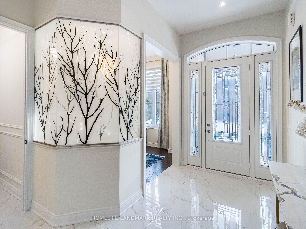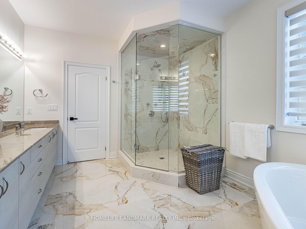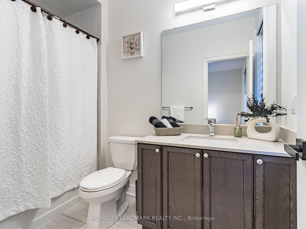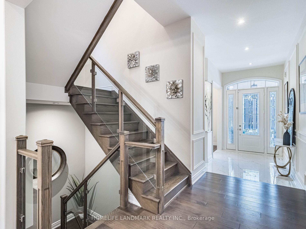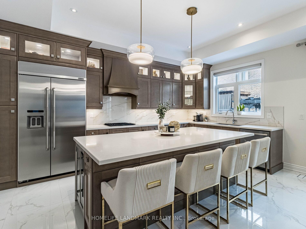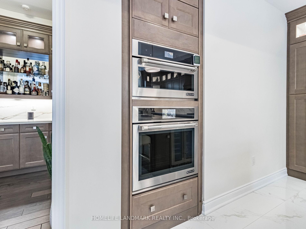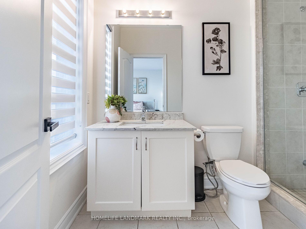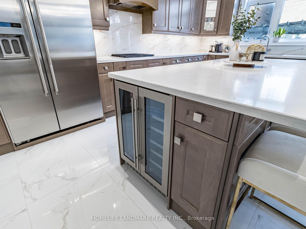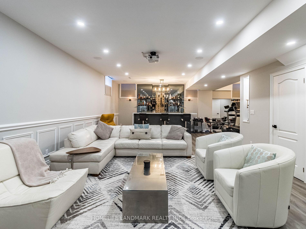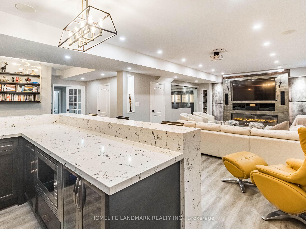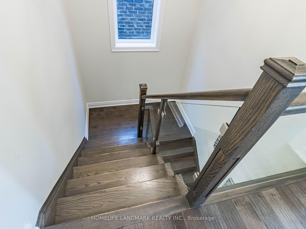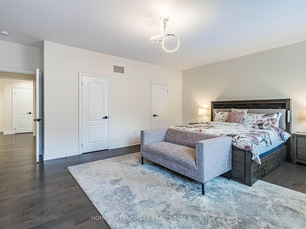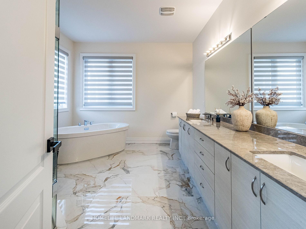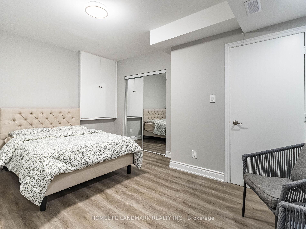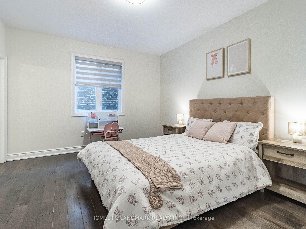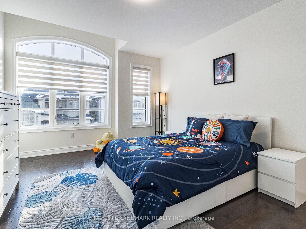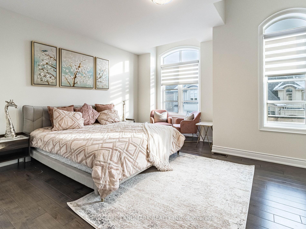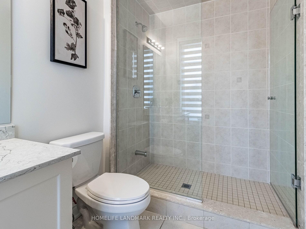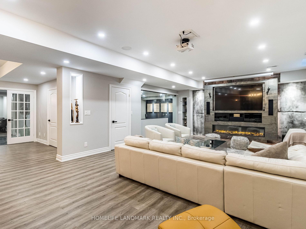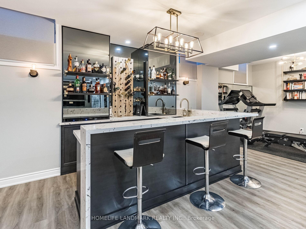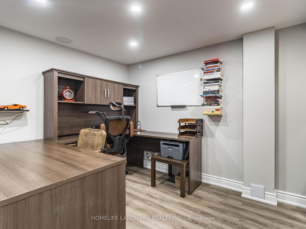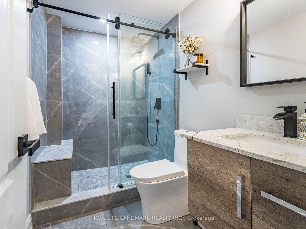$6,999
Available - For Rent
Listing ID: W12164338
3183 Daniel Way , Oakville, L6H 0V7, Halton
| Now available for lease this stunning executive home by Fernbrook Homes offers nearly 5,000 sq. ft. of upscale living space (3,507 sq. ft. above grade + finished basement) in one of Oakville's most sought-after neighborhoods. Commuter's delight with easy access to all major highways - 403, QEW, and 407 and the Oakville GO Transit. Walking Distance to grocery stores, supermarkets, parks, and high schools. Luxuriously designed interiors with 5 spacious bedrooms and 5.5 bathrooms, each bedroom featuring its own private ensuite; no shared baths! The master suite includes custom his-and-hers walk-in closets for ultimate convenience. Enjoy soaring 10-foot ceilings on the main floor and 9-foot ceilings on the upper and lower levels, creating a bright, open, and modern layout. The gourmet kitchen is a chef's dream, fully upgraded with premium built-in appliances and a large islandperfect for family living or entertaining . From the elegant natural stone front porch and modern paver driveway to the professionally landscaped, cedar-lined backyard with a built-in gas fireplace, this home is designed to impress.The fully finished basement offers a complete leisure zone with a custom bar, built-in kitchen appliances, entertainment wall, and a high-end audio systemideal for entertaining or relaxing in style. This exceptional lease opportunity offers luxury, comfort, and sophistication in a prime Oakville location. Inquire now to schedule your private tourhomes like this are rarely available for lease! |
| Price | $6,999 |
| Taxes: | $0.00 |
| Occupancy: | Owner |
| Address: | 3183 Daniel Way , Oakville, L6H 0V7, Halton |
| Directions/Cross Streets: | Dundas and 6th Line |
| Rooms: | 13 |
| Rooms +: | 3 |
| Bedrooms: | 4 |
| Bedrooms +: | 1 |
| Family Room: | T |
| Basement: | Finished |
| Furnished: | Unfu |
| Washroom Type | No. of Pieces | Level |
| Washroom Type 1 | 3 | Main |
| Washroom Type 2 | 4 | Basement |
| Washroom Type 3 | 5 | Second |
| Washroom Type 4 | 4 | Second |
| Washroom Type 5 | 0 |
| Total Area: | 0.00 |
| Property Type: | Detached |
| Style: | 2-Storey |
| Exterior: | Stone, Stucco (Plaster) |
| Garage Type: | Attached |
| Drive Parking Spaces: | 2 |
| Pool: | None |
| Laundry Access: | Inside |
| Approximatly Square Footage: | 3500-5000 |
| CAC Included: | N |
| Water Included: | N |
| Cabel TV Included: | N |
| Common Elements Included: | N |
| Heat Included: | N |
| Parking Included: | N |
| Condo Tax Included: | N |
| Building Insurance Included: | N |
| Fireplace/Stove: | Y |
| Heat Type: | Forced Air |
| Central Air Conditioning: | Central Air |
| Central Vac: | Y |
| Laundry Level: | Syste |
| Ensuite Laundry: | F |
| Sewers: | Sewer |
| Although the information displayed is believed to be accurate, no warranties or representations are made of any kind. |
| HOMELIFE LANDMARK REALTY INC. |
|
|

Sumit Chopra
Broker
Dir:
647-964-2184
Bus:
905-230-3100
Fax:
905-230-8577
| Virtual Tour | Book Showing | Email a Friend |
Jump To:
At a Glance:
| Type: | Freehold - Detached |
| Area: | Halton |
| Municipality: | Oakville |
| Neighbourhood: | 1008 - GO Glenorchy |
| Style: | 2-Storey |
| Beds: | 4+1 |
| Baths: | 6 |
| Fireplace: | Y |
| Pool: | None |
Locatin Map:

