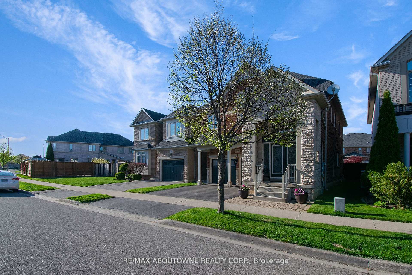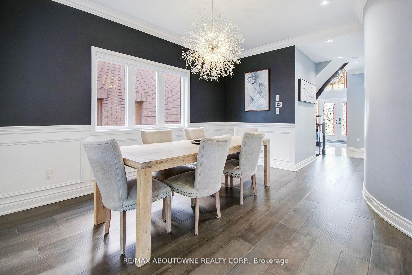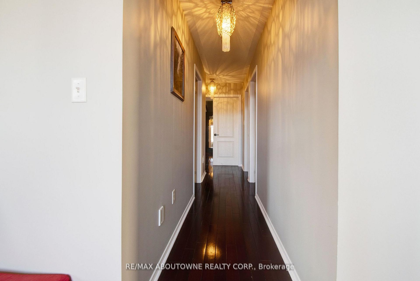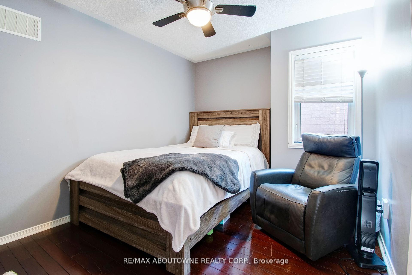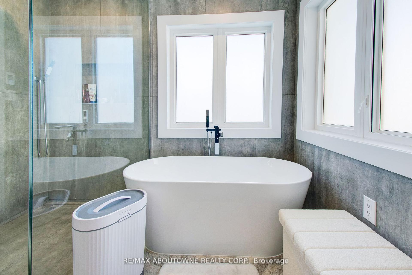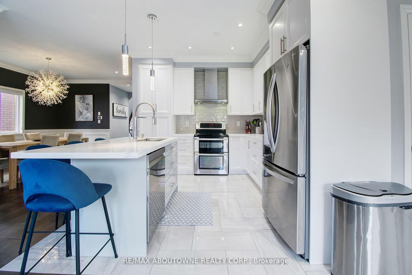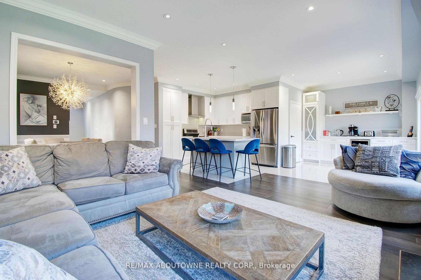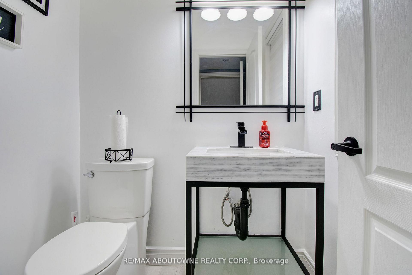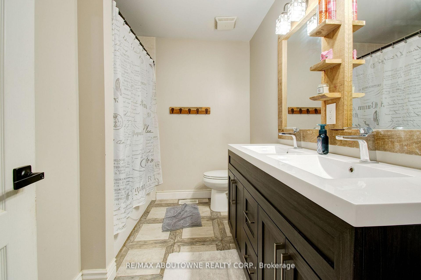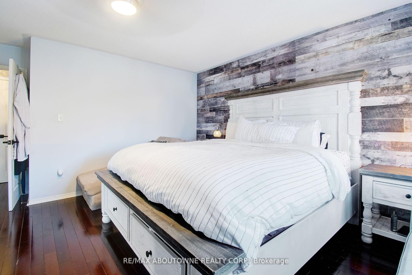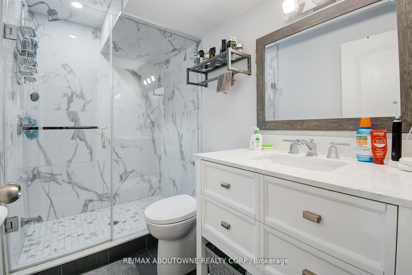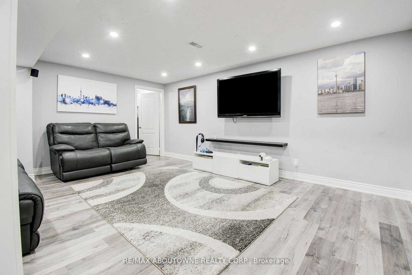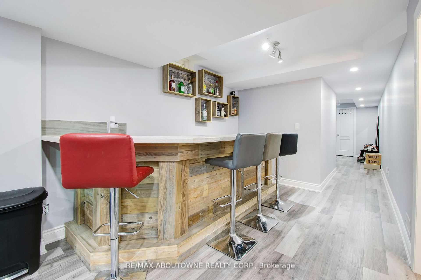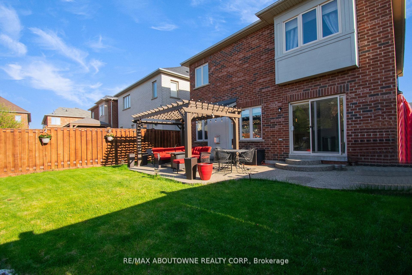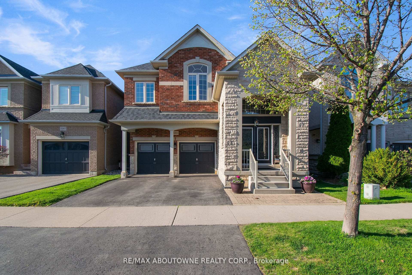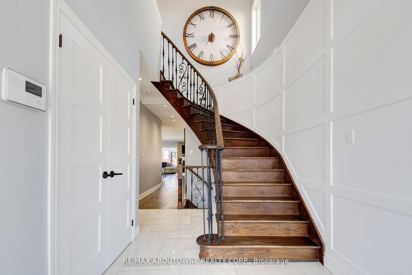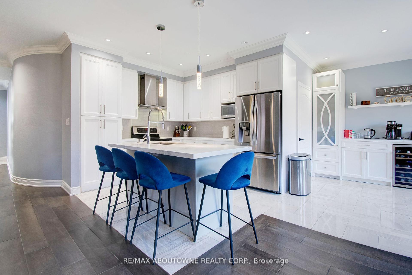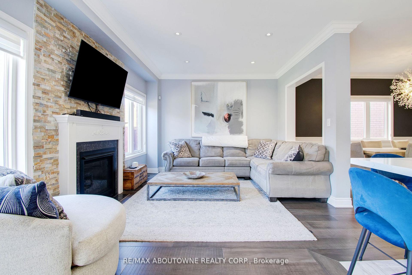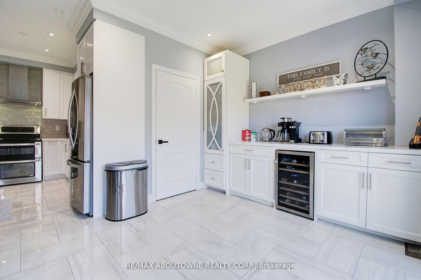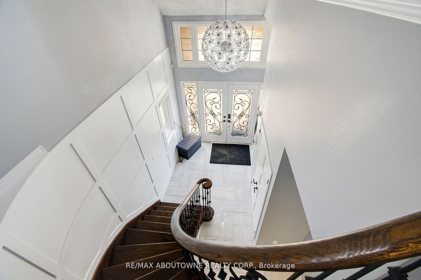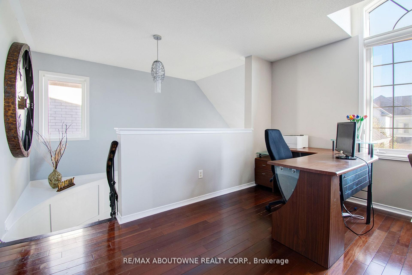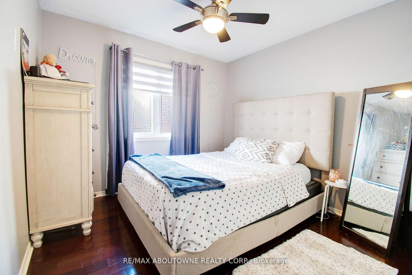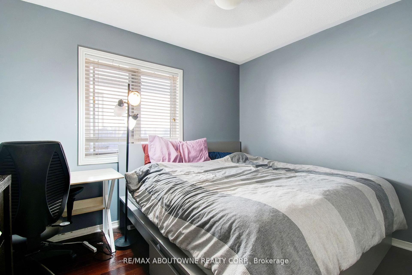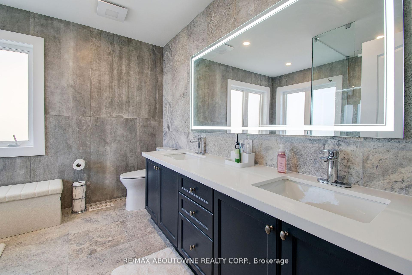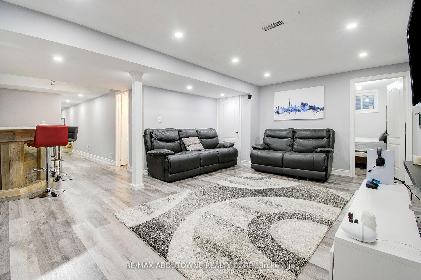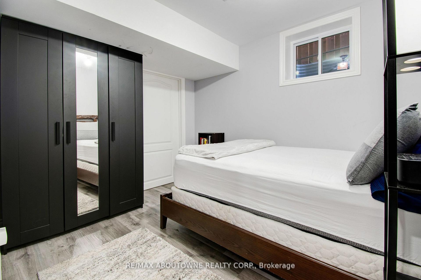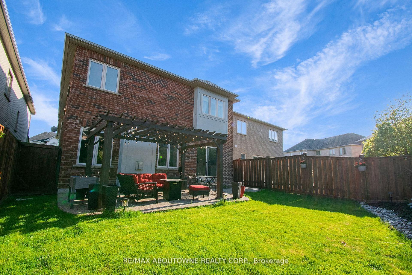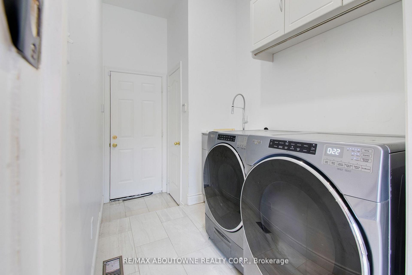$1,595,000
Available - For Sale
Listing ID: W12161466
3265 Sharp Road , Burlington, L7M 0J4, Halton
| Welcome to 3265 Sharp Road, a luxurious, beautifully upgraded family home situated in the highly desirable Alton community of Burlington. This stunning property offers exceptional comfort and style tailored perfectly for modern family living. With 5 spacious bedrooms and a bonus family room located conveniently on the second level, this home provides ample space for growing families or those seeking additional room for guests or home offices. Recently enhanced with premium updates including a brand-new roof and an elegant primary ensuite completed in 2025, the property assures peace of mind and contemporary elegance. Set on a generous 36-foot lot with a depth of over 101 feet, the exterior features classic brick veneer accented by sophisticated architectural details. Enjoy outdoor entertaining or peaceful relaxation in a meticulously landscaped environment complete with tasteful landscape lighting on a spacious deck. Inside, the luxurious upgrades continue with a modern kitchen boasting stainless steel appliances, flowing seamlessly into inviting living spaces ideal for both entertaining and everyday comfort. Highlighting the home's premium features is a newly renovated, luxurious ensuite washroom, with heated floors, providing a spa like atmosphere. Ideally located near Appleby and Dundas, this residence offers convenient access to Burlington's top-rated schools, vibrant parks, greenbelt areas, golf courses, public transit, and numerous recreational amenities. This home promises an effortless transition for families eager to experience upscale living in one of Burlington's most sought-after neighbourhoods. Experience refined elegance and unparalleled comfort at 3265 Sharp Road, where every detail is designed to enhance your quality of life. |
| Price | $1,595,000 |
| Taxes: | $6684.16 |
| Occupancy: | Owner |
| Address: | 3265 Sharp Road , Burlington, L7M 0J4, Halton |
| Acreage: | < .50 |
| Directions/Cross Streets: | Appleby & Dundas |
| Rooms: | 13 |
| Rooms +: | 1 |
| Bedrooms: | 4 |
| Bedrooms +: | 1 |
| Family Room: | T |
| Basement: | Finished |
| Level/Floor | Room | Length(ft) | Width(ft) | Descriptions | |
| Room 1 | Main | Living Ro | 17.15 | 12.43 | Hardwood Floor, Fireplace, Open Concept |
| Room 2 | Main | Dining Ro | 14.43 | 11.91 | Open Concept, Hardwood Floor |
| Room 3 | Main | Kitchen | 11.09 | 10.59 | Centre Island, Stainless Steel Appl, Porcelain Floor |
| Room 4 | Main | Breakfast | 11.51 | 9.84 | B/I Shelves, Porcelain Floor |
| Room 5 | Main | Foyer | 9.48 | 7.97 | Closet, Porcelain Floor |
| Room 6 | Main | Powder Ro | 5.02 | 4.92 | 2 Pc Bath, Porcelain Floor |
| Room 7 | Second | Primary B | 18.07 | 16.37 | Hardwood Floor, Walk-In Closet(s) |
| Room 8 | Second | Bedroom 2 | 12.6 | 11.28 | Hardwood Floor |
| Room 9 | Second | Bedroom 3 | 12.6 | 9.77 | Hardwood Floor, Double Closet |
| Room 10 | Second | Bedroom 4 | 12.17 | 9.22 | Hardwood Floor |
| Room 11 | Second | Bathroom | 10.2 | 10.36 | 5 Pc Ensuite, Heated Floor |
| Room 12 | Second | Bathroom | 9.54 | 7.25 | 5 Pc Bath, Double Sink, Tile Floor |
| Room 13 | Second | Family Ro | 22.04 | 12.86 | Hardwood Floor, Window |
| Room 14 | Basement | Recreatio | 18.83 | 25.09 | Laminate, Dry Bar |
| Room 15 | Basement | Bedroom 5 | 12.14 | 7.22 | Laminate, Closet |
| Washroom Type | No. of Pieces | Level |
| Washroom Type 1 | 5 | Second |
| Washroom Type 2 | 2 | Main |
| Washroom Type 3 | 3 | Basement |
| Washroom Type 4 | 0 | |
| Washroom Type 5 | 0 |
| Total Area: | 0.00 |
| Approximatly Age: | 16-30 |
| Property Type: | Detached |
| Style: | 2-Storey |
| Exterior: | Brick, Stone |
| Garage Type: | Attached |
| (Parking/)Drive: | Private Do |
| Drive Parking Spaces: | 2 |
| Park #1 | |
| Parking Type: | Private Do |
| Park #2 | |
| Parking Type: | Private Do |
| Pool: | None |
| Approximatly Age: | 16-30 |
| Approximatly Square Footage: | 2000-2500 |
| Property Features: | Fenced Yard, Library |
| CAC Included: | N |
| Water Included: | N |
| Cabel TV Included: | N |
| Common Elements Included: | N |
| Heat Included: | N |
| Parking Included: | N |
| Condo Tax Included: | N |
| Building Insurance Included: | N |
| Fireplace/Stove: | Y |
| Heat Type: | Forced Air |
| Central Air Conditioning: | Central Air |
| Central Vac: | N |
| Laundry Level: | Syste |
| Ensuite Laundry: | F |
| Sewers: | Sewer |
$
%
Years
This calculator is for demonstration purposes only. Always consult a professional
financial advisor before making personal financial decisions.
| Although the information displayed is believed to be accurate, no warranties or representations are made of any kind. |
| RE/MAX ABOUTOWNE REALTY CORP. |
|
|

Sumit Chopra
Broker
Dir:
647-964-2184
Bus:
905-230-3100
Fax:
905-230-8577
| Book Showing | Email a Friend |
Jump To:
At a Glance:
| Type: | Freehold - Detached |
| Area: | Halton |
| Municipality: | Burlington |
| Neighbourhood: | Alton |
| Style: | 2-Storey |
| Approximate Age: | 16-30 |
| Tax: | $6,684.16 |
| Beds: | 4+1 |
| Baths: | 4 |
| Fireplace: | Y |
| Pool: | None |
Locatin Map:
Payment Calculator:

