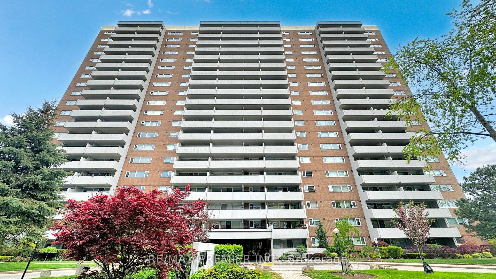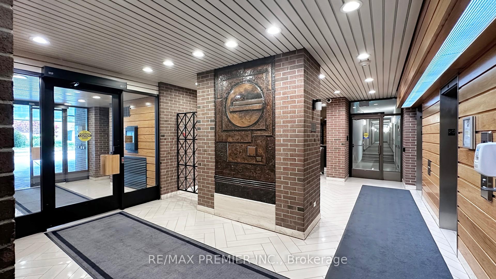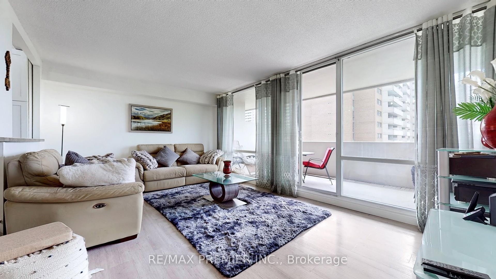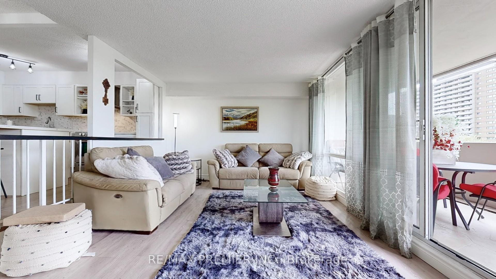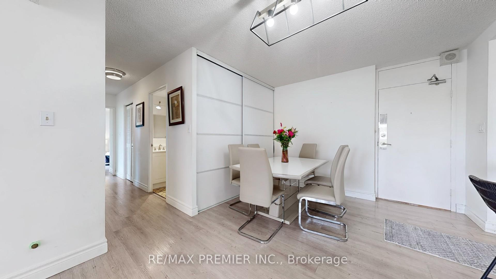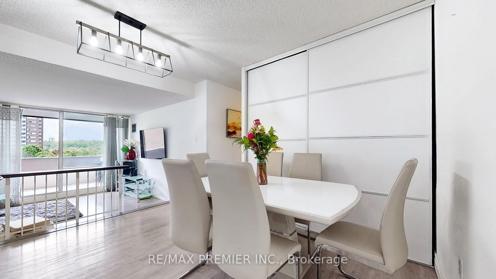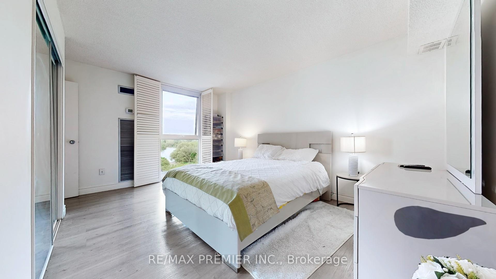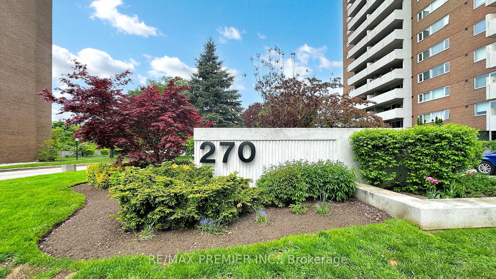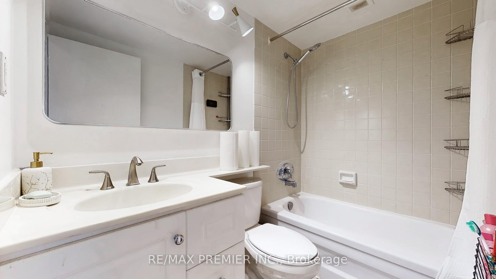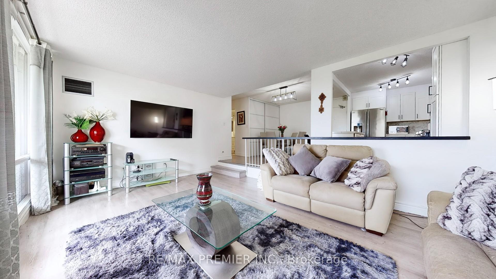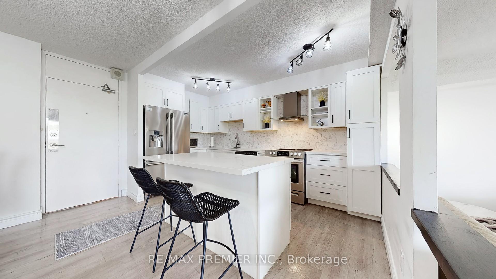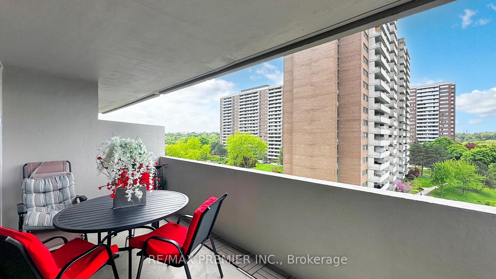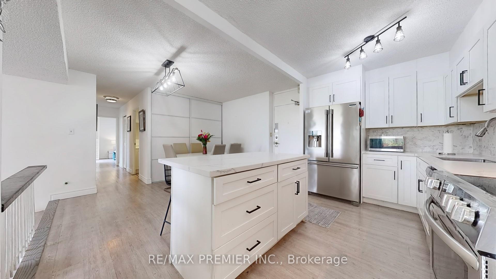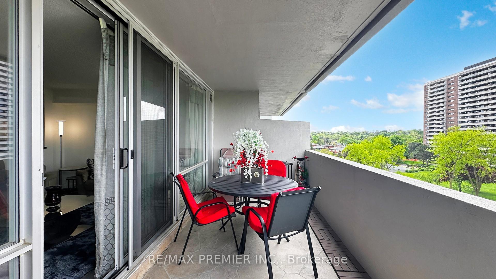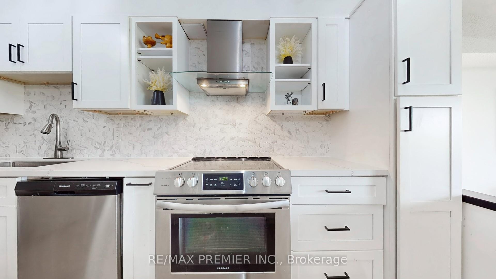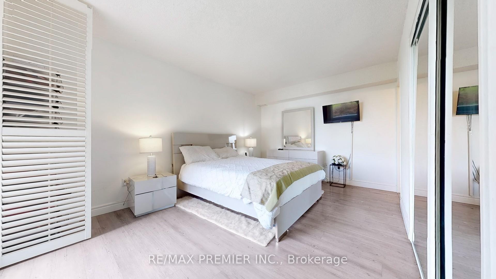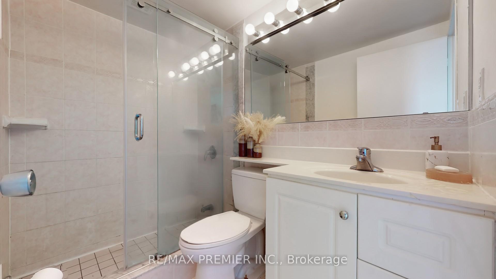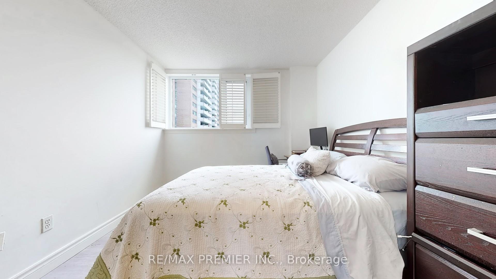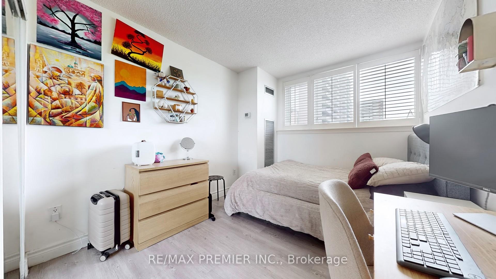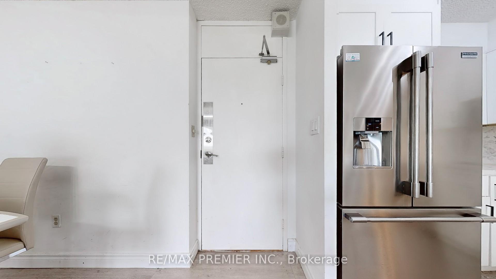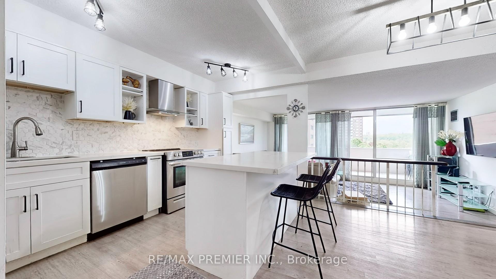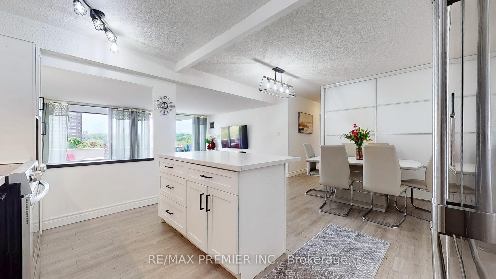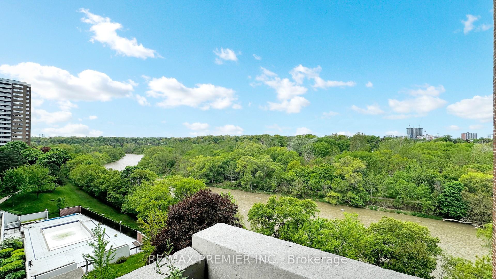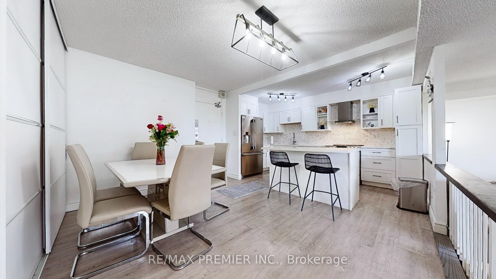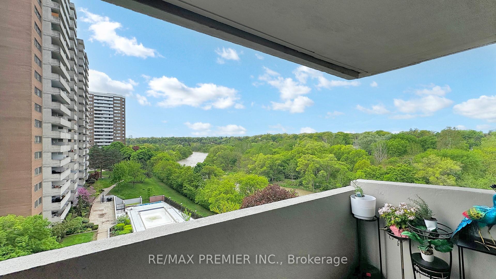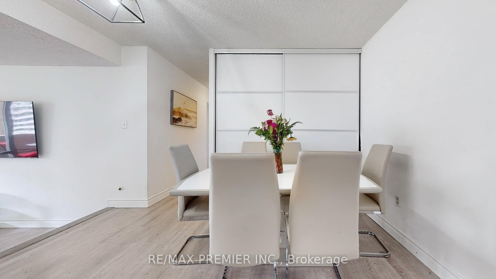$699,000
Available - For Sale
Listing ID: W12159274
270 Scarlett Road , Toronto, M6N 4X7, Toronto
| Live Your Best Life at Lambton Square! Enjoy stunning, unobstructed views of the river and park from this bright, ultra-spacious corner suite. well-designed living space, including a massive private balcony, this 3-bedroom, 2-bath unit features an updated chefs kitchen with breakfast area, expansive living/dining rooms, and newer windows. The oversized primary bedroom includes a private ensuite, and both bathrooms have been stylishly renovated one with a glass walk-in shower. A rare opportunity to enjoy nature, space, and comfort all in one! 1 Bus To Subway/Bloor West/Junction, Easy Access to Everywhere |
| Price | $699,000 |
| Taxes: | $2360.45 |
| Assessment Year: | 2024 |
| Occupancy: | Owner |
| Address: | 270 Scarlett Road , Toronto, M6N 4X7, Toronto |
| Postal Code: | M6N 4X7 |
| Province/State: | Toronto |
| Directions/Cross Streets: | Scarlett Rd & Edenbridge Dr |
| Level/Floor | Room | Length(ft) | Width(ft) | Descriptions | |
| Room 1 | Main | Living Ro | 18.01 | 12.1 | Laminate, Window Floor to Ceil, W/O To Balcony |
| Room 2 | Main | Dining Ro | 10.1 | 13.42 | Laminate, Large Closet, Overlooks Living |
| Room 3 | Main | Kitchen | 7.61 | 9.41 | Laminate, B/I Appliances, Updated |
| Room 4 | Main | Breakfast | 7.61 | 4.99 | Laminate, Breakfast Area, Combined w/Kitchen |
| Room 5 | Main | Primary B | 12.99 | 15.02 | 3 Pc Ensuite, California Shutters, Double Closet |
| Room 6 | Main | Bedroom 2 | 9.81 | 13.42 | Laminate, California Shutters, Closet |
| Room 7 | Main | Bedroom 3 | 9.02 | 13.42 | Laminate, California Shutters, Double Closet |
| Room 8 | Main | Bathroom | 7.61 | 5.02 | Ceramic Floor, 3 Pc Ensuite, Renovated |
| Room 9 | Main | Bathroom | 5.02 | 7.51 | Ceramic Floor, 4 Pc Bath, Updated |
| Room 10 | Main | Laundry | 5.61 | 5.97 | Laminate, B/I Shelves, Folding Door |
| Room 11 | Main | Other | 18.01 | 7.81 | Laminate, Balcony, SW View |
| Washroom Type | No. of Pieces | Level |
| Washroom Type 1 | 3 | Main |
| Washroom Type 2 | 4 | Main |
| Washroom Type 3 | 0 | |
| Washroom Type 4 | 0 | |
| Washroom Type 5 | 0 |
| Total Area: | 0.00 |
| Washrooms: | 2 |
| Heat Type: | Forced Air |
| Central Air Conditioning: | Central Air |
$
%
Years
This calculator is for demonstration purposes only. Always consult a professional
financial advisor before making personal financial decisions.
| Although the information displayed is believed to be accurate, no warranties or representations are made of any kind. |
| RE/MAX PREMIER INC. |
|
|

Sumit Chopra
Broker
Dir:
647-964-2184
Bus:
905-230-3100
Fax:
905-230-8577
| Book Showing | Email a Friend |
Jump To:
At a Glance:
| Type: | Com - Condo Apartment |
| Area: | Toronto |
| Municipality: | Toronto W03 |
| Neighbourhood: | Rockcliffe-Smythe |
| Style: | Apartment |
| Tax: | $2,360.45 |
| Maintenance Fee: | $949 |
| Beds: | 3 |
| Baths: | 2 |
| Fireplace: | N |
Locatin Map:
Payment Calculator:

