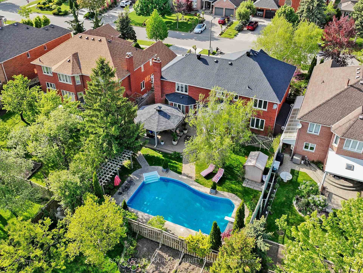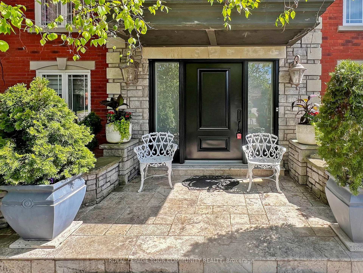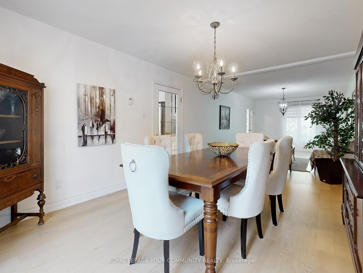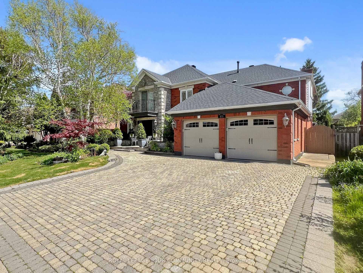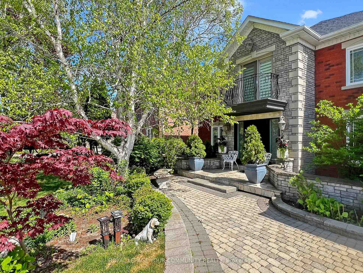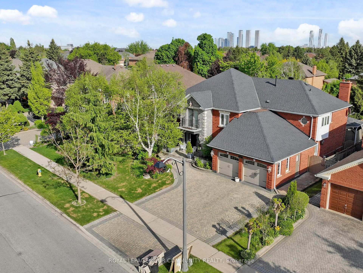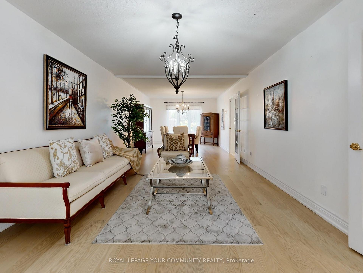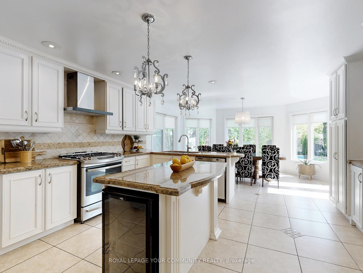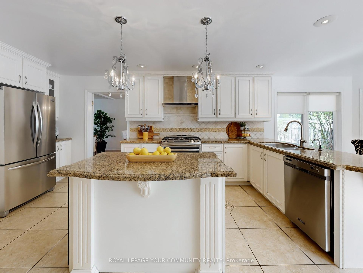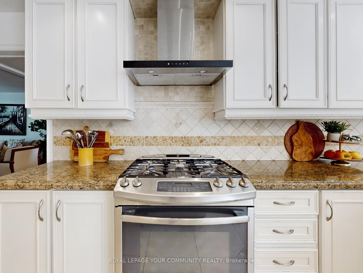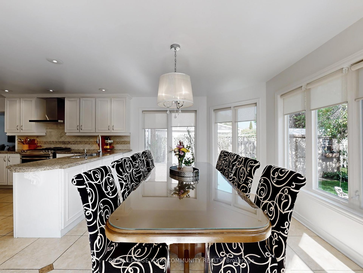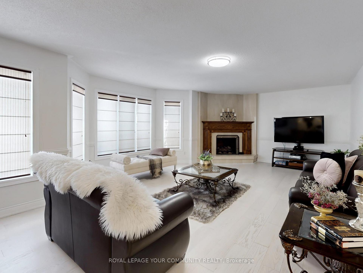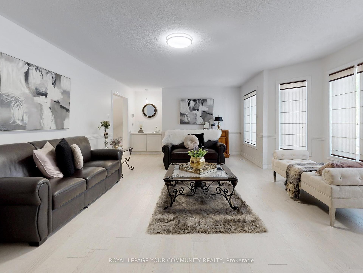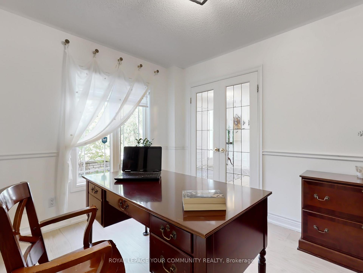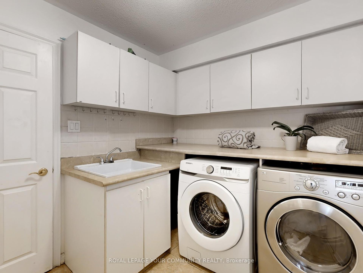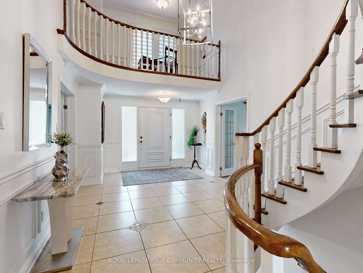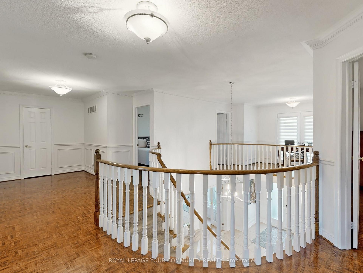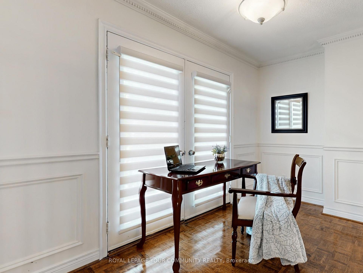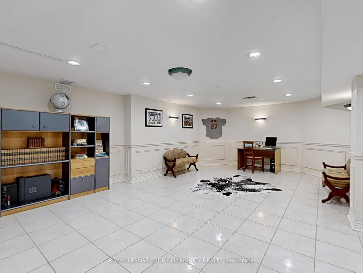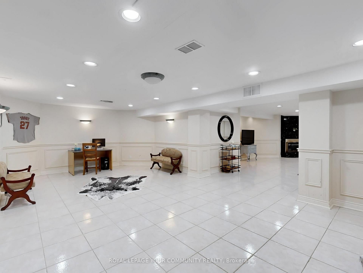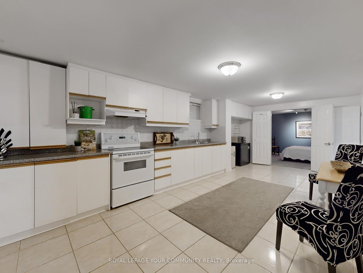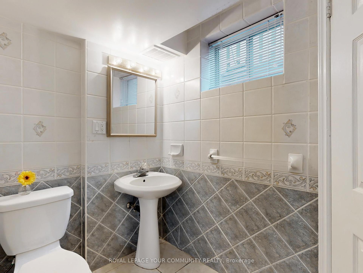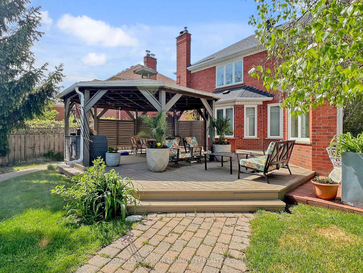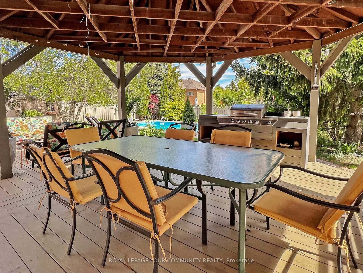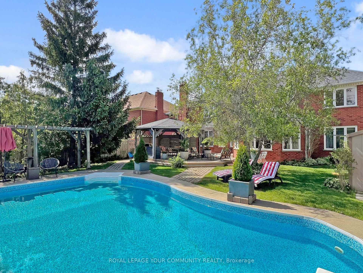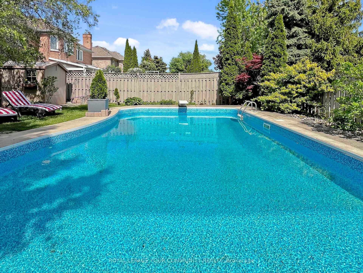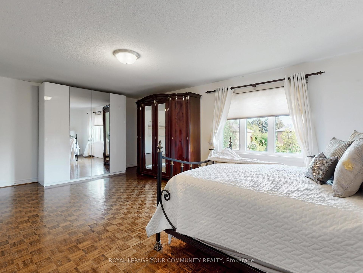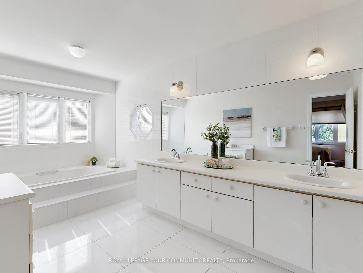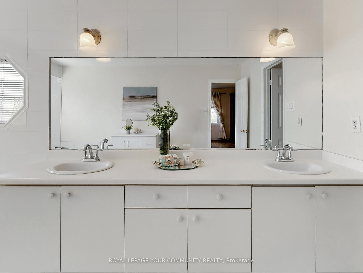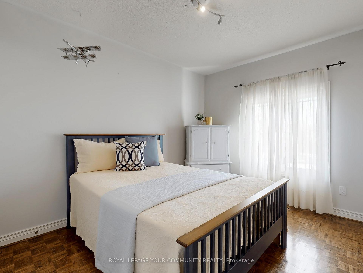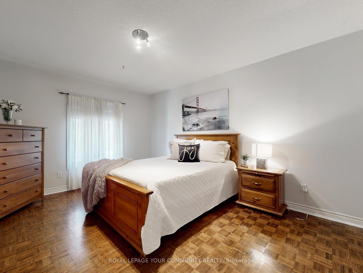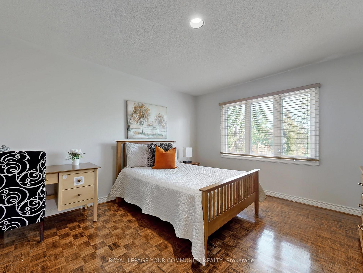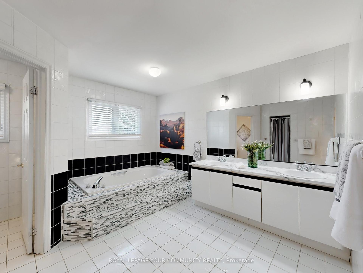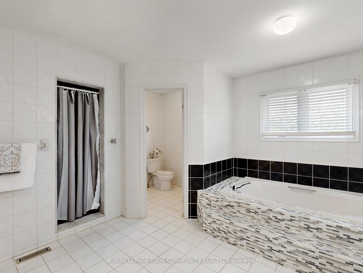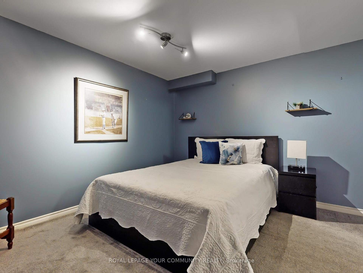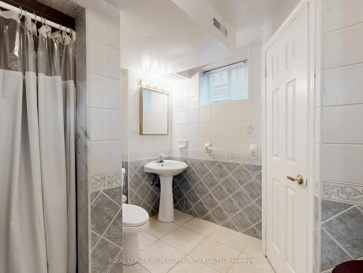$2,299,900
Available - For Sale
Listing ID: N12164314
123 Kingsnorth Boul , Vaughan, L4L 8J6, York
| Prestigious Weston Downs home located on one of the nicest streets in the area! This well-maintained home has a fantastic layout with 3,817 sq. ft. plus a finished basement. It features huge, sprawling rooms and a luxurious vibe throughout. The massive, updated kitchen comes with wall-to-wall windows that look out over the backyard and swimming pool perfect for entertaining or relaxing. The finished, open-concept basement includes a second kitchen, a bedroom, a three-piece bathroom, and a separate entrance from the garage, making it ideal for extended family or rental potential. Sitting on a private 65-foot-wide lot, the backyard is a true retreat with a 31 x 17 in-ground saltwater pool, a big gazebo, and a spacious deck no need for a cottage! Updates include windows, roof (5yrs) , and furnace (3yrs). Walking distance to schools, parks, shopping, and close to Highways 400 & 407. Everything you need is right at your fingertips. |
| Price | $2,299,900 |
| Taxes: | $8608.49 |
| Assessment Year: | 2024 |
| Occupancy: | Owner |
| Address: | 123 Kingsnorth Boul , Vaughan, L4L 8J6, York |
| Directions/Cross Streets: | Weston Rd & Langstaff |
| Rooms: | 9 |
| Rooms +: | 5 |
| Bedrooms: | 4 |
| Bedrooms +: | 1 |
| Family Room: | T |
| Basement: | Finished, Separate Ent |
| Level/Floor | Room | Length(ft) | Width(ft) | Descriptions | |
| Room 1 | Main | Living Ro | 18.86 | 11.68 | Hardwood Floor, French Doors, Large Window |
| Room 2 | Main | Dining Ro | 15.51 | 11.68 | Hardwood Floor, Overlooks Pool, Large Window |
| Room 3 | Main | Kitchen | 15.35 | 14.27 | Stainless Steel Appl, Granite Counters, Modern Kitchen |
| Room 4 | Main | Breakfast | 15.38 | 10.66 | Overlooks Pool, W/O To Deck, Large Window |
| Room 5 | Main | Family Ro | 25.12 | 16.01 | Hardwood Floor, Gas Fireplace, Large Window |
| Room 6 | Main | Office | 11.38 | 9.28 | Hardwood Floor, French Doors, Large Window |
| Room 7 | Main | Laundry | 8.72 | 7.58 | Ceramic Floor, Access To Garage |
| Room 8 | Second | Primary B | 21.16 | 13.58 | Parquet, 6 Pc Ensuite, Walk-In Closet(s) |
| Room 9 | Second | Bedroom 2 | 13.61 | 11.78 | Parquet, Double Closet, Large Window |
| Room 10 | Second | Bedroom 3 | 14.73 | 11.51 | Parquet, Double Closet, Large Window |
| Room 11 | Second | Bedroom 4 | 11.55 | 9.41 | Gas Fireplace, Pot Lights, Open Concept |
| Room 12 | Basement | Recreatio | 26.31 | 16.14 | Gas Fireplace, Pot Lights, Open Concept |
| Washroom Type | No. of Pieces | Level |
| Washroom Type 1 | 6 | Second |
| Washroom Type 2 | 5 | Second |
| Washroom Type 3 | 2 | Main |
| Washroom Type 4 | 3 | Basement |
| Washroom Type 5 | 0 |
| Total Area: | 0.00 |
| Property Type: | Detached |
| Style: | 2-Storey |
| Exterior: | Brick |
| Garage Type: | Attached |
| (Parking/)Drive: | Private |
| Drive Parking Spaces: | 4 |
| Park #1 | |
| Parking Type: | Private |
| Park #2 | |
| Parking Type: | Private |
| Pool: | Inground |
| Other Structures: | Garden Shed, F |
| Approximatly Square Footage: | 3500-5000 |
| Property Features: | Golf, Hospital |
| CAC Included: | N |
| Water Included: | N |
| Cabel TV Included: | N |
| Common Elements Included: | N |
| Heat Included: | N |
| Parking Included: | N |
| Condo Tax Included: | N |
| Building Insurance Included: | N |
| Fireplace/Stove: | Y |
| Heat Type: | Forced Air |
| Central Air Conditioning: | Central Air |
| Central Vac: | Y |
| Laundry Level: | Syste |
| Ensuite Laundry: | F |
| Sewers: | Sewer |
$
%
Years
This calculator is for demonstration purposes only. Always consult a professional
financial advisor before making personal financial decisions.
| Although the information displayed is believed to be accurate, no warranties or representations are made of any kind. |
| ROYAL LEPAGE YOUR COMMUNITY REALTY |
|
|

Sumit Chopra
Broker
Dir:
647-964-2184
Bus:
905-230-3100
Fax:
905-230-8577
| Virtual Tour | Book Showing | Email a Friend |
Jump To:
At a Glance:
| Type: | Freehold - Detached |
| Area: | York |
| Municipality: | Vaughan |
| Neighbourhood: | East Woodbridge |
| Style: | 2-Storey |
| Tax: | $8,608.49 |
| Beds: | 4+1 |
| Baths: | 4 |
| Fireplace: | Y |
| Pool: | Inground |
Locatin Map:
Payment Calculator:

