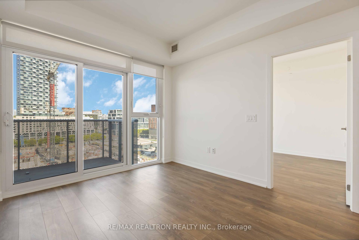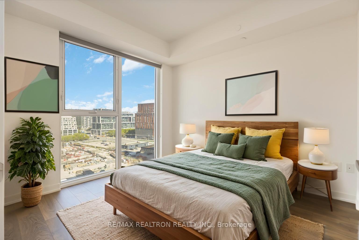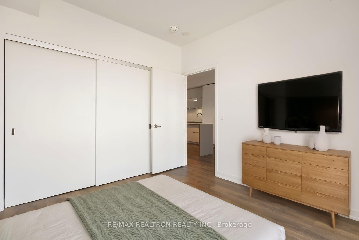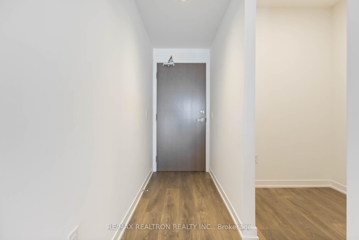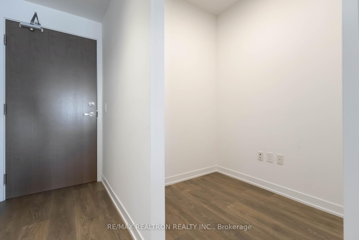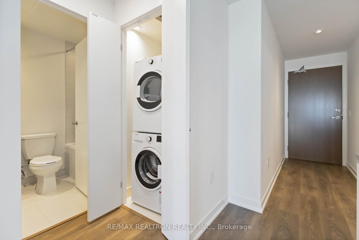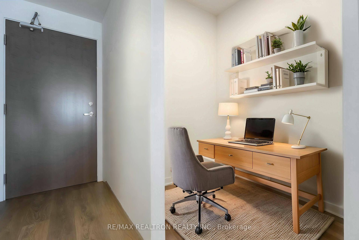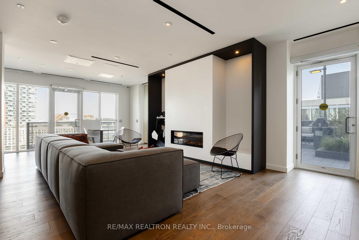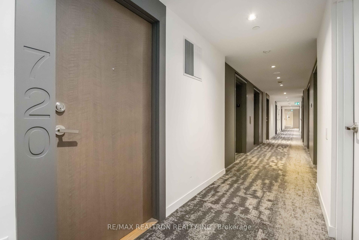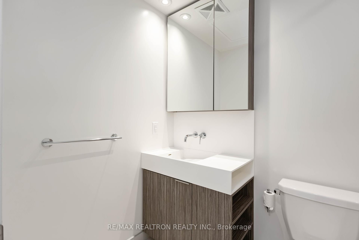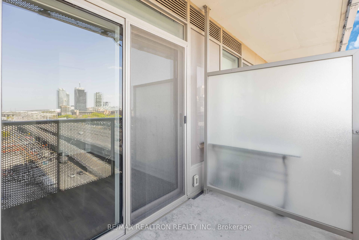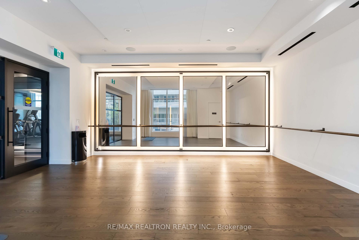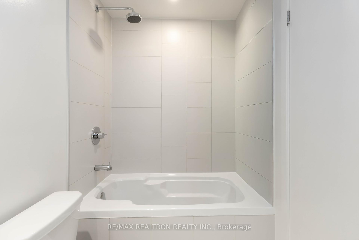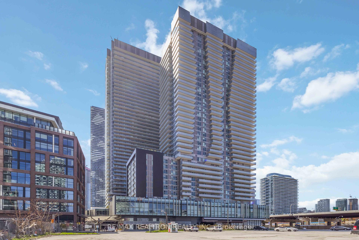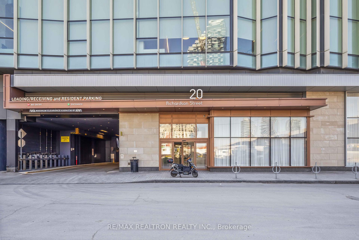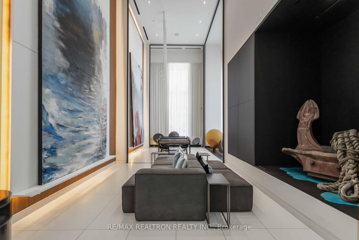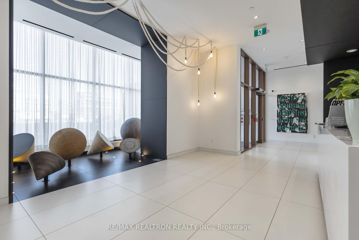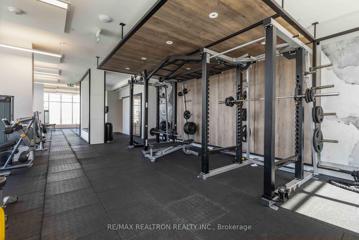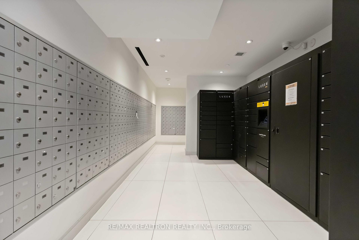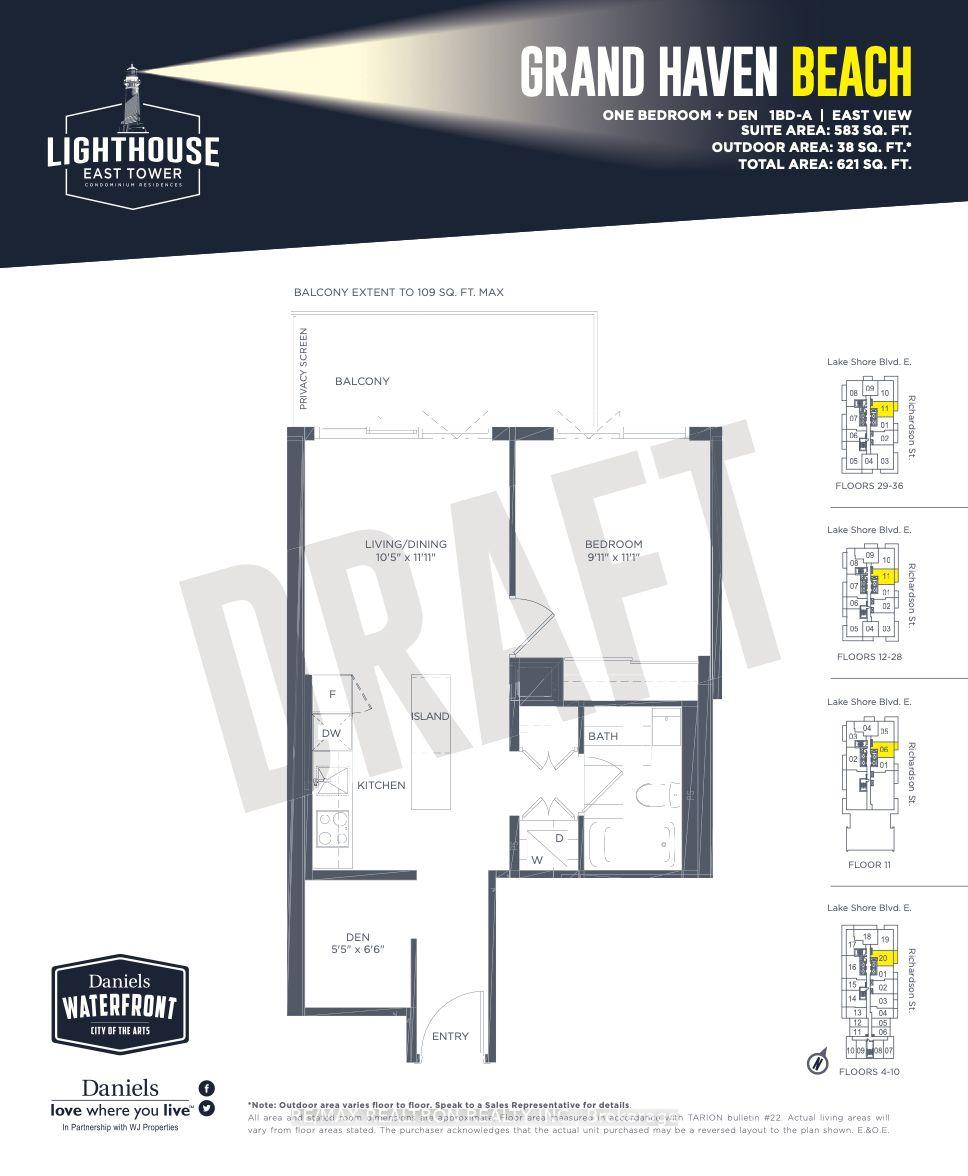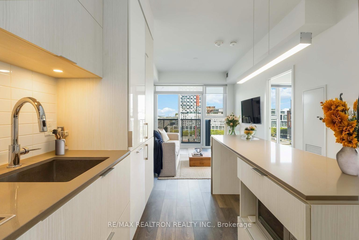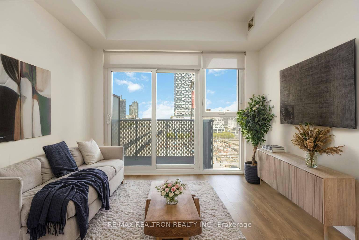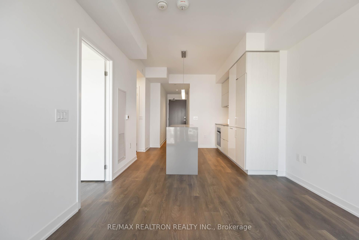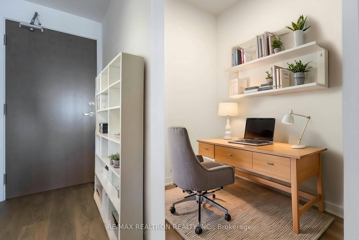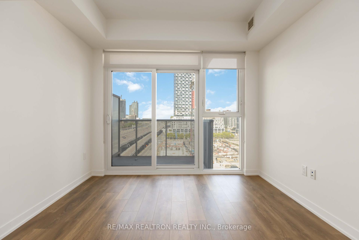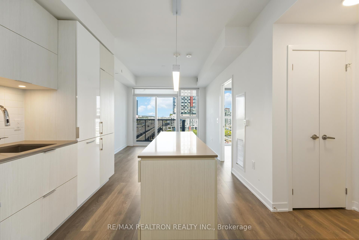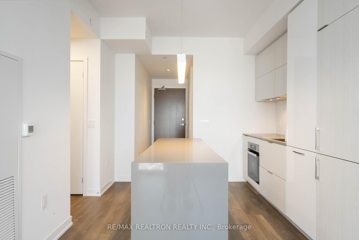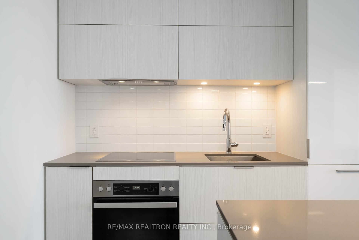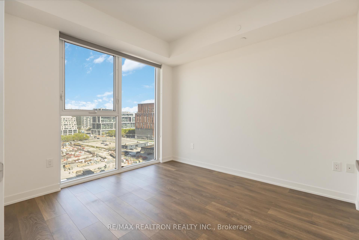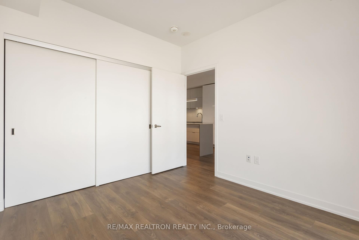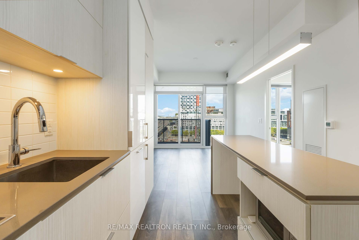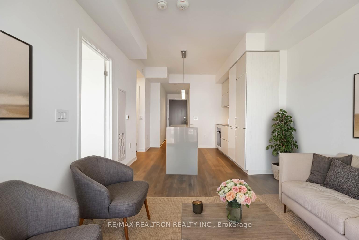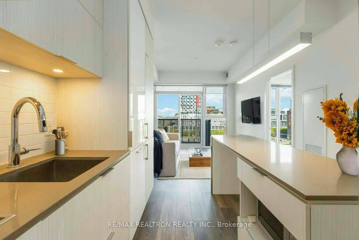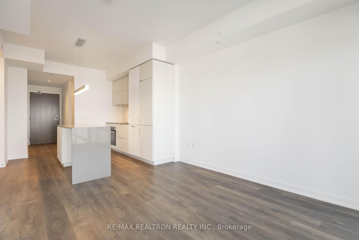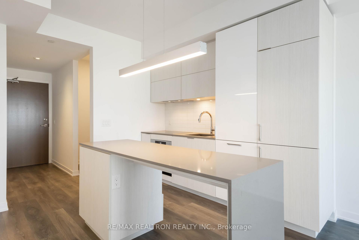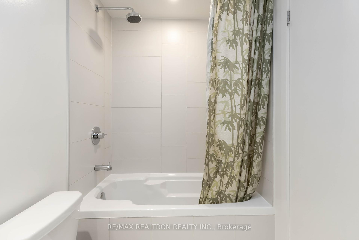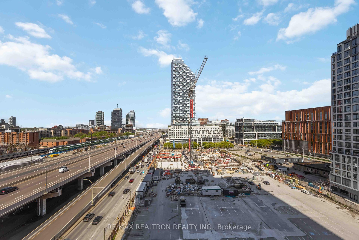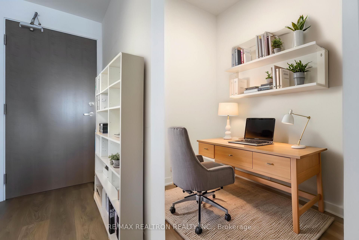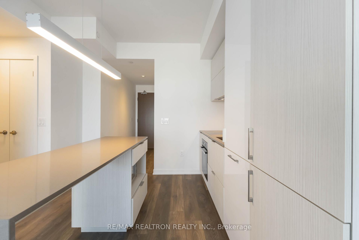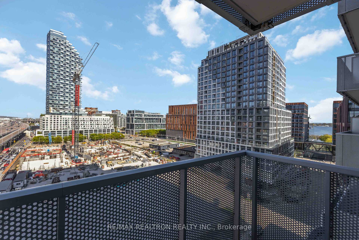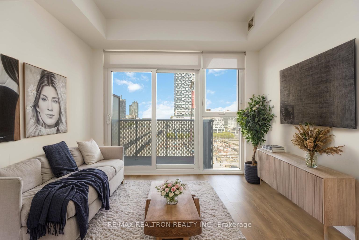$599,000
Available - For Sale
Listing ID: C12159036
20 Richardson Stre , Toronto, M5B 0A5, Toronto
| Embrace the best of waterfront living in this beautifully maintained 1+den condo, perfectly situated in one of the Toronto's most desirable lakeside communities. NEVER RENTED and well maintained by the original owner, this suite offers a rare opportunity for both and users and investors alike. Inside, you'll be greeted by floor-to-ceiling windows that flood the space with natural light. The open concept layout is as functional as it is stylish, featuring a thoughtfully, upgraded kitchen with sleek finishes, and ample storage. The centre island is not only perfect for meal prep, it also comfortably doubles as a dining table maximizing both space and versatility. The den can easily serve as a home office or nursery whatever life brings your way. Live just steps from the lakefront Loblaws, George Brown College and the historic St. Lawrence market with easy access to Union Station the TTC Island ferry and the Gardiner Expressway. This unit includes 1 LOCKER for extra storage. |
| Price | $599,000 |
| Taxes: | $2646.58 |
| Occupancy: | Vacant |
| Address: | 20 Richardson Stre , Toronto, M5B 0A5, Toronto |
| Postal Code: | M5B 0A5 |
| Province/State: | Toronto |
| Directions/Cross Streets: | Lake Shore & Lower Jarvis |
| Level/Floor | Room | Length(ft) | Width(ft) | Descriptions | |
| Room 1 | Flat | Living Ro | 10.5 | 11.09 | Laminate, Combined w/Dining, W/O To Balcony |
| Room 2 | Flat | Dining Ro | 10.5 | 11.09 | Laminate, Combined w/Living |
| Room 3 | Flat | Kitchen | 10.5 | 11.09 | Laminate, Combined w/Dining |
| Room 4 | Flat | Den | 5.48 | 6.59 | Laminate |
| Room 5 | Flat | Primary B | 7.22 | 11.09 | Laminate, Open Concept |
| Washroom Type | No. of Pieces | Level |
| Washroom Type 1 | 4 | Flat |
| Washroom Type 2 | 0 | |
| Washroom Type 3 | 0 | |
| Washroom Type 4 | 0 | |
| Washroom Type 5 | 0 |
| Total Area: | 0.00 |
| Approximatly Age: | 0-5 |
| Washrooms: | 1 |
| Heat Type: | Forced Air |
| Central Air Conditioning: | Central Air |
| Elevator Lift: | True |
$
%
Years
This calculator is for demonstration purposes only. Always consult a professional
financial advisor before making personal financial decisions.
| Although the information displayed is believed to be accurate, no warranties or representations are made of any kind. |
| RE/MAX REALTRON REALTY INC. |
|
|

Sumit Chopra
Broker
Dir:
647-964-2184
Bus:
905-230-3100
Fax:
905-230-8577
| Book Showing | Email a Friend |
Jump To:
At a Glance:
| Type: | Com - Condo Apartment |
| Area: | Toronto |
| Municipality: | Toronto C08 |
| Neighbourhood: | Waterfront Communities C8 |
| Style: | Apartment |
| Approximate Age: | 0-5 |
| Tax: | $2,646.58 |
| Maintenance Fee: | $541.34 |
| Beds: | 1+1 |
| Baths: | 1 |
| Fireplace: | N |
Locatin Map:
Payment Calculator:

