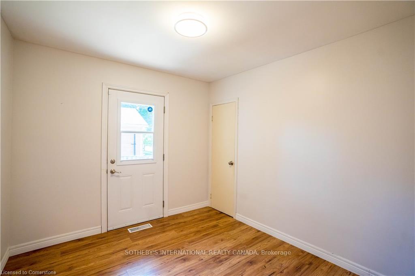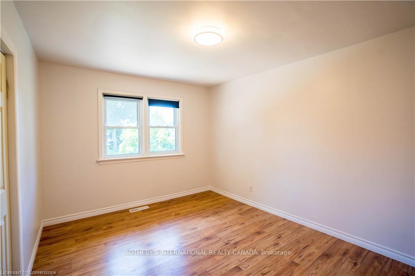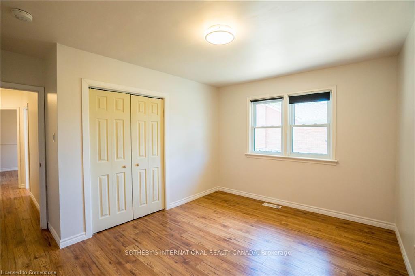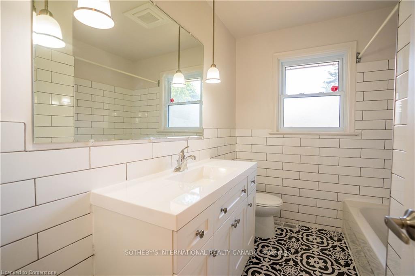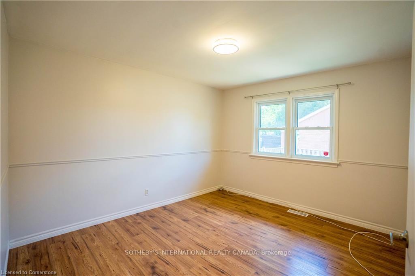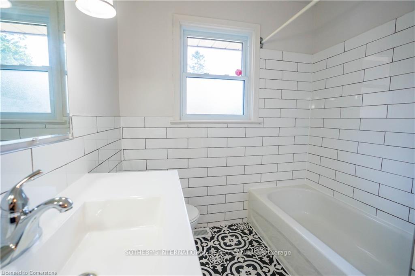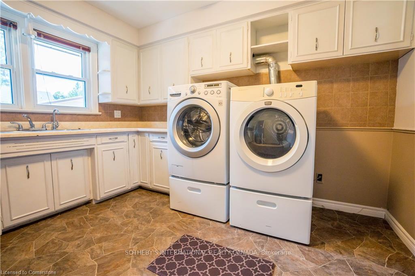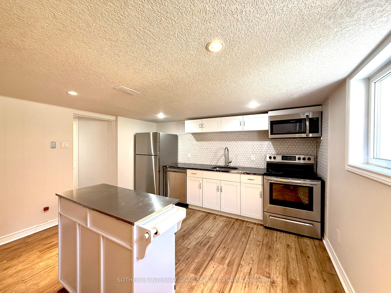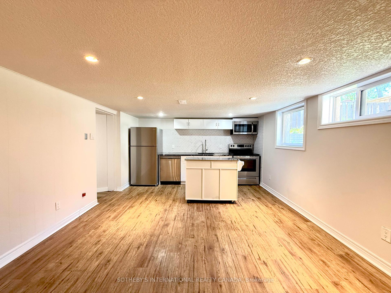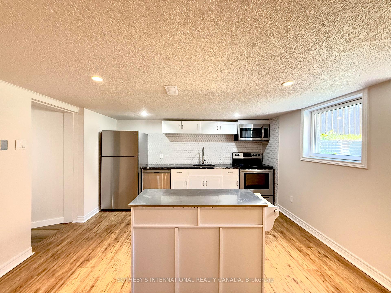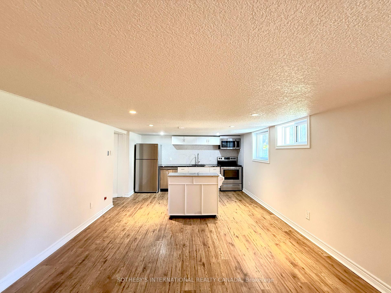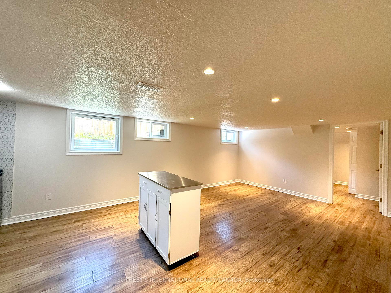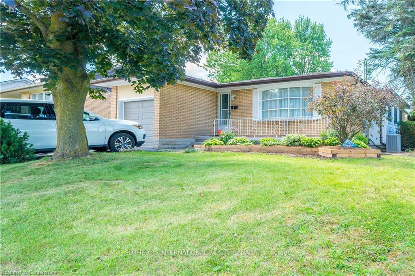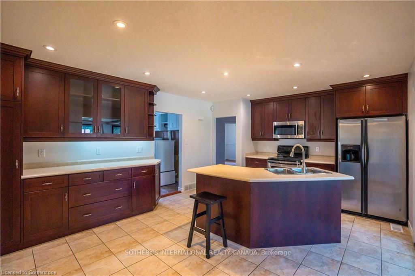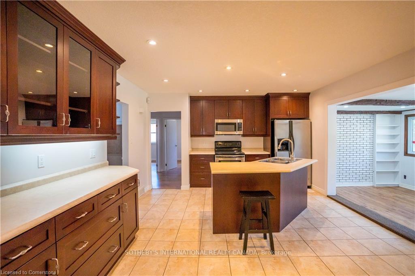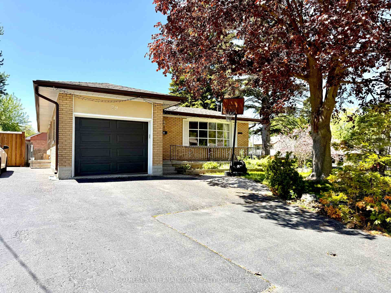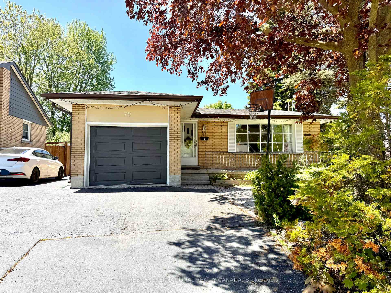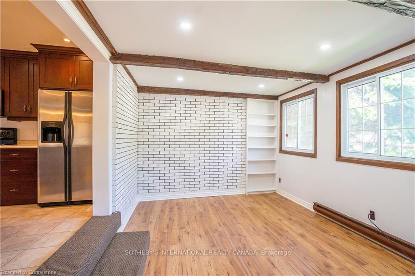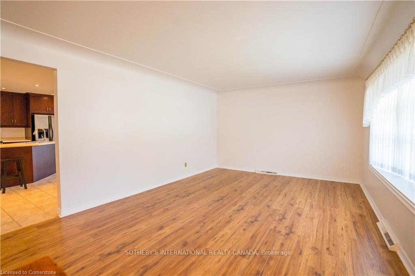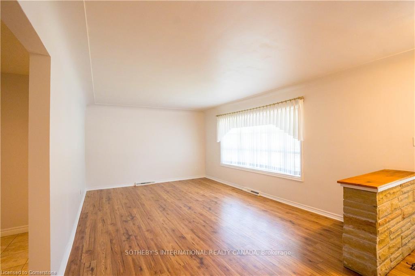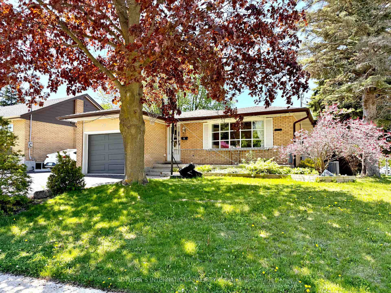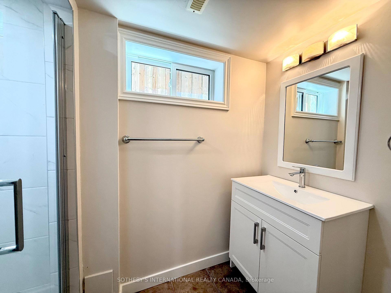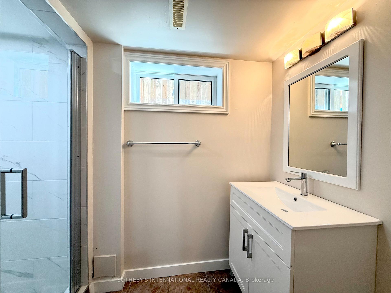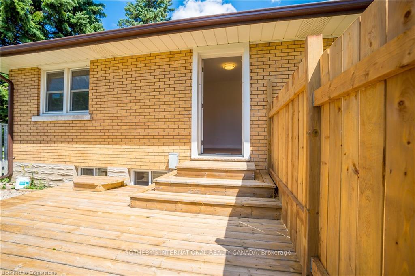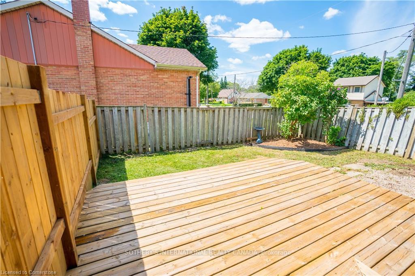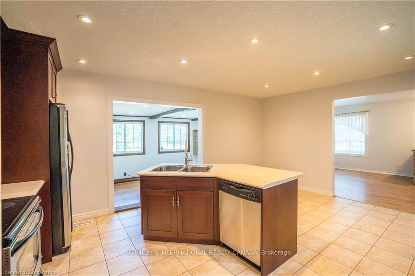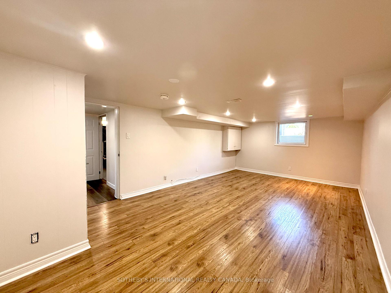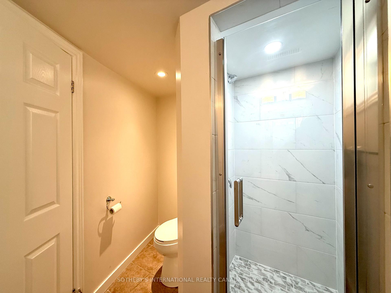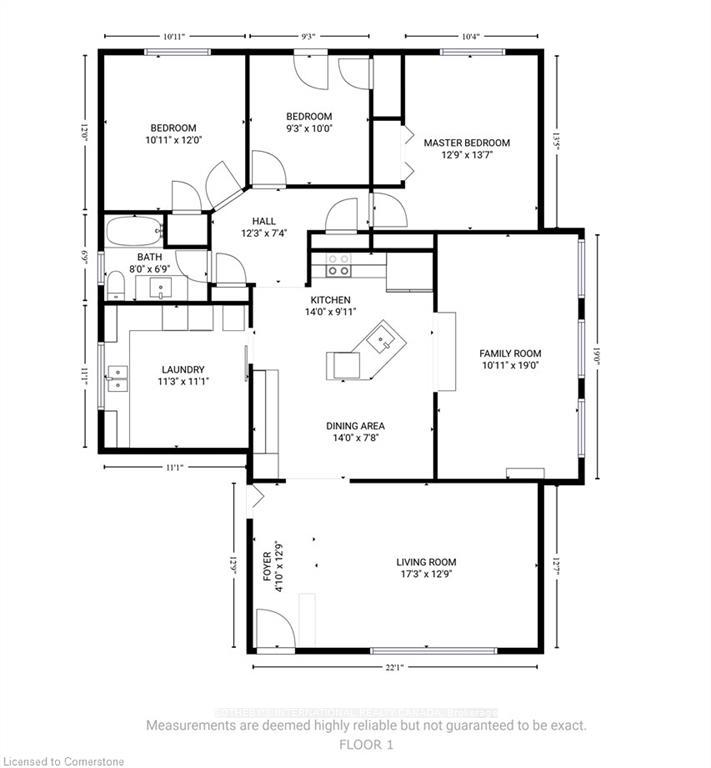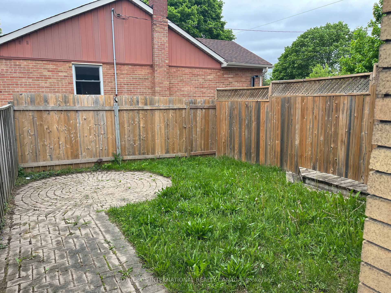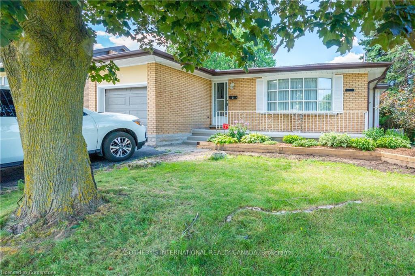$749,000
Available - For Sale
Listing ID: X12164288
79 Ellis Cres South , Waterloo, N2J 2B7, Waterloo
| Welcome to this well-maintained and spacious bungalow nestled in a family-friendly, highly sought-after Waterloo neighbourhood. This legal duplex offers an exceptional opportunity for both savvy investors and families looking for a mortgage helper. The upper-level unit features a bright and airy layout with a large living room, spacious kitchen, dedicated dining area, three generous bedrooms, a full bathroom, and a convenient storage/laundry room. Natural light fills the space, creating a warm and welcoming atmosphere. The lower-level unit boasts an open-concept design with two good-sized bedrooms, a kitchen, combined dining and living area, a 3-piece bathroom, dedicated laundry room, and additional storage space. Both units share access to a single-car garage, currently used as a secure storage locker, and enjoy ample driveway parking. The fully fenced yard is cleverly divided, providing each unit with its own private outdoor spaceperfect for relaxation or entertaining. Located just minutes from the highway, uptown Waterloo, shopping, and top universities, this home is perfectly situated for convenience and long-term value. Whether you're an investor seeking strong rental potential or a homeowner looking to live in one unit and rent out the other, this versatile property checks all the boxes. Don't miss your chance to own this rare, income-generating gem in the heart of Waterloo! |
| Price | $749,000 |
| Taxes: | $5408.00 |
| Assessment Year: | 2024 |
| Occupancy: | Tenant |
| Address: | 79 Ellis Cres South , Waterloo, N2J 2B7, Waterloo |
| Directions/Cross Streets: | Erb St East |
| Rooms: | 8 |
| Rooms +: | 5 |
| Bedrooms: | 3 |
| Bedrooms +: | 2 |
| Family Room: | F |
| Basement: | Separate Ent, Finished |
| Washroom Type | No. of Pieces | Level |
| Washroom Type 1 | 3 | Main |
| Washroom Type 2 | 3 | Basement |
| Washroom Type 3 | 0 | |
| Washroom Type 4 | 0 | |
| Washroom Type 5 | 0 |
| Total Area: | 0.00 |
| Property Type: | Detached |
| Style: | Bungalow |
| Exterior: | Brick |
| Garage Type: | Attached |
| (Parking/)Drive: | Private Do |
| Drive Parking Spaces: | 4 |
| Park #1 | |
| Parking Type: | Private Do |
| Park #2 | |
| Parking Type: | Private Do |
| Pool: | None |
| Approximatly Square Footage: | 1500-2000 |
| CAC Included: | N |
| Water Included: | N |
| Cabel TV Included: | N |
| Common Elements Included: | N |
| Heat Included: | N |
| Parking Included: | N |
| Condo Tax Included: | N |
| Building Insurance Included: | N |
| Fireplace/Stove: | N |
| Heat Type: | Forced Air |
| Central Air Conditioning: | Central Air |
| Central Vac: | N |
| Laundry Level: | Syste |
| Ensuite Laundry: | F |
| Elevator Lift: | False |
| Sewers: | Sewer |
$
%
Years
This calculator is for demonstration purposes only. Always consult a professional
financial advisor before making personal financial decisions.
| Although the information displayed is believed to be accurate, no warranties or representations are made of any kind. |
| SOTHEBY'S INTERNATIONAL REALTY CANADA |
|
|

Sumit Chopra
Broker
Dir:
647-964-2184
Bus:
905-230-3100
Fax:
905-230-8577
| Book Showing | Email a Friend |
Jump To:
At a Glance:
| Type: | Freehold - Detached |
| Area: | Waterloo |
| Municipality: | Waterloo |
| Neighbourhood: | Dufferin Grove |
| Style: | Bungalow |
| Tax: | $5,408 |
| Beds: | 3+2 |
| Baths: | 2 |
| Fireplace: | N |
| Pool: | None |
Locatin Map:
Payment Calculator:

