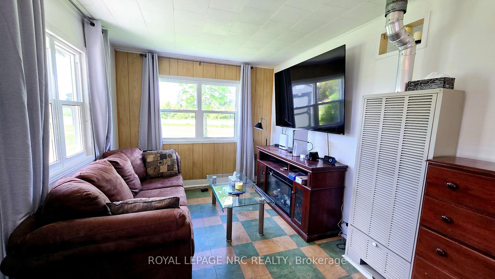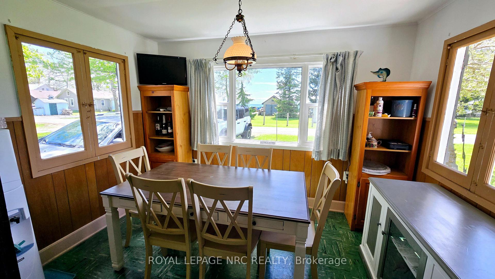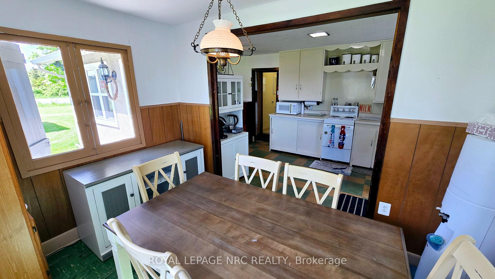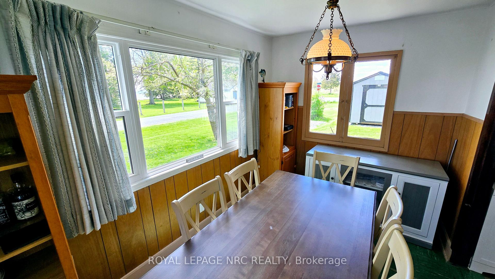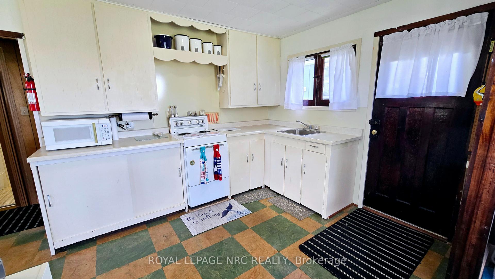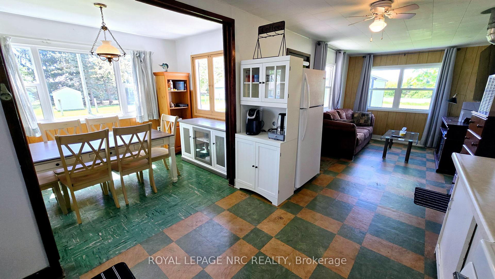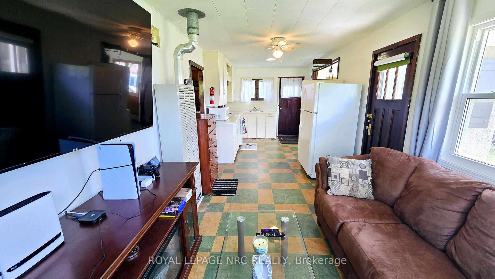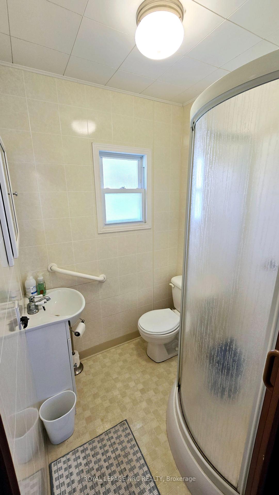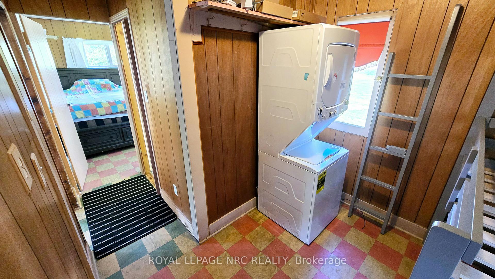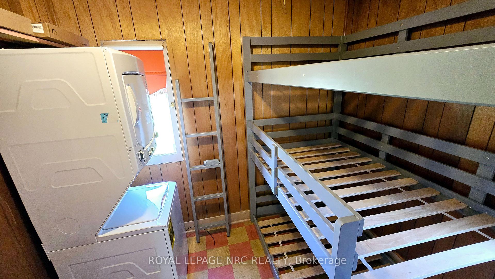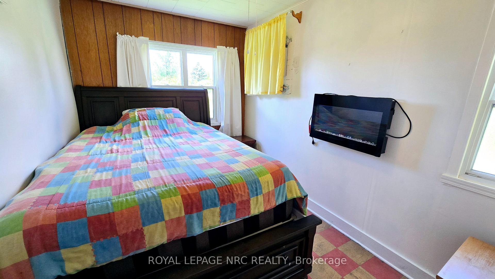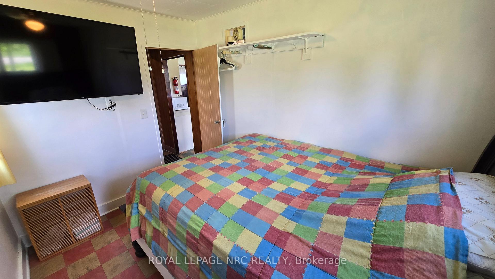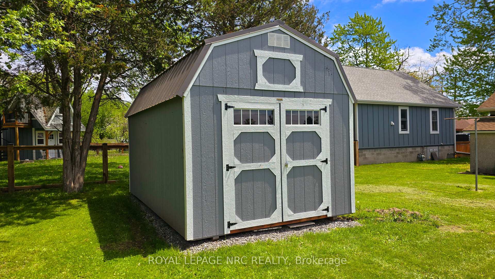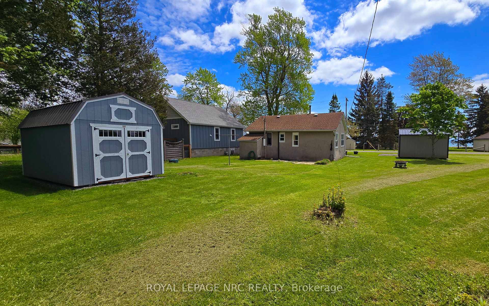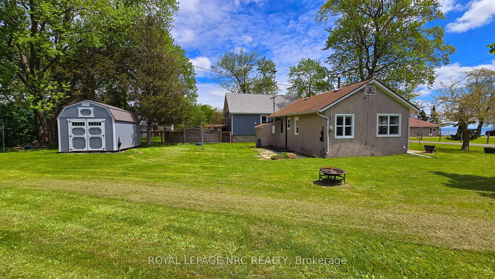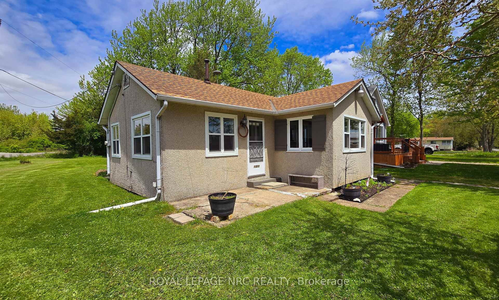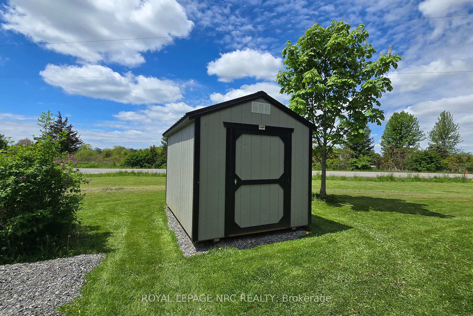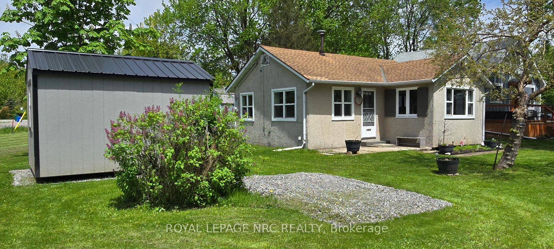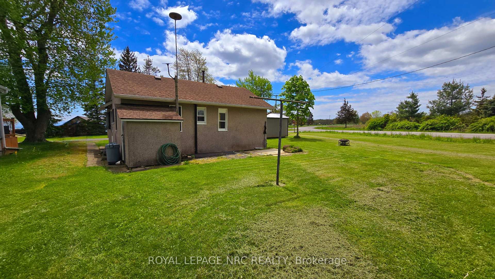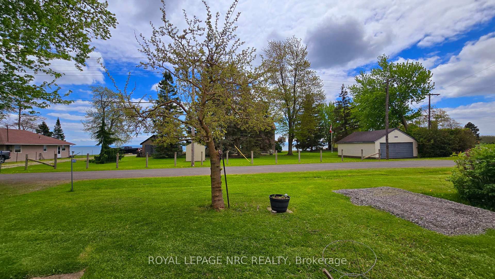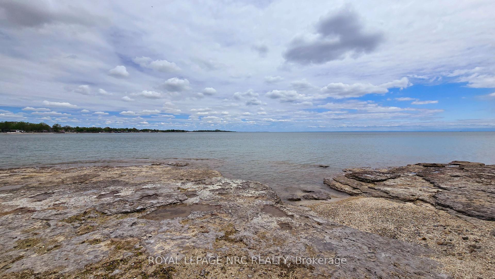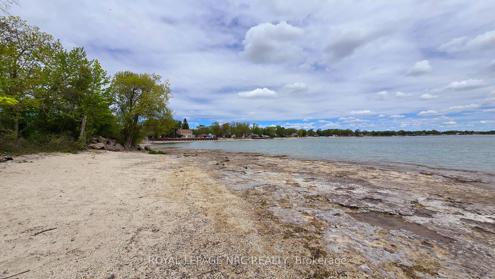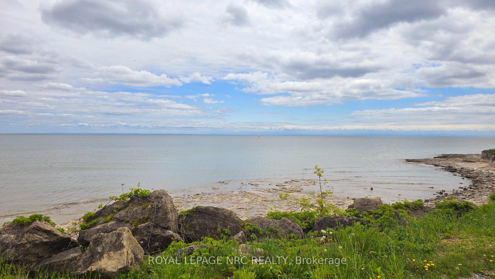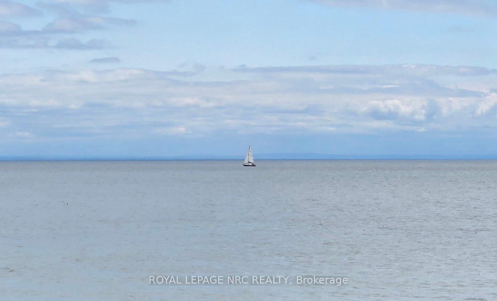$349,900
Available - For Sale
Listing ID: X12164167
11170 Churchill Aven , Wainfleet, L3K 5V4, Niagara
| Escape to tranquility with this inviting 3-season home nestled just steps from the lake. Set on a generously sized lot, this property offers the perfect blend of comfort, privacy, and outdoor space for all your warm-weather adventures.Step inside to find a cozy interior filled with natural light, featuring a functional layout, 2 bedrooms, 1 bathroom and a comfy living area perfect for relaxing after a day on the water. Outside, enjoy morning coffee in the sun, evenings by the fire pit and plenty of room to play, garden, or expand. This home also offers a brand new workshop and shed for those personal projects and space to take on any of your landscaping needs. The large lot offers endless possibilities. Park your boat, fire up the BBQ, hike on over to the beach and simply savor the peaceful surroundings. Whether you're looking for a weekend retreat, a summer getaway, or a permanent residence, this lake-close gem is ready to enjoy. Book your private showing today! |
| Price | $349,900 |
| Taxes: | $1968.86 |
| Occupancy: | Owner |
| Address: | 11170 Churchill Aven , Wainfleet, L3K 5V4, Niagara |
| Directions/Cross Streets: | Golf Course Road |
| Rooms: | 6 |
| Bedrooms: | 2 |
| Bedrooms +: | 0 |
| Family Room: | F |
| Basement: | None |
| Level/Floor | Room | Length(ft) | Width(ft) | Descriptions | |
| Room 1 | Ground | Living Ro | 15.06 | 9.25 | |
| Room 2 | Ground | Kitchen | 10.43 | 9.25 | |
| Room 3 | Ground | Dining Ro | 11.48 | 7.58 | |
| Room 4 | Ground | Bathroom | 5.22 | 5.12 | |
| Room 5 | Ground | Bedroom | 11.32 | 8.46 | |
| Room 6 | Ground | Bedroom 2 | 7.9 | 8.46 |
| Washroom Type | No. of Pieces | Level |
| Washroom Type 1 | 3 | |
| Washroom Type 2 | 0 | |
| Washroom Type 3 | 0 | |
| Washroom Type 4 | 0 | |
| Washroom Type 5 | 0 |
| Total Area: | 0.00 |
| Property Type: | Detached |
| Style: | 1 Storey/Apt |
| Exterior: | Stucco (Plaster) |
| Garage Type: | None |
| Drive Parking Spaces: | 2 |
| Pool: | None |
| Approximatly Square Footage: | < 700 |
| CAC Included: | N |
| Water Included: | N |
| Cabel TV Included: | N |
| Common Elements Included: | N |
| Heat Included: | N |
| Parking Included: | N |
| Condo Tax Included: | N |
| Building Insurance Included: | N |
| Fireplace/Stove: | N |
| Heat Type: | Other |
| Central Air Conditioning: | None |
| Central Vac: | N |
| Laundry Level: | Syste |
| Ensuite Laundry: | F |
| Elevator Lift: | False |
| Sewers: | Holding Tank |
| Utilities-Hydro: | Y |
$
%
Years
This calculator is for demonstration purposes only. Always consult a professional
financial advisor before making personal financial decisions.
| Although the information displayed is believed to be accurate, no warranties or representations are made of any kind. |
| ROYAL LEPAGE NRC REALTY |
|
|

Sumit Chopra
Broker
Dir:
647-964-2184
Bus:
905-230-3100
Fax:
905-230-8577
| Book Showing | Email a Friend |
Jump To:
At a Glance:
| Type: | Freehold - Detached |
| Area: | Niagara |
| Municipality: | Wainfleet |
| Neighbourhood: | 880 - Lakeshore |
| Style: | 1 Storey/Apt |
| Tax: | $1,968.86 |
| Beds: | 2 |
| Baths: | 1 |
| Fireplace: | N |
| Pool: | None |
Locatin Map:
Payment Calculator:


