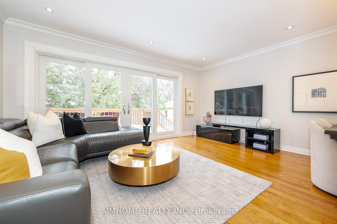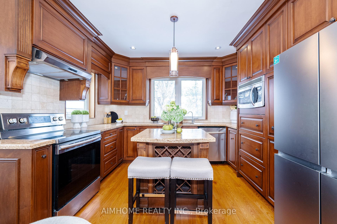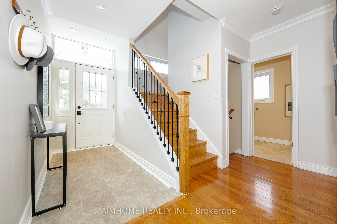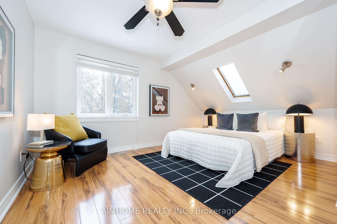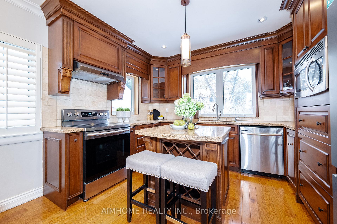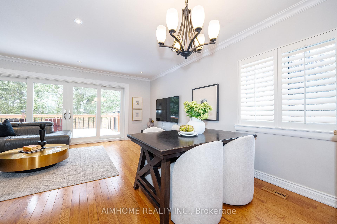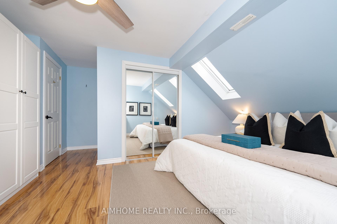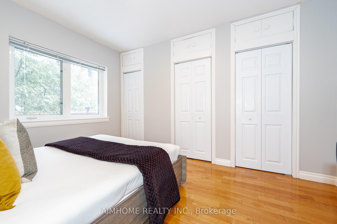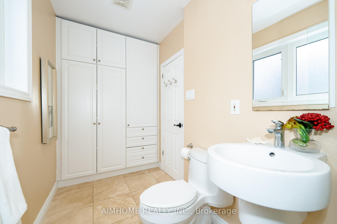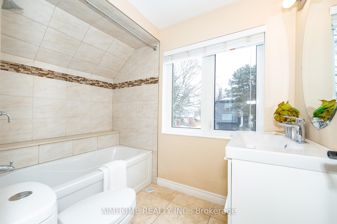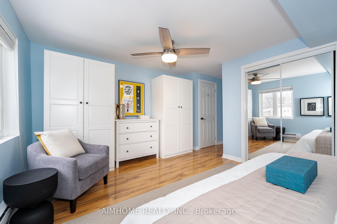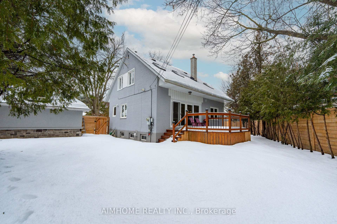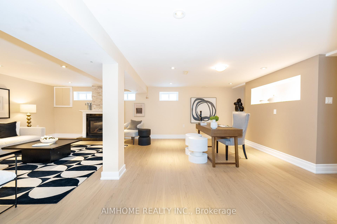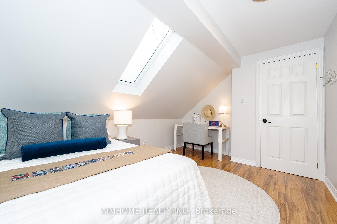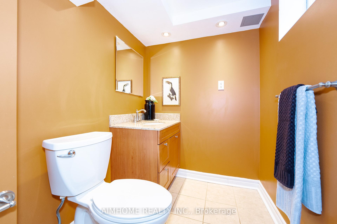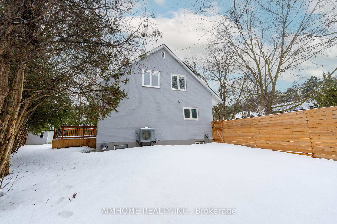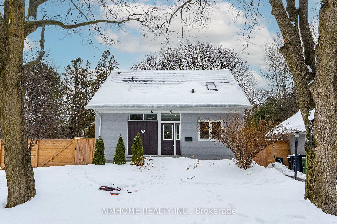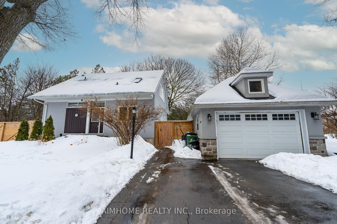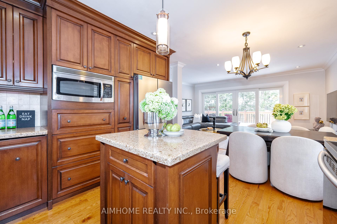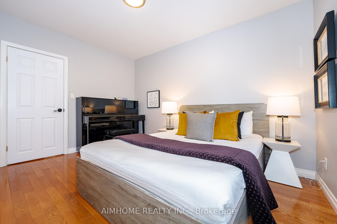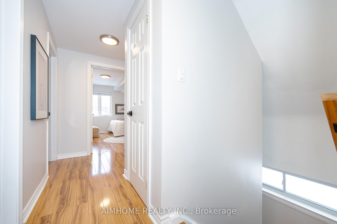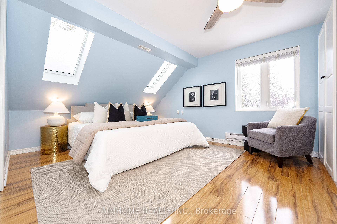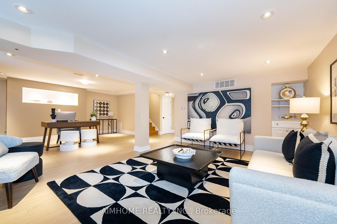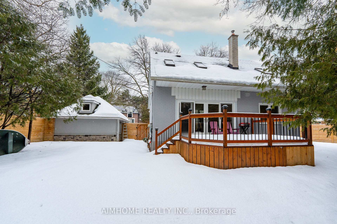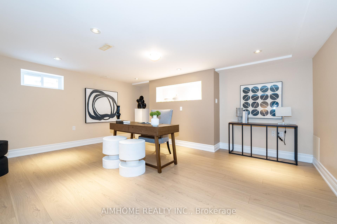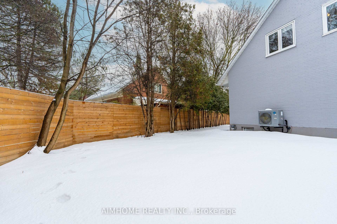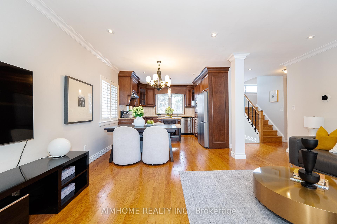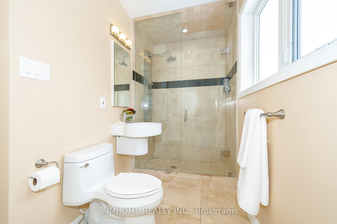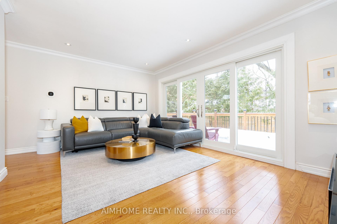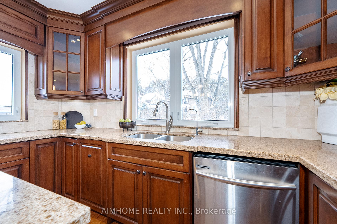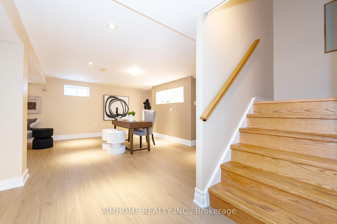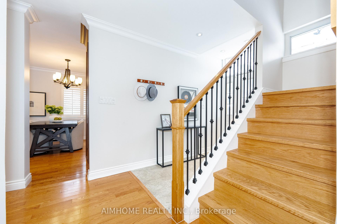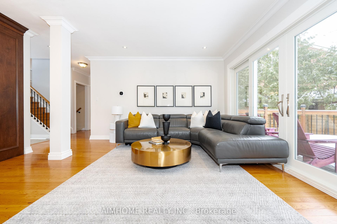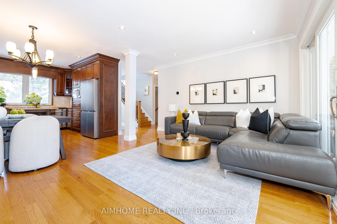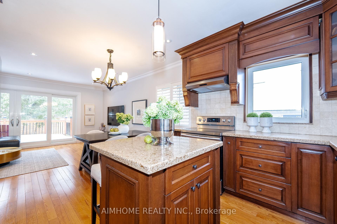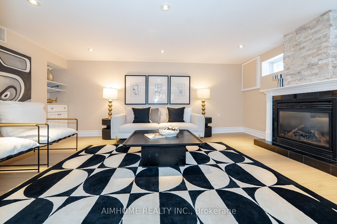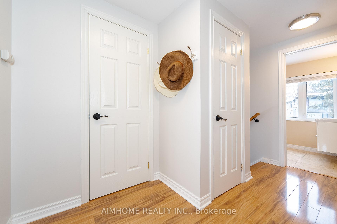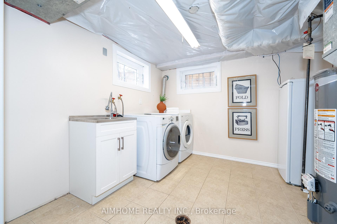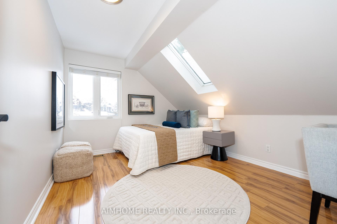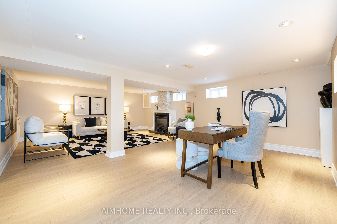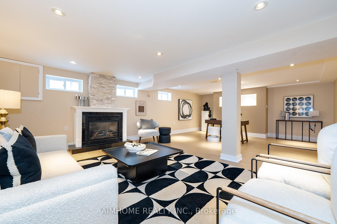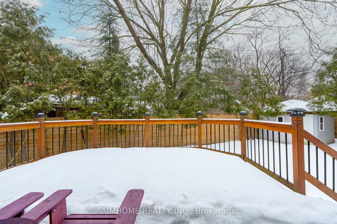$1,899,000
Available - For Sale
Listing ID: C11992590
39 Addison Cres , Toronto, M3B 1K7, Toronto
| Welcome to this cozy family home nestled in the prestigious neighborhood of Banbury. Situated in a family-friendly, well-established community, this charming 1.5-storey home rests on a spacious pie-shaped lot along a quiet street, surrounded by multi-million-dollar new builds. Just steps from scenic trails and parks, the property offers the perfect blend of tranquility and convenience. Designed for modern living, the thoughtfully crafted layout features a seamless flow, with an open-concept kitchen that connects effortlessly to the living room through a dining/breakfast area. A large sliding door in the living room opens to a serene backyard with a spacious deck, ideal for relaxation and entertaining. The main floor also includes a comfortable bedroom and a full bath. Upstairs, three bedrooms are each enhanced by a skylight, filling the space with natural light and offering mesmerizing views when lying down. The finished basement adds valuable extra space, perfect for a home office, recreation area, or entertainment room. Additional highlights include a fenced yard, a garden shed, and a detached garage with extra storage space. |
| Price | $1,899,000 |
| Taxes: | $7310.25 |
| Occupancy: | Owner |
| Address: | 39 Addison Cres , Toronto, M3B 1K7, Toronto |
| Directions/Cross Streets: | Leslie/Lawrence |
| Rooms: | 7 |
| Bedrooms: | 4 |
| Bedrooms +: | 0 |
| Family Room: | F |
| Basement: | Finished |
| Level/Floor | Room | Length(ft) | Width(ft) | Descriptions | |
| Room 1 | Main | Living Ro | 16.6 | 11.25 | Hardwood Floor, Sliding Doors, W/O To Deck |
| Room 2 | Main | Kitchen | 13.84 | 11.68 | Quartz Counter, Combined w/Dining, Stainless Steel Appl |
| Room 3 | Main | Dining Ro | 13.84 | 11.68 | Hardwood Floor, Combined w/Kitchen |
| Room 4 | Main | Bedroom 2 | 12.82 | 10 | Hardwood Floor, Overlooks Backyard, Double Closet |
| Room 5 | Second | Primary B | 15.58 | 11.51 | Skylight, Walk-In Closet(s) |
| Room 6 | Second | Bedroom 3 | 13.68 | 12.6 | Skylight, Mirrored Closet |
| Room 7 | Second | Bedroom 4 | 11.51 | 9.77 | Skylight |
| Room 8 | Lower | Recreatio | 24.83 | 16.24 | Pot Lights, Fireplace |
| Washroom Type | No. of Pieces | Level |
| Washroom Type 1 | 3 | Main |
| Washroom Type 2 | 4 | Second |
| Washroom Type 3 | 2 | Basement |
| Washroom Type 4 | 0 | |
| Washroom Type 5 | 0 |
| Total Area: | 0.00 |
| Property Type: | Detached |
| Style: | 1 1/2 Storey |
| Exterior: | Brick |
| Garage Type: | Detached |
| (Parking/)Drive: | Private Do |
| Drive Parking Spaces: | 4 |
| Park #1 | |
| Parking Type: | Private Do |
| Park #2 | |
| Parking Type: | Private Do |
| Pool: | None |
| Approximatly Square Footage: | 1100-1500 |
| CAC Included: | N |
| Water Included: | N |
| Cabel TV Included: | N |
| Common Elements Included: | N |
| Heat Included: | N |
| Parking Included: | N |
| Condo Tax Included: | N |
| Building Insurance Included: | N |
| Fireplace/Stove: | Y |
| Heat Type: | Forced Air |
| Central Air Conditioning: | Central Air |
| Central Vac: | N |
| Laundry Level: | Syste |
| Ensuite Laundry: | F |
| Sewers: | Sewer |
$
%
Years
This calculator is for demonstration purposes only. Always consult a professional
financial advisor before making personal financial decisions.
| Although the information displayed is believed to be accurate, no warranties or representations are made of any kind. |
| AIMHOME REALTY INC. |
|
|

Sumit Chopra
Broker
Dir:
647-964-2184
Bus:
905-230-3100
Fax:
905-230-8577
| Book Showing | Email a Friend |
Jump To:
At a Glance:
| Type: | Freehold - Detached |
| Area: | Toronto |
| Municipality: | Toronto C13 |
| Neighbourhood: | Banbury-Don Mills |
| Style: | 1 1/2 Storey |
| Tax: | $7,310.25 |
| Beds: | 4 |
| Baths: | 3 |
| Fireplace: | Y |
| Pool: | None |
Locatin Map:
Payment Calculator:


