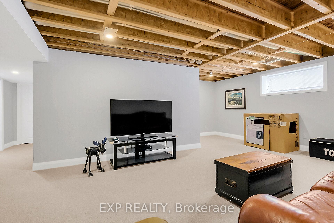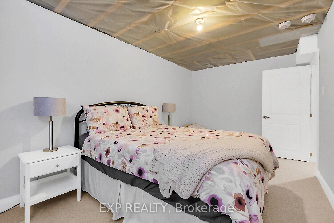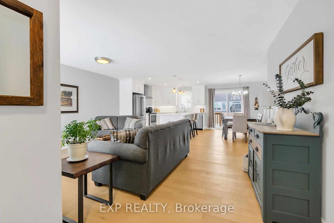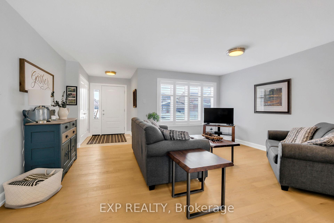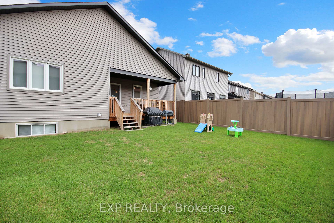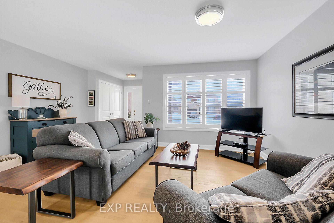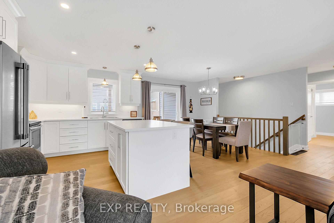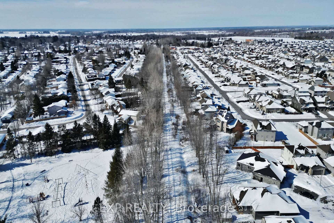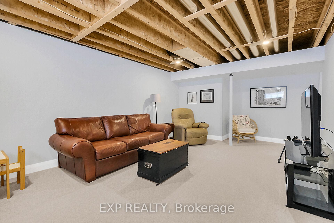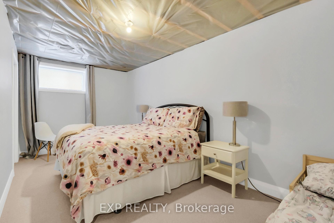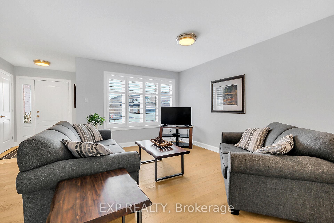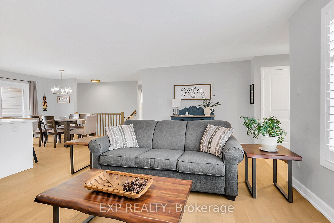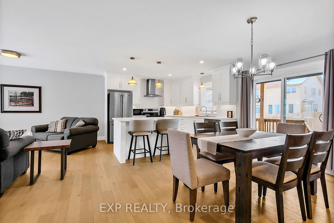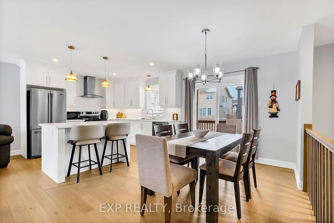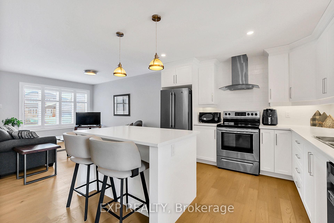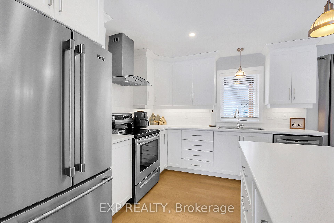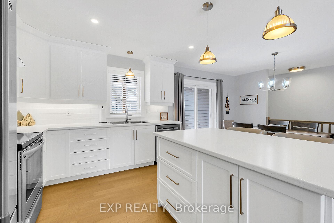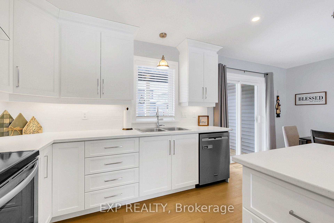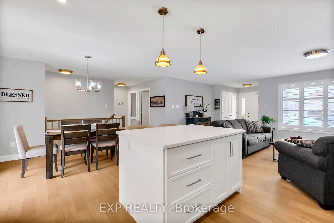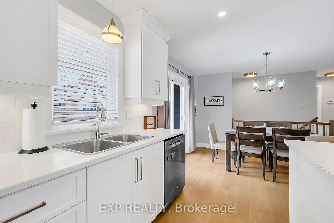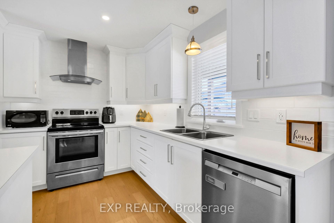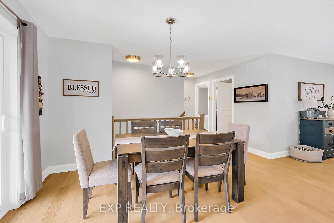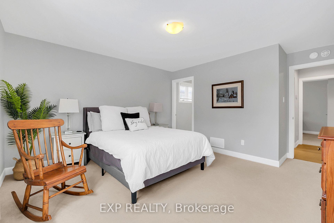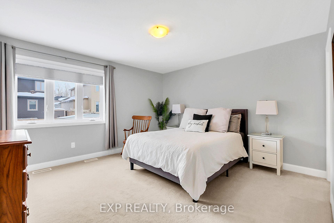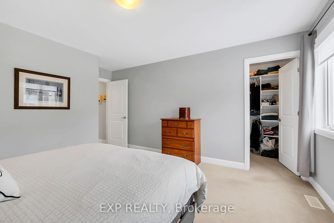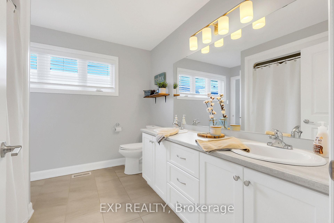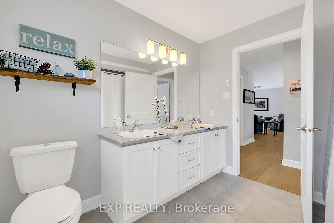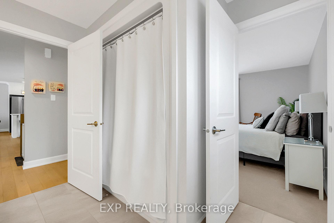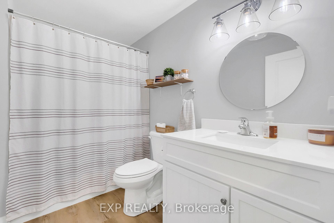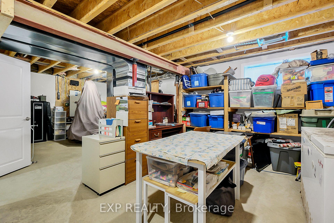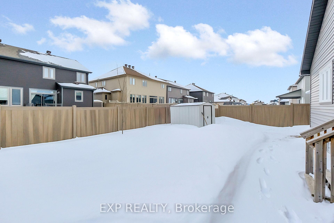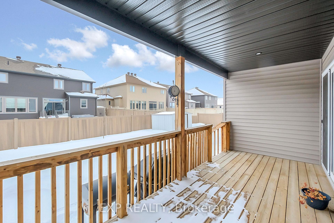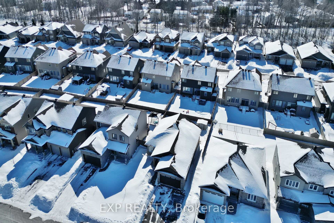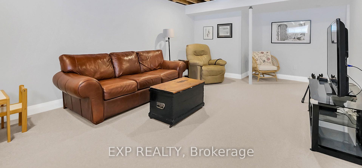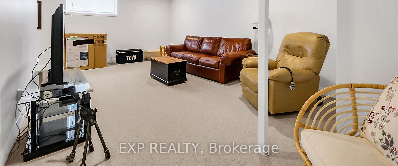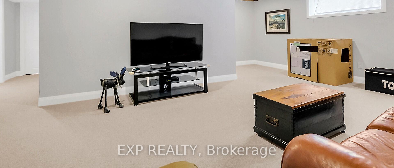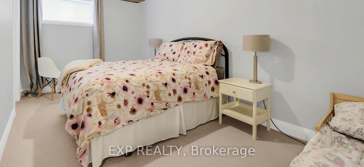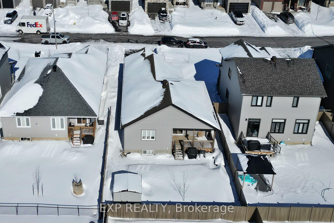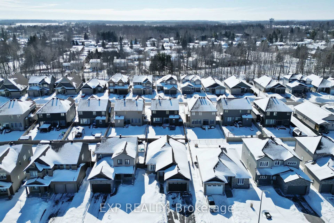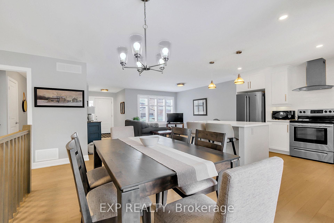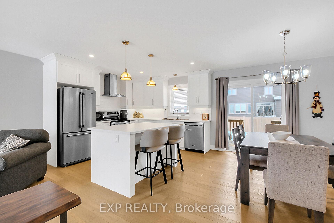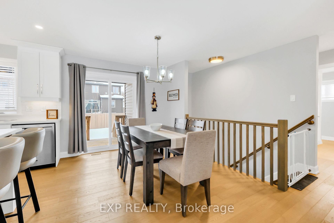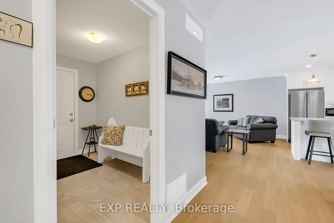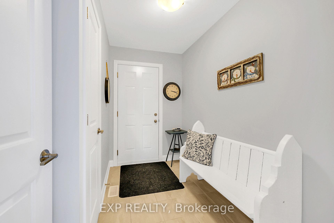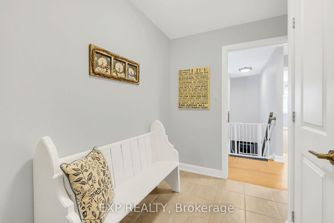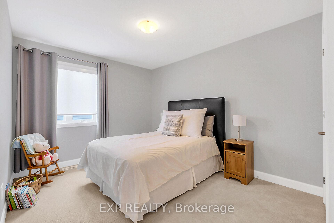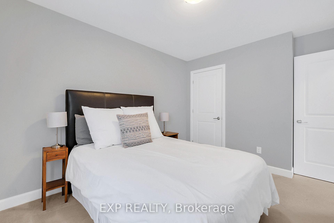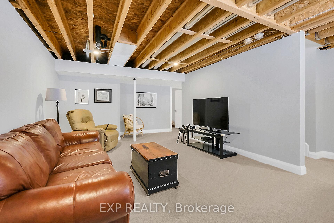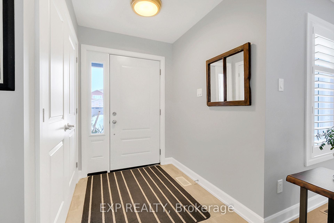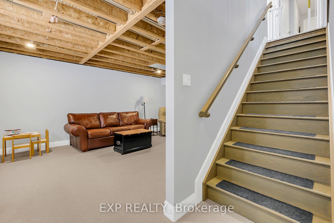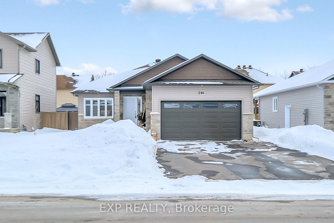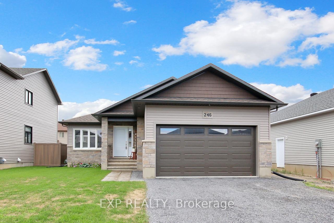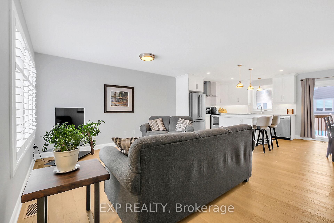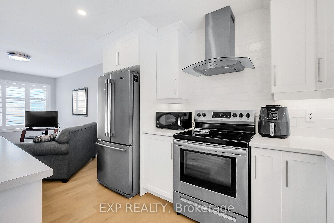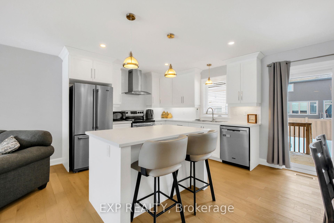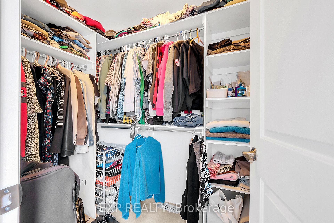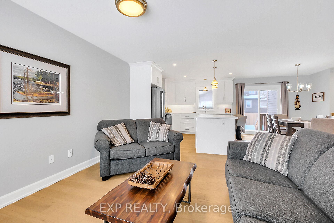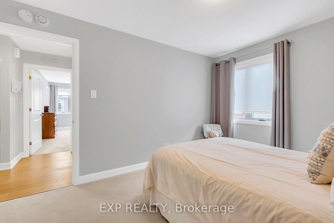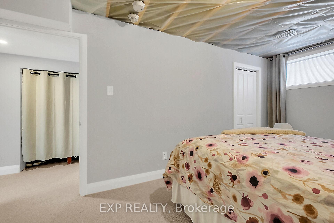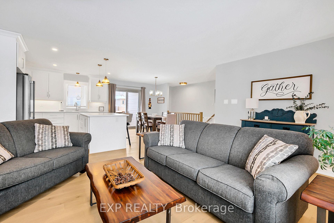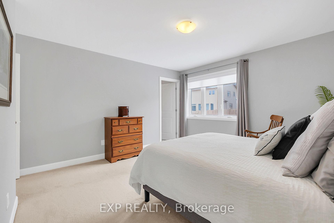$699,900
Available - For Sale
Listing ID: X12004153
246 Station Trai , Russell, K4R 0C9, Prescott and Rus
| Discover this beautifully designed, energy-efficient home crafted by Corvinelli Homes in the highly sought-after Russell Trails subdivision. Step inside and you're greeted by a spacious foyer that leads into an inviting open-concept main living area, kitchen is perfect for entertaining family and friends. The main floor features two well-appointed bedrooms and a full bath thoughtfully laid out to maximize comfort and convenience. A functional mudroom at the garage entrance adds to the home's practicality. The lower level offers additional living space, including a large rec room a 3rd bedroom and another full bathroom making it ideal for guests or extra family space. Ideally located just steps from a paved fitness trail. Enjoy a leisurely walk or a relaxing bike ride. Plus you'll be within walking distance of all of Russell's amenities. Embrace the perfect combination of convenience and active living in this wonderful community. This charming bungalow is ready to welcome you home!, Flooring: Hardwood, Flooring: Ceramic, Flooring: Carpet Wall To Wall |
| Price | $699,900 |
| Taxes: | $3970.00 |
| Occupancy: | Owner |
| Address: | 246 Station Trai , Russell, K4R 0C9, Prescott and Rus |
| Directions/Cross Streets: | Pioneer and Station Trail |
| Rooms: | 6 |
| Rooms +: | 3 |
| Bedrooms: | 2 |
| Bedrooms +: | 1 |
| Family Room: | T |
| Basement: | Partially Fi |
| Level/Floor | Room | Length(ft) | Width(ft) | Descriptions | |
| Room 1 | Main | Foyer | 5.84 | 5.51 | Ceramic Floor, Closet |
| Room 2 | Main | Living Ro | 27.49 | 14.27 | Hardwood Floor, Open Concept |
| Room 3 | Main | Kitchen | 19.81 | 10.69 | Open Concept, Eat-in Kitchen, Hardwood Floor |
| Room 4 | Main | Primary B | 16.07 | 13.45 | Walk-In Closet(s) |
| Room 5 | Main | Bedroom 2 | 13.28 | 10.04 | |
| Room 6 | Main | Bathroom | 9.58 | 9.22 | 5 Pc Bath, Ceramic Floor |
| Room 7 | Main | Mud Room | 10.04 | 6.43 | Ceramic Floor, Access To Garage |
| Room 8 | Lower | Family Ro | 19.58 | 17.61 | |
| Room 9 | Lower | Bedroom 3 | 16.33 | 9.38 | |
| Room 10 | Lower | Bathroom | 9.38 | 5.51 | Ceramic Floor |
| Washroom Type | No. of Pieces | Level |
| Washroom Type 1 | 5 | Main |
| Washroom Type 2 | 4 | Lower |
| Washroom Type 3 | 0 | |
| Washroom Type 4 | 0 | |
| Washroom Type 5 | 0 |
| Total Area: | 0.00 |
| Approximatly Age: | 0-5 |
| Property Type: | Detached |
| Style: | Bungalow |
| Exterior: | Stone, Vinyl Siding |
| Garage Type: | Attached |
| (Parking/)Drive: | Inside Ent |
| Drive Parking Spaces: | 4 |
| Park #1 | |
| Parking Type: | Inside Ent |
| Park #2 | |
| Parking Type: | Inside Ent |
| Park #3 | |
| Parking Type: | Private Do |
| Pool: | None |
| Approximatly Age: | 0-5 |
| Approximatly Square Footage: | 1100-1500 |
| CAC Included: | N |
| Water Included: | N |
| Cabel TV Included: | N |
| Common Elements Included: | N |
| Heat Included: | N |
| Parking Included: | N |
| Condo Tax Included: | N |
| Building Insurance Included: | N |
| Fireplace/Stove: | N |
| Heat Type: | Forced Air |
| Central Air Conditioning: | Central Air |
| Central Vac: | N |
| Laundry Level: | Syste |
| Ensuite Laundry: | F |
| Elevator Lift: | False |
| Sewers: | Sewer |
| Utilities-Cable: | A |
| Utilities-Hydro: | Y |
$
%
Years
This calculator is for demonstration purposes only. Always consult a professional
financial advisor before making personal financial decisions.
| Although the information displayed is believed to be accurate, no warranties or representations are made of any kind. |
| EXP REALTY |
|
|

Sumit Chopra
Broker
Dir:
647-964-2184
Bus:
905-230-3100
Fax:
905-230-8577
| Book Showing | Email a Friend |
Jump To:
At a Glance:
| Type: | Freehold - Detached |
| Area: | Prescott and Russell |
| Municipality: | Russell |
| Neighbourhood: | 601 - Village of Russell |
| Style: | Bungalow |
| Approximate Age: | 0-5 |
| Tax: | $3,970 |
| Beds: | 2+1 |
| Baths: | 2 |
| Fireplace: | N |
| Pool: | None |
Locatin Map:
Payment Calculator:

