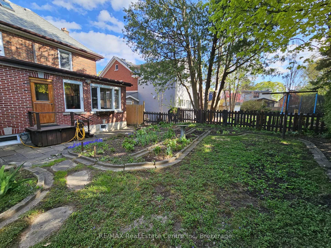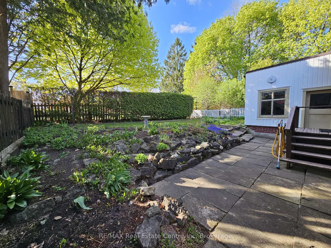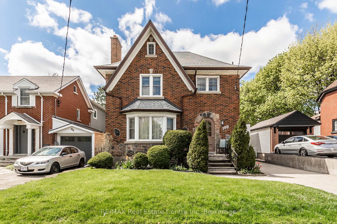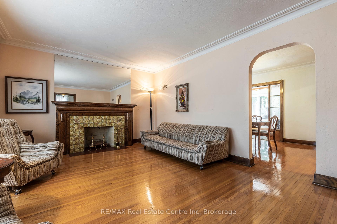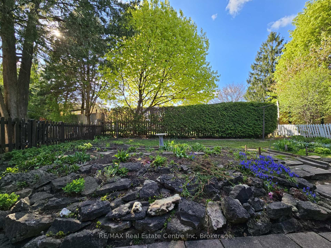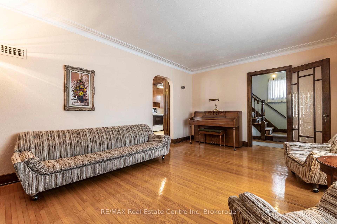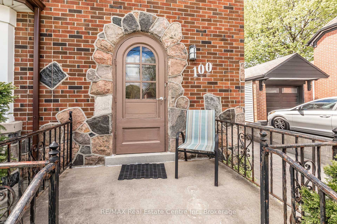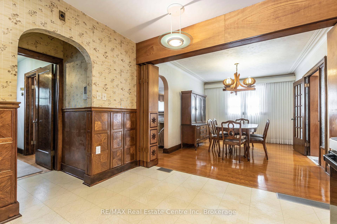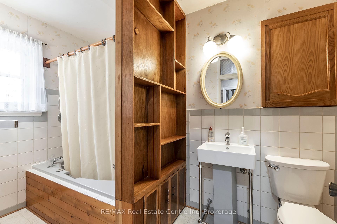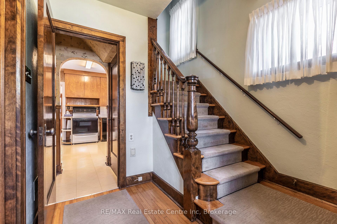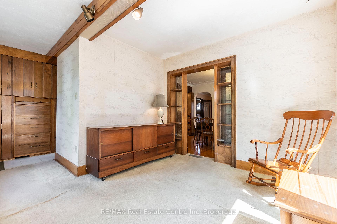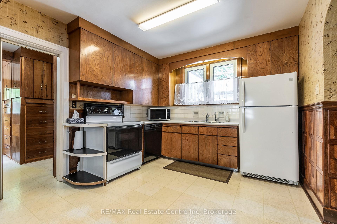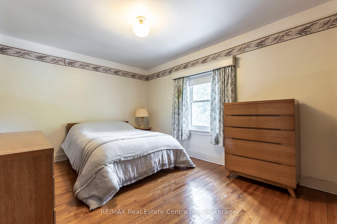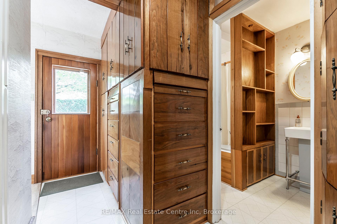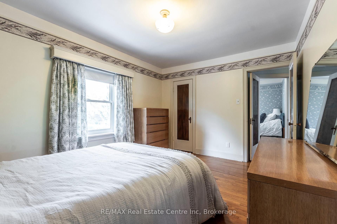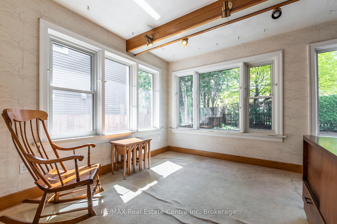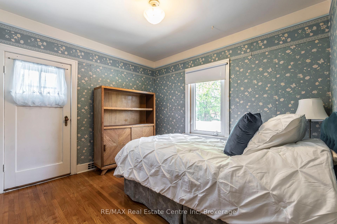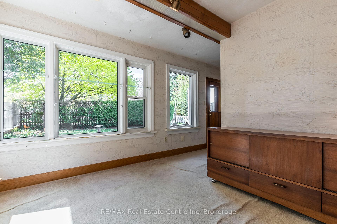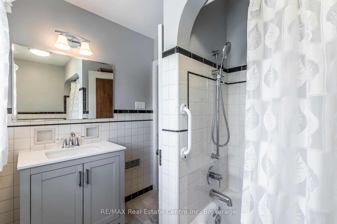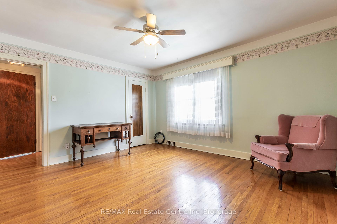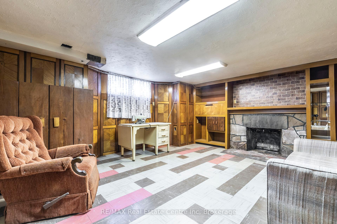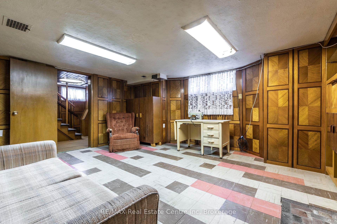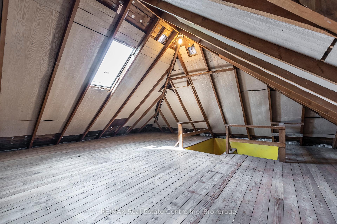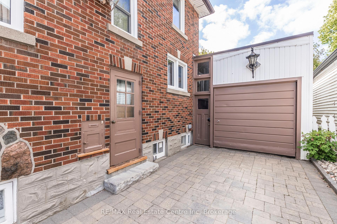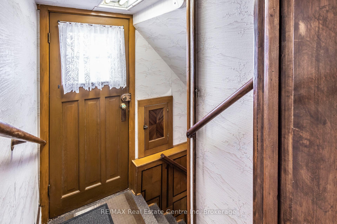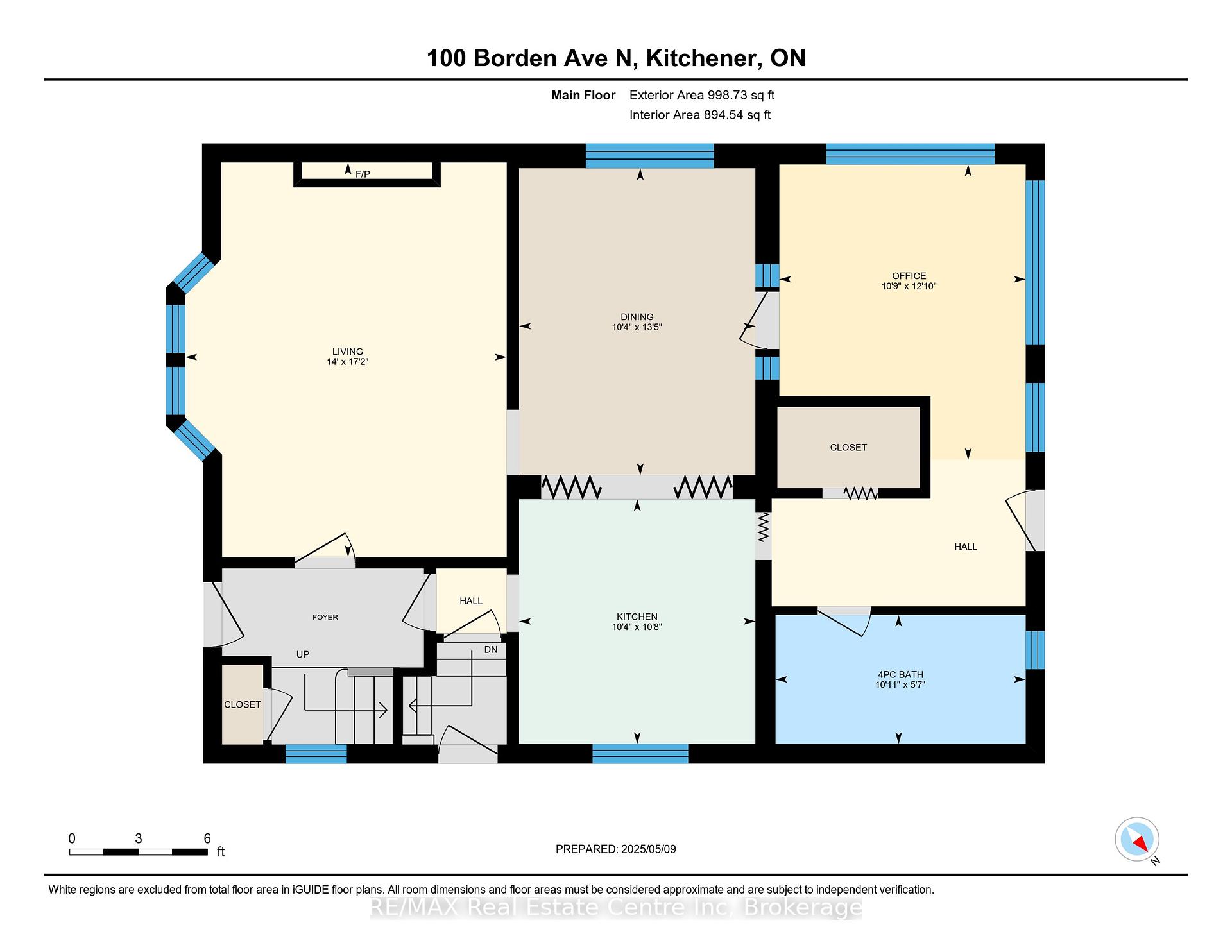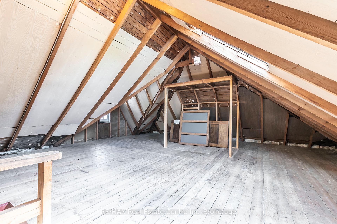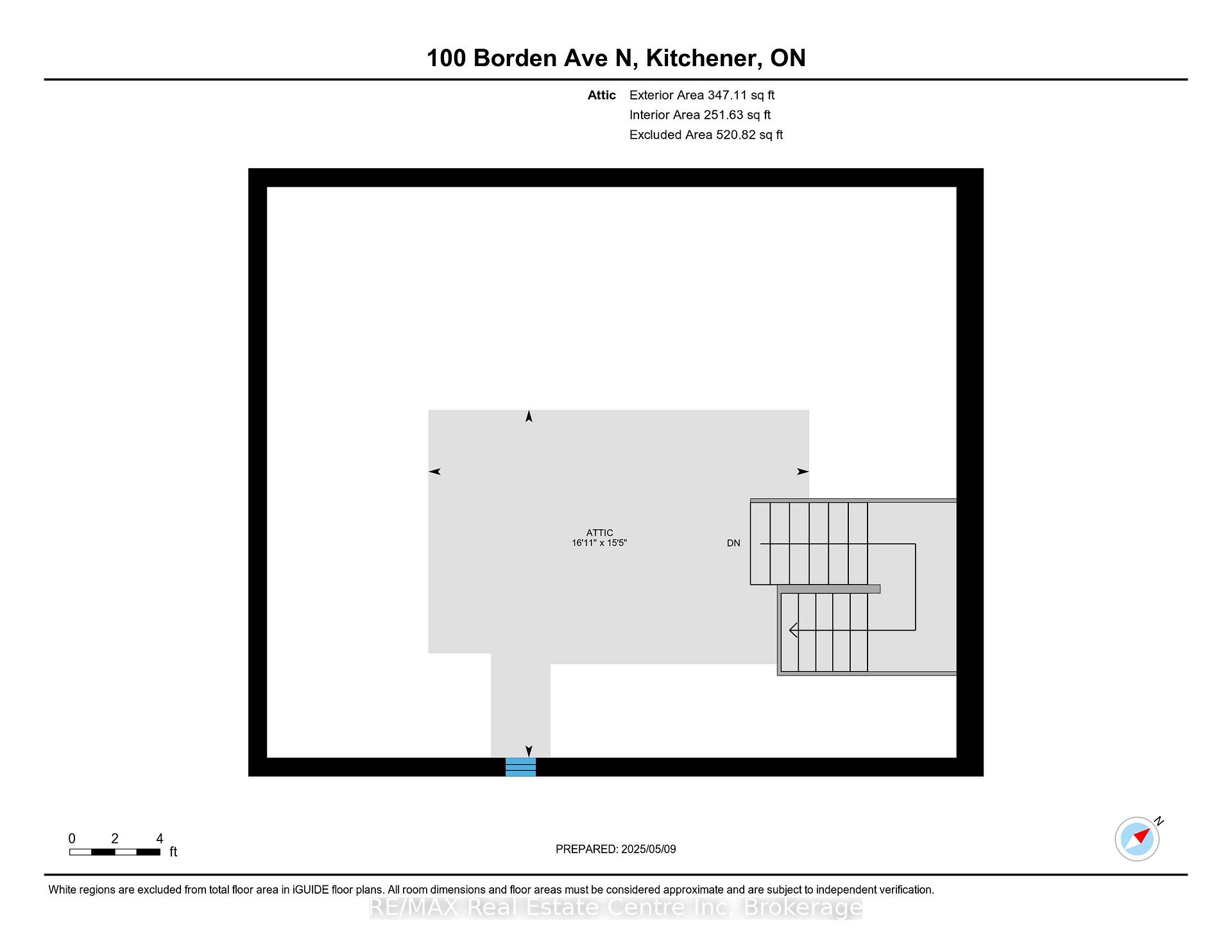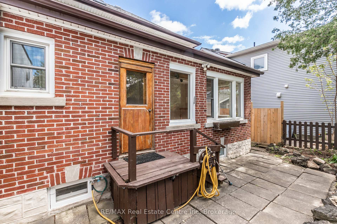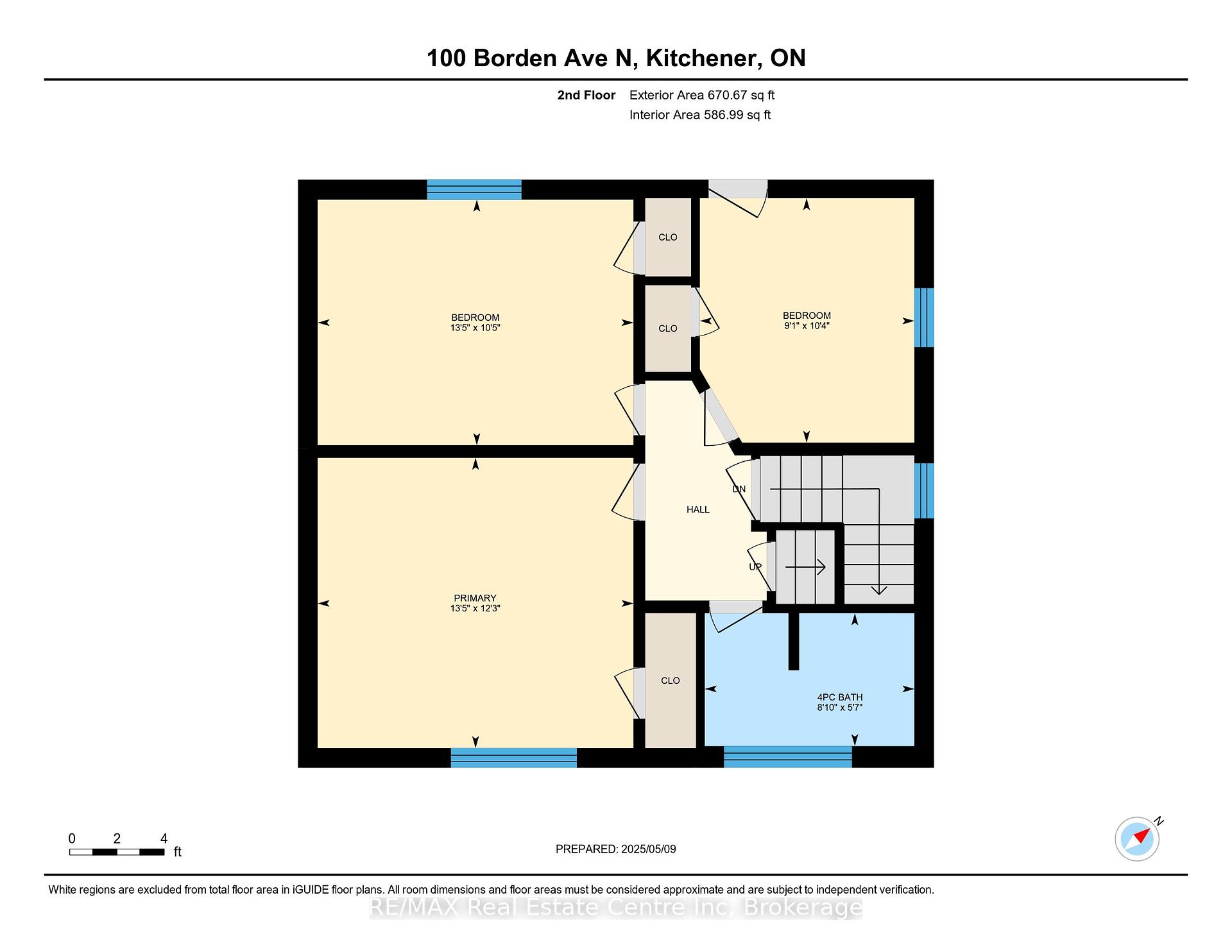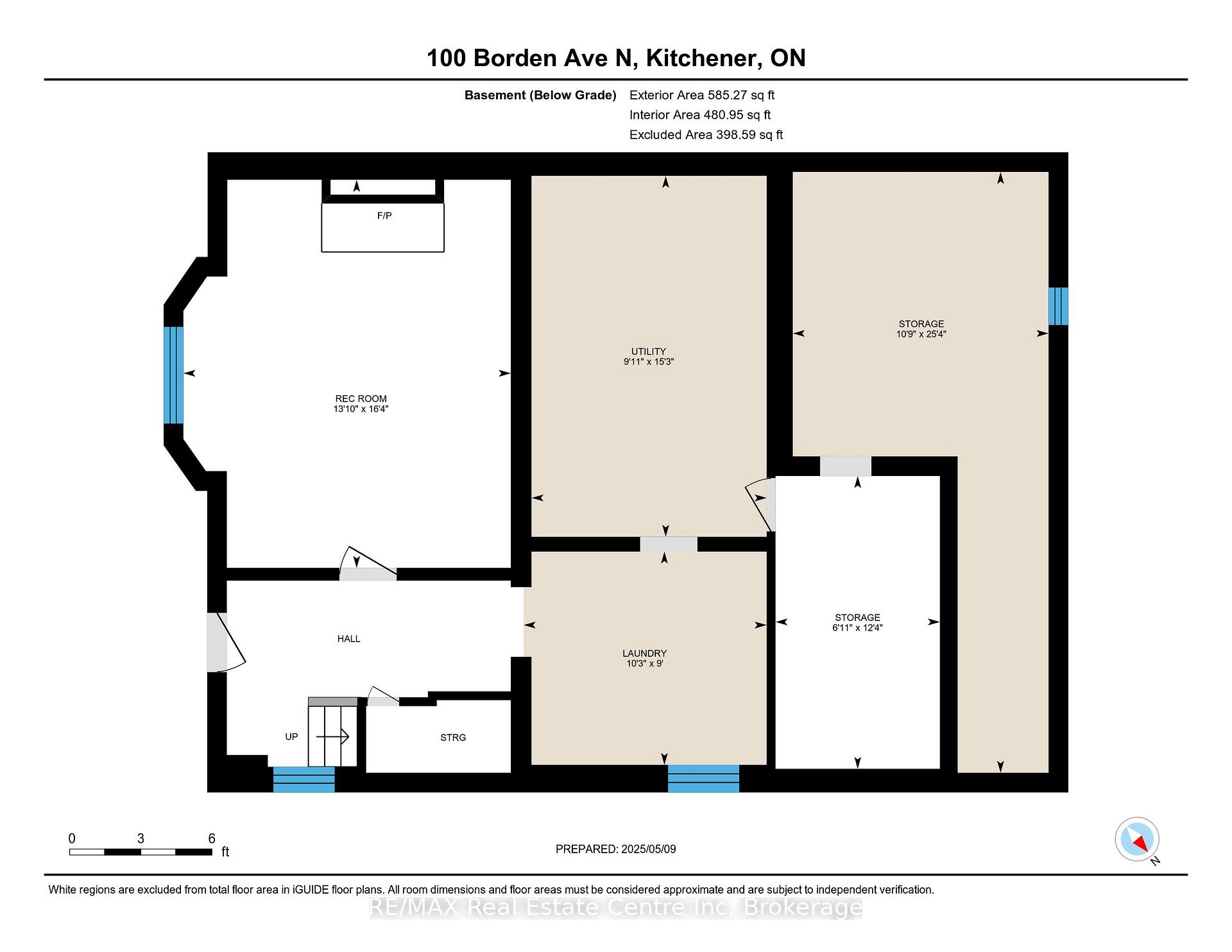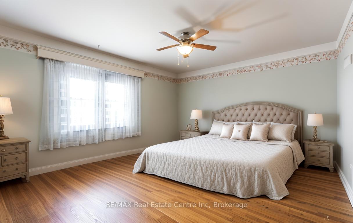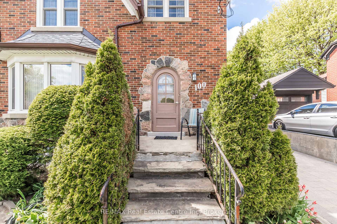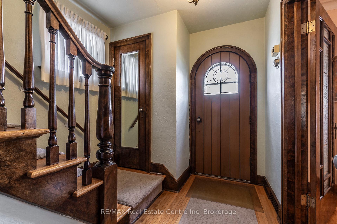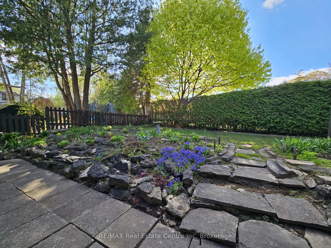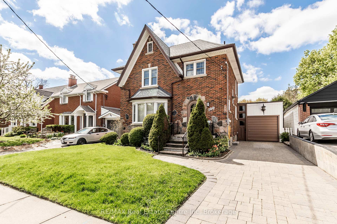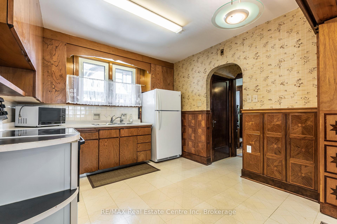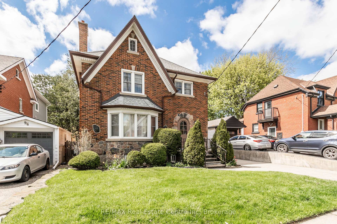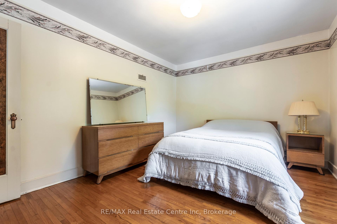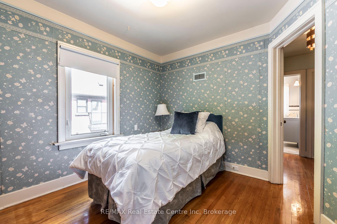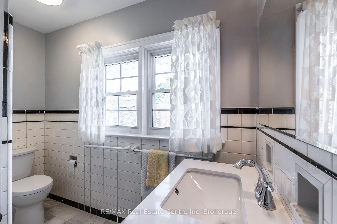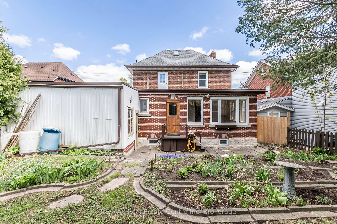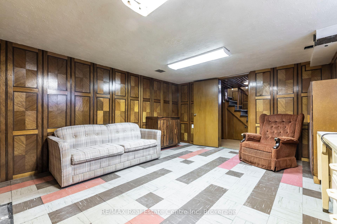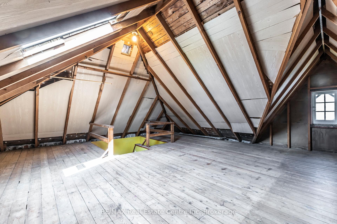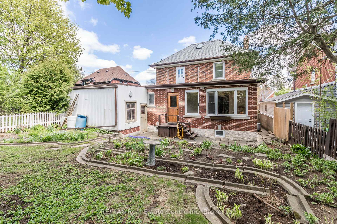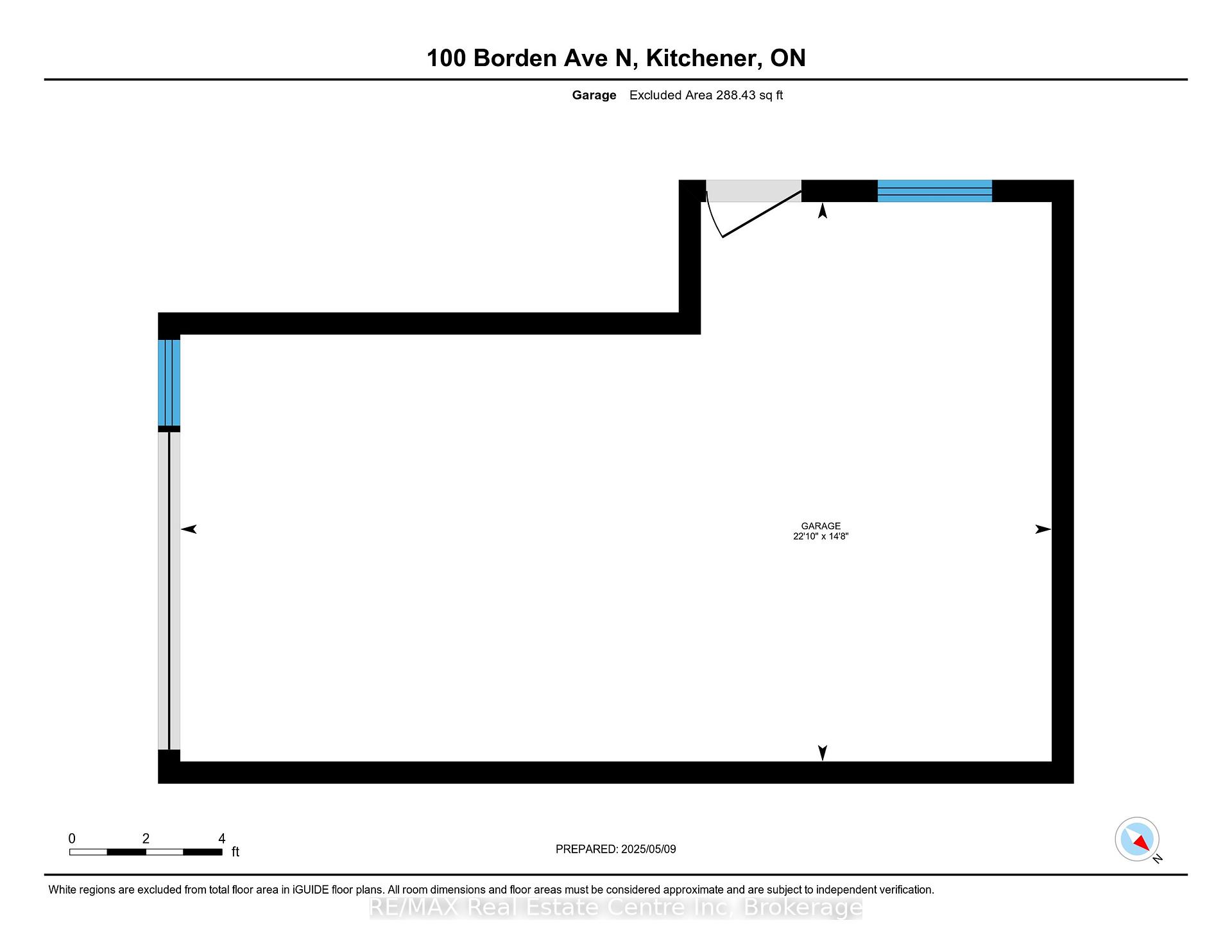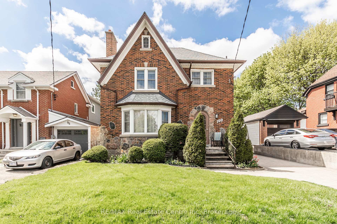$650,000
Available - For Sale
Listing ID: X12148730
100 Borden Aven North , Kitchener, N2H 3J4, Waterloo
| Don't miss this rare opportunity to own a beautifully maintained 2.5-storey home that blends timeless character with thoughtful updates. From the moment you arrive, you'll be impressed by the classic all-brick exterior with detailed stone inlay, manicured gardens, an interlocking stone driveway and a welcoming front porch and original arched wood entry door. Inside, the spacious layout offers large principal rooms, including three bedrooms and two full bathrooms (main floor bath has a jacuzzi soaker tub). Hardwood flooring runs through much of the home, and a walk-in pantry on the main floor adds both convenience and loads of storage. A cozy main floor den, featuring two walls of windows, floods the space with natural light and provides a serene view of the backyard. The third level offers a generous attic space, full of potential and ready for your personal touch. Throughout the home, custom woodwork showcases decades of pride in ownership. Additional highlights include a detached garage with access to a private backyard patio, a newer forced air gas furnace, updated vinyl windows on the main and second floors, and recent electrical upgrades in 2024. Located just minutes from the expressway, shopping, restaurants, and public transit with a school conveniently located at the top of the street this gem of a home truly has it all. |
| Price | $650,000 |
| Taxes: | $3996.68 |
| Assessment Year: | 2024 |
| Occupancy: | Owner |
| Address: | 100 Borden Aven North , Kitchener, N2H 3J4, Waterloo |
| Directions/Cross Streets: | Weber St E |
| Rooms: | 9 |
| Rooms +: | 1 |
| Bedrooms: | 3 |
| Bedrooms +: | 0 |
| Family Room: | T |
| Basement: | Full, Partially Fi |
| Level/Floor | Room | Length(ft) | Width(ft) | Descriptions | |
| Room 1 | Main | Living Ro | 17.15 | 14.01 | Hardwood Floor |
| Room 2 | Main | Dining Ro | 13.42 | 10.33 | Hardwood Floor |
| Room 3 | Main | Kitchen | 10.66 | 10.33 | |
| Room 4 | Main | Den | 12.82 | 10.76 | |
| Room 5 | Main | Pantry | 6.07 | 3.35 | |
| Room 6 | Second | Primary B | 13.42 | 12.23 | Hardwood Floor |
| Room 7 | Second | Bedroom 2 | 13.42 | 10.4 | Hardwood Floor |
| Room 8 | Second | Bedroom 3 | 10.33 | 9.09 | Hardwood Floor |
| Room 9 | Third | Other | 16.92 | 15.42 | |
| Room 10 | Basement | Recreatio | 16.33 | 13.84 |
| Washroom Type | No. of Pieces | Level |
| Washroom Type 1 | 4 | Main |
| Washroom Type 2 | 4 | Second |
| Washroom Type 3 | 0 | |
| Washroom Type 4 | 0 | |
| Washroom Type 5 | 0 |
| Total Area: | 0.00 |
| Approximatly Age: | 51-99 |
| Property Type: | Detached |
| Style: | 2 1/2 Storey |
| Exterior: | Brick, Vinyl Siding |
| Garage Type: | Attached |
| (Parking/)Drive: | Private |
| Drive Parking Spaces: | 2 |
| Park #1 | |
| Parking Type: | Private |
| Park #2 | |
| Parking Type: | Private |
| Pool: | None |
| Approximatly Age: | 51-99 |
| Approximatly Square Footage: | 1500-2000 |
| Property Features: | Arts Centre, Park |
| CAC Included: | N |
| Water Included: | N |
| Cabel TV Included: | N |
| Common Elements Included: | N |
| Heat Included: | N |
| Parking Included: | N |
| Condo Tax Included: | N |
| Building Insurance Included: | N |
| Fireplace/Stove: | Y |
| Heat Type: | Forced Air |
| Central Air Conditioning: | Central Air |
| Central Vac: | N |
| Laundry Level: | Syste |
| Ensuite Laundry: | F |
| Elevator Lift: | False |
| Sewers: | Sewer |
$
%
Years
This calculator is for demonstration purposes only. Always consult a professional
financial advisor before making personal financial decisions.
| Although the information displayed is believed to be accurate, no warranties or representations are made of any kind. |
| RE/MAX Real Estate Centre Inc |
|
|

Sumit Chopra
Broker
Dir:
647-964-2184
Bus:
905-230-3100
Fax:
905-230-8577
| Virtual Tour | Book Showing | Email a Friend |
Jump To:
At a Glance:
| Type: | Freehold - Detached |
| Area: | Waterloo |
| Municipality: | Kitchener |
| Neighbourhood: | Dufferin Grove |
| Style: | 2 1/2 Storey |
| Approximate Age: | 51-99 |
| Tax: | $3,996.68 |
| Beds: | 3 |
| Baths: | 2 |
| Fireplace: | Y |
| Pool: | None |
Locatin Map:
Payment Calculator:

