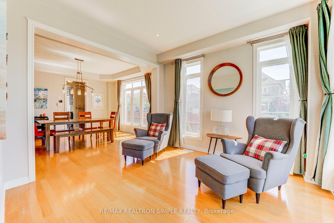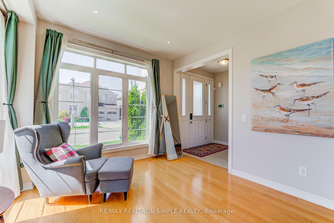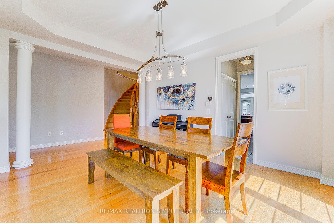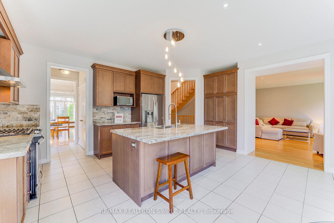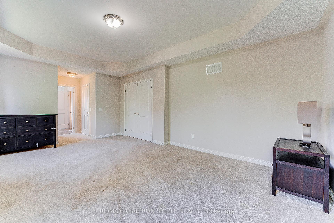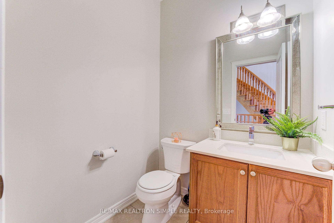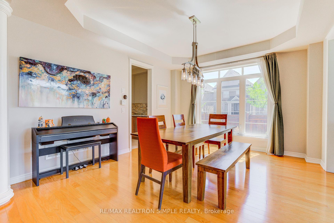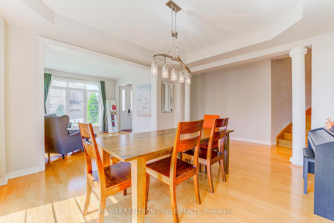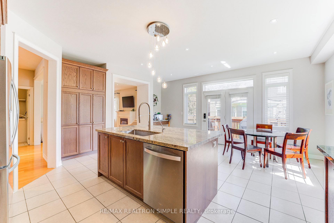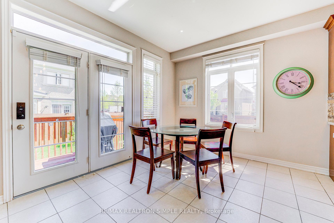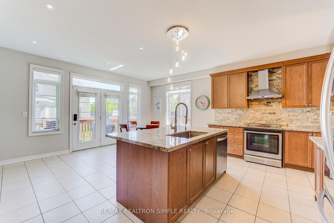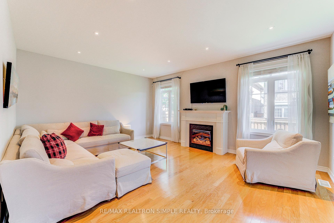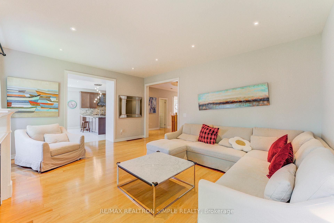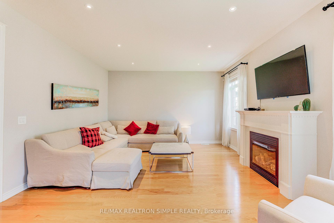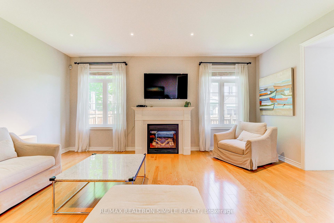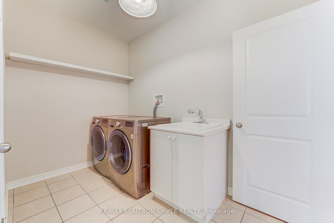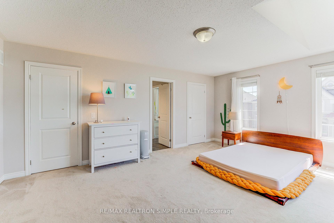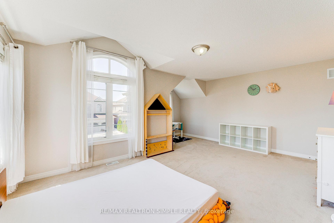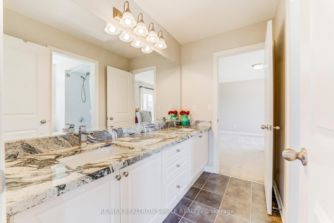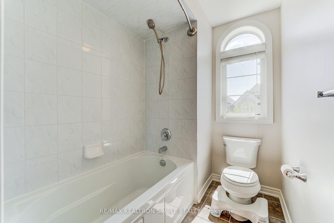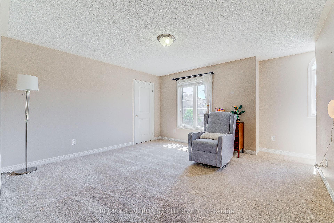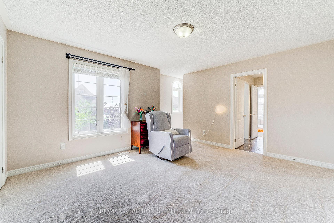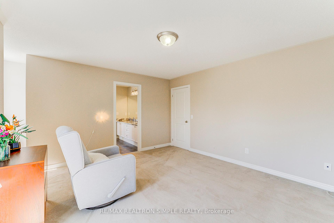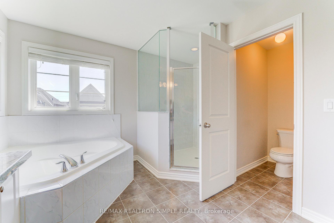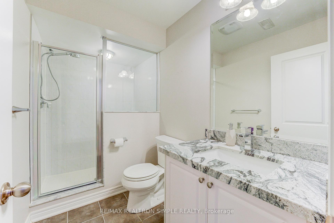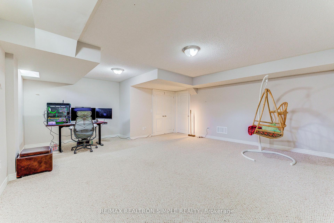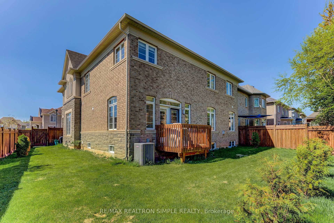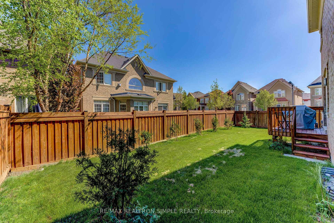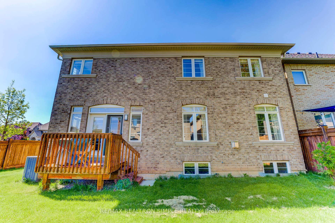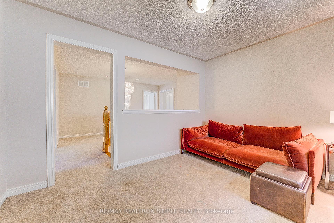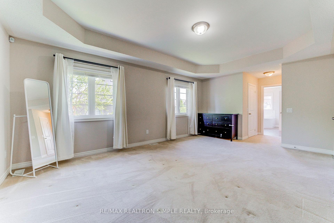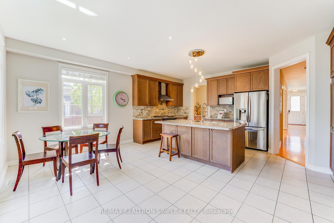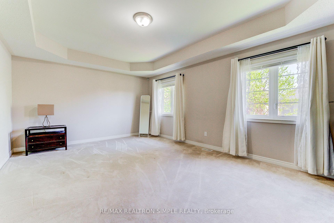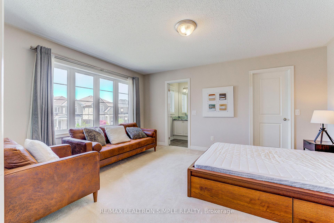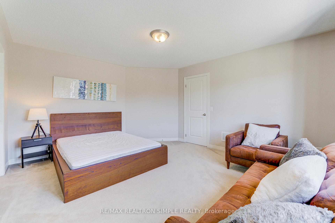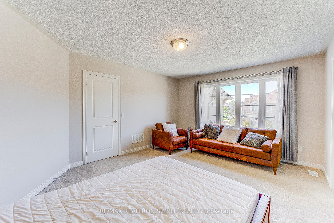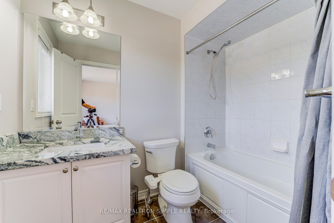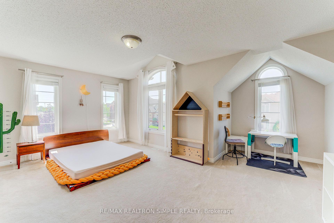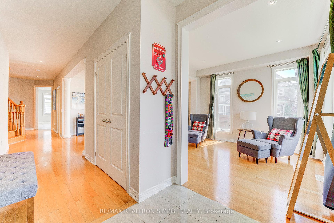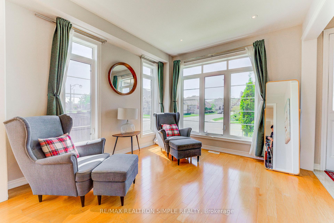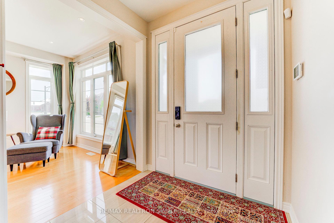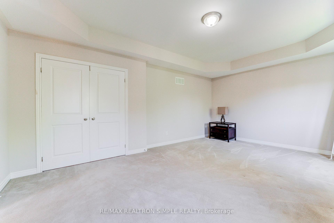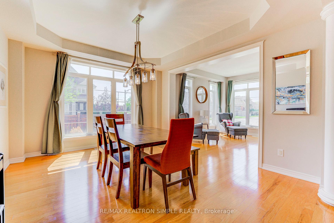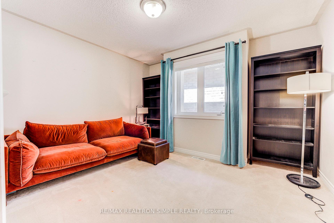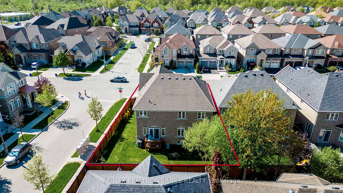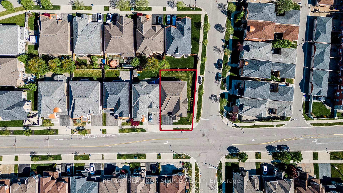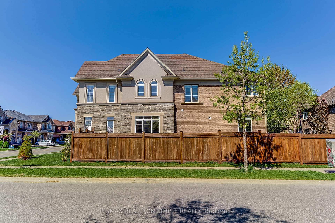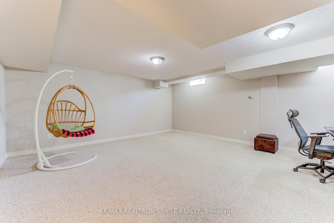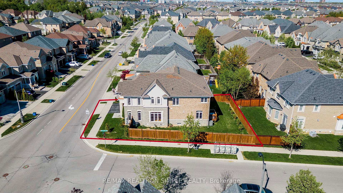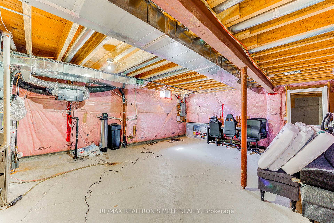$2,028,000
Available - For Sale
Listing ID: W12163531
574 North Park Boul , Oakville, L6M 0N7, Halton
| **Stunning 3,500 Sq. Ft. Home on Premium Corner Lot** Welcome to this exquisite Rosehaven-built home in sought-after Woodline Trails, featuring 3,500 sq. ft. of luxury living on the largest corner lot in the area! This home offers 4 spacious bedrooms plus an upstairs office, a large finished rec room in the basement, and 5 upgraded bathrooms (including 3 upstairs). Enjoy an open-concept layout with open-to-below stairs, 9 ft ceilings, elegant hardwood floors, and an upgraded chef's kitchen with granite counters, top-of-the-line B/I appliances, and custom lighting. The basement is uniquely accessible by two staircases, including direct access from the garage. Just steps from Dundas Market Square, Lions Valley Park, trails, community center, hospitals and top-rated schools, this is luxury family living at its finest! |
| Price | $2,028,000 |
| Taxes: | $9024.58 |
| Occupancy: | Owner |
| Address: | 574 North Park Boul , Oakville, L6M 0N7, Halton |
| Directions/Cross Streets: | Robert Brown & North Park |
| Rooms: | 10 |
| Bedrooms: | 4 |
| Bedrooms +: | 1 |
| Family Room: | T |
| Basement: | Partially Fi |
| Level/Floor | Room | Length(ft) | Width(ft) | Descriptions | |
| Room 1 | Main | Living Ro | 11.48 | 11.51 | Hardwood Floor, Pot Lights, Large Window |
| Room 2 | Main | Dining Ro | 13.78 | 12.79 | Hardwood Floor, Pot Lights, Large Window |
| Room 3 | Main | Family Ro | 18.79 | 14.43 | Hardwood Floor, Fireplace, Open Concept |
| Room 4 | Main | Kitchen | 1295.6 | 8.99 | Granite Counters, Centre Island, Hardwood Floor |
| Room 5 | Second | Primary B | 18.99 | 13.38 | Broadloom, Walk-In Closet(s), Window |
| Room 6 | Second | Bedroom 2 | 12.79 | 15.58 | Broadloom, Large Closet, Window |
| Room 7 | Second | Bedroom 3 | 18.17 | 12.56 | Broadloom, Large Closet, Window |
| Room 8 | Second | Bedroom 4 | 12.96 | 14.56 | Broadloom, Large Closet, Window |
| Room 9 | Second | Office | 10.89 | 12.56 | Broadloom, Window |
| Room 10 | Basement | Recreatio | 19.98 | 19.98 | Broadloom |
| Washroom Type | No. of Pieces | Level |
| Washroom Type 1 | 5 | Second |
| Washroom Type 2 | 4 | Second |
| Washroom Type 3 | 4 | Second |
| Washroom Type 4 | 2 | Ground |
| Washroom Type 5 | 3 | Basement |
| Total Area: | 0.00 |
| Property Type: | Detached |
| Style: | 2-Storey |
| Exterior: | Brick, Asbestos Siding |
| Garage Type: | Attached |
| (Parking/)Drive: | Front Yard |
| Drive Parking Spaces: | 2 |
| Park #1 | |
| Parking Type: | Front Yard |
| Park #2 | |
| Parking Type: | Front Yard |
| Pool: | None |
| Approximatly Square Footage: | 3000-3500 |
| CAC Included: | N |
| Water Included: | N |
| Cabel TV Included: | N |
| Common Elements Included: | N |
| Heat Included: | N |
| Parking Included: | N |
| Condo Tax Included: | N |
| Building Insurance Included: | N |
| Fireplace/Stove: | Y |
| Heat Type: | Forced Air |
| Central Air Conditioning: | Central Air |
| Central Vac: | N |
| Laundry Level: | Syste |
| Ensuite Laundry: | F |
| Sewers: | Sewer |
$
%
Years
This calculator is for demonstration purposes only. Always consult a professional
financial advisor before making personal financial decisions.
| Although the information displayed is believed to be accurate, no warranties or representations are made of any kind. |
| RE/MAX REALTRON SIMPLE REALTY |
|
|

Sumit Chopra
Broker
Dir:
647-964-2184
Bus:
905-230-3100
Fax:
905-230-8577
| Virtual Tour | Book Showing | Email a Friend |
Jump To:
At a Glance:
| Type: | Freehold - Detached |
| Area: | Halton |
| Municipality: | Oakville |
| Neighbourhood: | 1008 - GO Glenorchy |
| Style: | 2-Storey |
| Tax: | $9,024.58 |
| Beds: | 4+1 |
| Baths: | 5 |
| Fireplace: | Y |
| Pool: | None |
Locatin Map:
Payment Calculator:

