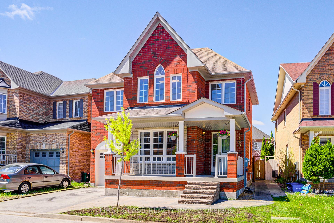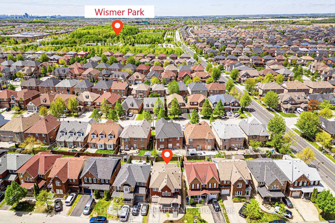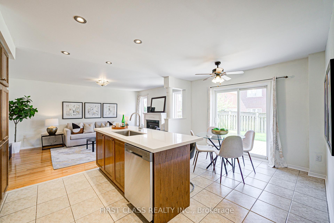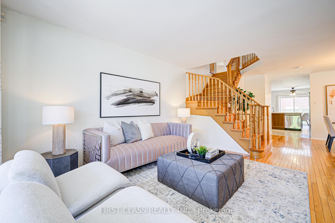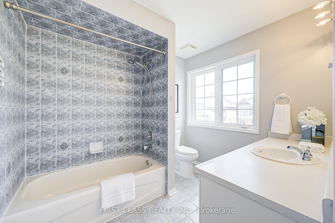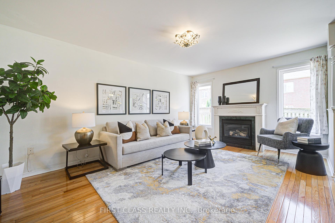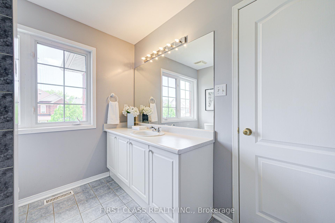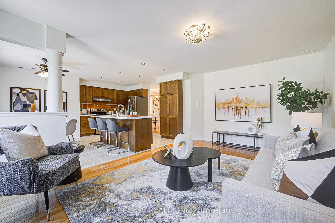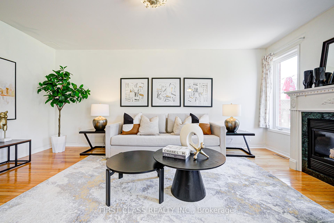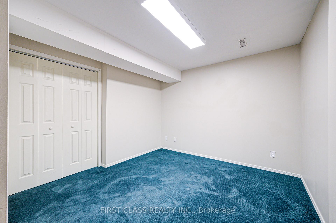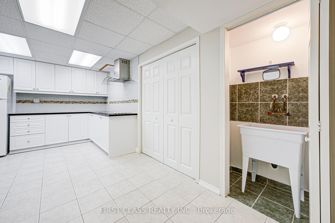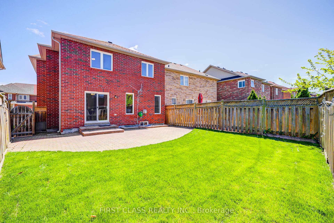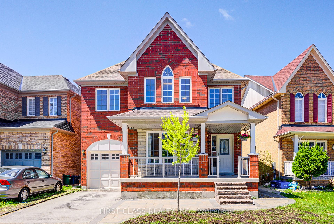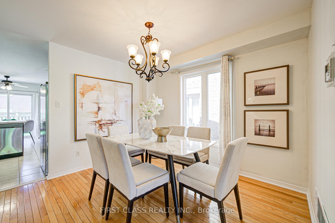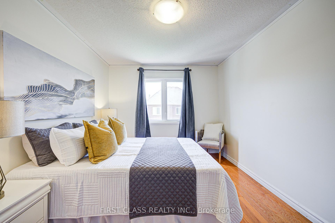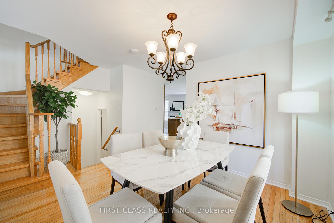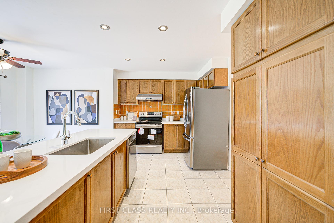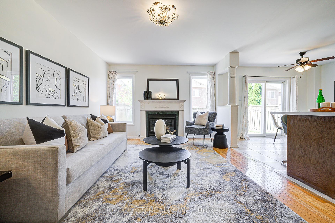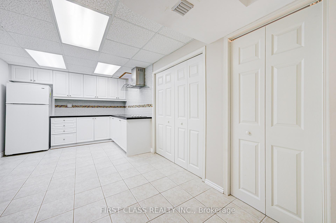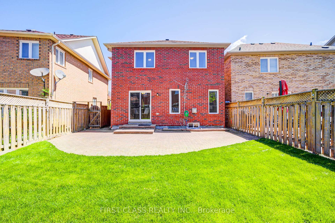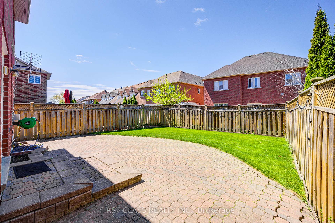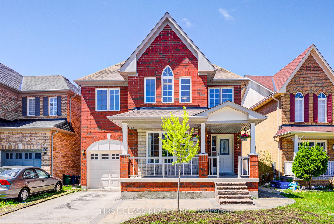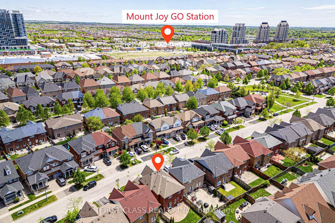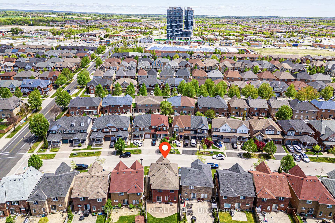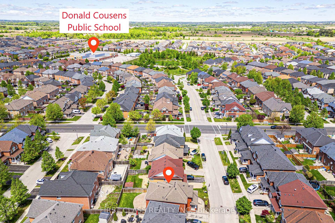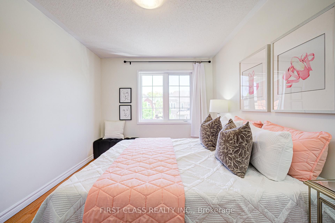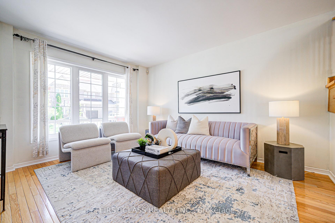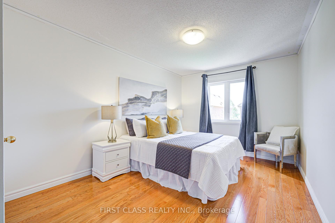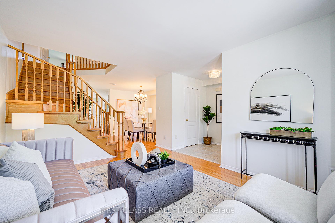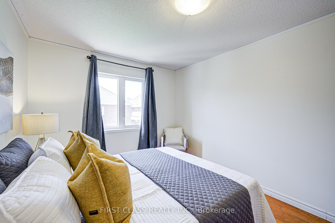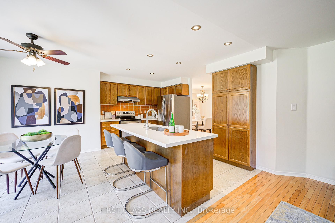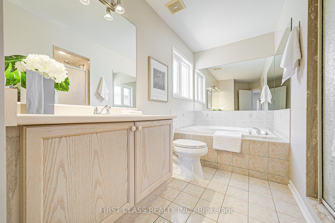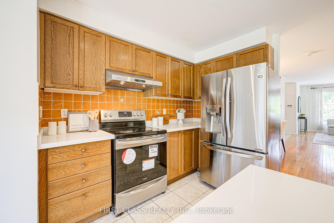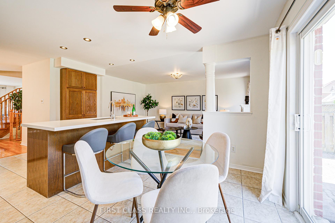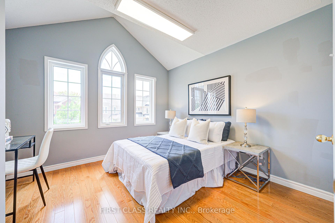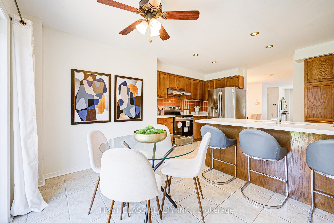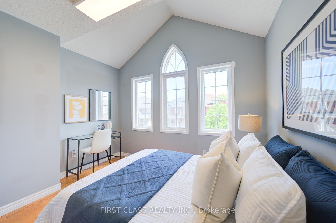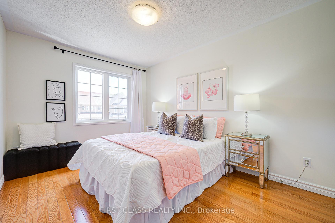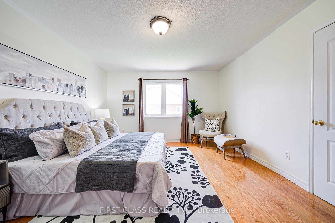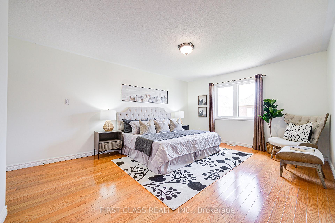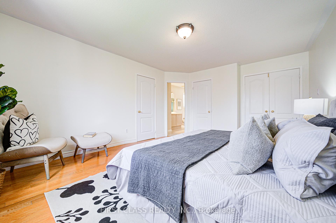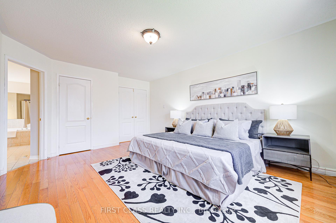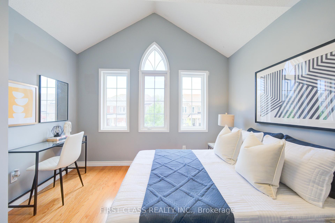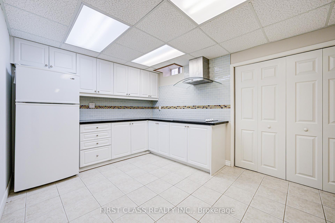$1,488,000
Available - For Sale
Listing ID: N12161138
220 Fred Mclaren Boul , Markham, L6E 1H3, York
| Welcome To This Beautifully Maintained 2-Storey Detached Home Located In The Sought-After Wismer Community. This Bright And Spacious 4+1 Bedroom, 5-Bathroom Home Features A Brick Exterior And A Practical Driveway With No Sidewalk. The Main Floor Boasts Solid Hardwood Flooring, An Elegant Oak Staircase, Pot Lights, And A Cozy Gas Fireplace. The Modern Kitchen Is Appointed With Quartz Countertops, A Central Island, Tiled Backsplash, And Stainless-Steel Appliances, Seamlessly Flowing Into The Breakfast Area And Family Room. Upstairs Includes Four Generously Sized Bedrooms. Finished Basement Offers A Modern Kitchen, Bedroom, And 3-Pc Bath. Perfect For Nanny Or In-Law Suite. Outdoor Space Perfect For Relaxation Or Play, With Interlocking Patio And A Freshly Sodded Lawn. Steps To Top-Ranked Elementary Schools, Bur Oak Secondary Zone, Parks, YRT, Mount Joy Go, And Shopping Plaza. Move-In Ready Luxury And Multi-Generational Flexibility. |
| Price | $1,488,000 |
| Taxes: | $5505.00 |
| Assessment Year: | 2024 |
| Occupancy: | Vacant |
| Address: | 220 Fred Mclaren Boul , Markham, L6E 1H3, York |
| Directions/Cross Streets: | Bur Oak/Markham Rd |
| Rooms: | 9 |
| Rooms +: | 1 |
| Bedrooms: | 4 |
| Bedrooms +: | 1 |
| Family Room: | T |
| Basement: | Finished |
| Level/Floor | Room | Length(ft) | Width(ft) | Descriptions | |
| Room 1 | Ground | Living Ro | 12.43 | 10.99 | Hardwood Floor, Picture Window, Open Concept |
| Room 2 | Ground | Dining Ro | 12 | 10.99 | Hardwood Floor, Open Concept |
| Room 3 | Ground | Family Ro | 12 | 17.42 | Hardwood Floor, Fireplace, Window |
| Room 4 | Ground | Breakfast | 10.99 | 8.99 | Ceramic Floor, W/O To Yard |
| Room 5 | Ground | Kitchen | 13.15 | 8.43 | Ceramic Floor, Open Concept, Stone Counters |
| Room 6 | Second | Primary B | 12.56 | 10.69 | Hardwood Floor, Walk-In Closet(s), 4 Pc Ensuite |
| Room 7 | Second | Bedroom 2 | 10 | 12.99 | Hardwood Floor, Closet, Window |
| Room 8 | Second | Bedroom 3 | 9.51 | 12.99 | Hardwood Floor, Closet, Window |
| Room 9 | Second | Bedroom 4 | 10.99 | 10 | Hardwood Floor, Closet, Cathedral Ceiling(s) |
| Room 10 | Basement | Recreatio | 22.57 | 15.35 | Ceramic Floor, Window |
| Room 11 | Basement | Bedroom | 12.6 | 10.23 | Broadloom, 3 Pc Bath |
| Washroom Type | No. of Pieces | Level |
| Washroom Type 1 | 4 | Second |
| Washroom Type 2 | 3 | Second |
| Washroom Type 3 | 2 | Main |
| Washroom Type 4 | 3 | Basement |
| Washroom Type 5 | 0 |
| Total Area: | 0.00 |
| Approximatly Age: | 16-30 |
| Property Type: | Detached |
| Style: | 2-Storey |
| Exterior: | Brick |
| Garage Type: | Built-In |
| Drive Parking Spaces: | 2 |
| Pool: | None |
| Approximatly Age: | 16-30 |
| Approximatly Square Footage: | 2000-2500 |
| CAC Included: | N |
| Water Included: | N |
| Cabel TV Included: | N |
| Common Elements Included: | N |
| Heat Included: | N |
| Parking Included: | N |
| Condo Tax Included: | N |
| Building Insurance Included: | N |
| Fireplace/Stove: | Y |
| Heat Type: | Forced Air |
| Central Air Conditioning: | Central Air |
| Central Vac: | N |
| Laundry Level: | Syste |
| Ensuite Laundry: | F |
| Sewers: | Sewer |
$
%
Years
This calculator is for demonstration purposes only. Always consult a professional
financial advisor before making personal financial decisions.
| Although the information displayed is believed to be accurate, no warranties or representations are made of any kind. |
| FIRST CLASS REALTY INC. |
|
|

Sumit Chopra
Broker
Dir:
647-964-2184
Bus:
905-230-3100
Fax:
905-230-8577
| Book Showing | Email a Friend |
Jump To:
At a Glance:
| Type: | Freehold - Detached |
| Area: | York |
| Municipality: | Markham |
| Neighbourhood: | Wismer |
| Style: | 2-Storey |
| Approximate Age: | 16-30 |
| Tax: | $5,505 |
| Beds: | 4+1 |
| Baths: | 5 |
| Fireplace: | Y |
| Pool: | None |
Locatin Map:
Payment Calculator:

