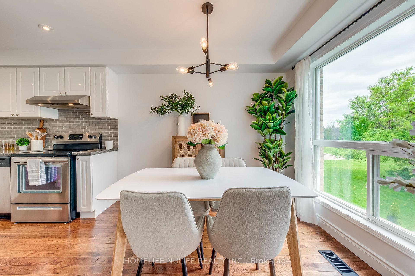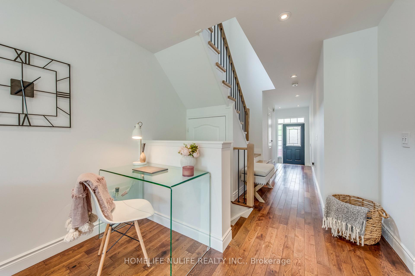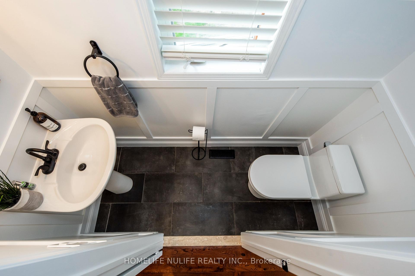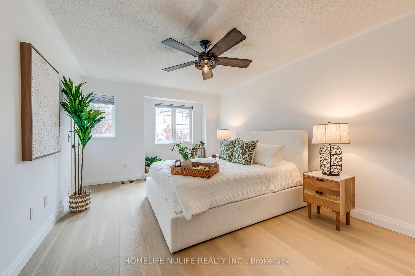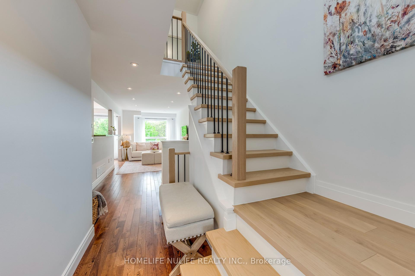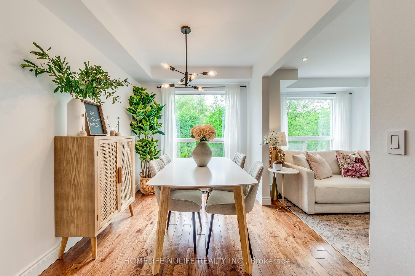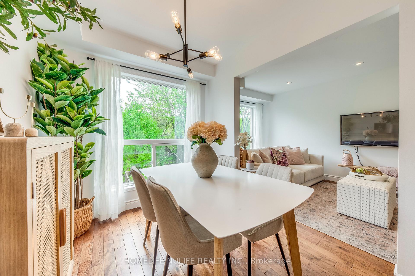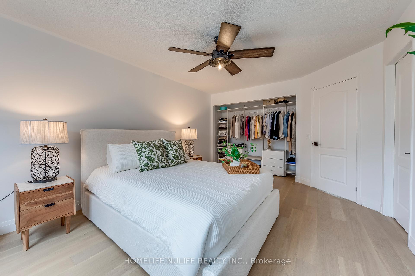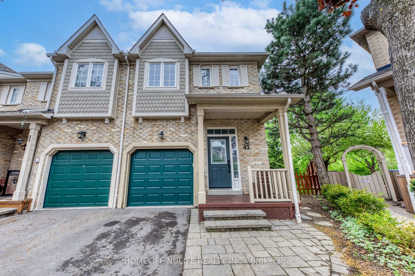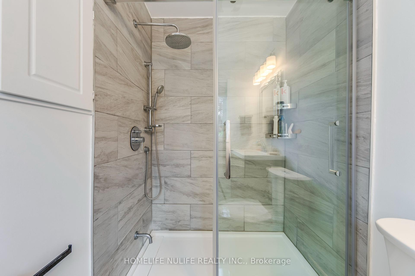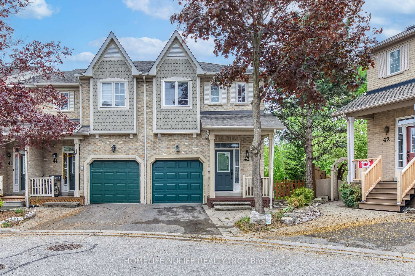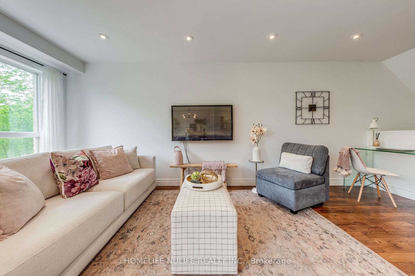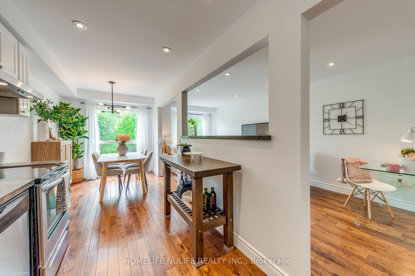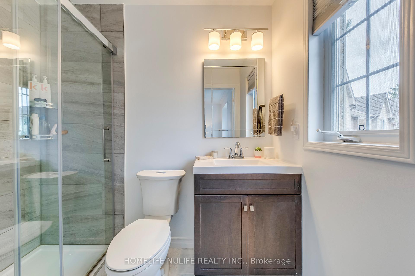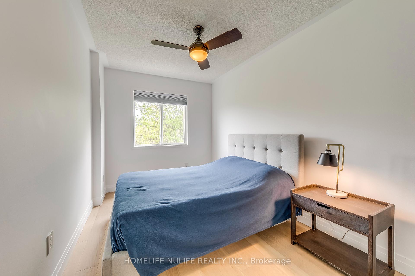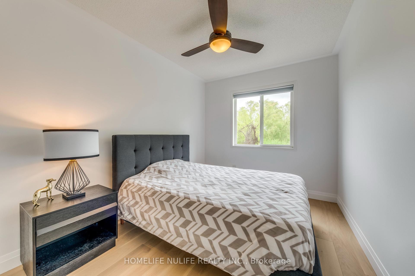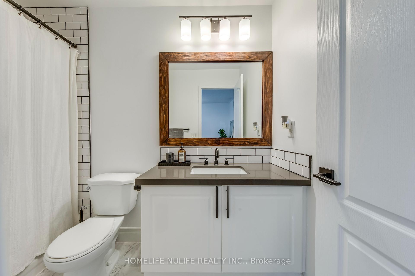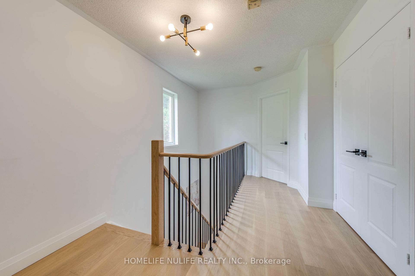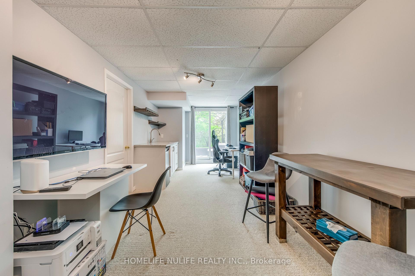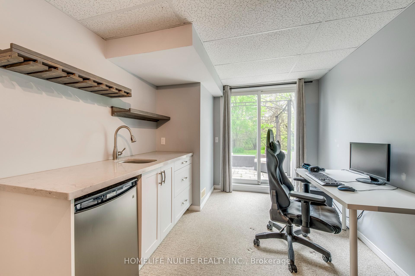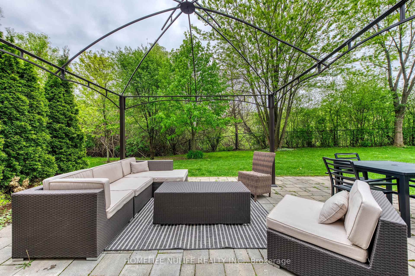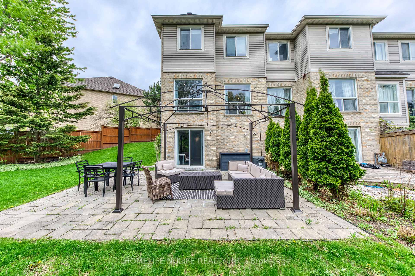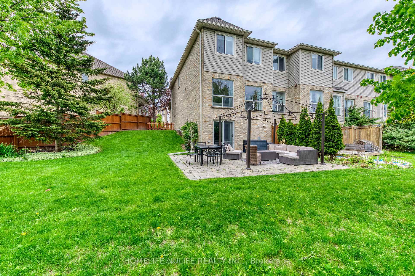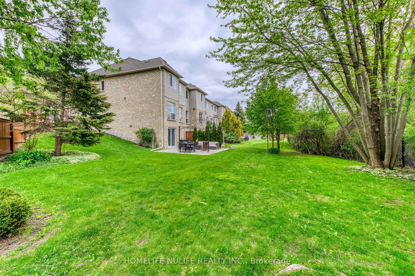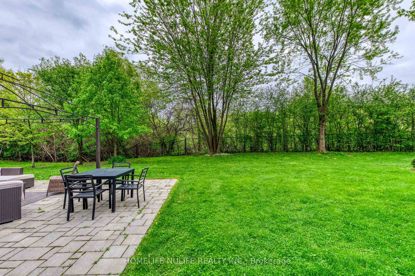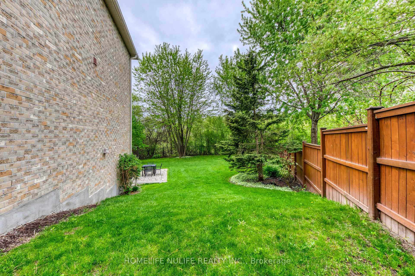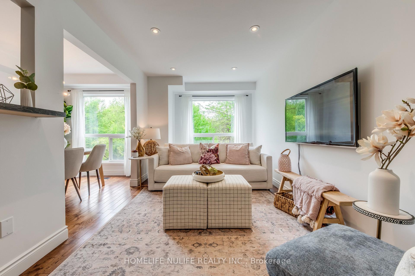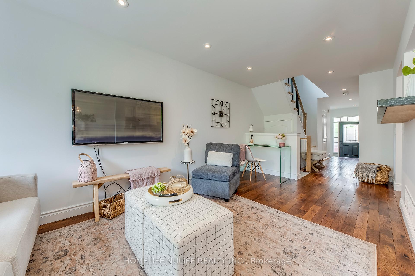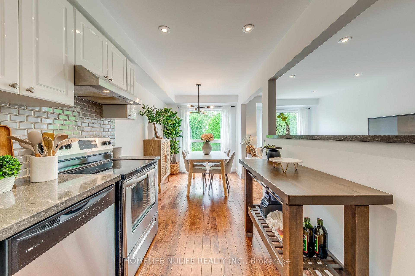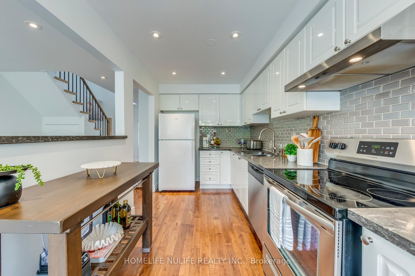$999,900
Available - For Sale
Listing ID: W12164252
7284 Bellshire Gate , Mississauga, L5N 8E4, Peel
| Discover a rare opportunity to own a beautifully renovated end-unit townhouse in a peaceful complex. This property boasts lovely views overlooking Levi Creek and would be perfect for buyers looking to settle into a comfortable and stylish home. This three-bedroom unit has been thoughtfully updated with pot lights ,hardwood floor and features a bright and airy open-concept kitchen, complete with modern appliances, a convenient breakfast bar, and elegant quartz countertops. The southwest exposure ensures an abundance of natural light throughout the main living area. As you move through the home, you'll notice the spacious upper hall showcasing modern decor and beautiful hardwood flooring through-out, enhanced by custom-stained oak stairs with iron pickets. The primary bedroom serves as a true retreat, featuring 3 pc ensuite bathroom, along with custom built-in closets , second walk-in closet and also oversized linen closet providing ample storage. The other two bedrooms feature custom closets as well. For those who enjoy outdoor living, this townhouse offers a private patio area, as well as a Muskoka-inspired backyard with the added convenience of easy access to a nearby park. The finished walkout basement provides additional living space and even includes a built-in wet bar, making it ideal for entertaining guests. This home is perfect for both relaxation and enjoying summer barbecues. |
| Price | $999,900 |
| Taxes: | $4382.99 |
| Assessment Year: | 2024 |
| Occupancy: | Owner |
| Address: | 7284 Bellshire Gate , Mississauga, L5N 8E4, Peel |
| Postal Code: | L5N 8E4 |
| Province/State: | Peel |
| Directions/Cross Streets: | Derry Rd/ Bellshire Gate |
| Level/Floor | Room | Length(ft) | Width(ft) | Descriptions | |
| Room 1 | Main | Kitchen | 12.3 | 8.07 | Hardwood Floor, Breakfast Bar, Quartz Counter |
| Room 2 | Main | Living Ro | 17.02 | 8.76 | Hardwood Floor, Pot Lights, Overlooks Backyard |
| Room 3 | Main | Dining Ro | 8.43 | 8.07 | Hardwood Floor, Open Concept, Overlooks Backyard |
| Room 4 | Second | Primary B | 17.29 | 11.48 | Hardwood Floor, 3 Pc Ensuite, Walk-In Closet(s) |
| Room 5 | Second | Bedroom 2 | 11.51 | 8.46 | Hardwood Floor, Closet, Overlooks Backyard |
| Room 6 | Second | Bedroom 3 | 14.14 | 8.36 | Hardwood Floor, Closet, Overlooks Backyard |
| Room 7 | Basement | Recreatio | 21.55 | 9.09 | Broadloom, Wet Bar, Walk-Out |
| Room 8 | Basement | Office | 10.07 | 9.09 | Broadloom, Open Concept, Combined w/Rec |
| Washroom Type | No. of Pieces | Level |
| Washroom Type 1 | 4 | Second |
| Washroom Type 2 | 3 | Second |
| Washroom Type 3 | 2 | Main |
| Washroom Type 4 | 0 | |
| Washroom Type 5 | 0 |
| Total Area: | 0.00 |
| Washrooms: | 3 |
| Heat Type: | Forced Air |
| Central Air Conditioning: | Central Air |
| Elevator Lift: | False |
$
%
Years
This calculator is for demonstration purposes only. Always consult a professional
financial advisor before making personal financial decisions.
| Although the information displayed is believed to be accurate, no warranties or representations are made of any kind. |
| HOMELIFE NULIFE REALTY INC. |
|
|

Sumit Chopra
Broker
Dir:
647-964-2184
Bus:
905-230-3100
Fax:
905-230-8577
| Book Showing | Email a Friend |
Jump To:
At a Glance:
| Type: | Com - Condo Townhouse |
| Area: | Peel |
| Municipality: | Mississauga |
| Neighbourhood: | Meadowvale Village |
| Style: | 2-Storey |
| Tax: | $4,382.99 |
| Maintenance Fee: | $210 |
| Beds: | 3 |
| Baths: | 3 |
| Fireplace: | N |
Locatin Map:
Payment Calculator:

