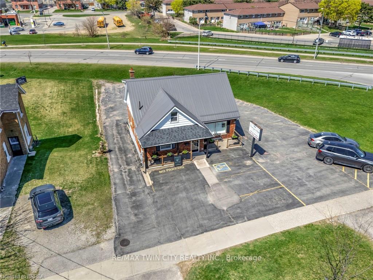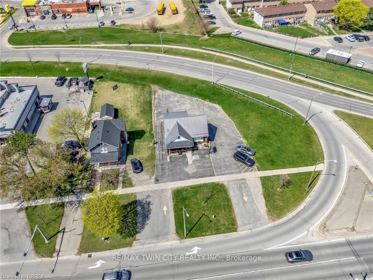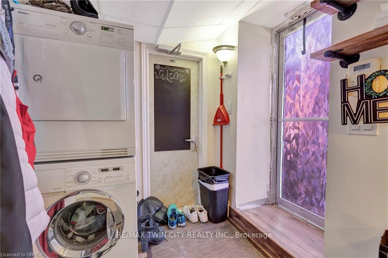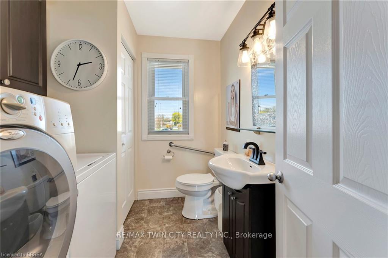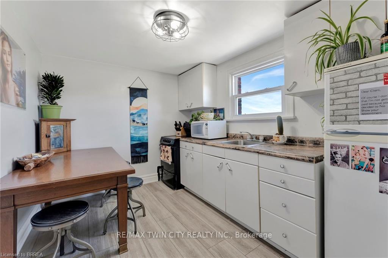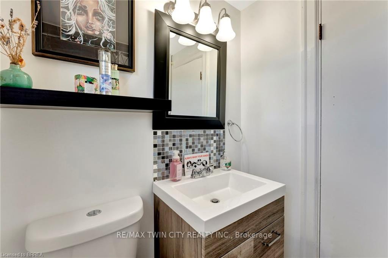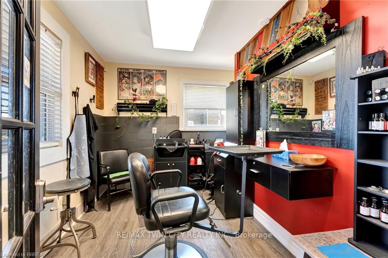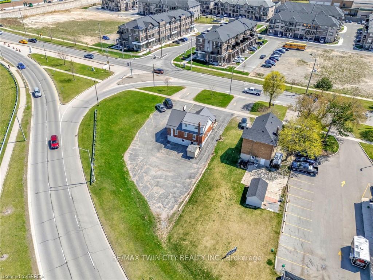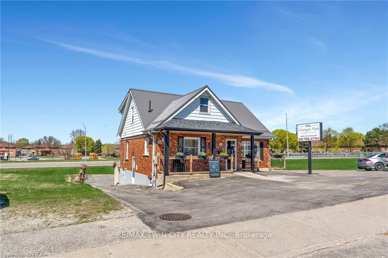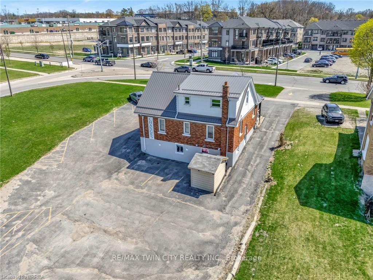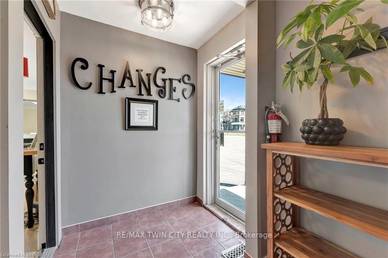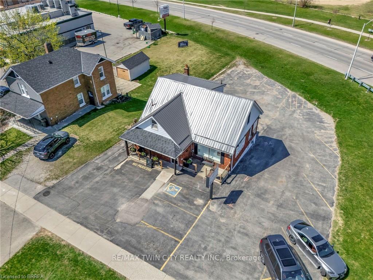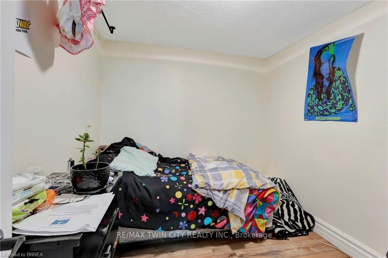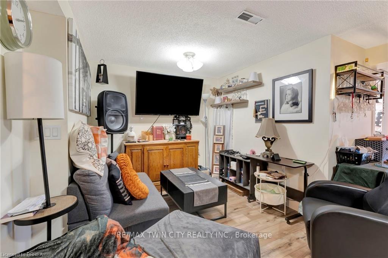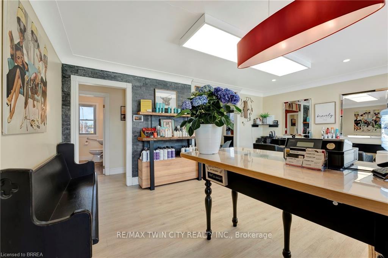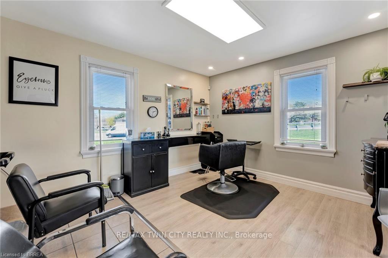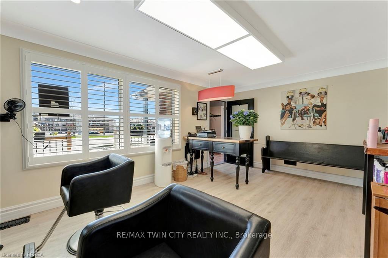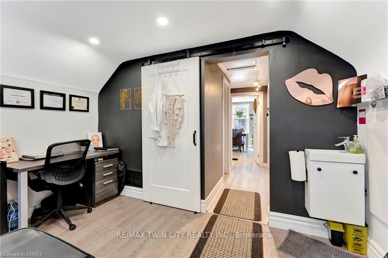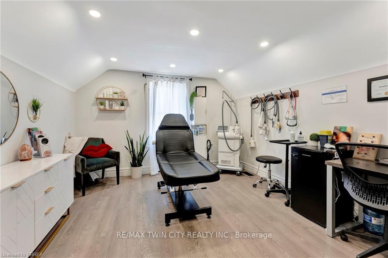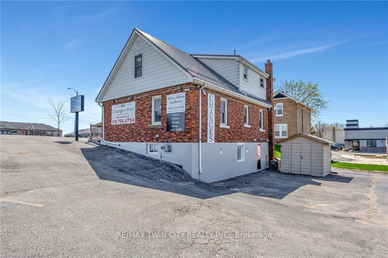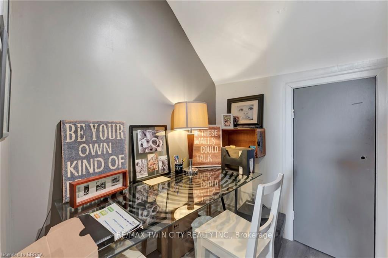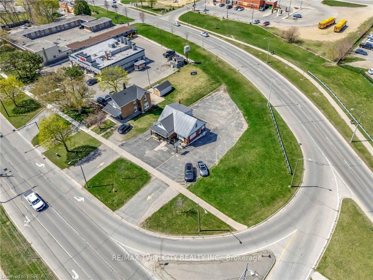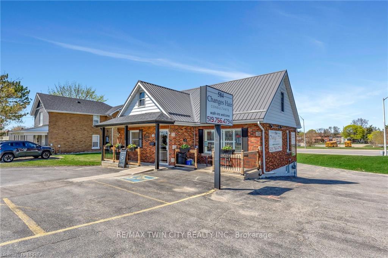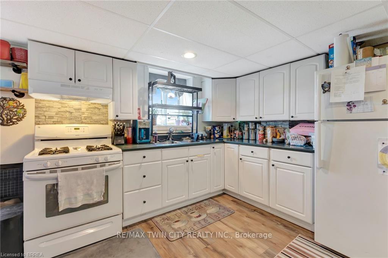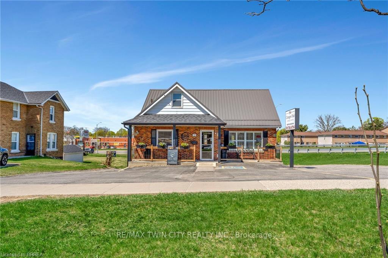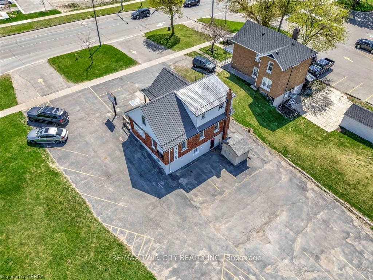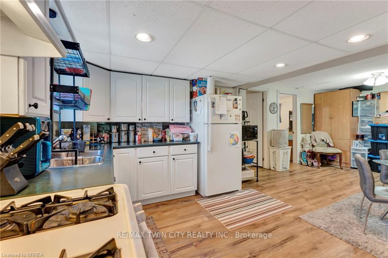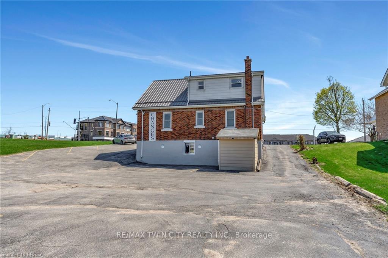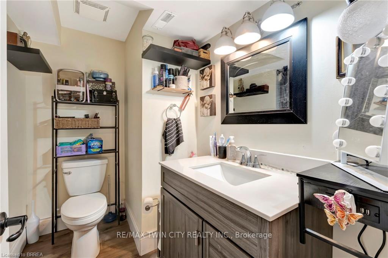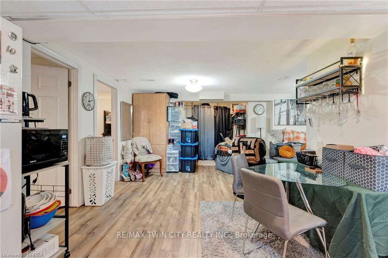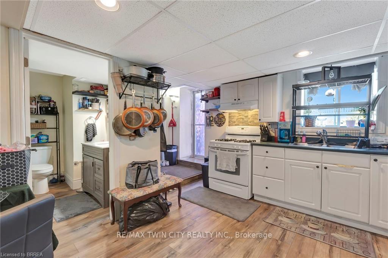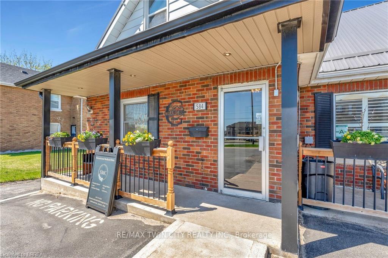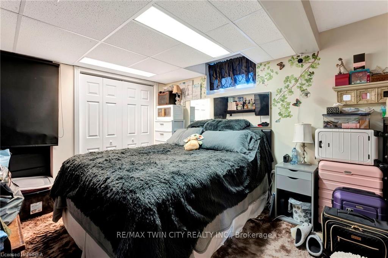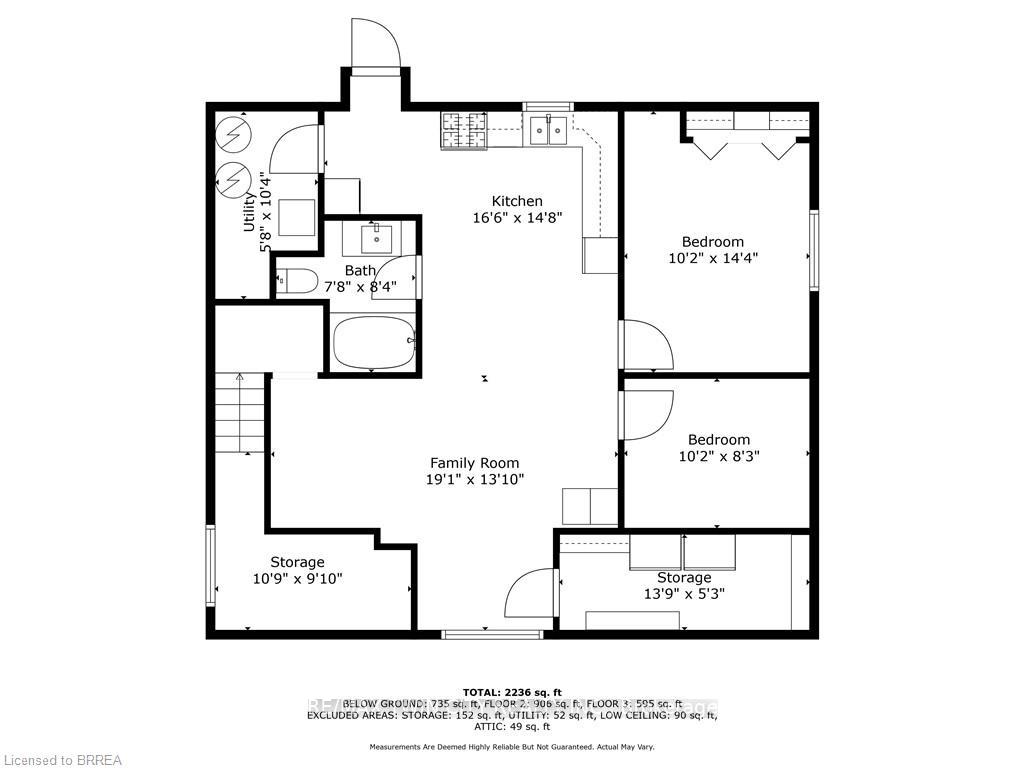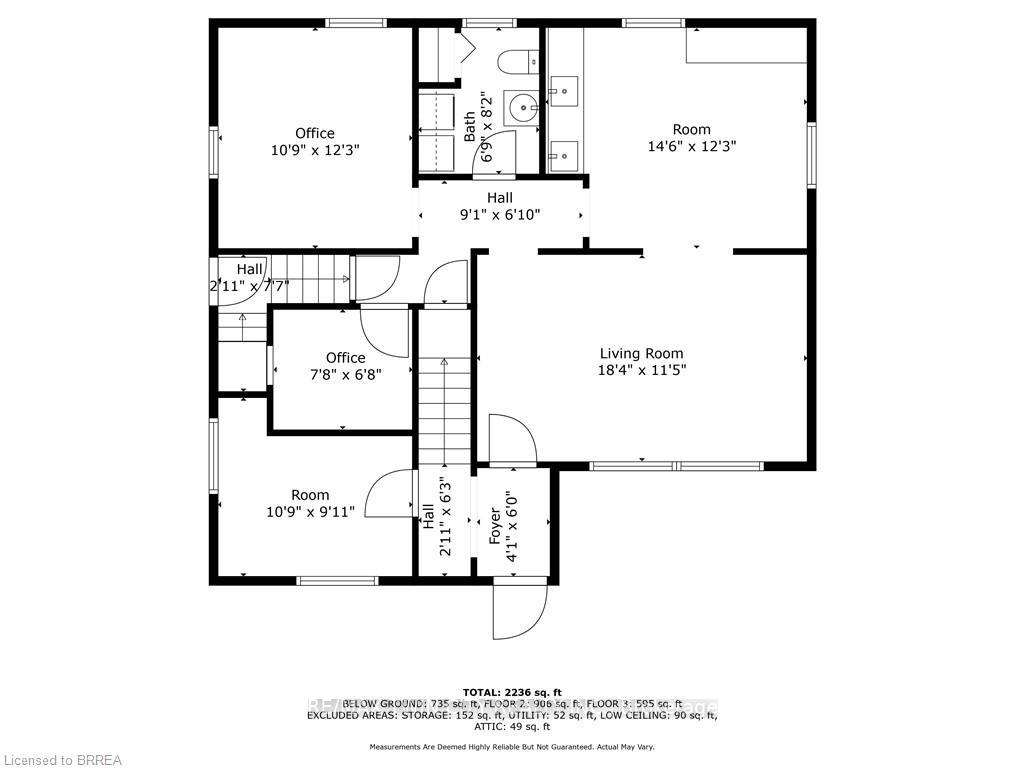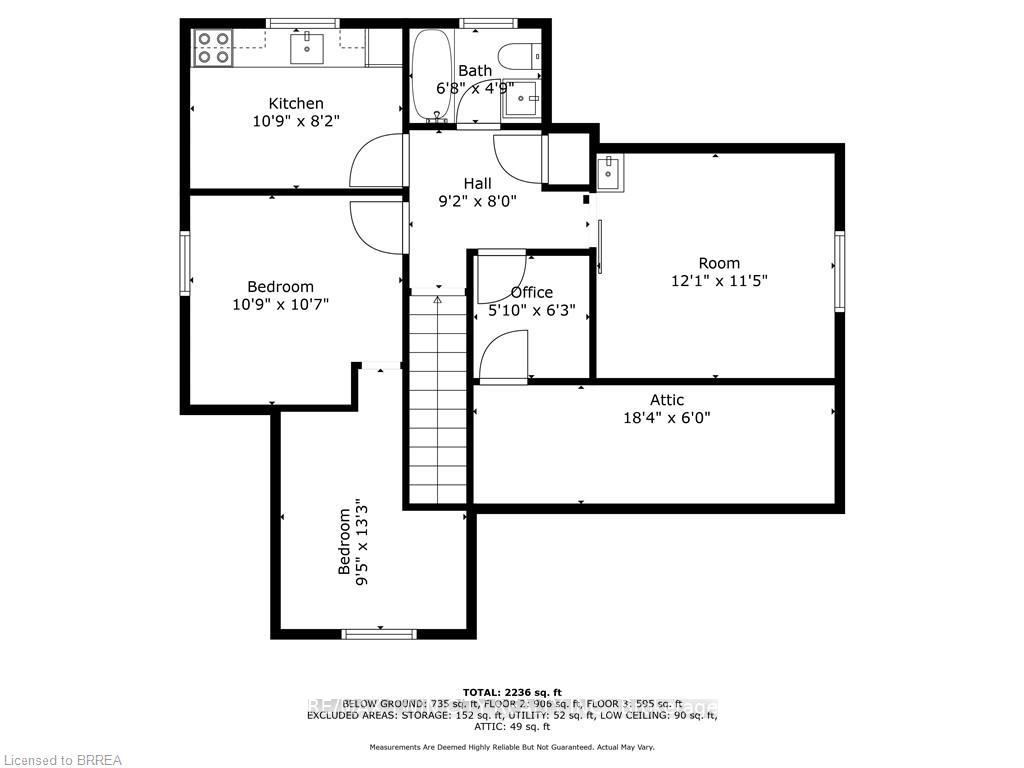$899,900
Available - For Sale
Listing ID: X12117777
584 Colborne Stre , Brantford, N3S 3P6, Brantford
| Situated in the main corridor to the heart of Brantford, where two main downtown streets intersect and the direct route off of the 403 and Wayne Gretzky Parkway to down town you will find this versatile property at 584 Colborne Street. It offers incredible zoning and maximum exposure for a unique commercial and multi-residential opportunity. This property features a spacious main-level business area (which could easily be converted into a 2-bedroom 1-bathroom unit), plus a 1-bedroom 1-bathroom walk-out lower unit with a separate entrance, AND a 3-bedroom 1-bathroom upper unit (currently being used for business purposes), offering an adaptable 6-bedroom 3-bathroom layout with endless possibilities! With ample parking available, this property is ideal for both residential tenants and commercial clients. With city plans proposed to create a round about directly infront of this location, there could be even more exposure from every angle. This is a unique opportunity to own a piece of real estate in a prime Brantford location with exceptional potential for growth and development. |
| Price | $899,900 |
| Taxes: | $5656.15 |
| Occupancy: | Owner+T |
| Address: | 584 Colborne Stre , Brantford, N3S 3P6, Brantford |
| Directions/Cross Streets: | Dalhousie Street |
| Rooms: | 14 |
| Rooms +: | 8 |
| Bedrooms: | 5 |
| Bedrooms +: | 1 |
| Family Room: | T |
| Basement: | Finished, Full |
| Level/Floor | Room | Length(ft) | Width(ft) | Descriptions | |
| Room 1 | Lower | Kitchen | 16.5 | 14.66 | |
| Room 2 | Lower | Family Ro | 19.09 | 13.84 | |
| Room 3 | Lower | Bedroom | 14.33 | 10.17 | |
| Room 4 | Lower | Bedroom | 10.17 | 8.23 | |
| Room 5 | Lower | Bathroom | 7.68 | 5.35 | 4 Pc Bath |
| Room 6 | Lower | Utility R | 10.33 | 5.67 | |
| Room 7 | Lower | Other | 13.74 | 5.25 | |
| Room 8 | Lower | Other | 10.76 | 9.84 | |
| Room 9 | Main | Living Ro | 18.34 | 11.41 | |
| Room 10 | Main | Other | 14.5 | 12.23 | |
| Room 11 | Main | Bedroom | 12.23 | 10.76 | |
| Room 12 | Main | Bedroom | 10.76 | 9.91 | |
| Room 13 | Main | Office | 7.68 | 6.66 | |
| Room 14 | Main | Foyer | 6 | 4.07 | |
| Room 15 | Main | Bathroom | 8.17 | 6.76 | 2 Pc Bath |
| Washroom Type | No. of Pieces | Level |
| Washroom Type 1 | 4 | Lower |
| Washroom Type 2 | 2 | Main |
| Washroom Type 3 | 4 | Second |
| Washroom Type 4 | 0 | |
| Washroom Type 5 | 0 |
| Total Area: | 0.00 |
| Approximatly Age: | 51-99 |
| Property Type: | Detached |
| Style: | 1 1/2 Storey |
| Exterior: | Brick, Metal/Steel Sidi |
| Garage Type: | None |
| (Parking/)Drive: | Private Tr |
| Drive Parking Spaces: | 7 |
| Park #1 | |
| Parking Type: | Private Tr |
| Park #2 | |
| Parking Type: | Private Tr |
| Pool: | None |
| Other Structures: | Shed |
| Approximatly Age: | 51-99 |
| Approximatly Square Footage: | 1500-2000 |
| Property Features: | Park, Place Of Worship |
| CAC Included: | N |
| Water Included: | N |
| Cabel TV Included: | N |
| Common Elements Included: | N |
| Heat Included: | N |
| Parking Included: | N |
| Condo Tax Included: | N |
| Building Insurance Included: | N |
| Fireplace/Stove: | Y |
| Heat Type: | Forced Air |
| Central Air Conditioning: | Central Air |
| Central Vac: | N |
| Laundry Level: | Syste |
| Ensuite Laundry: | F |
| Sewers: | Sewer |
$
%
Years
This calculator is for demonstration purposes only. Always consult a professional
financial advisor before making personal financial decisions.
| Although the information displayed is believed to be accurate, no warranties or representations are made of any kind. |
| RE/MAX TWIN CITY REALTY INC. |
|
|

Sumit Chopra
Broker
Dir:
647-964-2184
Bus:
905-230-3100
Fax:
905-230-8577
| Book Showing | Email a Friend |
Jump To:
At a Glance:
| Type: | Freehold - Detached |
| Area: | Brantford |
| Municipality: | Brantford |
| Neighbourhood: | Dufferin Grove |
| Style: | 1 1/2 Storey |
| Approximate Age: | 51-99 |
| Tax: | $5,656.15 |
| Beds: | 5+1 |
| Baths: | 3 |
| Fireplace: | Y |
| Pool: | None |
Locatin Map:
Payment Calculator:

