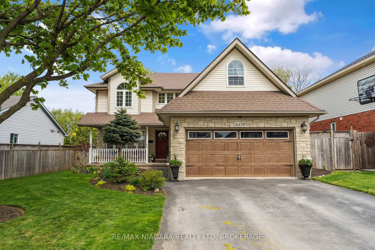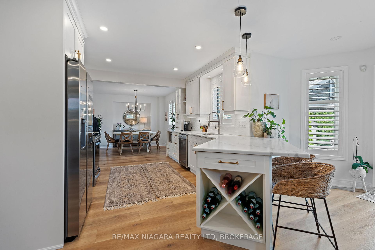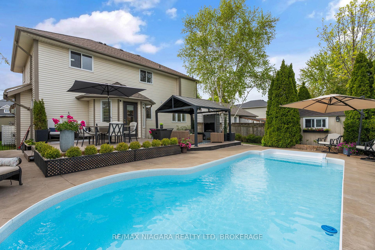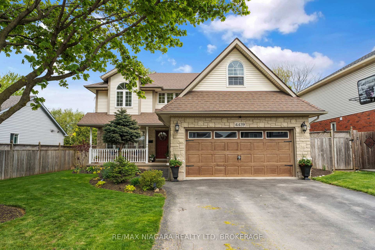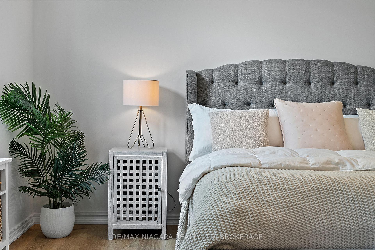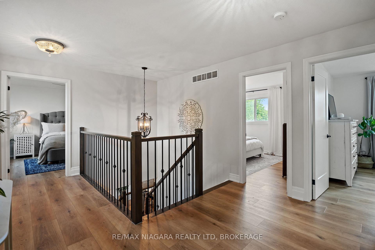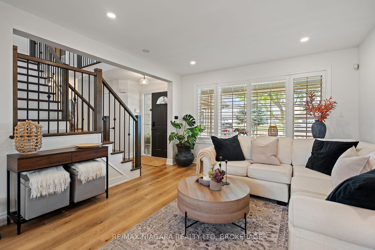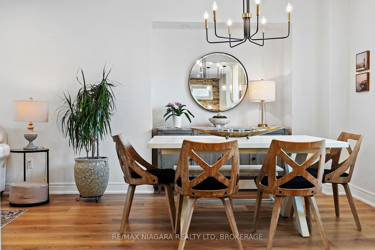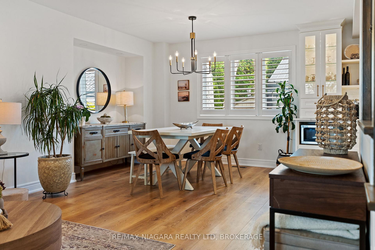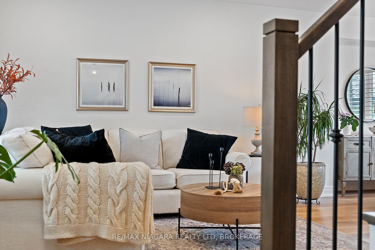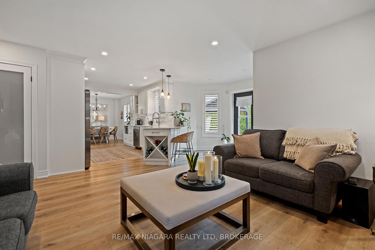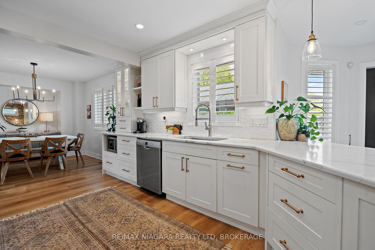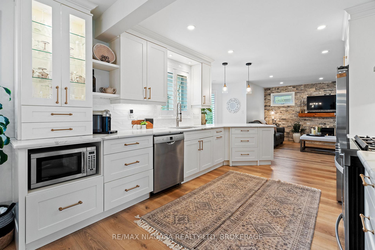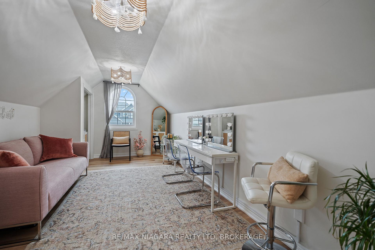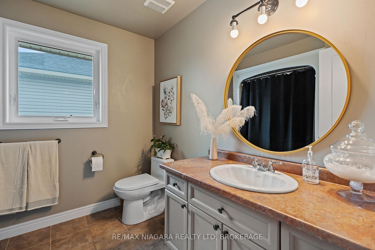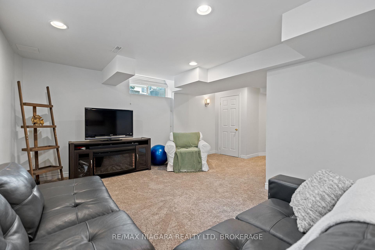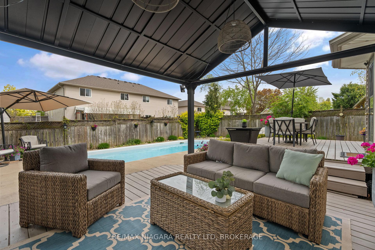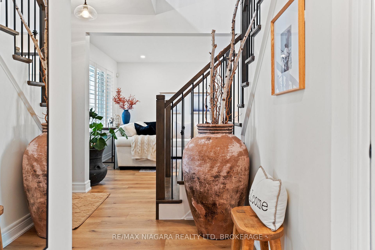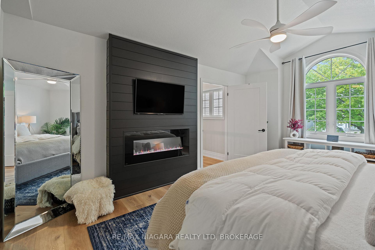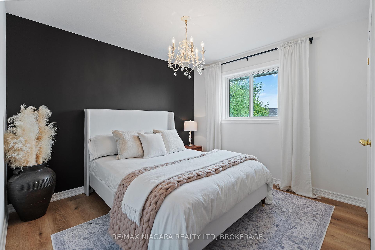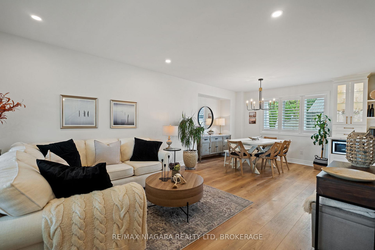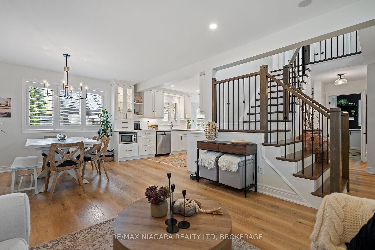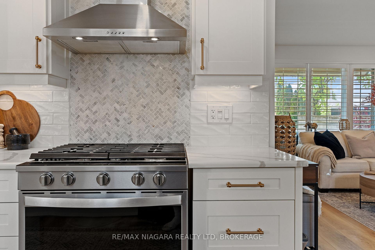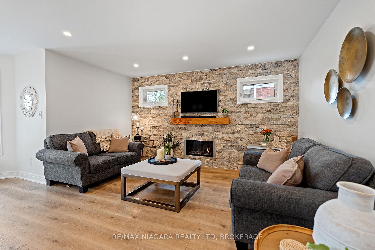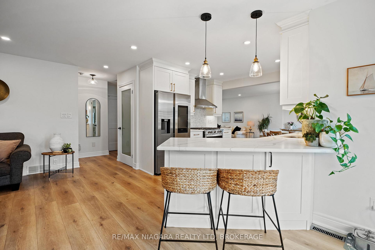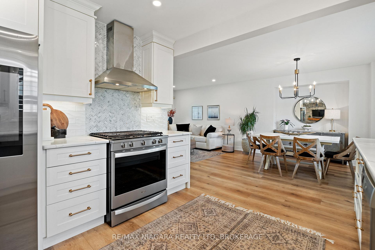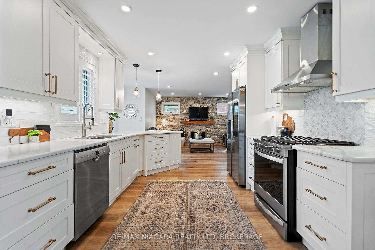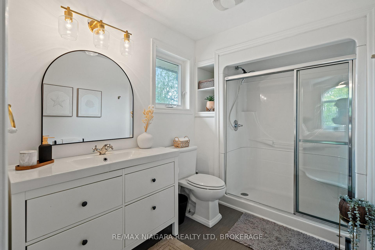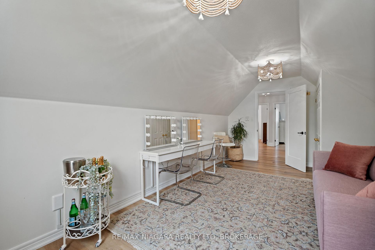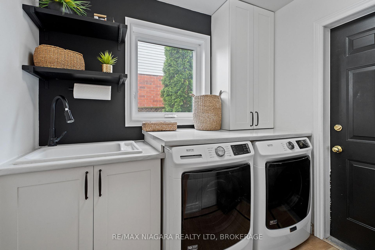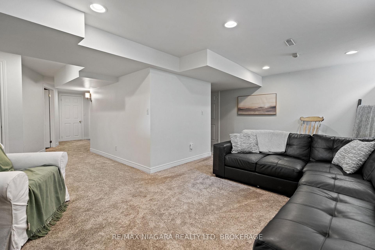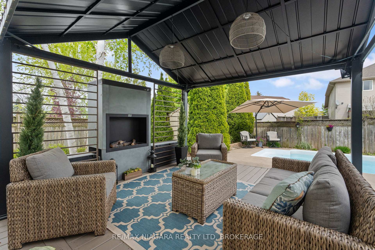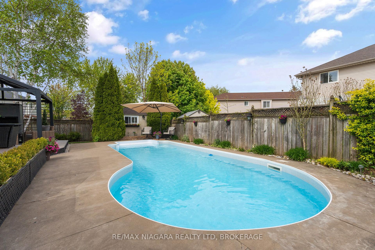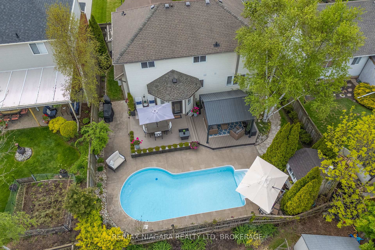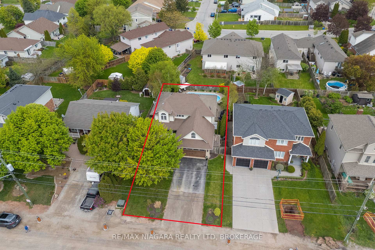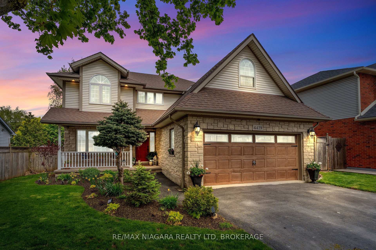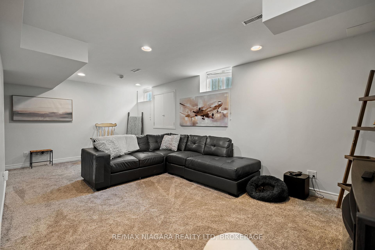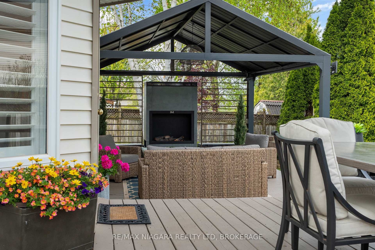$1,299,000
Available - For Sale
Listing ID: X12149561
4439 Lincoln Aven , Lincoln, L0R 1B3, Niagara
| Experience modern country living at its finest in this completely updated, design-inspired two storey home in the heart of Beamsville. With 4 bedrooms, 3.5 bathrooms, and a luxurious open concept layout, every inch of this property has been thoughtfully curated with exceptional attention to detail. The main level offers a stunning new kitchen featuring quartz countertops, ample storage, and stainless steel appliances, seamlessly flowing into the living and family room areas; perfect for entertaining or relaxing in style. Upstairs, the spacious primary retreat boasts vaulted ceilings, a fireplace, a spa-like ensuite, and a generous walk-in closet. Three additional bedrooms provide beautifully finished, unique spaces with character and charm. Step outside to your private backyard oasis, complete with mature landscaping, a resort style inground pool, a covered outdoor living area with fireplace, and a large deck for gatherings. All of this just minutes from downtown Beamsville, renowned wineries, breweries, parks, the QEW, and endless outdoor activities. This is refined living in a location that truly has it all! |
| Price | $1,299,000 |
| Taxes: | $6860.00 |
| Assessment Year: | 2025 |
| Occupancy: | Owner |
| Address: | 4439 Lincoln Aven , Lincoln, L0R 1B3, Niagara |
| Acreage: | < .50 |
| Directions/Cross Streets: | Greenlane to Lincoln Ave |
| Rooms: | 4 |
| Bedrooms: | 4 |
| Bedrooms +: | 0 |
| Family Room: | T |
| Basement: | Full, Finished |
| Level/Floor | Room | Length(ft) | Width(ft) | Descriptions | |
| Room 1 | Main | Kitchen | 10.07 | 15.48 | |
| Room 2 | Main | Living Ro | 22.5 | 11.91 | |
| Room 3 | Main | Family Ro | 20.4 | 15.25 | |
| Room 4 | Second | Primary B | 16.92 | 12.07 | |
| Room 5 | Second | Bathroom | 6.43 | 6.92 | 3 Pc Ensuite |
| Room 6 | Second | Bedroom | 10.4 | 11.68 | |
| Room 7 | Second | Bedroom | 10.82 | 12.4 | |
| Room 8 | Second | Bathroom | 8.17 | 8.76 | 3 Pc Bath |
| Room 9 | Basement | Family Ro | 21.91 | 17.15 | |
| Room 10 | Second | Bedroom | 11.25 | 9.84 | |
| Room 11 | Basement | Bathroom | 6.59 | 11.41 | 3 Pc Bath |
| Room 12 | Main | Laundry | 7.74 | 5.9 |
| Washroom Type | No. of Pieces | Level |
| Washroom Type 1 | 3 | Second |
| Washroom Type 2 | 3 | Second |
| Washroom Type 3 | 3 | Basement |
| Washroom Type 4 | 0 | |
| Washroom Type 5 | 0 |
| Total Area: | 0.00 |
| Approximatly Age: | 16-30 |
| Property Type: | Detached |
| Style: | 2-Storey |
| Exterior: | Vinyl Siding, Stone |
| Garage Type: | Attached |
| (Parking/)Drive: | Private Do |
| Drive Parking Spaces: | 4 |
| Park #1 | |
| Parking Type: | Private Do |
| Park #2 | |
| Parking Type: | Private Do |
| Pool: | Inground |
| Approximatly Age: | 16-30 |
| Approximatly Square Footage: | 2000-2500 |
| Property Features: | Beach, Golf |
| CAC Included: | N |
| Water Included: | N |
| Cabel TV Included: | N |
| Common Elements Included: | N |
| Heat Included: | N |
| Parking Included: | N |
| Condo Tax Included: | N |
| Building Insurance Included: | N |
| Fireplace/Stove: | Y |
| Heat Type: | Forced Air |
| Central Air Conditioning: | Central Air |
| Central Vac: | Y |
| Laundry Level: | Syste |
| Ensuite Laundry: | F |
| Sewers: | Sewer |
$
%
Years
This calculator is for demonstration purposes only. Always consult a professional
financial advisor before making personal financial decisions.
| Although the information displayed is believed to be accurate, no warranties or representations are made of any kind. |
| RE/MAX NIAGARA REALTY LTD, BROKERAGE |
|
|

Sumit Chopra
Broker
Dir:
647-964-2184
Bus:
905-230-3100
Fax:
905-230-8577
| Book Showing | Email a Friend |
Jump To:
At a Glance:
| Type: | Freehold - Detached |
| Area: | Niagara |
| Municipality: | Lincoln |
| Neighbourhood: | 982 - Beamsville |
| Style: | 2-Storey |
| Approximate Age: | 16-30 |
| Tax: | $6,860 |
| Beds: | 4 |
| Baths: | 3 |
| Fireplace: | Y |
| Pool: | Inground |
Locatin Map:
Payment Calculator:

