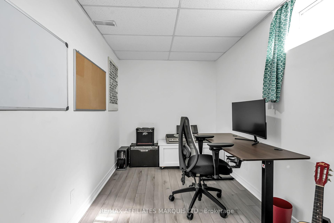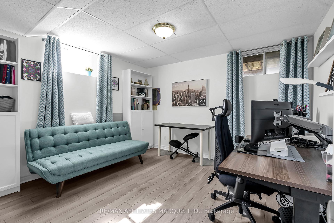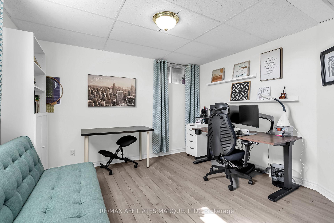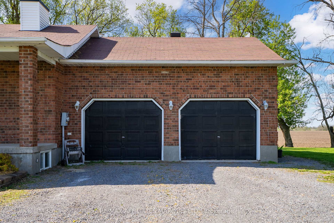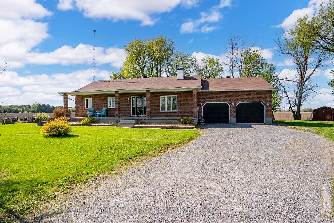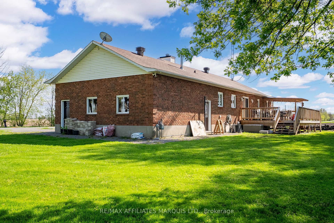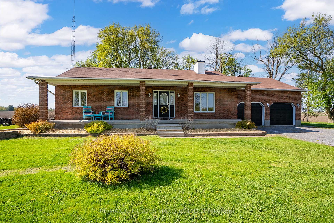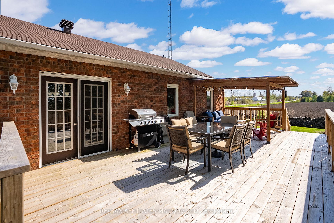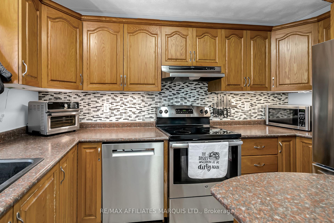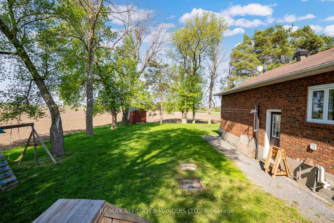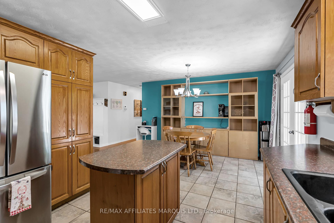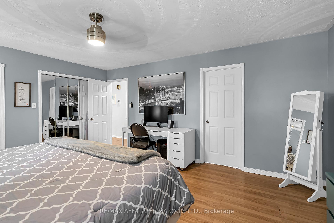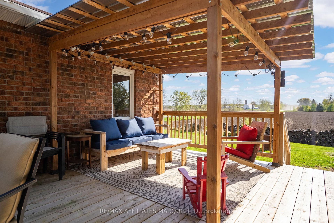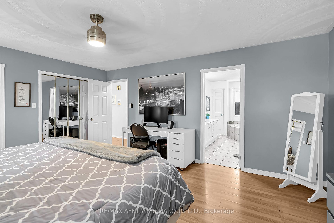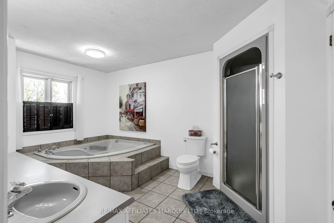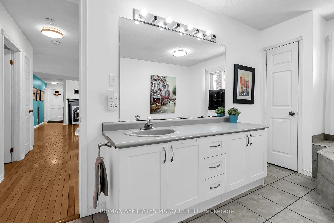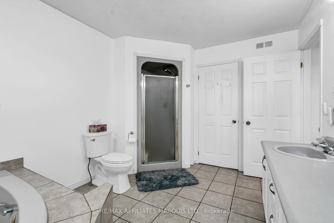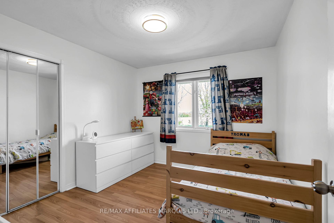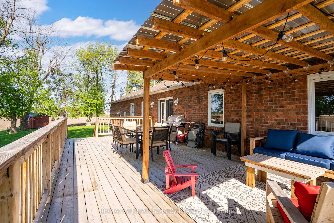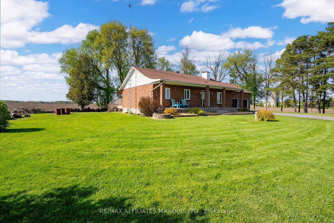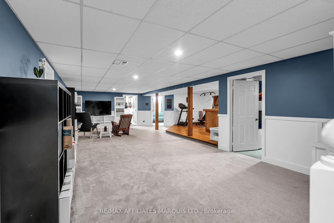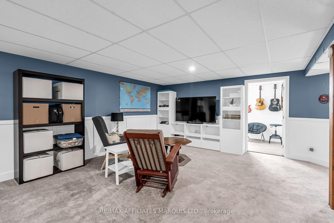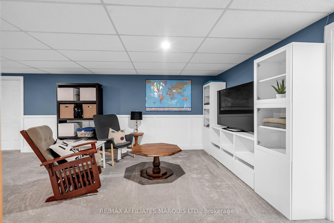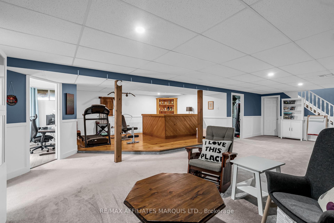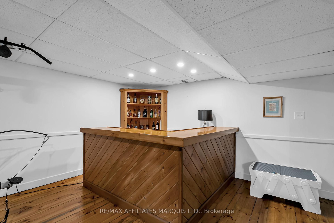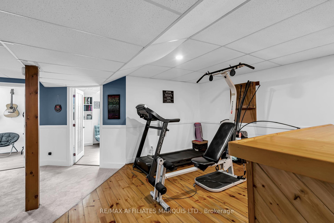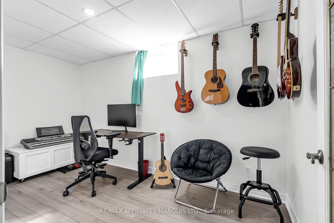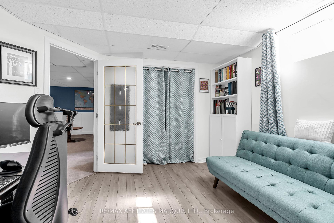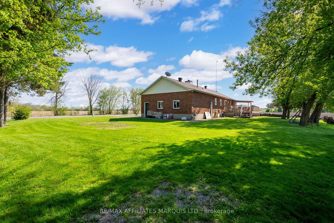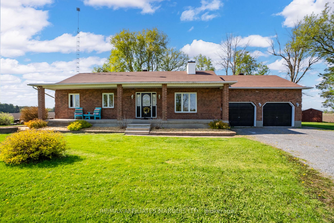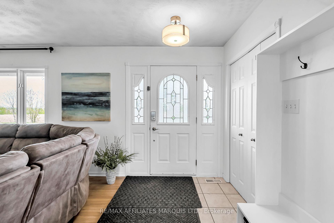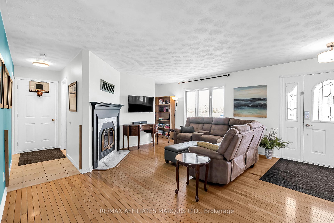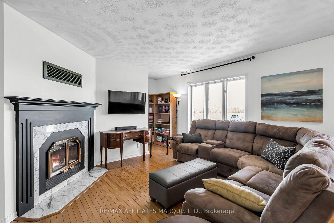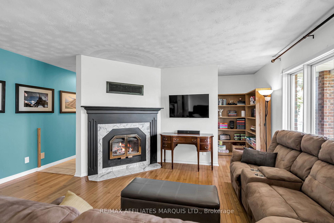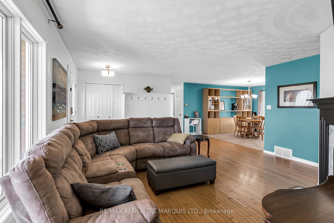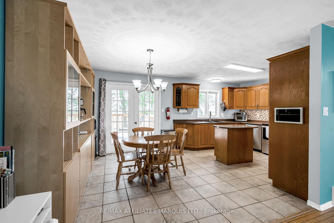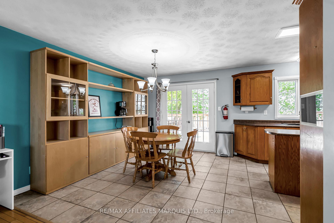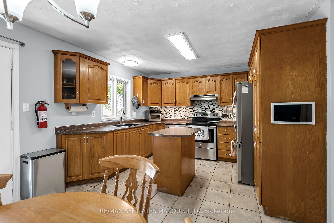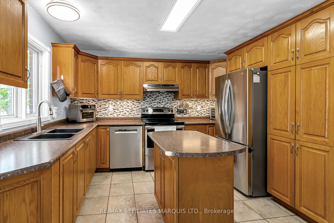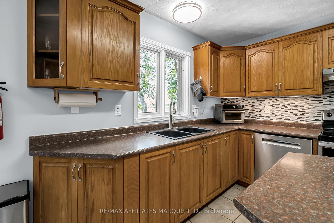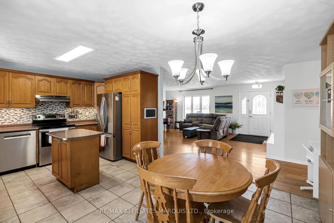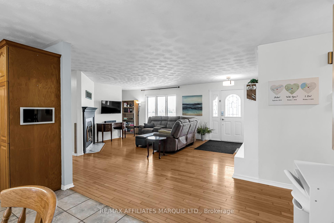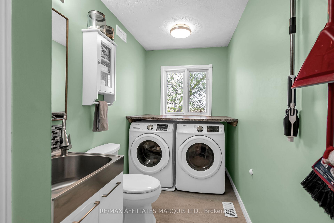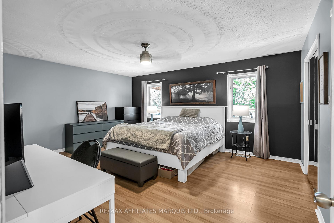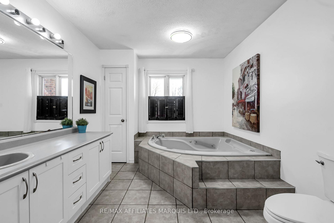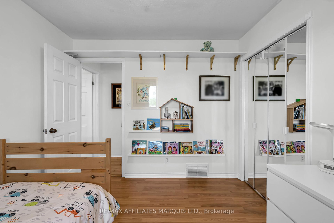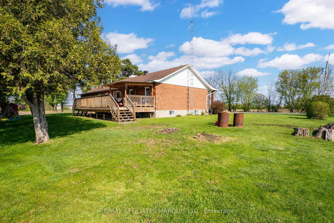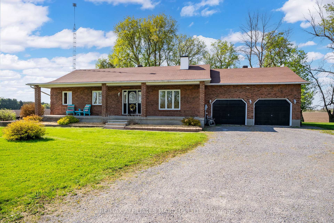$509,900
Available - For Sale
Listing ID: X12158533
15317 Ashburn Road , North Stormont, K0A 1R0, Stormont, Dundas
| Welcome to your peaceful retreat in the country; perfectly private, yet ideal for commuters! This solid all-brick bungalow offers the best of both worlds: tranquility and accessibility.Step inside to a warm and inviting entryway that opens to a spacious living room with a cozy wood-burning fireplace. The eat-in kitchen features plenty of cabinetry and flows seamlessly onto a beautifully crafted back deck, complete with a pergola; ideal for outdoor dining and relaxing in nature.The main level offers a generous primary bedroom and a spacious ensuite featuring a corner tub and separate shower. A second bedroom provides additional space for family or guests. On the opposite end of the home, youll find a laundry room with a convenient 2-piece bath, and access to the double attached garage.Downstairs, the finished basement is made for entertaining or unwinding. Enjoy a large family room, bar area, third bedroom, office space, a utility room with ample storage, as well as an expansive storage area under the front porch. Whether you're sipping your morning coffee on the front patio or hosting friends on the back deck, this home offers country charm and comfort in a serene setting. 24 hour irrevocable on all offer |
| Price | $509,900 |
| Taxes: | $2981.00 |
| Assessment Year: | 2024 |
| Occupancy: | Owner |
| Address: | 15317 Ashburn Road , North Stormont, K0A 1R0, Stormont, Dundas |
| Directions/Cross Streets: | County Road 12/Ashburn |
| Rooms: | 3 |
| Bedrooms: | 2 |
| Bedrooms +: | 1 |
| Family Room: | T |
| Basement: | Finished, Full |
| Level/Floor | Room | Length(ft) | Width(ft) | Descriptions | |
| Room 1 | Main | Living Ro | 22.47 | 16.27 | |
| Room 2 | Main | Dining Ro | 9.38 | 12.23 | |
| Room 3 | Main | Kitchen | 9.74 | 12.23 | |
| Room 4 | Main | Primary B | 16.73 | 13.78 | |
| Room 5 | Main | Bathroom | 9.38 | 14.4 | 4 Pc Bath |
| Room 6 | Main | Bathroom | 5.18 | 11.91 | 2 Pc Bath, Combined w/Laundry |
| Room 7 | Basement | Recreatio | 36.67 | 28.14 | |
| Room 8 | Basement | Bedroom | 12 | 12.76 | |
| Room 9 | Basement | Office | 7.74 | 13.25 | |
| Room 10 | Basement | Utility R | 14.63 | 13.28 |
| Washroom Type | No. of Pieces | Level |
| Washroom Type 1 | 4 | Main |
| Washroom Type 2 | 2 | Main |
| Washroom Type 3 | 0 | |
| Washroom Type 4 | 0 | |
| Washroom Type 5 | 0 |
| Total Area: | 0.00 |
| Property Type: | Detached |
| Style: | Bungalow |
| Exterior: | Brick |
| Garage Type: | Attached |
| Drive Parking Spaces: | 6 |
| Pool: | None |
| Approximatly Square Footage: | 1100-1500 |
| CAC Included: | N |
| Water Included: | N |
| Cabel TV Included: | N |
| Common Elements Included: | N |
| Heat Included: | N |
| Parking Included: | N |
| Condo Tax Included: | N |
| Building Insurance Included: | N |
| Fireplace/Stove: | Y |
| Heat Type: | Forced Air |
| Central Air Conditioning: | Central Air |
| Central Vac: | N |
| Laundry Level: | Syste |
| Ensuite Laundry: | F |
| Sewers: | Septic |
$
%
Years
This calculator is for demonstration purposes only. Always consult a professional
financial advisor before making personal financial decisions.
| Although the information displayed is believed to be accurate, no warranties or representations are made of any kind. |
| RE/MAX AFFILIATES MARQUIS LTD. |
|
|

Sumit Chopra
Broker
Dir:
647-964-2184
Bus:
905-230-3100
Fax:
905-230-8577
| Virtual Tour | Book Showing | Email a Friend |
Jump To:
At a Glance:
| Type: | Freehold - Detached |
| Area: | Stormont, Dundas and Glengarry |
| Municipality: | North Stormont |
| Neighbourhood: | 711 - North Stormont (Finch) Twp |
| Style: | Bungalow |
| Tax: | $2,981 |
| Beds: | 2+1 |
| Baths: | 2 |
| Fireplace: | Y |
| Pool: | None |
Locatin Map:
Payment Calculator:

