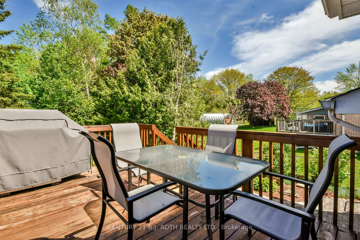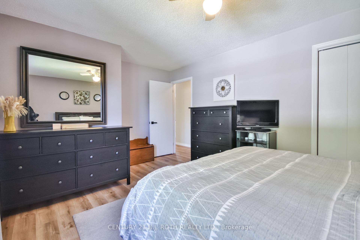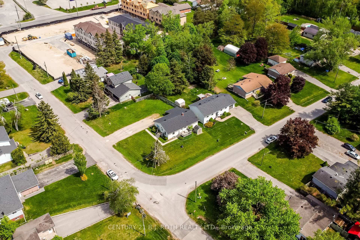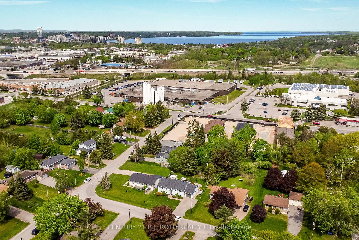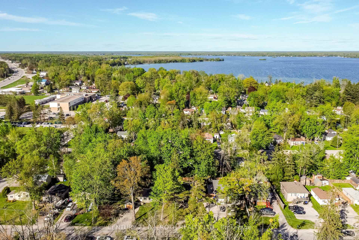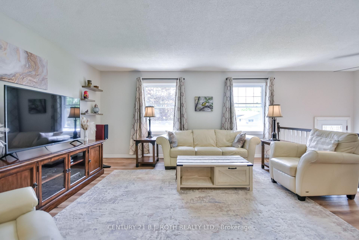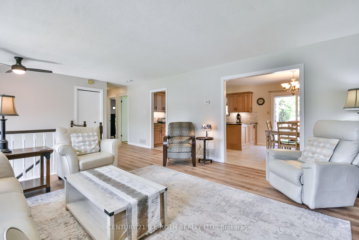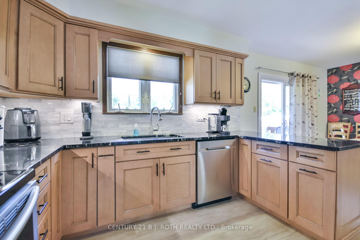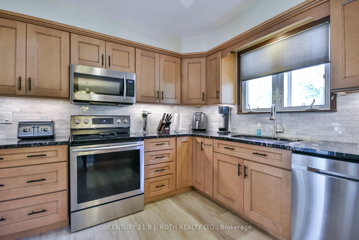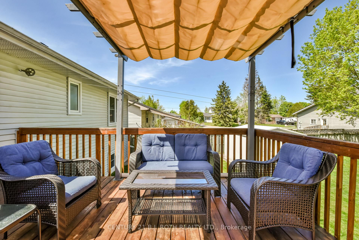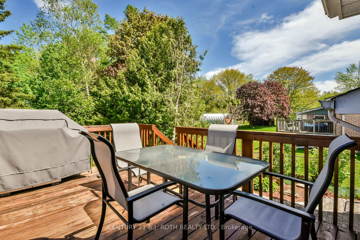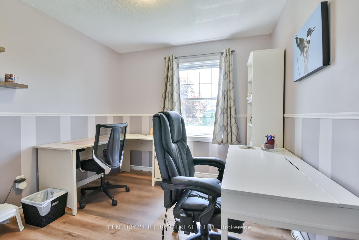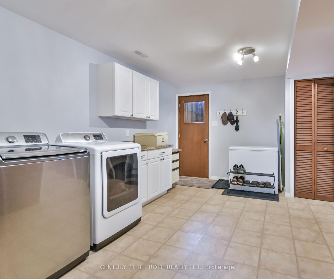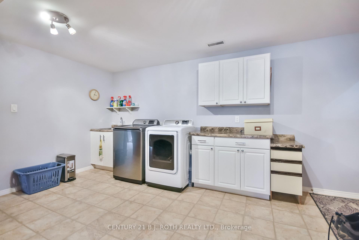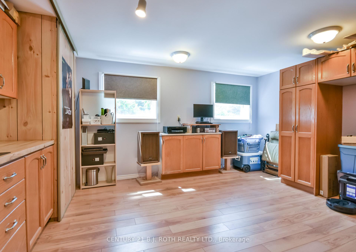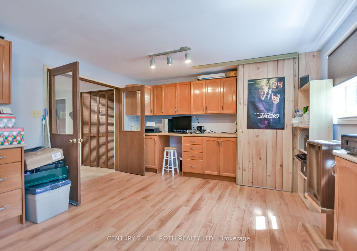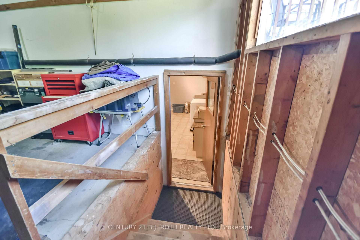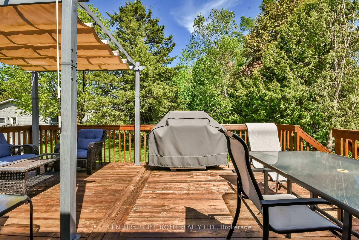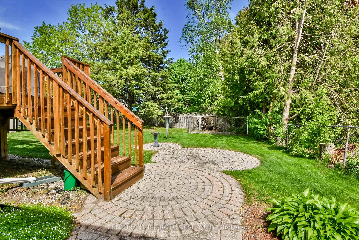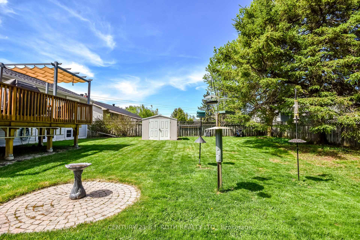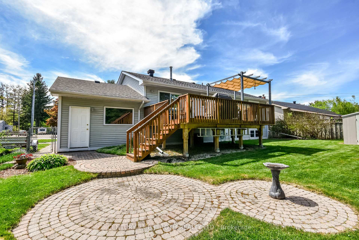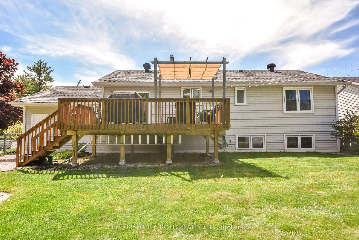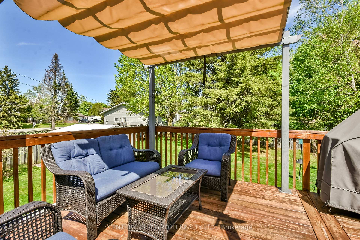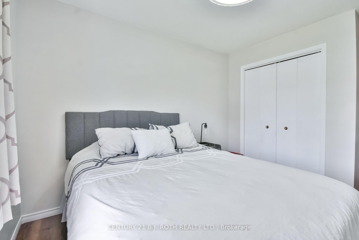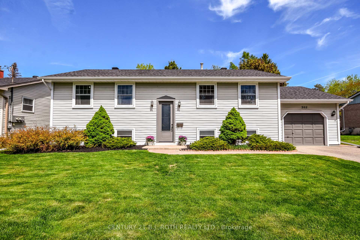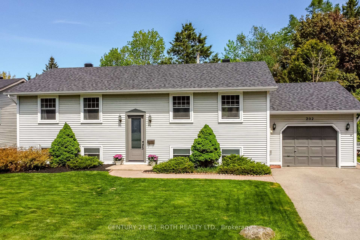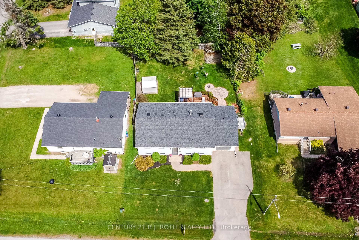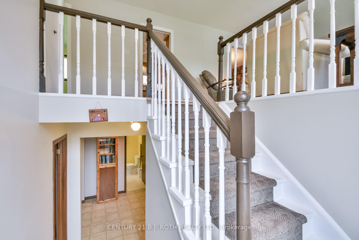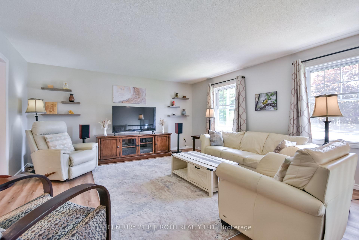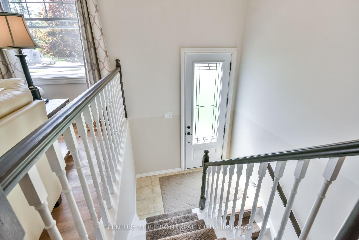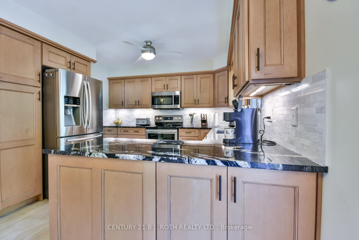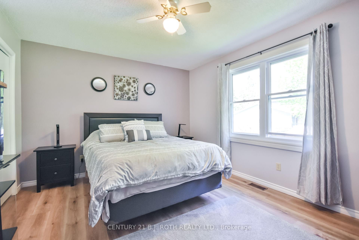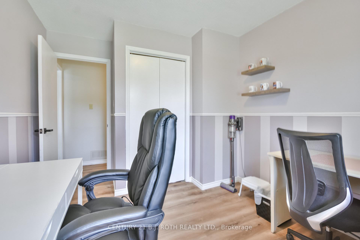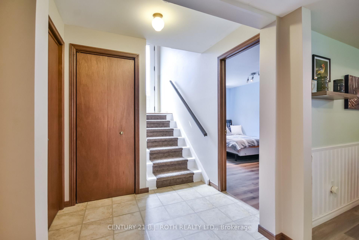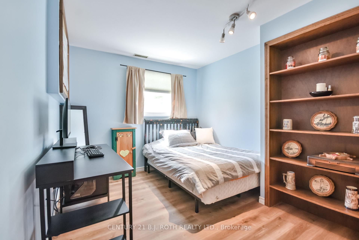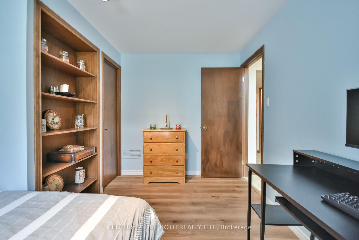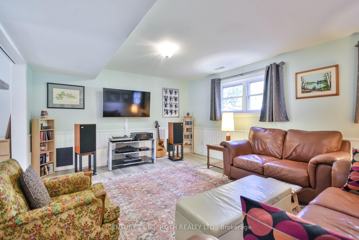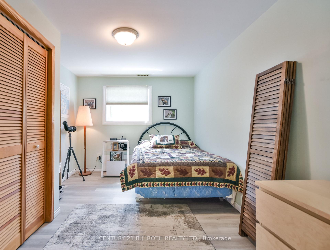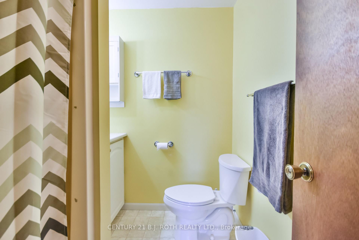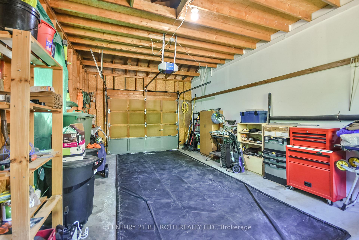$799,000
Available - For Sale
Listing ID: S12163965
202 Crawford Stre , Barrie, L4N 3W6, Simcoe
| Welcome to 202 Crawford St. This beautifully maintained raised bungalow, built in 1988, offers approximately 2,400 square feet of fully finished living space, perfect for families seeking comfort and convenience. Main level highlights include a spacious eat in kitchen ideal for family meals and gatherings. A bright and inviting living room with new flooring and trim (2023). Three generously sized bedrooms, providing ample space for everyone. A full bathroom, conveniently located for easy access. Lower-level features include an expansive family room, perfect for movie nights or relaxation. Versatile office space or potential 4th bedroom. Additional 5th bedroom, ideal for guests or a growing family. Large laundry room and workshop for added convenience. A second full bathroom, enhancing the homes functionality. Your outdoor oasis includes a private backyard to enjoy with a raised deck, replaced in 2017, perfect for entertaining or unwinding after a long day. Lower patio area for extended seating and a garden shed with ample space for tools and storage. Recent upgrades include new windows, front door, and patio door (2020). Roof replaced in 2021, ensuring peace of mind. Modern air conditioning unit installed in 2021. Water heater replaced in 2023 for energy efficiency. Furnace updated in 2013. Nestled in a quiet neighborhood, this home offers proximity close to the Bear Creek Eco Park, several schools, and is less than 10 minutes from the Barrie Waterfront. Experience the perfect blend of tranquility and convenience in this delightful property. Dont miss the opportunity to make this house your home! |
| Price | $799,000 |
| Taxes: | $5138.78 |
| Occupancy: | Owner |
| Address: | 202 Crawford Stre , Barrie, L4N 3W6, Simcoe |
| Directions/Cross Streets: | Phillips St/Crawford St |
| Rooms: | 11 |
| Bedrooms: | 5 |
| Bedrooms +: | 0 |
| Family Room: | T |
| Basement: | Finished |
| Level/Floor | Room | Length(ft) | Width(ft) | Descriptions | |
| Room 1 | Upper | Bedroom 2 | 9.84 | 9.51 | |
| Room 2 | Upper | Bedroom | 16.2 | 11.15 | |
| Room 3 | Bedroom 3 | 10.1 | 9.51 | ||
| Room 4 | Upper | Bathroom | 11.15 | 4.1 | |
| Room 5 | Upper | Kitchen | 21.19 | 11.15 | |
| Room 6 | Lower | Bedroom 4 | 13.12 | 9.58 | |
| Room 7 | Lower | Bedroom 5 | 13.12 | 9.18 | |
| Room 8 | Lower | Den | 19.68 | 13.12 | |
| Room 9 | Lower | Bathroom | 6.56 | 6.23 | |
| Room 10 | Lower | Laundry | 16.07 | 13.45 | |
| Room 11 | Lower | Workshop | 16.07 | 13.12 |
| Washroom Type | No. of Pieces | Level |
| Washroom Type 1 | 3 | Upper |
| Washroom Type 2 | 3 | Lower |
| Washroom Type 3 | 0 | |
| Washroom Type 4 | 0 | |
| Washroom Type 5 | 0 |
| Total Area: | 0.00 |
| Approximatly Age: | 31-50 |
| Property Type: | Detached |
| Style: | Bungalow-Raised |
| Exterior: | Vinyl Siding |
| Garage Type: | Attached |
| (Parking/)Drive: | Private Do |
| Drive Parking Spaces: | 4 |
| Park #1 | |
| Parking Type: | Private Do |
| Park #2 | |
| Parking Type: | Private Do |
| Pool: | None |
| Approximatly Age: | 31-50 |
| Approximatly Square Footage: | 1100-1500 |
| CAC Included: | N |
| Water Included: | N |
| Cabel TV Included: | N |
| Common Elements Included: | N |
| Heat Included: | N |
| Parking Included: | N |
| Condo Tax Included: | N |
| Building Insurance Included: | N |
| Fireplace/Stove: | N |
| Heat Type: | Forced Air |
| Central Air Conditioning: | Central Air |
| Central Vac: | N |
| Laundry Level: | Syste |
| Ensuite Laundry: | F |
| Elevator Lift: | False |
| Sewers: | Sewer |
| Utilities-Cable: | Y |
| Utilities-Hydro: | Y |
$
%
Years
This calculator is for demonstration purposes only. Always consult a professional
financial advisor before making personal financial decisions.
| Although the information displayed is believed to be accurate, no warranties or representations are made of any kind. |
| CENTURY 21 B.J. ROTH REALTY LTD. |
|
|

Sumit Chopra
Broker
Dir:
647-964-2184
Bus:
905-230-3100
Fax:
905-230-8577
| Book Showing | Email a Friend |
Jump To:
At a Glance:
| Type: | Freehold - Detached |
| Area: | Simcoe |
| Municipality: | Barrie |
| Neighbourhood: | Ardagh |
| Style: | Bungalow-Raised |
| Approximate Age: | 31-50 |
| Tax: | $5,138.78 |
| Beds: | 5 |
| Baths: | 2 |
| Fireplace: | N |
| Pool: | None |
Locatin Map:
Payment Calculator:

