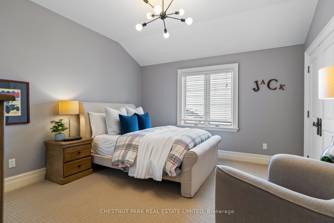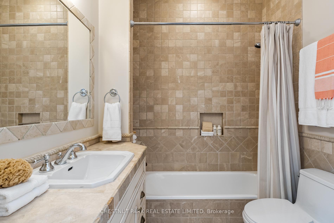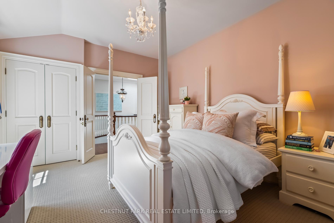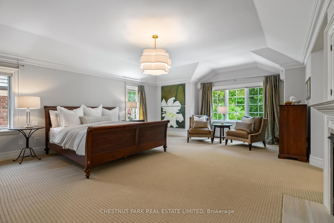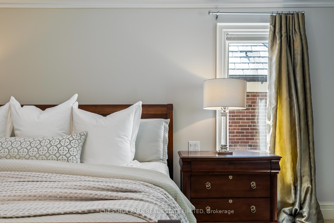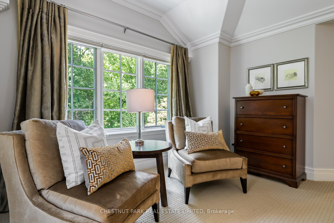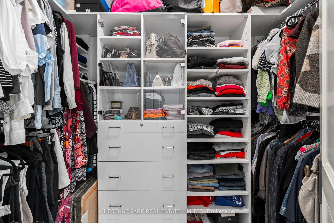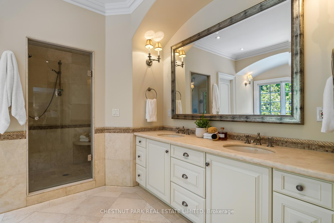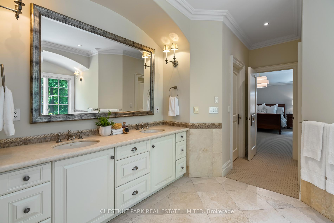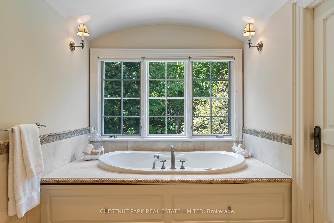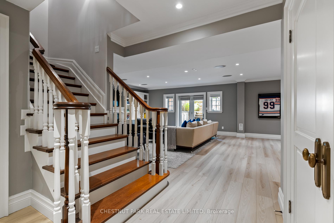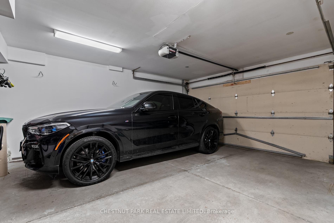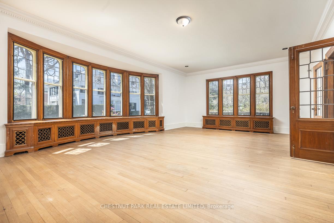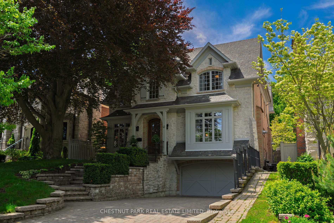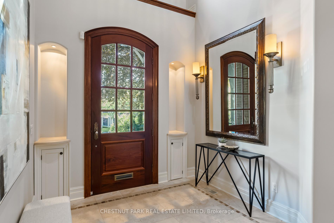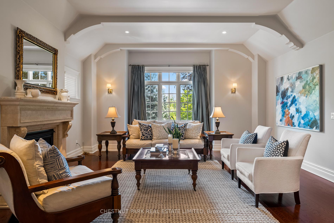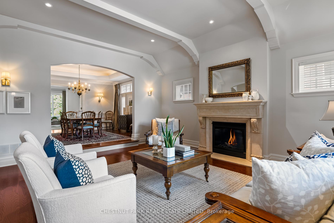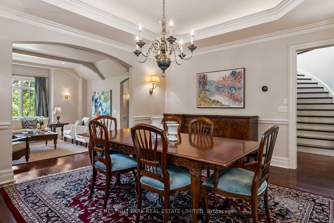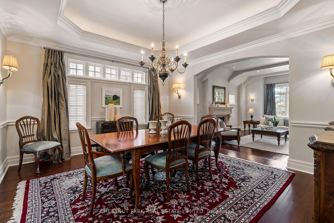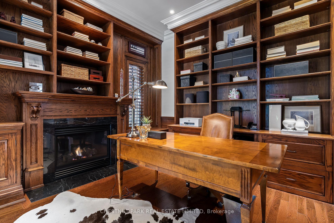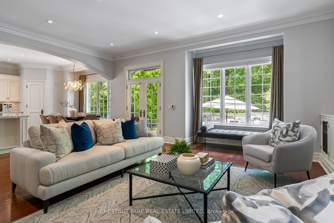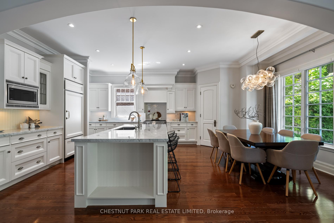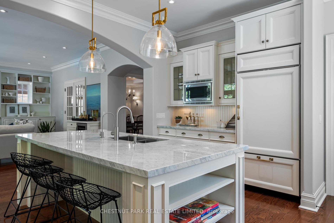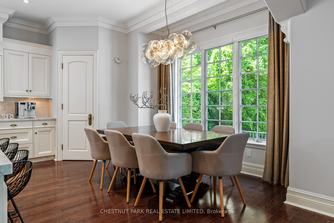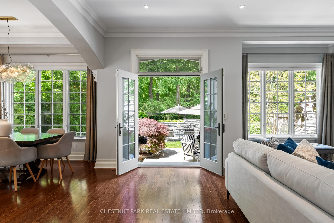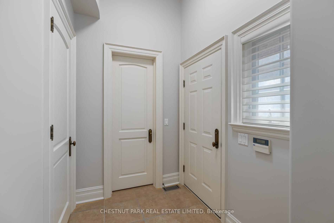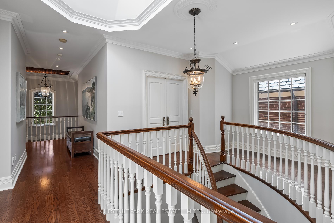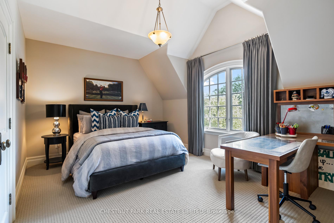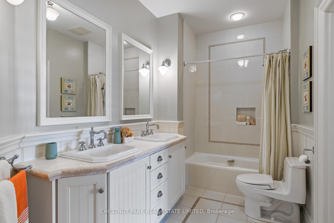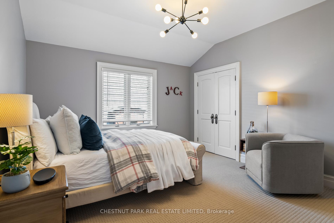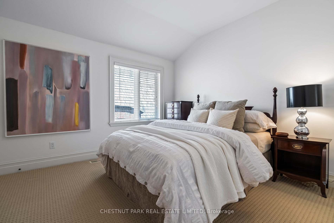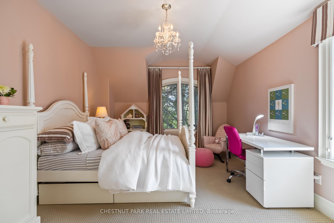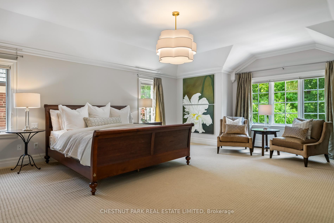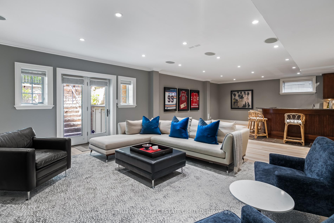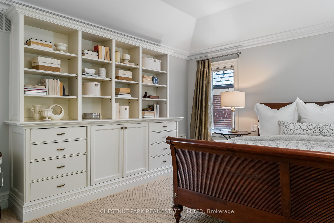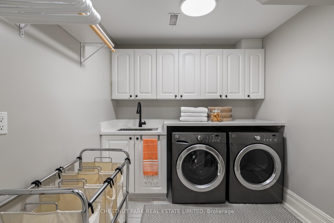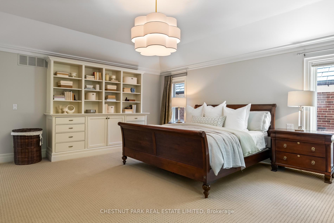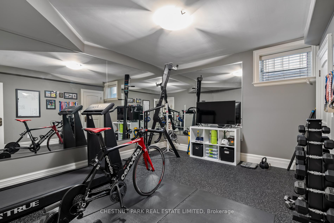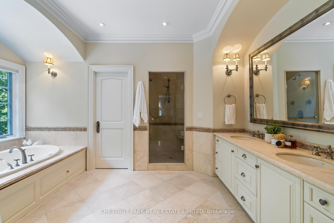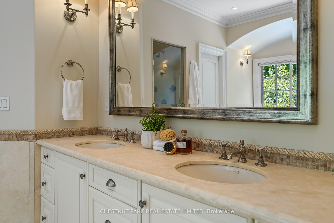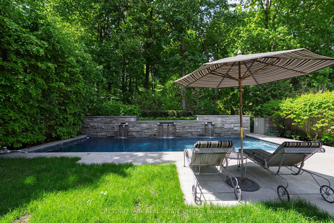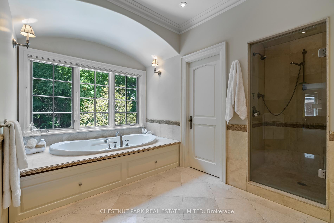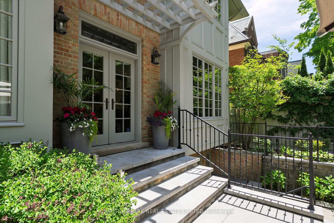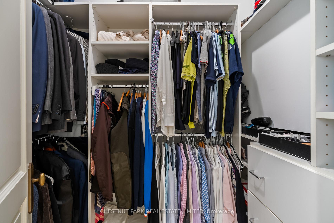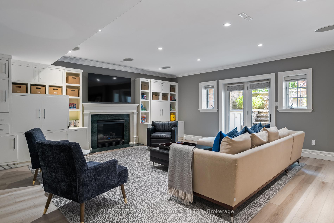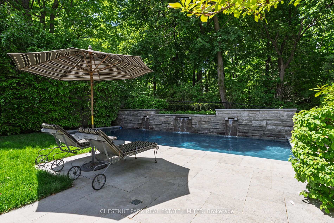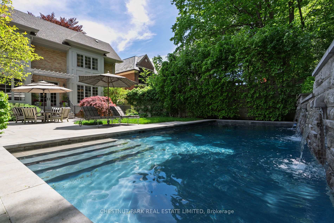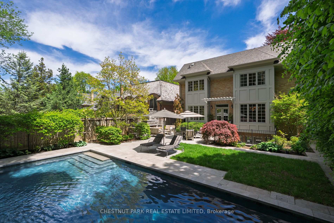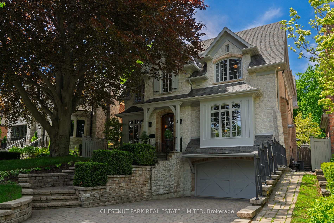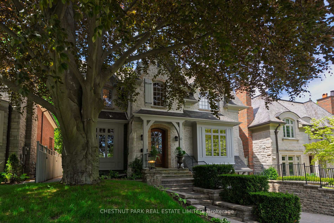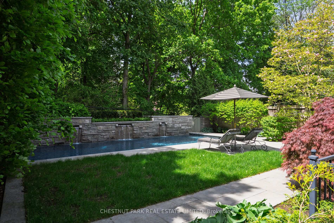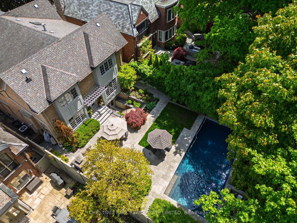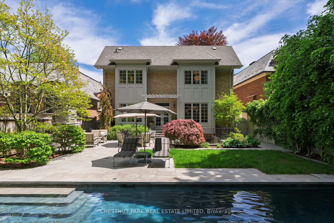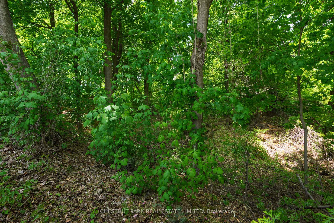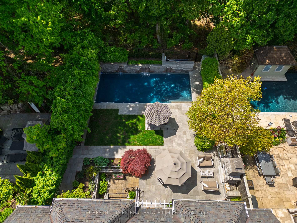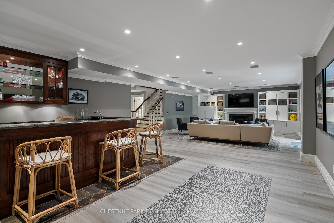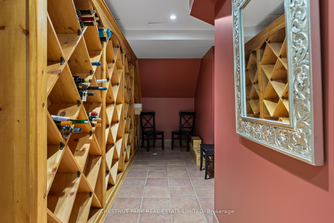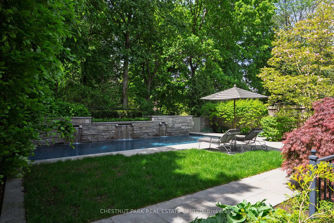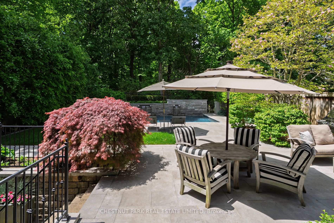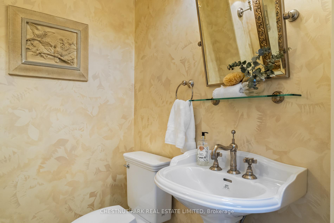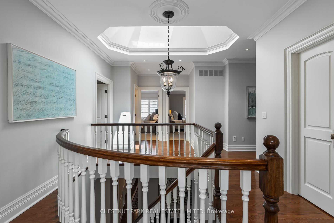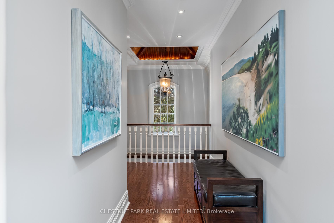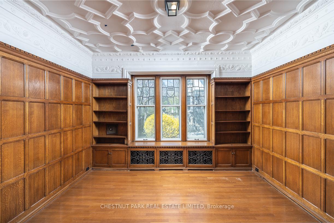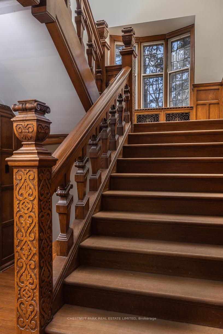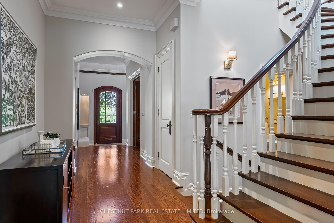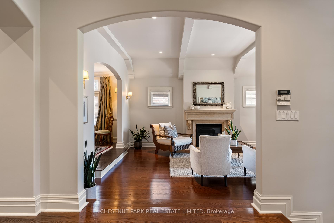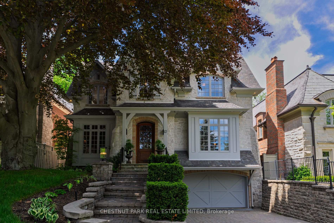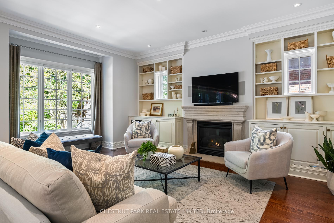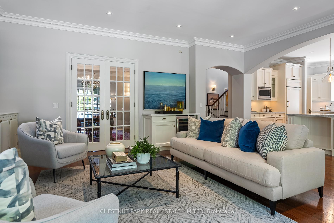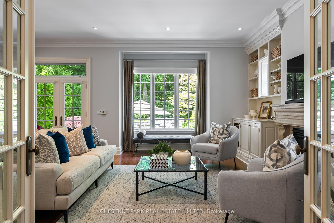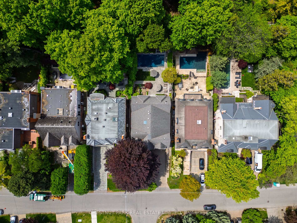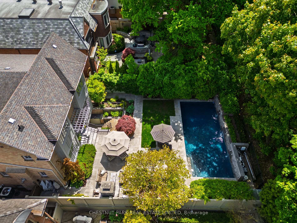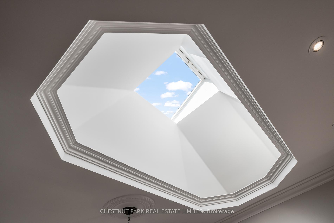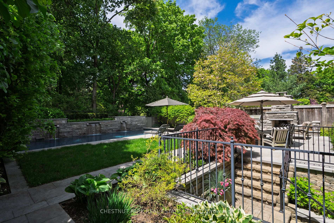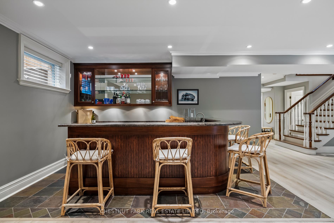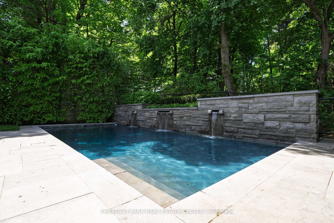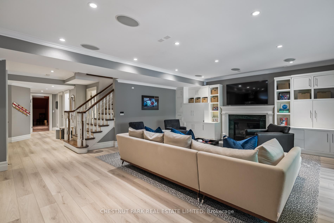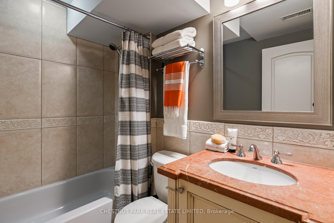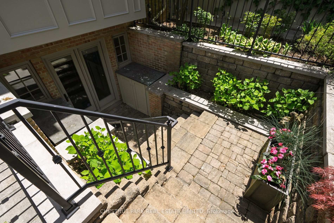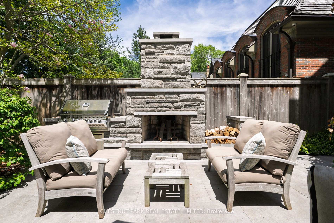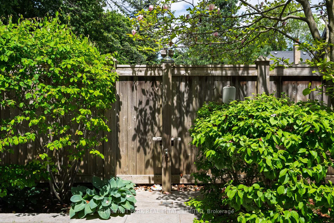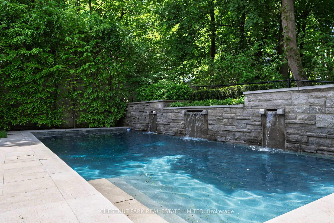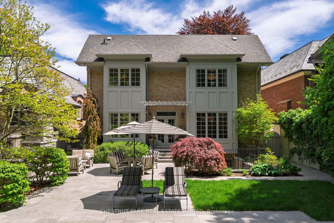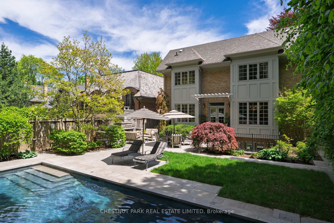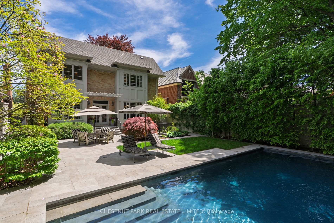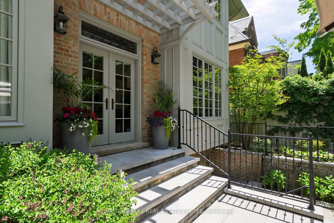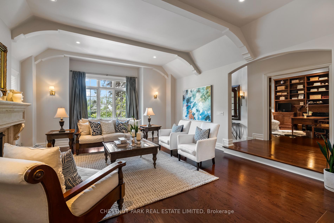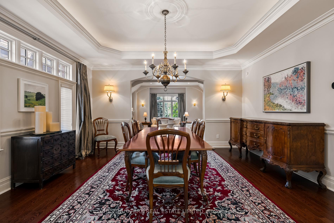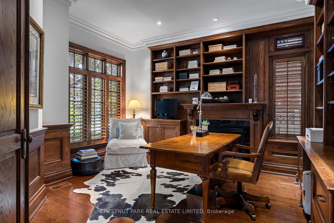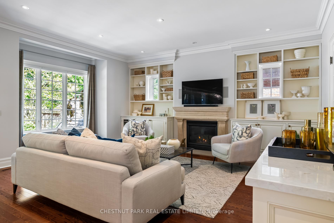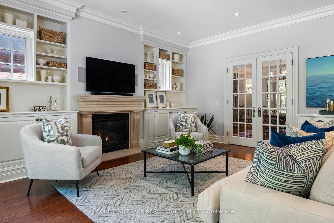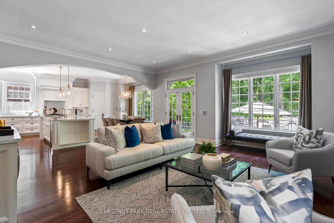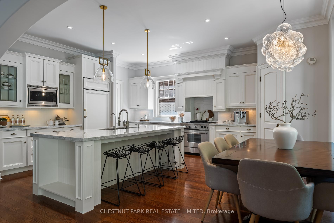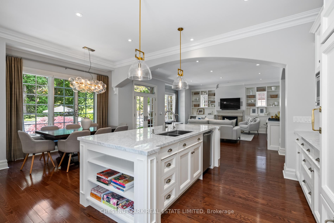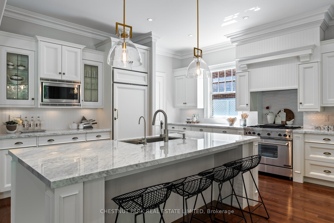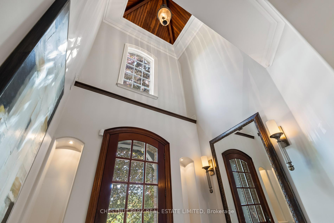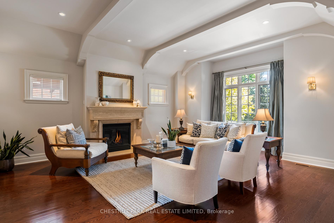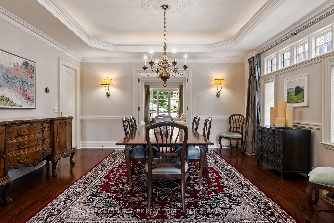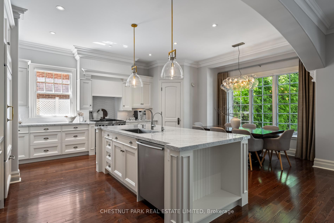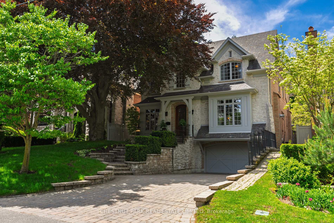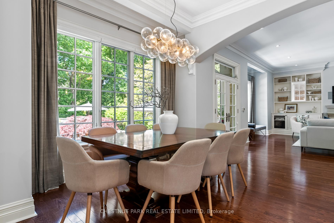$6,878,000
Available - For Sale
Listing ID: C12164208
12 Blyth Hill Road , Toronto, M4N 3L4, Toronto
| Set on one of Torontos most irreplaceable ravine settings, this custom-built Lawrence Park home offers unmatched privacy and natural beauty. Overlooking Sherwood Ravine, the resort-style backyard features a gunite saltwater pool with a limestone waterfall wall, outdoor shower, built-in BBQ, and fireplace. Inside, enjoy 5+1 bedrooms, 5 bathrooms, and 5 fireplaces, including one in the panelled library. The renovated kitchen and family room offer stunning ravine views. The expansive primary suite includes dual walk-in closets and a luxurious 5-piece ensuite. A finished lower level with a rec room, wet bar, wine cellar, gym and walk-out. Fully landscaped gardens, double garage, and private drive complete this exceptional property. |
| Price | $6,878,000 |
| Taxes: | $26237.00 |
| Assessment Year: | 2024 |
| Occupancy: | Owner |
| Address: | 12 Blyth Hill Road , Toronto, M4N 3L4, Toronto |
| Directions/Cross Streets: | Blythwood and Bayview |
| Rooms: | 11 |
| Rooms +: | 2 |
| Bedrooms: | 5 |
| Bedrooms +: | 1 |
| Family Room: | T |
| Basement: | Finished wit |
| Level/Floor | Room | Length(ft) | Width(ft) | Descriptions | |
| Room 1 | Main | Living Ro | 21.75 | 17.32 | Bay Window, Gas Fireplace, Hardwood Floor |
| Room 2 | Main | Dining Ro | 14.17 | 16.01 | French Doors, Crown Moulding, Chair Rail |
| Room 3 | Main | Kitchen | 21.75 | 16.24 | Centre Island, Breakfast Bar, Breakfast Area |
| Room 4 | Main | Family Ro | 20.66 | 17.32 | W/O To Garden, Gas Fireplace, Bay Window |
| Room 5 | Main | Library | 14.66 | 14.01 | Panelled, Gas Fireplace, B/I Bookcase |
| Room 6 | Second | Primary B | 21.75 | 18.01 | 5 Pc Ensuite, Walk-In Closet(s), Overlooks Garden |
| Room 7 | Second | Bedroom 2 | 12.6 | 12.99 | Semi Ensuite, Double Closet, Window |
| Room 8 | Second | Bedroom 3 | 12.4 | 14.01 | Semi Ensuite, Double Closet, Window |
| Room 9 | Second | Bedroom 4 | 12 | 17.32 | Semi Ensuite, Double Closet, B/I Desk |
| Room 10 | Second | Bedroom 5 | 14.6 | 12 | Double Doors, Double Closet, Window |
| Room 11 | Lower | Recreatio | 18.99 | 25.49 | Wet Bar, Gas Fireplace, W/O To Garden |
| Room 12 | Lower | Bedroom | 11.41 | 13.42 | Walk-In Closet(s), Cushion Floor, Mirrored Walls |
| Washroom Type | No. of Pieces | Level |
| Washroom Type 1 | 2 | Main |
| Washroom Type 2 | 5 | Second |
| Washroom Type 3 | 4 | Second |
| Washroom Type 4 | 4 | Lower |
| Washroom Type 5 | 0 |
| Total Area: | 0.00 |
| Property Type: | Detached |
| Style: | 2-Storey |
| Exterior: | Brick |
| Garage Type: | Attached |
| Drive Parking Spaces: | 4 |
| Pool: | Outdoor, |
| Approximatly Square Footage: | 3500-5000 |
| CAC Included: | N |
| Water Included: | N |
| Cabel TV Included: | N |
| Common Elements Included: | N |
| Heat Included: | N |
| Parking Included: | N |
| Condo Tax Included: | N |
| Building Insurance Included: | N |
| Fireplace/Stove: | Y |
| Heat Type: | Forced Air |
| Central Air Conditioning: | Central Air |
| Central Vac: | Y |
| Laundry Level: | Syste |
| Ensuite Laundry: | F |
| Sewers: | Sewer |
$
%
Years
This calculator is for demonstration purposes only. Always consult a professional
financial advisor before making personal financial decisions.
| Although the information displayed is believed to be accurate, no warranties or representations are made of any kind. |
| CHESTNUT PARK REAL ESTATE LIMITED |
|
|

Sumit Chopra
Broker
Dir:
647-964-2184
Bus:
905-230-3100
Fax:
905-230-8577
| Book Showing | Email a Friend |
Jump To:
At a Glance:
| Type: | Freehold - Detached |
| Area: | Toronto |
| Municipality: | Toronto C12 |
| Neighbourhood: | Bridle Path-Sunnybrook-York Mills |
| Style: | 2-Storey |
| Tax: | $26,237 |
| Beds: | 5+1 |
| Baths: | 5 |
| Fireplace: | Y |
| Pool: | Outdoor, |
Locatin Map:
Payment Calculator:

