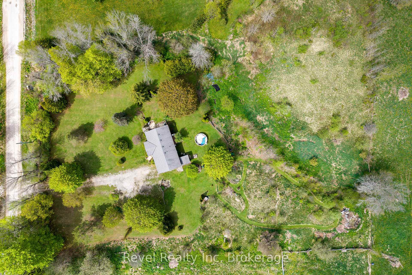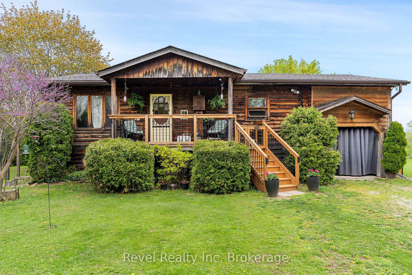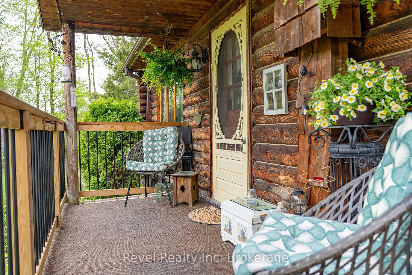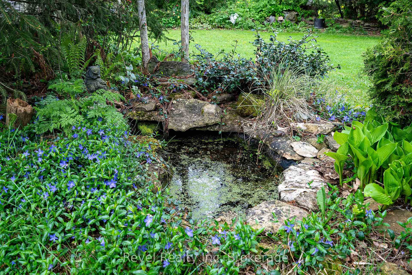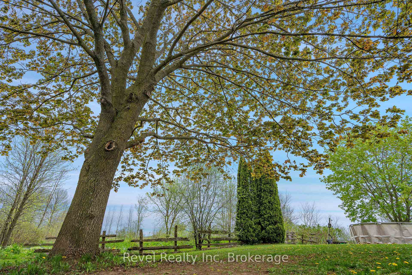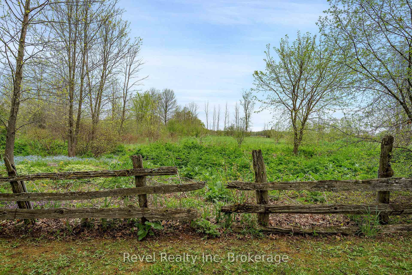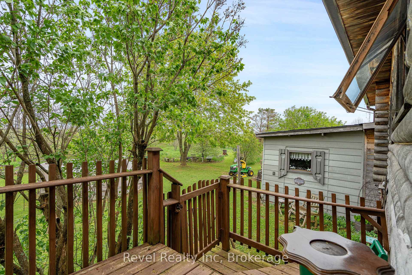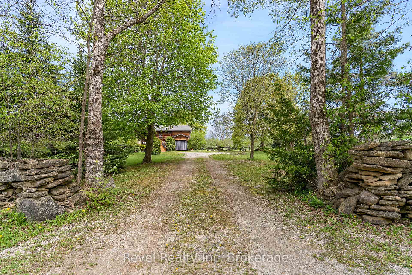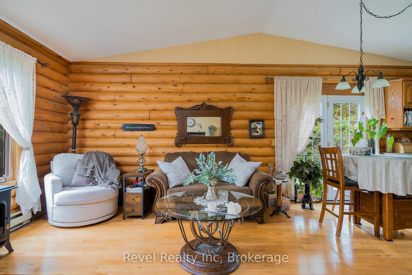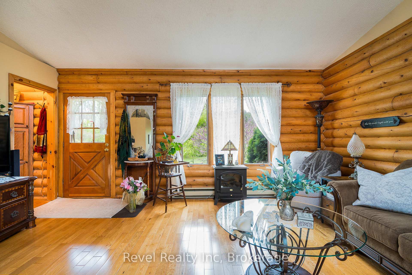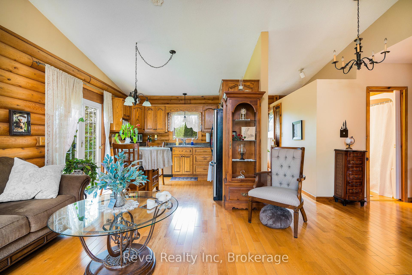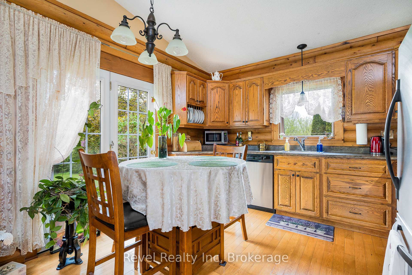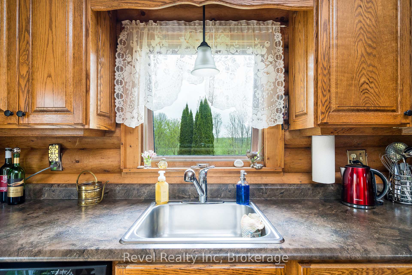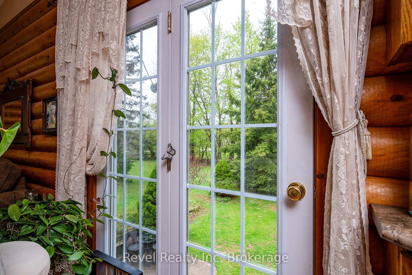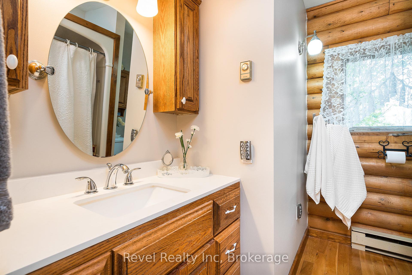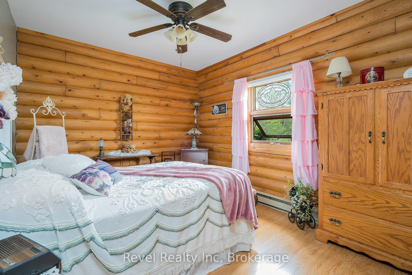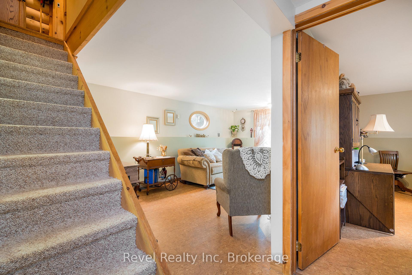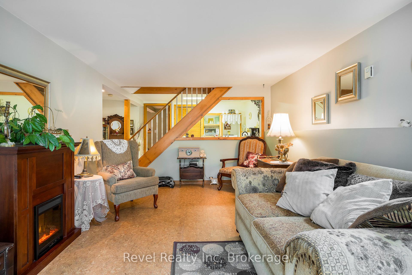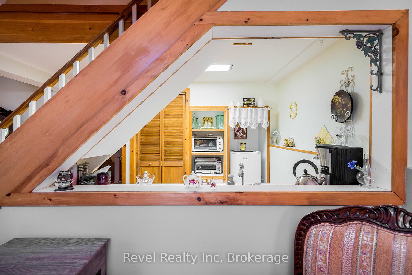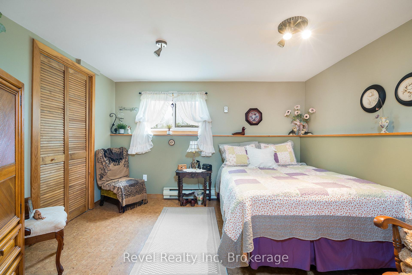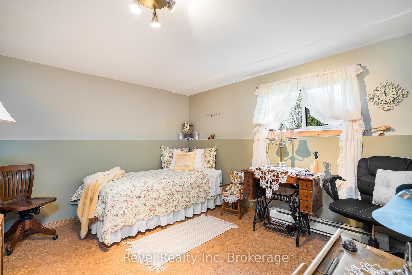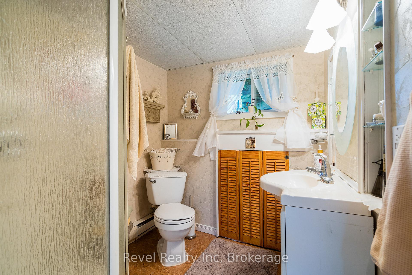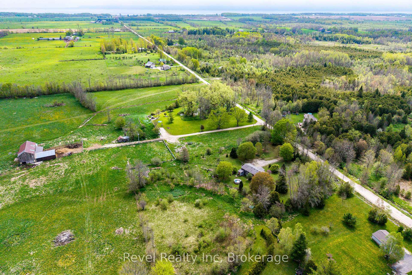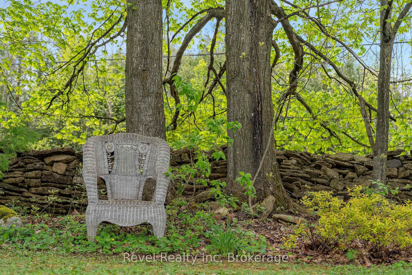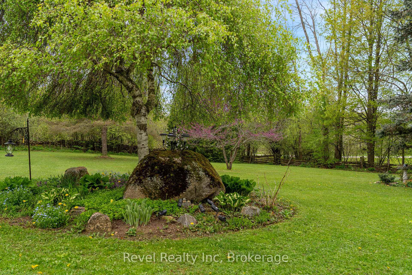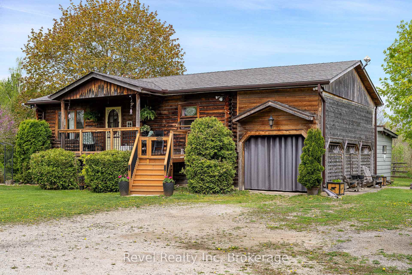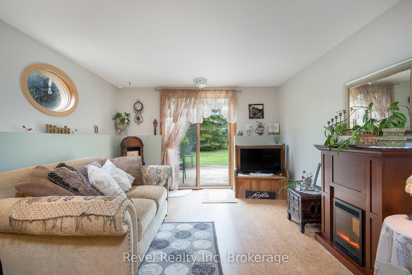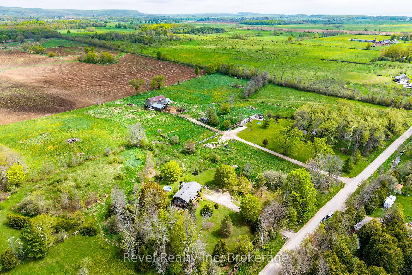$574,900
Available - For Sale
Listing ID: X12164193
383349 Dawson Road , Georgian Bluffs, N0H 1S0, Grey County
| Welcome to 383349 Dawson Road in beautiful Georgian Bluffs where privacy, nature, and charm come together in this stunning custom-built log home. Inside, the warmth of natural wood surrounds you with a breathtaking log exterior and interior, soaring ceilings, and an open-concept design that instantly makes you feel at home. The main floor offers everything you need with two spacious bedrooms, a cozy living area, and an eat-in kitchen perfect for family dinners, all with access to a potential walk-out balcony for serene views. Downstairs, the fully finished lower level boasts large windows, warm tones, and another open-concept living space ideal for guests, multi-generational living, or income potential. Outside, the property is a dream, landscaped to perfection and backing onto nothing but nature, offering peaceful views and year-round beauty. Whether you're looking for a family retreat, a full-time residence, or an investment opportunity, this home is truly one of a kind. |
| Price | $574,900 |
| Taxes: | $2102.36 |
| Occupancy: | Owner |
| Address: | 383349 Dawson Road , Georgian Bluffs, N0H 1S0, Grey County |
| Directions/Cross Streets: | Dawson Road & Sarawak Keppel Townline |
| Rooms: | 11 |
| Bedrooms: | 2 |
| Bedrooms +: | 2 |
| Family Room: | T |
| Basement: | Finished wit, Separate Ent |
| Level/Floor | Room | Length(ft) | Width(ft) | Descriptions | |
| Room 1 | Main | Living Ro | 17.19 | 14.33 | Carpet Free, Bay Window, Open Concept |
| Room 2 | Main | Kitchen | 11.41 | 8.56 | Open Concept, W/O To Balcony |
| Room 3 | Main | Bathroom | 7.71 | 8 | 4 Pc Bath |
| Room 4 | Main | Primary B | 14.37 | 9.94 | Carpet Free, Picture Window |
| Room 5 | Main | Bedroom 2 | 11.41 | 9.91 | Carpet Free |
| Room 6 | Lower | Family Ro | 17.12 | 10.46 | Open Concept, Walk-Out |
| Room 7 | Lower | Bedroom 3 | 13.97 | 11.22 | Carpet Free |
| Room 8 | Lower | Bedroom 4 | 11.28 | 14.43 | Carpet Free |
| Room 9 | Lower | Bathroom | 6.23 | 6.53 | 3 Pc Bath |
| Room 10 | Lower | Kitchen | 8.92 | 6.92 | Wet Bar |
| Room 11 | Lower | Laundry | 9.45 | 9.54 |
| Washroom Type | No. of Pieces | Level |
| Washroom Type 1 | 4 | Main |
| Washroom Type 2 | 3 | Lower |
| Washroom Type 3 | 0 | |
| Washroom Type 4 | 0 | |
| Washroom Type 5 | 0 |
| Total Area: | 0.00 |
| Property Type: | Detached |
| Style: | Bungalow |
| Exterior: | Log, Wood |
| Garage Type: | Attached |
| Drive Parking Spaces: | 10 |
| Pool: | Above Gr |
| Other Structures: | Fence - Partia |
| Approximatly Square Footage: | 1500-2000 |
| Property Features: | Cul de Sac/D, Greenbelt/Conserva |
| CAC Included: | N |
| Water Included: | N |
| Cabel TV Included: | N |
| Common Elements Included: | N |
| Heat Included: | N |
| Parking Included: | N |
| Condo Tax Included: | N |
| Building Insurance Included: | N |
| Fireplace/Stove: | Y |
| Heat Type: | Baseboard |
| Central Air Conditioning: | None |
| Central Vac: | N |
| Laundry Level: | Syste |
| Ensuite Laundry: | F |
| Sewers: | Septic |
$
%
Years
This calculator is for demonstration purposes only. Always consult a professional
financial advisor before making personal financial decisions.
| Although the information displayed is believed to be accurate, no warranties or representations are made of any kind. |
| Revel Realty Inc |
|
|

Sumit Chopra
Broker
Dir:
647-964-2184
Bus:
905-230-3100
Fax:
905-230-8577
| Book Showing | Email a Friend |
Jump To:
At a Glance:
| Type: | Freehold - Detached |
| Area: | Grey County |
| Municipality: | Georgian Bluffs |
| Neighbourhood: | Georgian Bluffs |
| Style: | Bungalow |
| Tax: | $2,102.36 |
| Beds: | 2+2 |
| Baths: | 2 |
| Fireplace: | Y |
| Pool: | Above Gr |
Locatin Map:
Payment Calculator:


