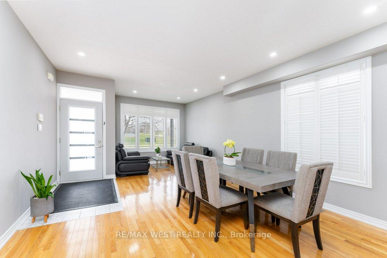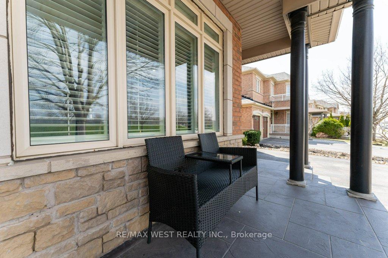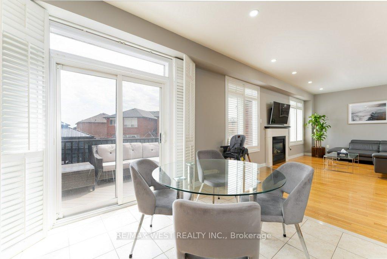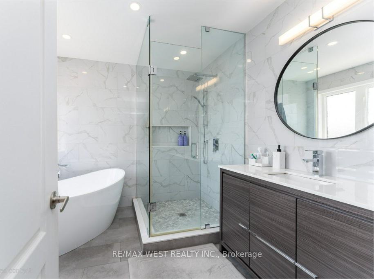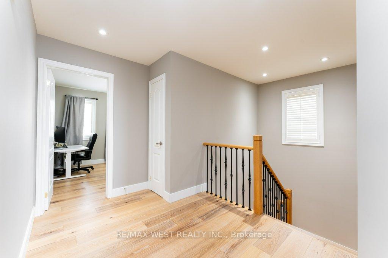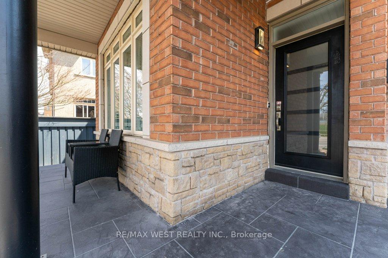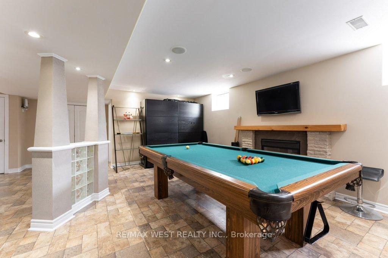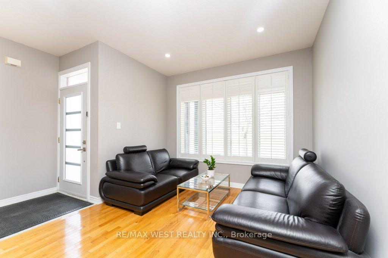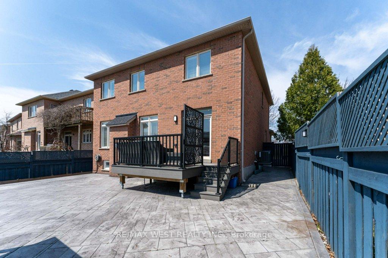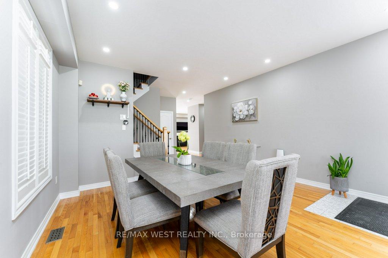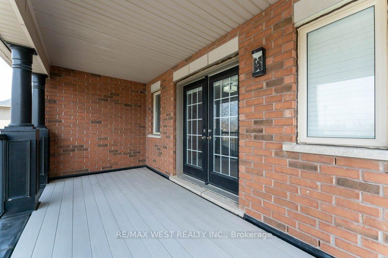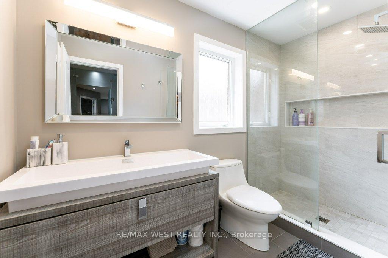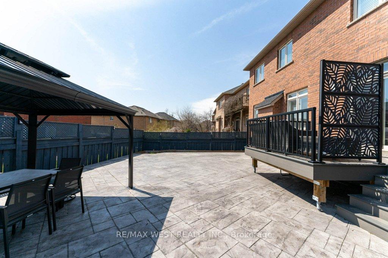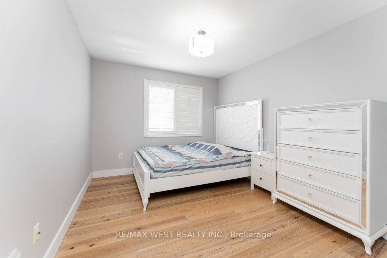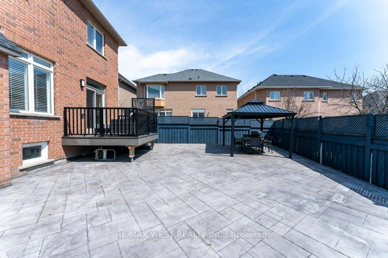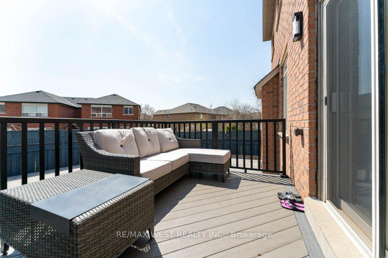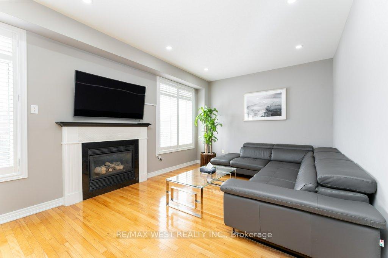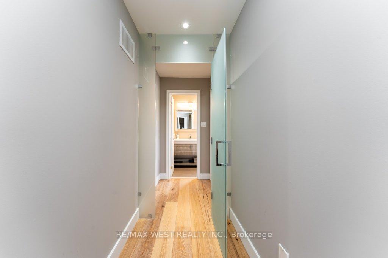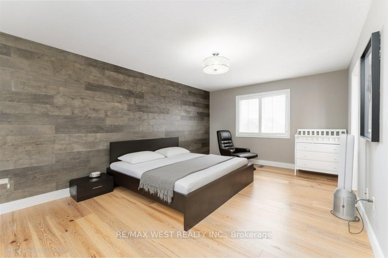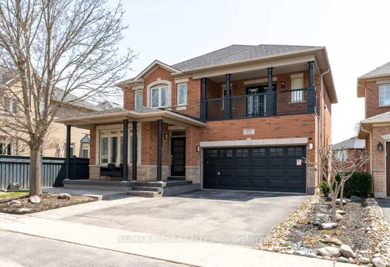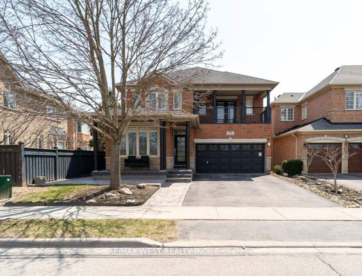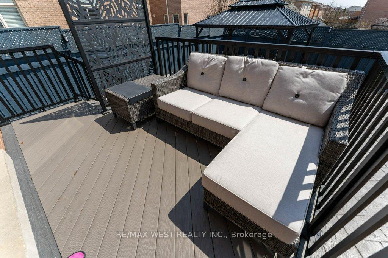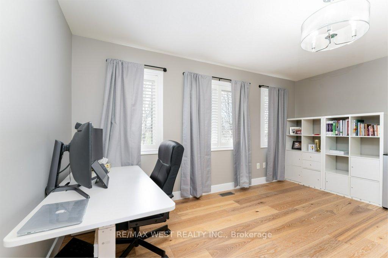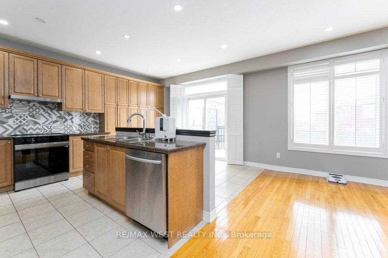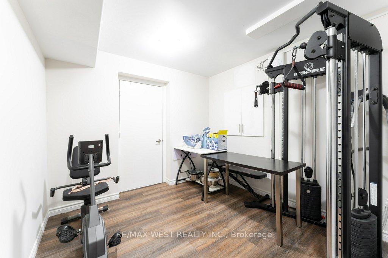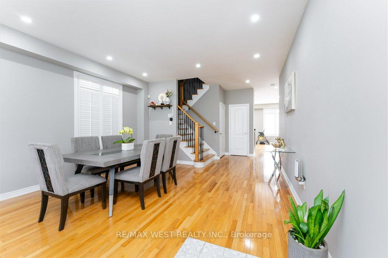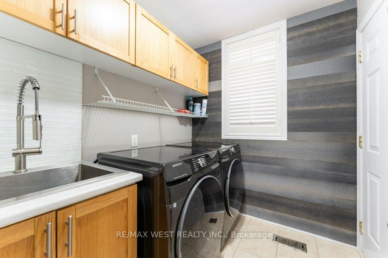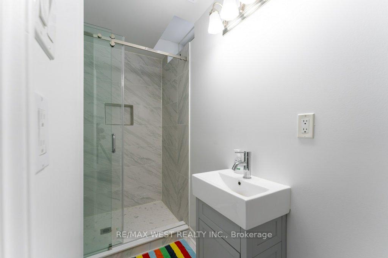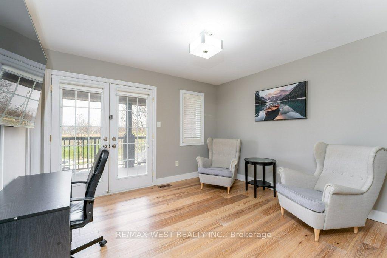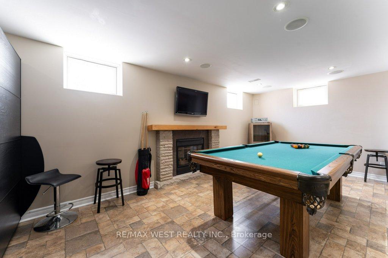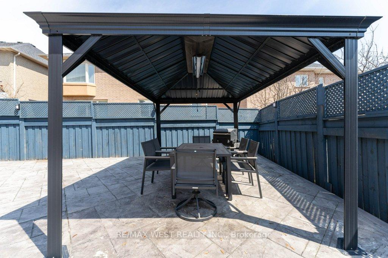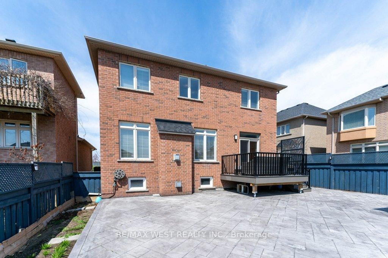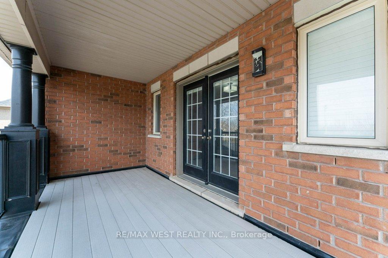$1,669,000
Available - For Sale
Listing ID: N12101724
93 Davos Road , Vaughan, L4H 2Y1, York
| Living at 93 Davos Road has been incredibly convenient. We're just moments away from fantastic shopping, dining, and major highways, making commutes a breeze. Yet, the street itself is so peaceful and family-oriented. Everything you need is within easy reach, allowing for a truly balanced lifestyle. Top-rated schools: Providing excellent educational opportunities for families. Parks and recreation: Numerous parks, trails, and recreational facilities are nearby, perfect for an active lifestyle. Shopping and dining: A wide array of shops, restaurants, and cafes are just a short drive away. Convenient transportation: Easy access to major highways and public transit options make commuting a breeze. Hardwood Floors Throughout With 9Ft Smooth Ceilings On Main. Upgraded all Bathrooms. Finished Bsmt Great For Entertaining Plus Plenty Of Storage. Main Floor Laundry Leads To The 2 Car Garage. And many more!!! |
| Price | $1,669,000 |
| Taxes: | $5967.41 |
| Occupancy: | Owner |
| Address: | 93 Davos Road , Vaughan, L4H 2Y1, York |
| Directions/Cross Streets: | Weston Rd / Rutherford Rd |
| Rooms: | 8 |
| Rooms +: | 1 |
| Bedrooms: | 4 |
| Bedrooms +: | 1 |
| Family Room: | T |
| Basement: | Finished |
| Washroom Type | No. of Pieces | Level |
| Washroom Type 1 | 2 | Main |
| Washroom Type 2 | 3 | Second |
| Washroom Type 3 | 4 | Second |
| Washroom Type 4 | 3 | Basement |
| Washroom Type 5 | 0 |
| Total Area: | 0.00 |
| Property Type: | Detached |
| Style: | 2-Storey |
| Exterior: | Brick |
| Garage Type: | Built-In |
| (Parking/)Drive: | Private Do |
| Drive Parking Spaces: | 2 |
| Park #1 | |
| Parking Type: | Private Do |
| Park #2 | |
| Parking Type: | Private Do |
| Pool: | None |
| Approximatly Square Footage: | 2000-2500 |
| CAC Included: | N |
| Water Included: | N |
| Cabel TV Included: | N |
| Common Elements Included: | N |
| Heat Included: | N |
| Parking Included: | N |
| Condo Tax Included: | N |
| Building Insurance Included: | N |
| Fireplace/Stove: | Y |
| Heat Type: | Forced Air |
| Central Air Conditioning: | Central Air |
| Central Vac: | N |
| Laundry Level: | Syste |
| Ensuite Laundry: | F |
| Sewers: | Sewer |
$
%
Years
This calculator is for demonstration purposes only. Always consult a professional
financial advisor before making personal financial decisions.
| Although the information displayed is believed to be accurate, no warranties or representations are made of any kind. |
| RE/MAX WEST REALTY INC. |
|
|

Sumit Chopra
Broker
Dir:
647-964-2184
Bus:
905-230-3100
Fax:
905-230-8577
| Virtual Tour | Book Showing | Email a Friend |
Jump To:
At a Glance:
| Type: | Freehold - Detached |
| Area: | York |
| Municipality: | Vaughan |
| Neighbourhood: | Vellore Village |
| Style: | 2-Storey |
| Tax: | $5,967.41 |
| Beds: | 4+1 |
| Baths: | 4 |
| Fireplace: | Y |
| Pool: | None |
Locatin Map:
Payment Calculator:

