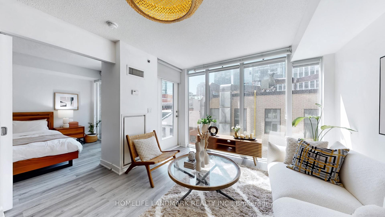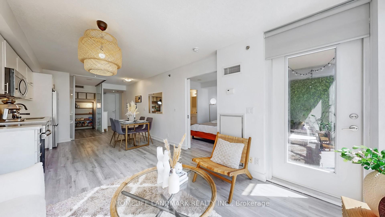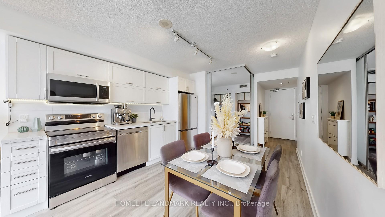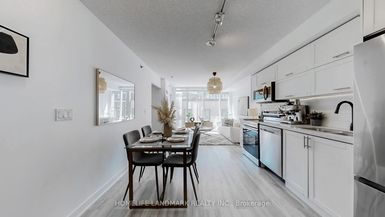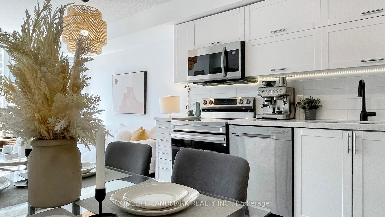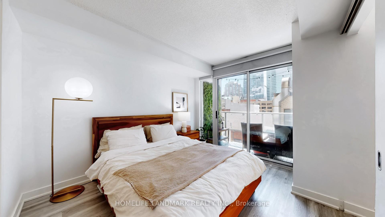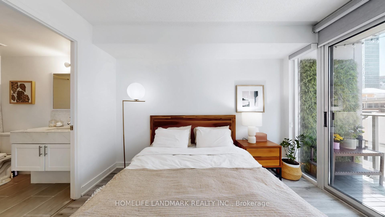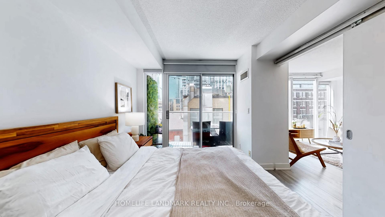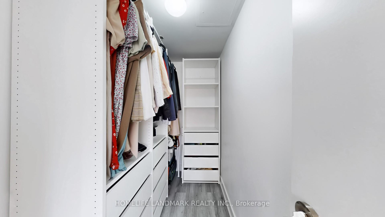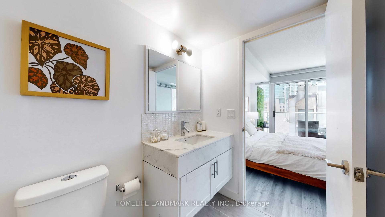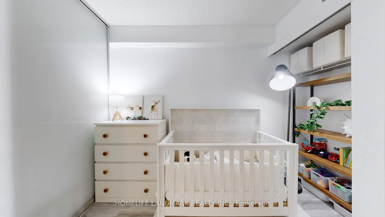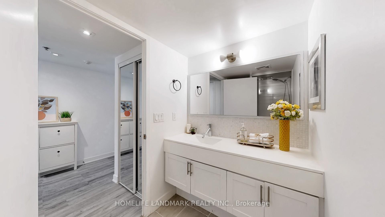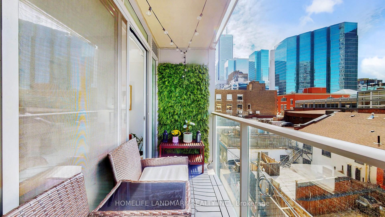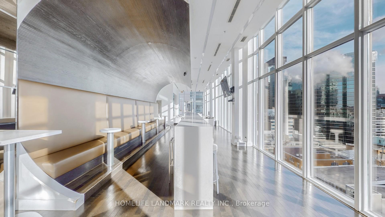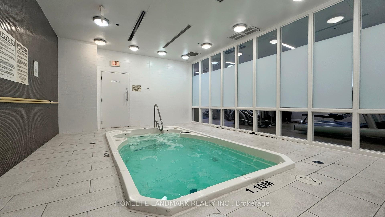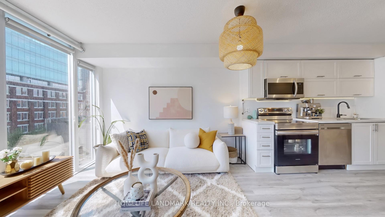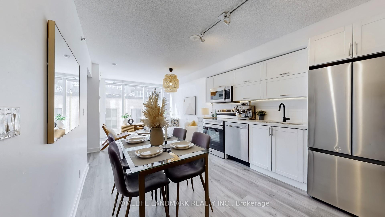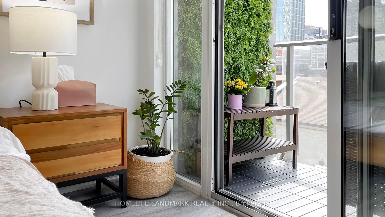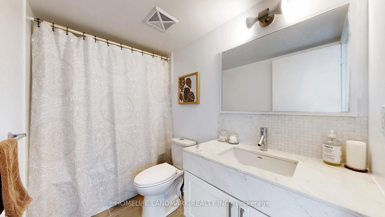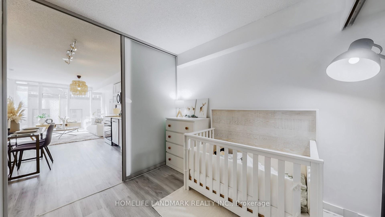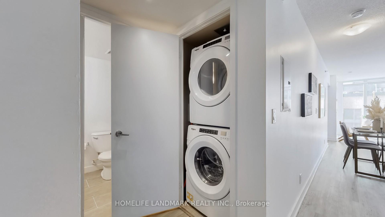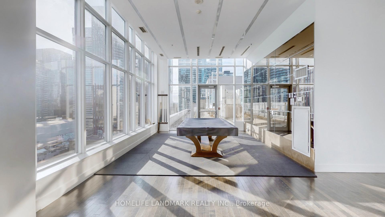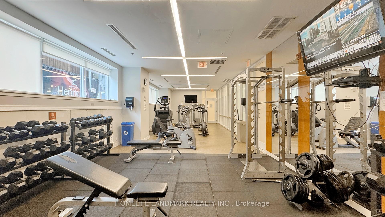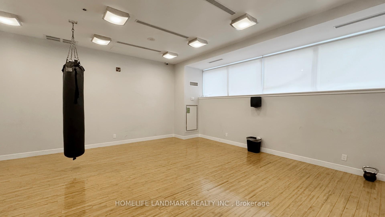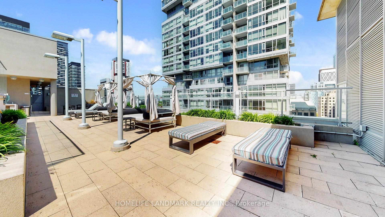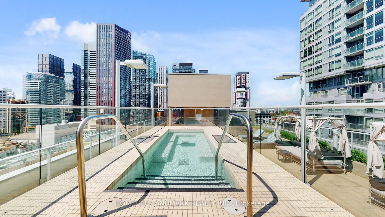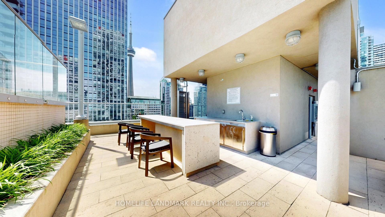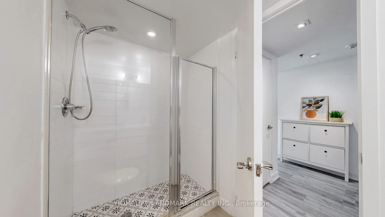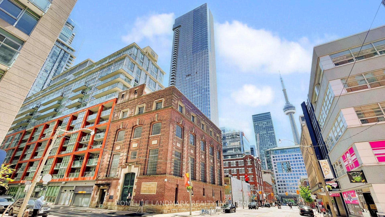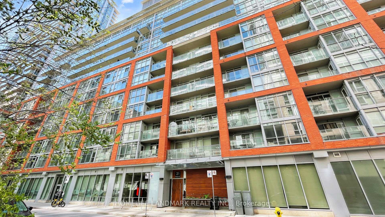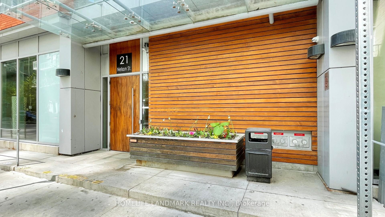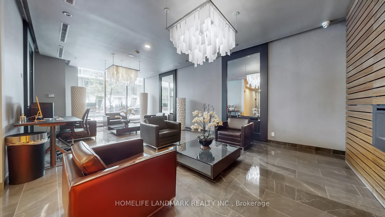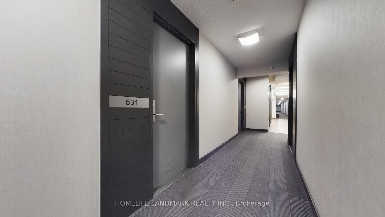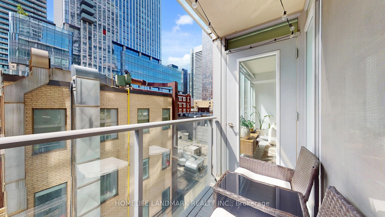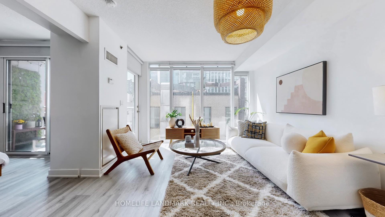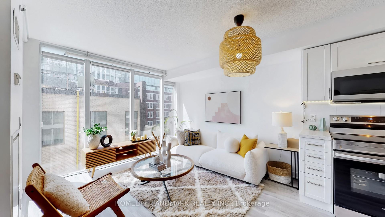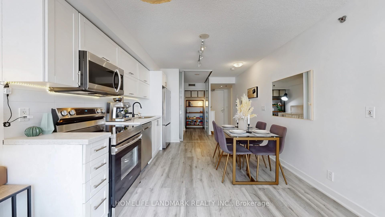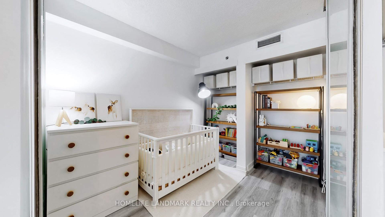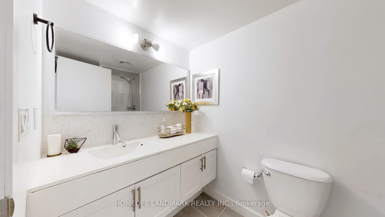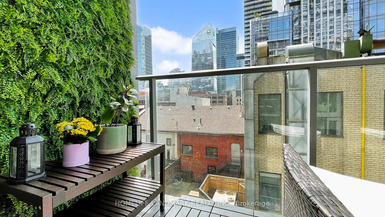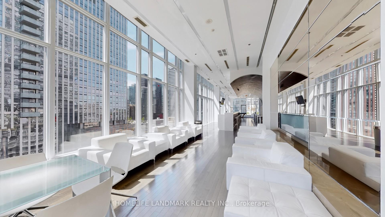$738,000
Available - For Sale
Listing ID: C12160710
21 Nelson Stre , Toronto, M5V 3H9, Toronto
| Fantastic 2 Bed, 2 Bath Unit In The Heart Of Financial District, Steps To Every Convenience. Functional Layout and Open Concept. Modern Kitchen Features Granite Counters, Custom White Cabinets and Upgraded Stainless Steel Appliances. Living Room Has Floor to Ceiling Windows and Walk-Out To South-Facing Balcony. Balcony is Decorated with Care and Very Cozy. Freshly Painted Walls Throughout. Master Bedroom has Walk-In Closet and Built-in Wardrobe for Extra Storage. Good Sized Second Bedroom and 2nd Full Bath. New Flooring in 2nd Bath. Luxury Amenities Features Breathtaking Roof-Top Party Room and Terraces, Outdoor and Indoor Pools, Gym and much more. Residents of This Building Can Also Use the Amenities in 126 Simcoe, Which has Fantastic facilities as well. |
| Price | $738,000 |
| Taxes: | $3168.73 |
| Assessment Year: | 2024 |
| Occupancy: | Owner |
| Address: | 21 Nelson Stre , Toronto, M5V 3H9, Toronto |
| Postal Code: | M5V 3H9 |
| Province/State: | Toronto |
| Directions/Cross Streets: | University/Adelaide |
| Level/Floor | Room | Length(ft) | Width(ft) | Descriptions | |
| Room 1 | Flat | Living Ro | 11.41 | 10.99 | Window Floor to Ceil, W/O To Balcony, Laminate |
| Room 2 | Flat | Dining Ro | 11.41 | 10.99 | Combined w/Living, Laminate, Open Concept |
| Room 3 | Flat | Kitchen | 11.32 | 10.86 | Granite Counters, Stainless Steel Appl, Laminate |
| Room 4 | Flat | Primary B | 11.15 | 9.77 | Walk-In Closet(s), W/O To Balcony, 4 Pc Ensuite |
| Room 5 | Flat | Bedroom 2 | 10.73 | 7.77 | Sliding Doors, Large Closet, Laminate |
| Washroom Type | No. of Pieces | Level |
| Washroom Type 1 | 4 | Flat |
| Washroom Type 2 | 3 | Flat |
| Washroom Type 3 | 0 | |
| Washroom Type 4 | 0 | |
| Washroom Type 5 | 0 |
| Total Area: | 0.00 |
| Washrooms: | 2 |
| Heat Type: | Forced Air |
| Central Air Conditioning: | Central Air |
$
%
Years
This calculator is for demonstration purposes only. Always consult a professional
financial advisor before making personal financial decisions.
| Although the information displayed is believed to be accurate, no warranties or representations are made of any kind. |
| HOMELIFE LANDMARK REALTY INC. |
|
|

Sumit Chopra
Broker
Dir:
647-964-2184
Bus:
905-230-3100
Fax:
905-230-8577
| Virtual Tour | Book Showing | Email a Friend |
Jump To:
At a Glance:
| Type: | Com - Condo Apartment |
| Area: | Toronto |
| Municipality: | Toronto C01 |
| Neighbourhood: | Waterfront Communities C1 |
| Style: | Apartment |
| Tax: | $3,168.73 |
| Maintenance Fee: | $740.5 |
| Beds: | 2 |
| Baths: | 2 |
| Fireplace: | Y |
Locatin Map:
Payment Calculator:

