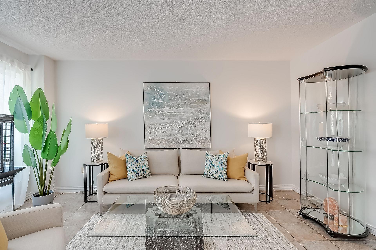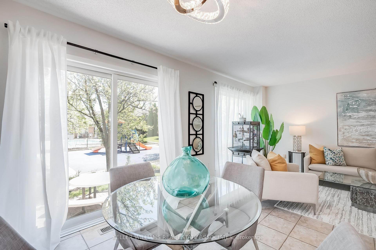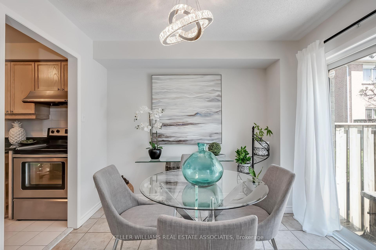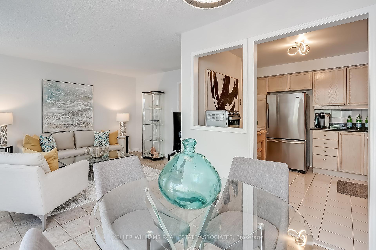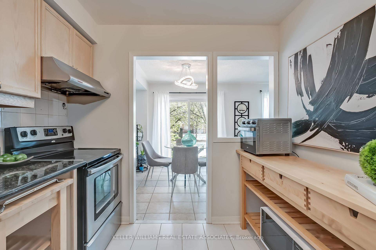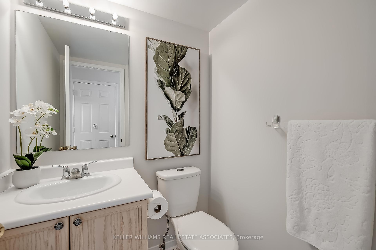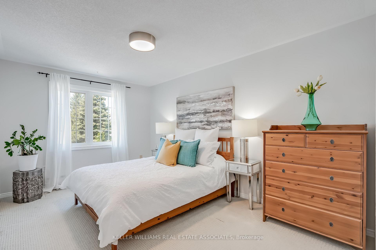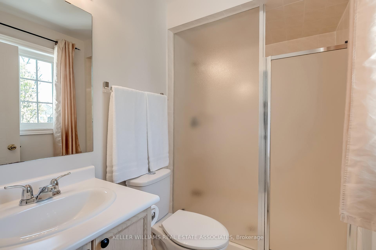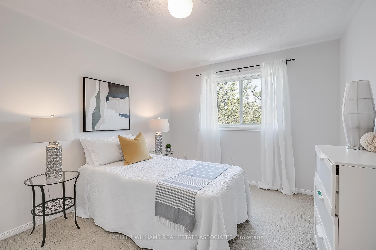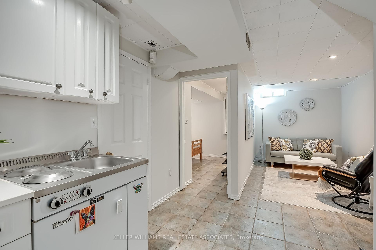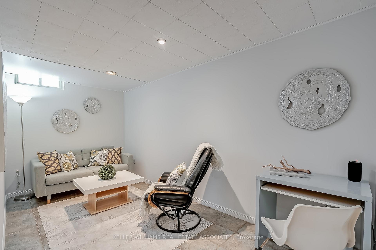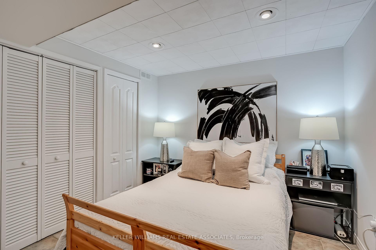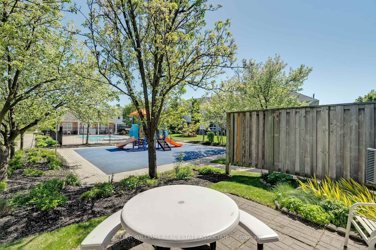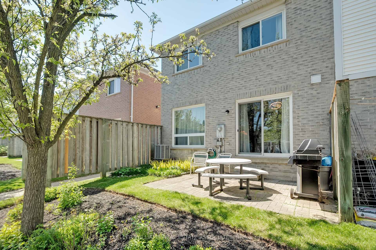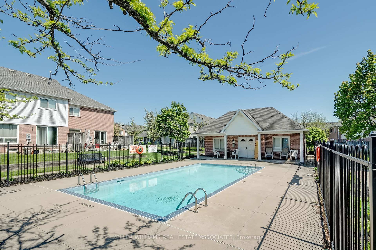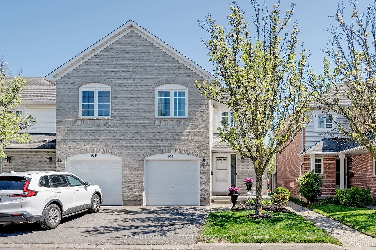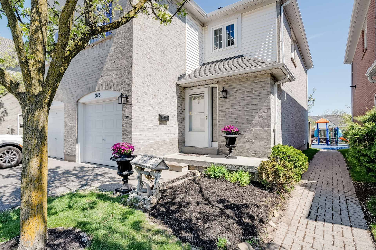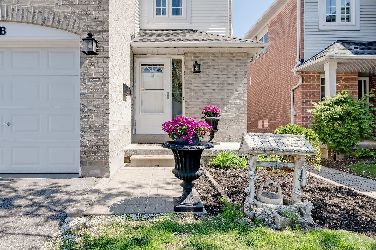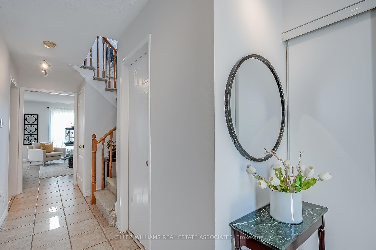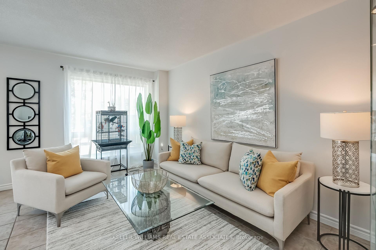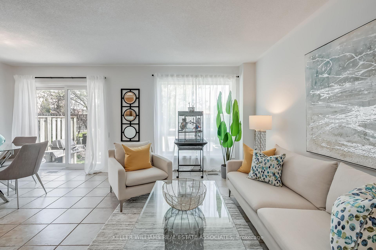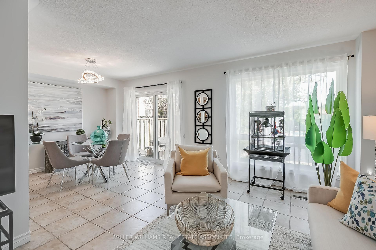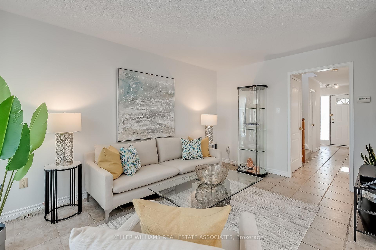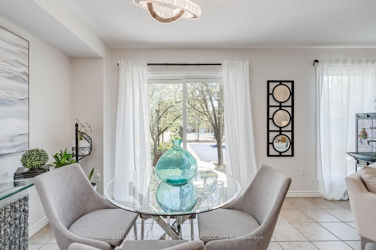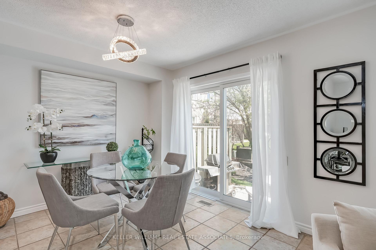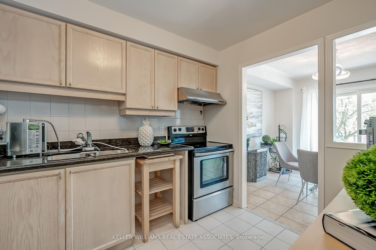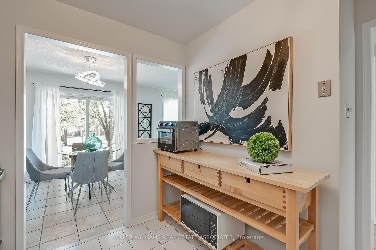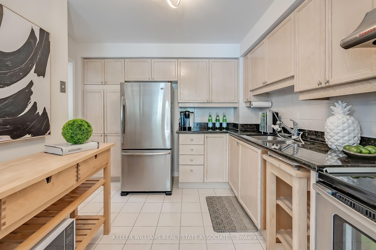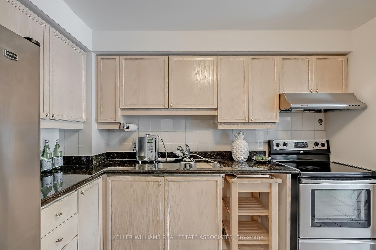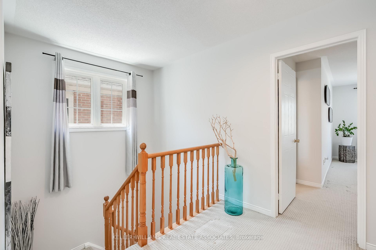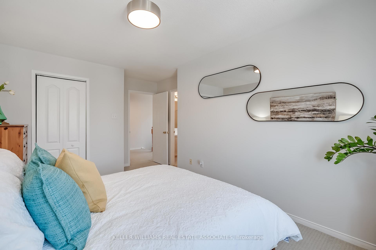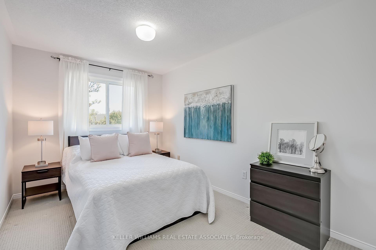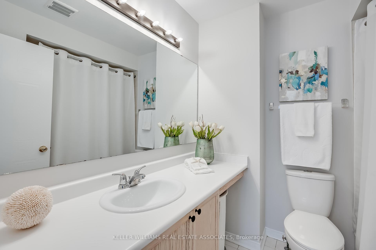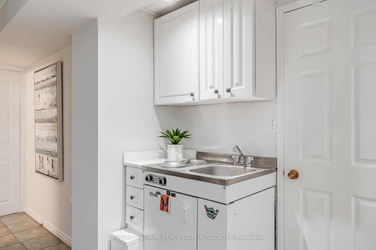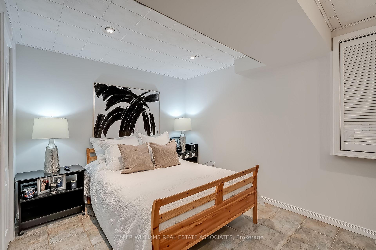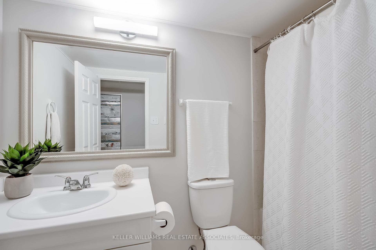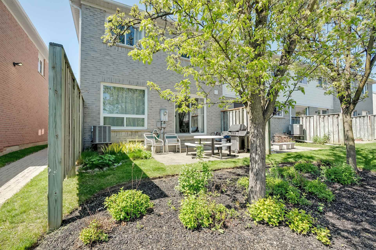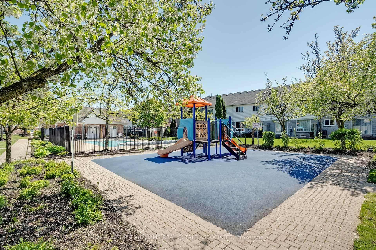$879,900
Available - For Sale
Listing ID: W12164168
5305 Glen Erin Driv , Mississauga, L5M 5N7, Peel
| Welcome to this beautifully maintained 3+1 bedroom townhouse with in-law suite and low condo fees in the heart of Central Erin Mills! Enjoy being in an end unit that feels like you're in a semi! This bright and inviting home offers the perfect blend of comfort, convenience and investment potential. The main level has a functional family friendly layout with open concept living/dining area with large windows and walk out to the backyard, spacious kitchen with stainless appliances and ample storage. Bonus feature: Access to garage from inside the home! The upper level features a huge primary bedroom with walk-in closet and 3pc ensuite along with 2 other generous sized secondary bedrooms. The lower level boasting a bedroom, recreation/family room and 4pc bath is perfect for the young adult in the family, guests or in-laws! Whole house freshly painted! This home is situated in a more private area within the complex, steps to visitor's parking and pool area and playground behind the unit. Close proximity to top rated schools, Erin Mills Town Centre, Credit Valley Hospital, Community Centre, Place of Worship, Groceries, Major Hwy. |
| Price | $879,900 |
| Taxes: | $4593.00 |
| Assessment Year: | 2024 |
| Occupancy: | Owner |
| Address: | 5305 Glen Erin Driv , Mississauga, L5M 5N7, Peel |
| Postal Code: | L5M 5N7 |
| Province/State: | Peel |
| Directions/Cross Streets: | Glen Erin/Erin Centre |
| Level/Floor | Room | Length(ft) | Width(ft) | Descriptions | |
| Room 1 | Main | Living Ro | 15.35 | 10.86 | Tile Floor, Large Window |
| Room 2 | Main | Dining Ro | 9.45 | 9.02 | Tile Floor, W/O To Patio |
| Room 3 | Main | Kitchen | 10.66 | 8.36 | Stainless Steel Appl, Double Sink, Backsplash |
| Room 4 | Second | Primary B | 17.06 | 9.94 | Broadloom, 3 Pc Ensuite, Closet |
| Room 5 | Second | Bedroom 2 | 11.61 | 10.5 | Broadloom, Window, Closet |
| Room 6 | Second | Bedroom 3 | 12.96 | 8.95 | Broadloom, Window, Closet |
| Room 7 | Basement | Recreatio | 19.88 | 19.68 | Tile Floor, Stainless Steel Sink, B/I Shelves |
| Room 8 | Basement | Bedroom | 9.84 | 13.12 | Tile Floor, Closet, Pot Lights |
| Washroom Type | No. of Pieces | Level |
| Washroom Type 1 | 2 | Ground |
| Washroom Type 2 | 4 | Second |
| Washroom Type 3 | 3 | Second |
| Washroom Type 4 | 4 | Basement |
| Washroom Type 5 | 0 |
| Total Area: | 0.00 |
| Washrooms: | 4 |
| Heat Type: | Forced Air |
| Central Air Conditioning: | Central Air |
| Elevator Lift: | False |
$
%
Years
This calculator is for demonstration purposes only. Always consult a professional
financial advisor before making personal financial decisions.
| Although the information displayed is believed to be accurate, no warranties or representations are made of any kind. |
| KELLER WILLIAMS REAL ESTATE ASSOCIATES |
|
|

Sumit Chopra
Broker
Dir:
647-964-2184
Bus:
905-230-3100
Fax:
905-230-8577
| Virtual Tour | Book Showing | Email a Friend |
Jump To:
At a Glance:
| Type: | Com - Condo Townhouse |
| Area: | Peel |
| Municipality: | Mississauga |
| Neighbourhood: | Central Erin Mills |
| Style: | 2-Storey |
| Tax: | $4,593 |
| Maintenance Fee: | $448.3 |
| Beds: | 3+1 |
| Baths: | 4 |
| Fireplace: | N |
Locatin Map:
Payment Calculator:


