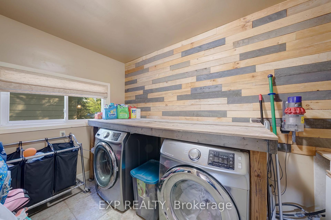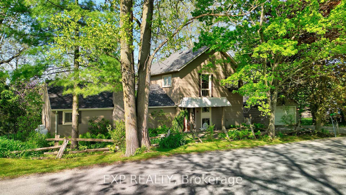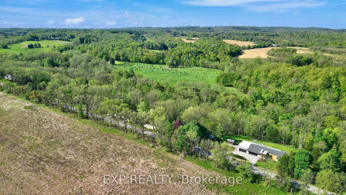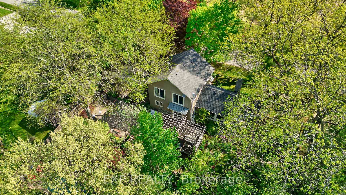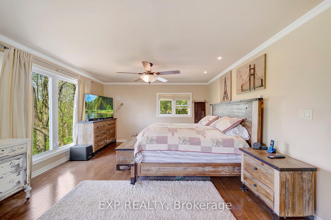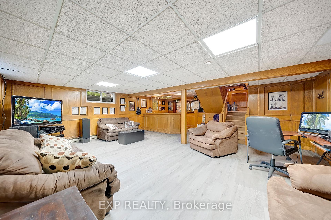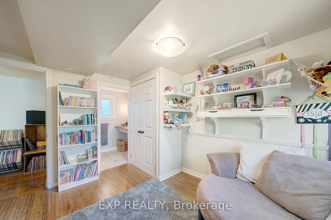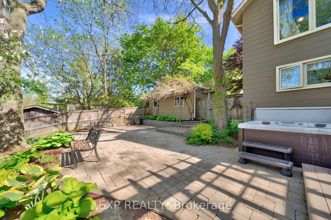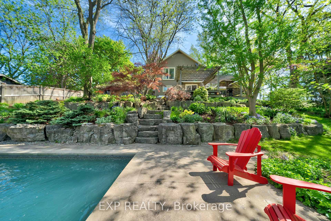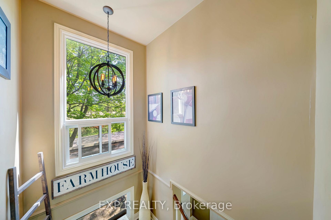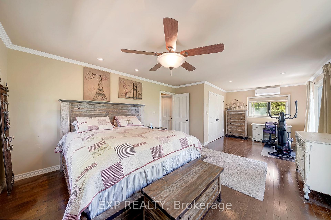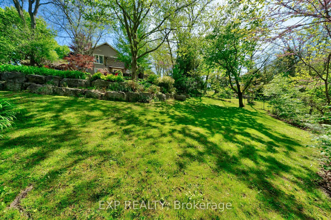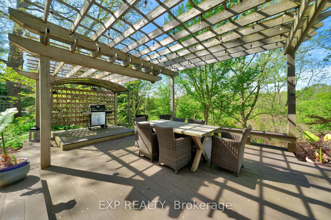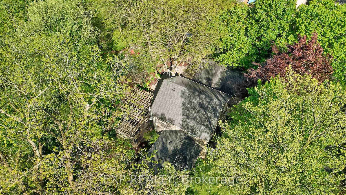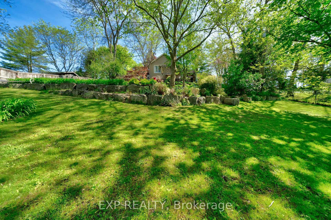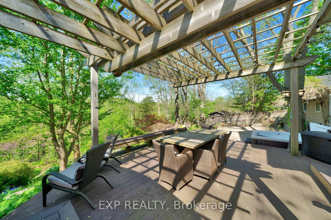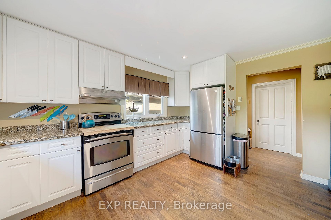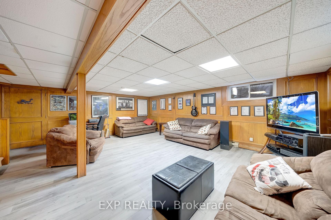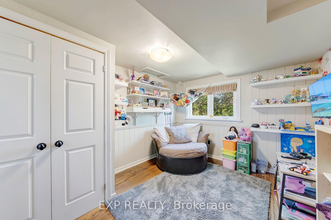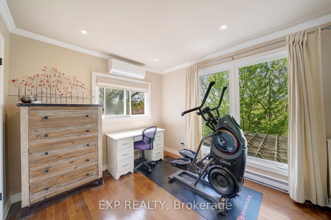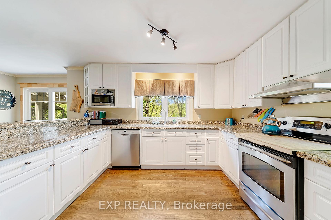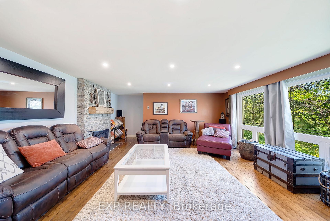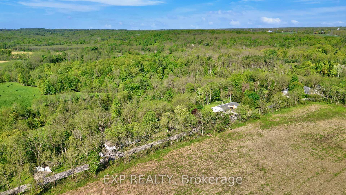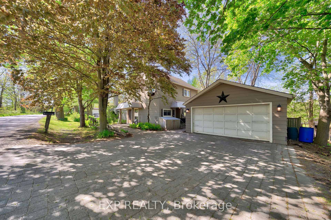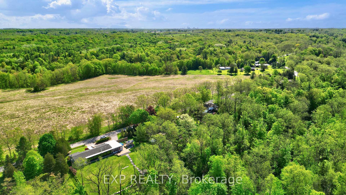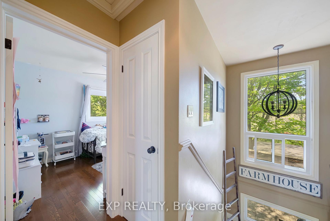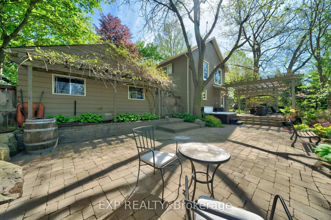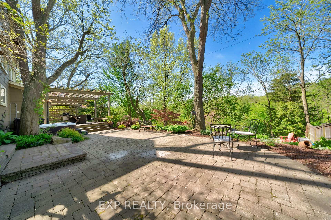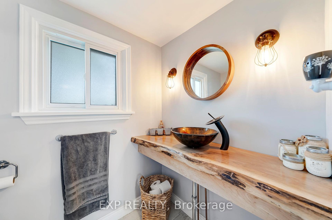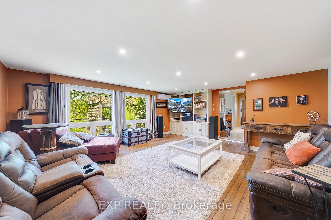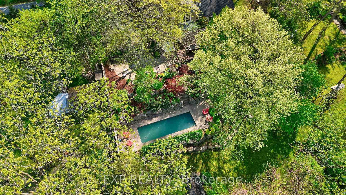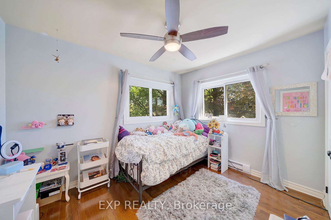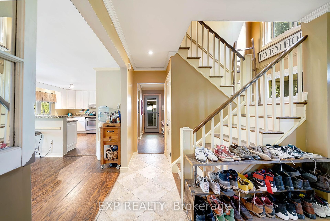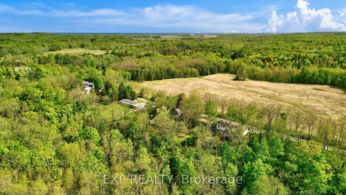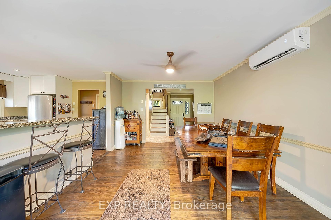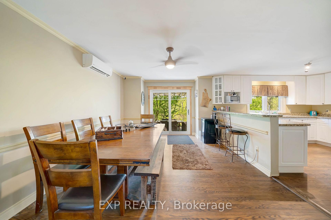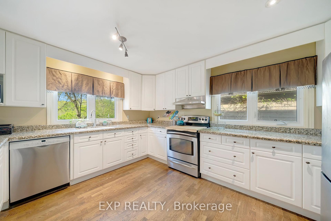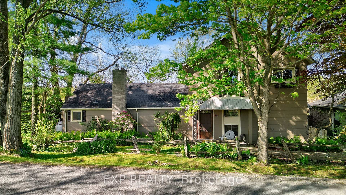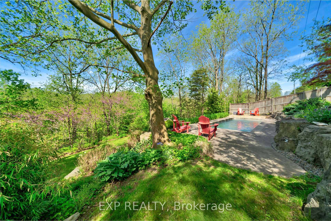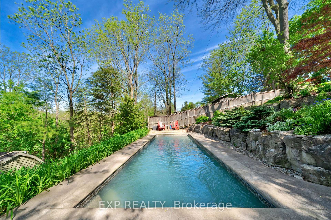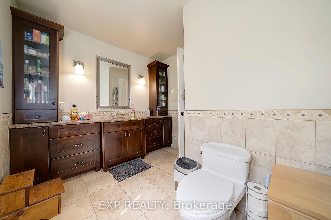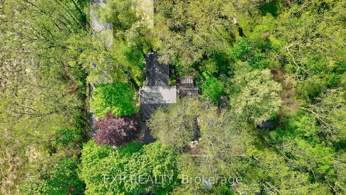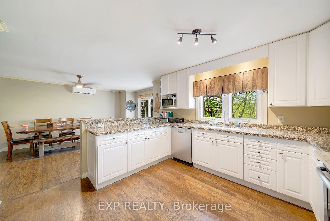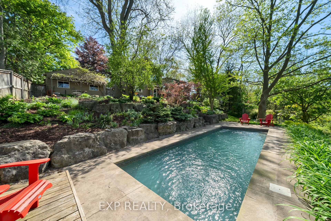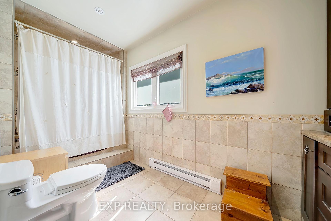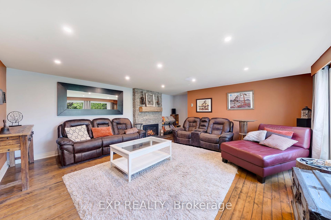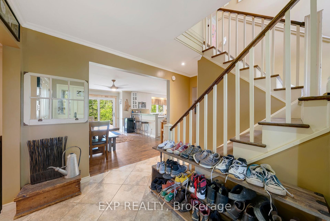$949,999
Available - For Sale
Listing ID: X12161901
38 Roland Road , Pelham, L0S 1M0, Niagara
| Tucked into the trees on just under an acre, this hidden gem in Pelham blends nature, privacy, and comfort in a way that's tough to come by. Set on a ravine lot with no rear neighbours, you'll feel like you've escaped to the cottage, yet you're only five minutes from town. Seriously, Google it. The backyard is a showstopper. Professionally landscaped with multi-tiered armor stone, a modern in ground pool, hot tub, and a multi-level patio setup that's built for both quiet mornings and lively evenings. Whether its coffee under the pergola or a fire pit session under the stars, this outdoor space hits. Inside, this updated two-storey home carries a rustic vibe. Pine hardwood floors, a propane fireplace in the living room, and French doors that lead to a deck overlooking the ravine it's got that warm, lived-in feeling you can't fake. The kitchen features granite countertops and an eat-in layout that keeps things casual. There's main floor laundry, a full-height basement, and three bedrooms total, one on the main level, two upstairs plus two bathrooms. Comfort is locked in with updated windows, a heat pump, and in-floor radiant heating in the living room. All the big-ticket mechanicals are done, so no wallet-draining upgrades are waiting around the corner. A detached 2-car garage gives you the storage and flexibility you need. And just across the road? Short Hills Provincial Park, your go-to for hiking, biking, and rolling views that make this part of Effingham feel like a private corner of the world. This isn't just a property it's a lifestyle shift. Come see what life feels like when you leave the noise behind. |
| Price | $949,999 |
| Taxes: | $6399.87 |
| Assessment Year: | 2024 |
| Occupancy: | Owner |
| Address: | 38 Roland Road , Pelham, L0S 1M0, Niagara |
| Directions/Cross Streets: | Holland |
| Rooms: | 7 |
| Rooms +: | 2 |
| Bedrooms: | 3 |
| Bedrooms +: | 0 |
| Family Room: | T |
| Basement: | Finished |
| Level/Floor | Room | Length(ft) | Width(ft) | Descriptions | |
| Room 1 | Main | Family Ro | 19.02 | 17.06 | Brick Fireplace |
| Room 2 | Main | Kitchen | 23.94 | 15.74 | |
| Room 3 | Main | Bedroom 3 | 9.51 | 9.84 | 2 Pc Ensuite |
| Room 4 | Main | Bathroom | 6.89 | 5.9 | 2 Pc Ensuite |
| Room 5 | Main | Laundry | 12.14 | 6.23 | |
| Room 6 | Second | Bedroom | 13.78 | 23.94 | |
| Room 7 | Second | Bedroom 2 | 8.86 | 10.82 | |
| Room 8 | Second | Bathroom | 10.17 | 8.53 | 4 Pc Bath |
| Room 9 | Basement | Great Roo | 23.62 | 21.98 | B/I Bar |
| Room 10 | Basement | Utility R | 26.9 | 18.04 |
| Washroom Type | No. of Pieces | Level |
| Washroom Type 1 | 4 | Second |
| Washroom Type 2 | 2 | Ground |
| Washroom Type 3 | 0 | |
| Washroom Type 4 | 0 | |
| Washroom Type 5 | 0 |
| Total Area: | 0.00 |
| Approximatly Age: | 51-99 |
| Property Type: | Detached |
| Style: | 2-Storey |
| Exterior: | Aluminum Siding |
| Garage Type: | Detached |
| (Parking/)Drive: | Private Do |
| Drive Parking Spaces: | 4 |
| Park #1 | |
| Parking Type: | Private Do |
| Park #2 | |
| Parking Type: | Private Do |
| Pool: | Inground |
| Approximatly Age: | 51-99 |
| Approximatly Square Footage: | 1500-2000 |
| CAC Included: | N |
| Water Included: | N |
| Cabel TV Included: | N |
| Common Elements Included: | N |
| Heat Included: | N |
| Parking Included: | N |
| Condo Tax Included: | N |
| Building Insurance Included: | N |
| Fireplace/Stove: | Y |
| Heat Type: | Heat Pump |
| Central Air Conditioning: | Other |
| Central Vac: | N |
| Laundry Level: | Syste |
| Ensuite Laundry: | F |
| Elevator Lift: | False |
| Sewers: | Septic |
$
%
Years
This calculator is for demonstration purposes only. Always consult a professional
financial advisor before making personal financial decisions.
| Although the information displayed is believed to be accurate, no warranties or representations are made of any kind. |
| EXP REALTY |
|
|

Sumit Chopra
Broker
Dir:
647-964-2184
Bus:
905-230-3100
Fax:
905-230-8577
| Virtual Tour | Book Showing | Email a Friend |
Jump To:
At a Glance:
| Type: | Freehold - Detached |
| Area: | Niagara |
| Municipality: | Pelham |
| Neighbourhood: | 663 - North Pelham |
| Style: | 2-Storey |
| Approximate Age: | 51-99 |
| Tax: | $6,399.87 |
| Beds: | 3 |
| Baths: | 2 |
| Fireplace: | Y |
| Pool: | Inground |
Locatin Map:
Payment Calculator:

