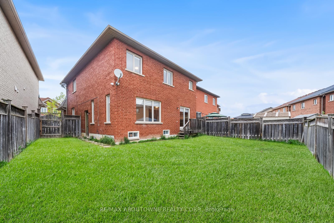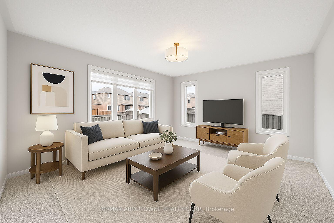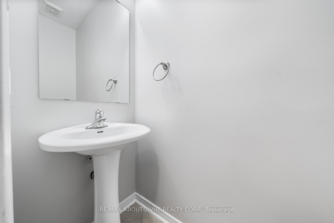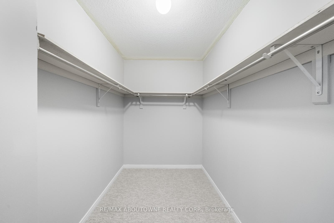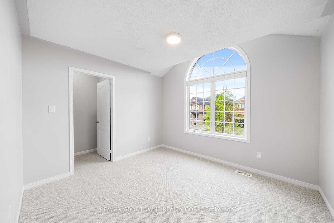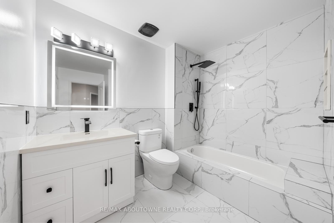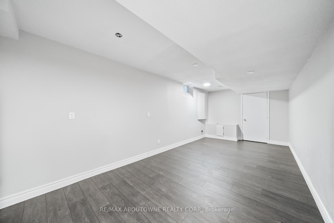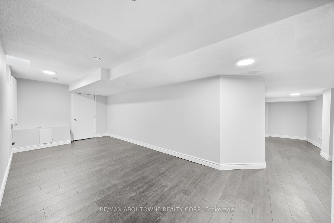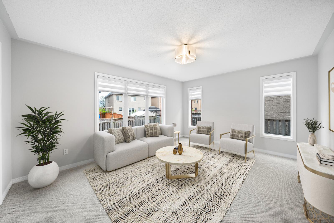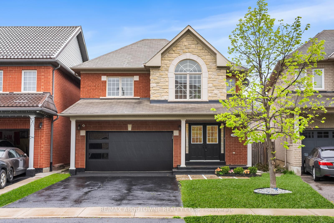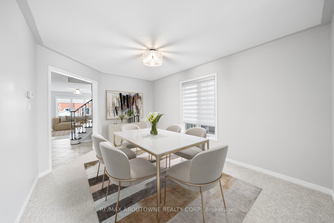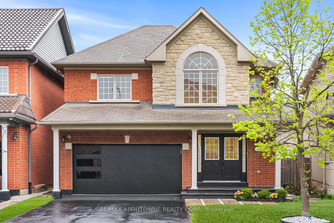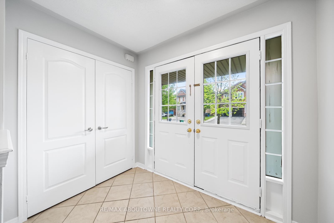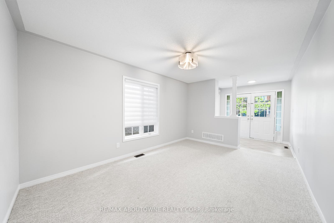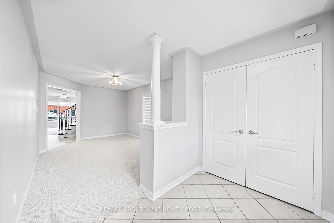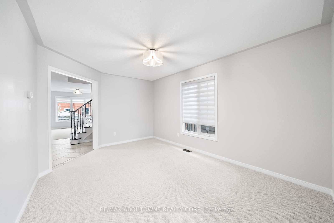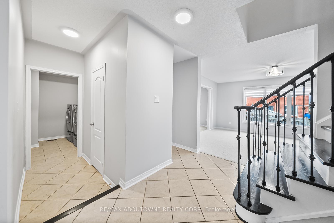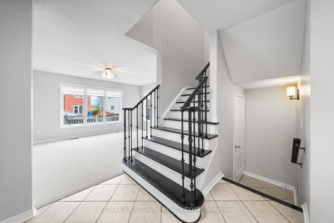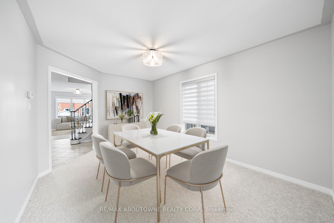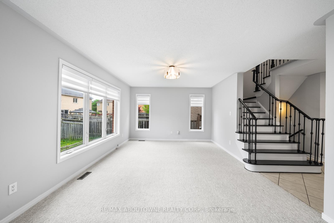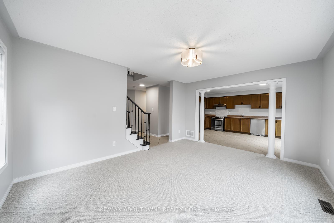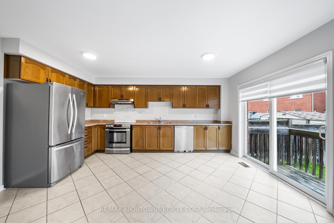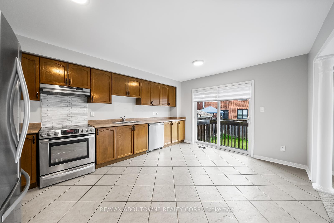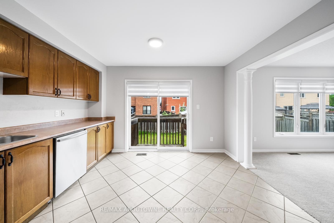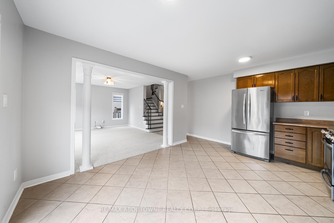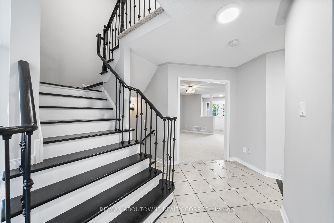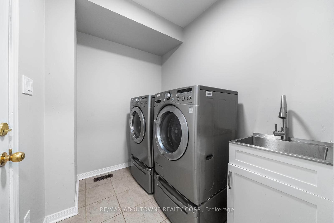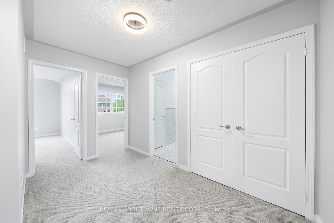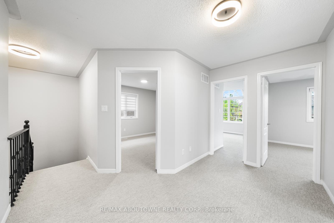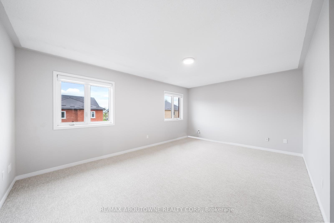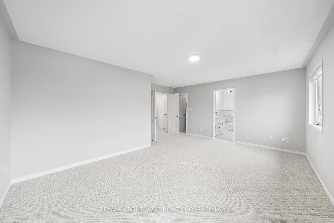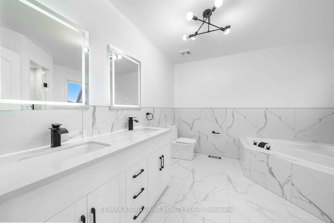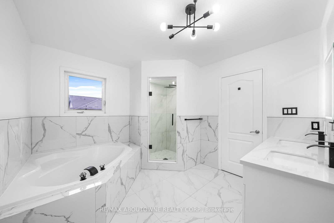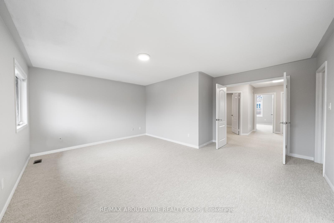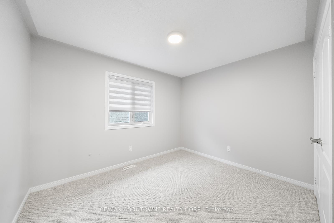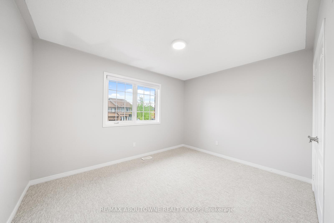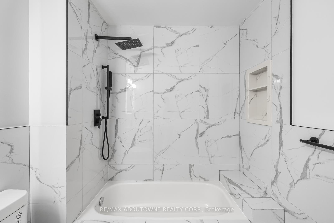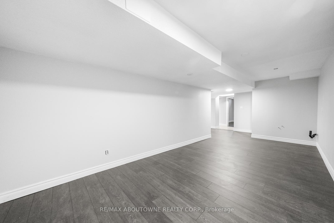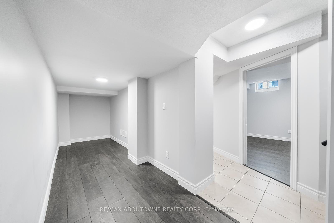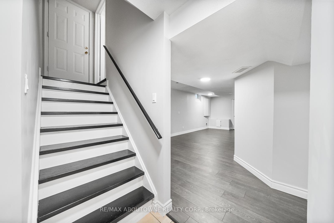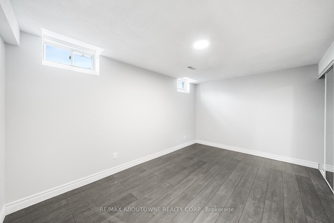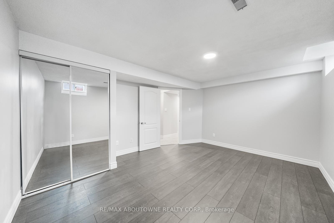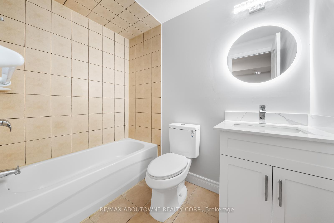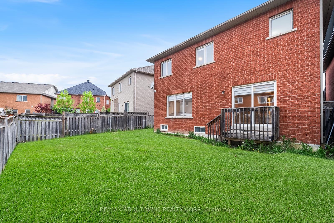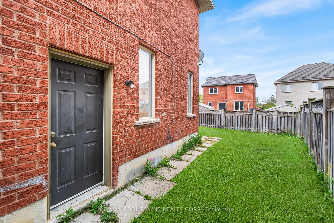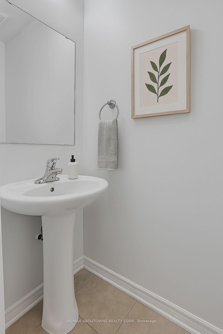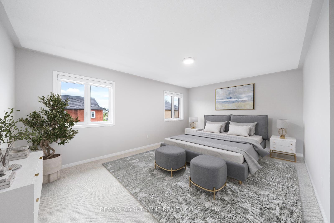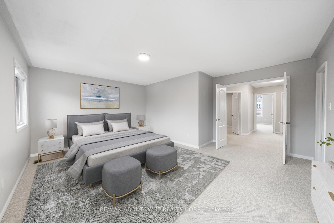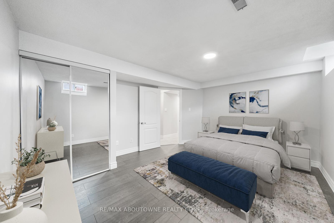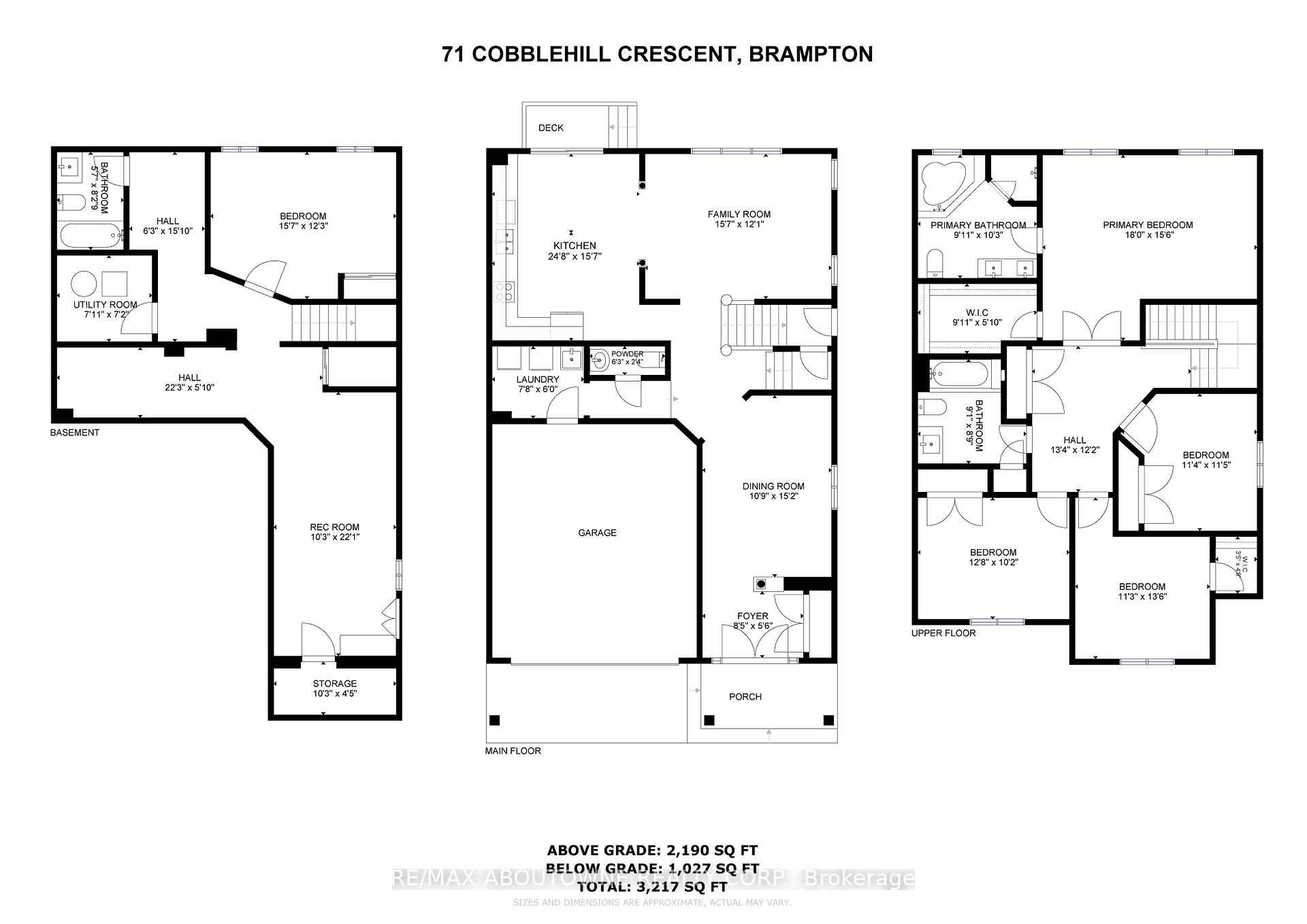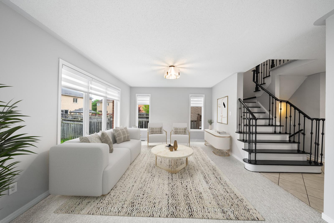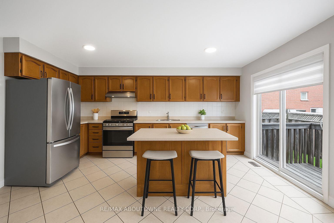$1,299,000
Available - For Sale
Listing ID: W12159267
71 Cobblehill Cres , Brampton, L6P 2M3, Peel
| Welcome Home to 71 Cobblehill Crescent! Located in the sought-after Valley Creek neighbourhood, this beautifully maintained detached two-storey home offers the perfect combination of space, comfort, and versatility ideal for family living. With approximately 2,190 sq ft above grade plus an additional 1,027 sq ft in the newly renovated finished basement, there's room for everyone. The main level features a bright, open-concept kitchen, spacious family room, and formal dining area perfect for entertaining or everyday living. Recent updates include a new garage door, front door, and air conditioner (2024).Upstairs, you'll find four generously sized bedrooms, including a serene primary suite with a newly renovated luxury ensuite (2025). The main bath was also updated in 2025 for a fresh, modern feel. The finished basement with a separate entrance offers incredible flexibility ideal for in-laws, guests, or rental potential complete with a bedroom, full bath, and large recreation space. Close to parks, top-rated schools, shopping, and commuter routes, this home offers a prime location and thoughtful updates throughout. A perfect place for your family to grow! |
| Price | $1,299,000 |
| Taxes: | $6685.00 |
| Assessment Year: | 2024 |
| Occupancy: | Vacant |
| Address: | 71 Cobblehill Cres , Brampton, L6P 2M3, Peel |
| Directions/Cross Streets: | Cottrelle Blvd/Calderstone Rd |
| Rooms: | 8 |
| Rooms +: | 3 |
| Bedrooms: | 4 |
| Bedrooms +: | 1 |
| Family Room: | T |
| Basement: | Separate Ent, Finished |
| Level/Floor | Room | Length(ft) | Width(ft) | Descriptions | |
| Room 1 | Main | Dining Ro | 10.82 | 15.22 | |
| Room 2 | Main | Family Ro | 15.65 | 12.14 | |
| Room 3 | Main | Kitchen | 25.58 | 15.61 | |
| Room 4 | Main | Laundry | 7.71 | 6.04 | |
| Room 5 | Second | Primary B | 18.01 | 15.55 | |
| Room 6 | Second | Bedroom 2 | 11.38 | 11.48 | |
| Room 7 | Second | Bedroom 3 | 11.28 | 13.51 | |
| Room 8 | Second | Bedroom 4 | 12.73 | 10.17 | |
| Room 9 | Basement | Bedroom 5 | 15.58 | 12.3 | |
| Room 10 | Basement | Recreatio | 10.27 | 22.14 | |
| Room 11 | Basement | Utility R | 7.97 | 7.22 |
| Washroom Type | No. of Pieces | Level |
| Washroom Type 1 | 2 | Main |
| Washroom Type 2 | 4 | Second |
| Washroom Type 3 | 5 | Second |
| Washroom Type 4 | 4 | Lower |
| Washroom Type 5 | 0 |
| Total Area: | 0.00 |
| Property Type: | Detached |
| Style: | 2-Storey |
| Exterior: | Brick |
| Garage Type: | Attached |
| (Parking/)Drive: | Private Do |
| Drive Parking Spaces: | 4 |
| Park #1 | |
| Parking Type: | Private Do |
| Park #2 | |
| Parking Type: | Private Do |
| Pool: | None |
| Approximatly Square Footage: | 2000-2500 |
| Property Features: | Place Of Wor, Public Transit |
| CAC Included: | N |
| Water Included: | N |
| Cabel TV Included: | N |
| Common Elements Included: | N |
| Heat Included: | N |
| Parking Included: | N |
| Condo Tax Included: | N |
| Building Insurance Included: | N |
| Fireplace/Stove: | N |
| Heat Type: | Forced Air |
| Central Air Conditioning: | Central Air |
| Central Vac: | N |
| Laundry Level: | Syste |
| Ensuite Laundry: | F |
| Sewers: | Sewer |
$
%
Years
This calculator is for demonstration purposes only. Always consult a professional
financial advisor before making personal financial decisions.
| Although the information displayed is believed to be accurate, no warranties or representations are made of any kind. |
| RE/MAX ABOUTOWNE REALTY CORP. |
|
|

Sumit Chopra
Broker
Dir:
647-964-2184
Bus:
905-230-3100
Fax:
905-230-8577
| Book Showing | Email a Friend |
Jump To:
At a Glance:
| Type: | Freehold - Detached |
| Area: | Peel |
| Municipality: | Brampton |
| Neighbourhood: | Bram East |
| Style: | 2-Storey |
| Tax: | $6,685 |
| Beds: | 4+1 |
| Baths: | 4 |
| Fireplace: | N |
| Pool: | None |
Locatin Map:
Payment Calculator:

