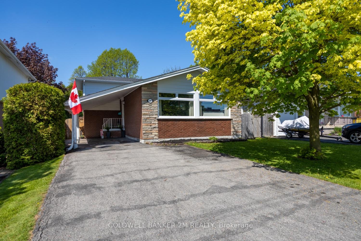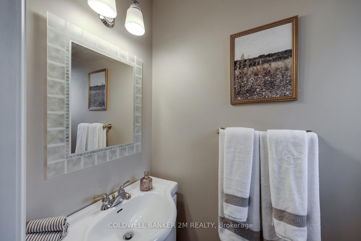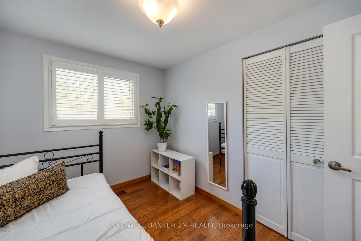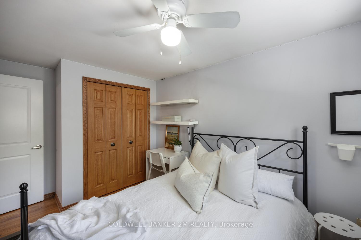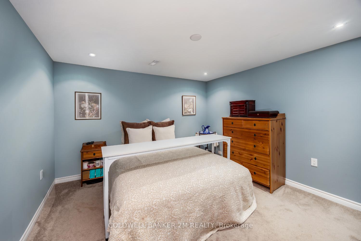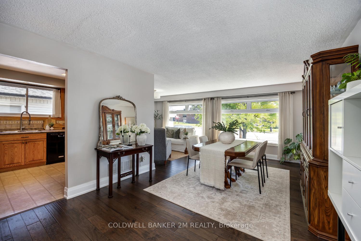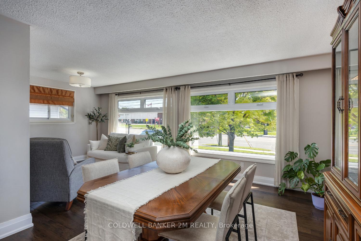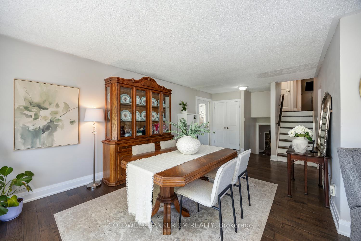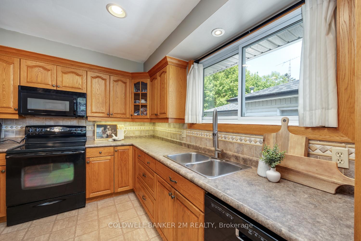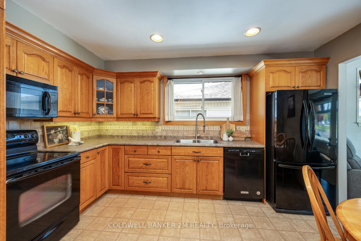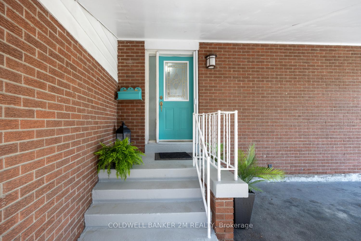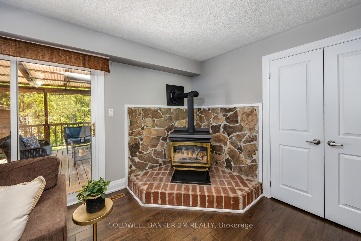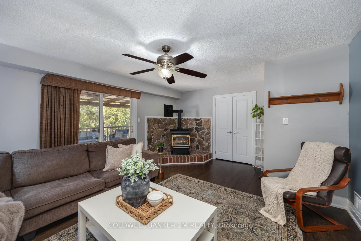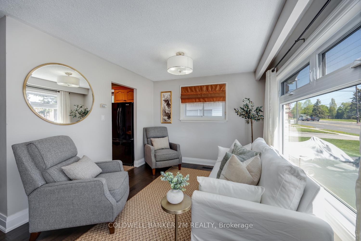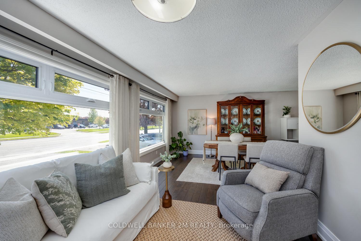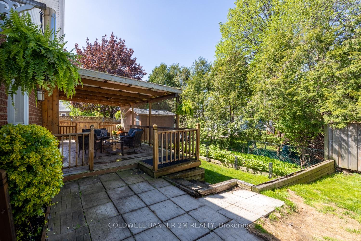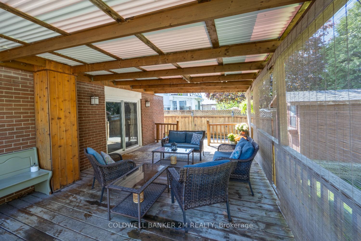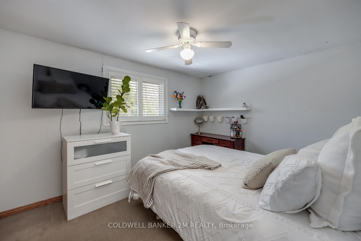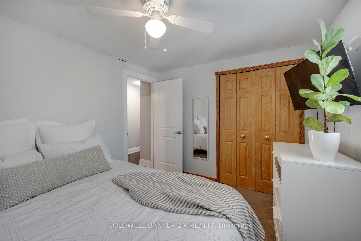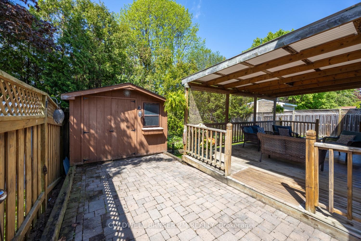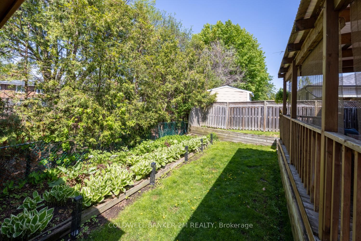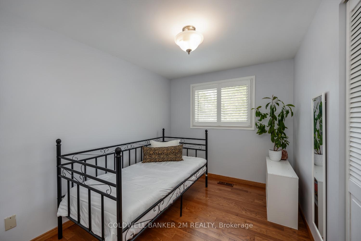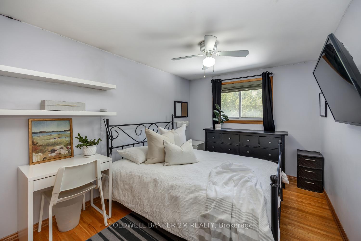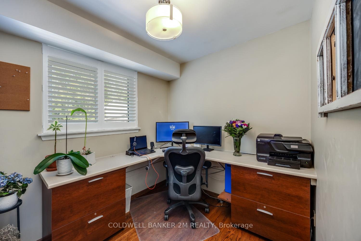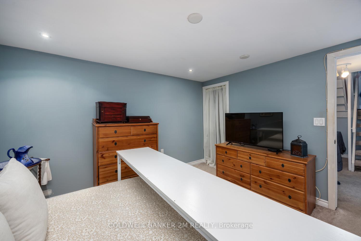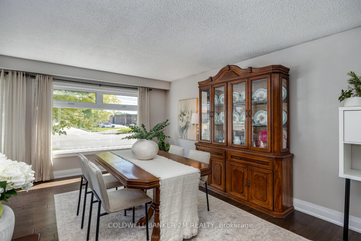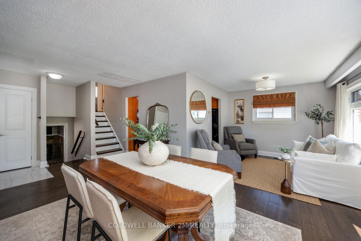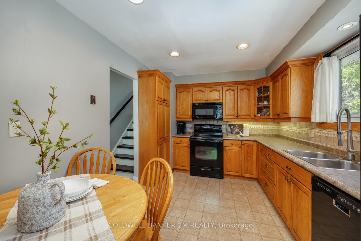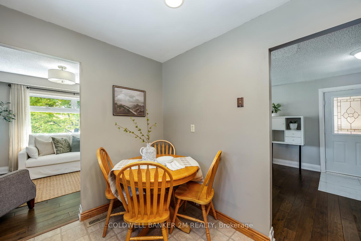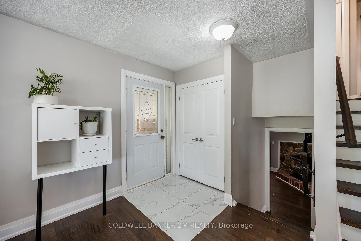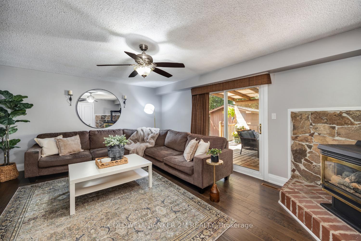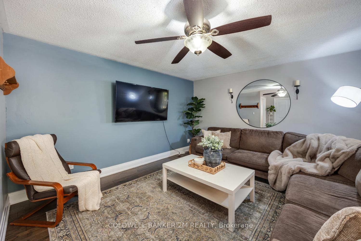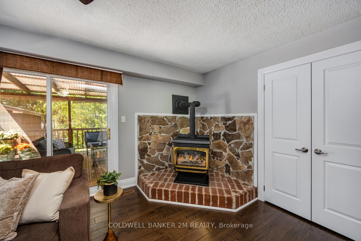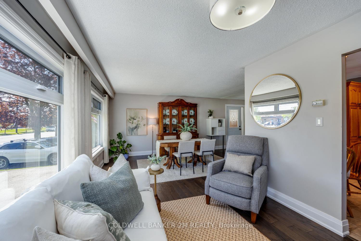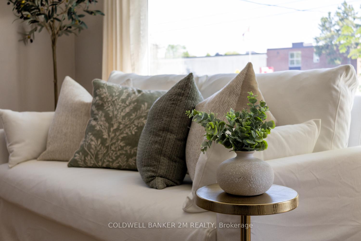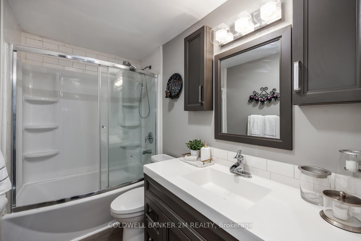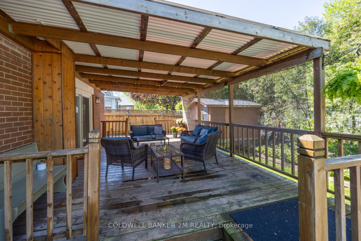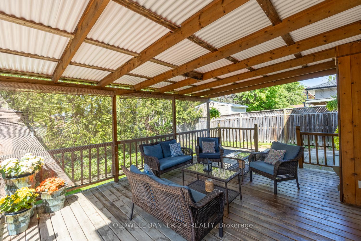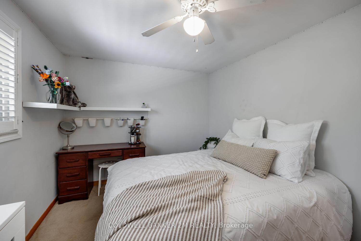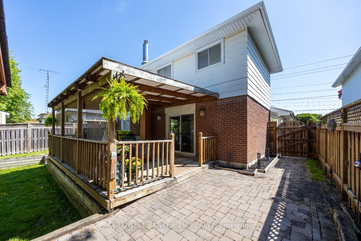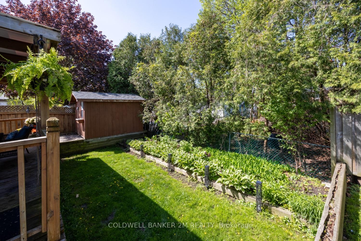$799,000
Available - For Sale
Listing ID: E12160374
246 Harmony Road North , Oshawa, L1G 6L5, Durham
| Welcome Home!Step into this beautiful and spacious 4-level backsplit, perfectly situated in the sought-after Eastdale Community. Nestled directly across from Vincent Massey Public School and Eastdale Collegiate, this home offers both convenience and charm.Featuring four bedrooms and two bathrooms, this residence is designed for comfort. The spacious eat-in kitchen provides ample room for family gatherings, while the updated 4-piece bath boasts a stylish cabinet and counter with luxurious vinyl flooring.The heart of the home lies in the inviting family room, where a cozy gas fireplace sets the perfect ambiance. A sliding glass walk-out leads to an oversized covered deck (14 x 20), ideal for entertaining, overlooking the private, fully fenced backyard - your own personal retreat. Additional highlights include a side entry on the north side of the house, adding convenience and accessibility. Recent updates provide peace of mind, with the front window replaced in 2022 and shingles replaced in 2018.This home is an exceptional find, combining space, style, and location. Don't miss your chance to make it yours! |
| Price | $799,000 |
| Taxes: | $4854.00 |
| Occupancy: | Owner |
| Address: | 246 Harmony Road North , Oshawa, L1G 6L5, Durham |
| Directions/Cross Streets: | Harmony Rd N / Adelaide St E |
| Rooms: | 8 |
| Rooms +: | 2 |
| Bedrooms: | 3 |
| Bedrooms +: | 1 |
| Family Room: | T |
| Basement: | Crawl Space, Partially Fi |
| Level/Floor | Room | Length(ft) | Width(ft) | Descriptions | |
| Room 1 | Main | Kitchen | 13.32 | 9.61 | Tile Floor, Eat-in Kitchen, Family Size Kitchen |
| Room 2 | Main | Living Ro | 17.71 | 11.48 | Hardwood Floor, Combined w/Dining, Picture Window |
| Room 3 | Main | Dining Ro | 10.2 | 10.07 | Hardwood Floor, Combined w/Living, Picture Window |
| Room 4 | Upper | Primary B | 14.86 | 8.92 | Hardwood Floor, Large Closet, Window |
| Room 5 | Upper | Bedroom 2 | 12.04 | 9.35 | Broadloom, Closet, Window |
| Room 6 | Upper | Bedroom 3 | 10.79 | 8.04 | Hardwood Floor, Large Closet, Window |
| Room 7 | Ground | Family Ro | 18.89 | 14.2 | Hardwood Floor, W/O To Deck, Gas Fireplace |
| Room 8 | Ground | Bedroom 4 | 9.41 | 7.31 | Hardwood Floor, Closet, Window |
| Room 9 | Lower | 12.07 | 11.18 | Broadloom, Large Closet | |
| Room 10 | Lower | Utility R | 23.03 | 9.64 | Combined w/Laundry |
| Washroom Type | No. of Pieces | Level |
| Washroom Type 1 | 4 | Upper |
| Washroom Type 2 | 2 | Lower |
| Washroom Type 3 | 0 | |
| Washroom Type 4 | 0 | |
| Washroom Type 5 | 0 |
| Total Area: | 0.00 |
| Approximatly Age: | 51-99 |
| Property Type: | Detached |
| Style: | Backsplit 4 |
| Exterior: | Brick, Vinyl Siding |
| Garage Type: | Carport |
| (Parking/)Drive: | Private Do |
| Drive Parking Spaces: | 4 |
| Park #1 | |
| Parking Type: | Private Do |
| Park #2 | |
| Parking Type: | Private Do |
| Pool: | None |
| Other Structures: | Fence - Full, |
| Approximatly Age: | 51-99 |
| Approximatly Square Footage: | 1500-2000 |
| Property Features: | Fenced Yard, Park |
| CAC Included: | N |
| Water Included: | N |
| Cabel TV Included: | N |
| Common Elements Included: | N |
| Heat Included: | N |
| Parking Included: | N |
| Condo Tax Included: | N |
| Building Insurance Included: | N |
| Fireplace/Stove: | Y |
| Heat Type: | Forced Air |
| Central Air Conditioning: | Central Air |
| Central Vac: | N |
| Laundry Level: | Syste |
| Ensuite Laundry: | F |
| Sewers: | Sewer |
| Utilities-Cable: | A |
| Utilities-Hydro: | Y |
$
%
Years
This calculator is for demonstration purposes only. Always consult a professional
financial advisor before making personal financial decisions.
| Although the information displayed is believed to be accurate, no warranties or representations are made of any kind. |
| COLDWELL BANKER 2M REALTY |
|
|

Sumit Chopra
Broker
Dir:
647-964-2184
Bus:
905-230-3100
Fax:
905-230-8577
| Virtual Tour | Book Showing | Email a Friend |
Jump To:
At a Glance:
| Type: | Freehold - Detached |
| Area: | Durham |
| Municipality: | Oshawa |
| Neighbourhood: | Eastdale |
| Style: | Backsplit 4 |
| Approximate Age: | 51-99 |
| Tax: | $4,854 |
| Beds: | 3+1 |
| Baths: | 2 |
| Fireplace: | Y |
| Pool: | None |
Locatin Map:
Payment Calculator:

