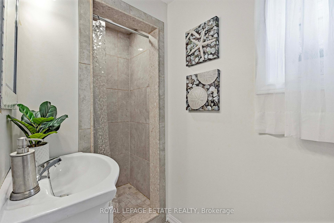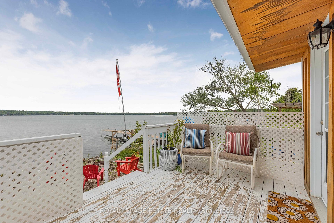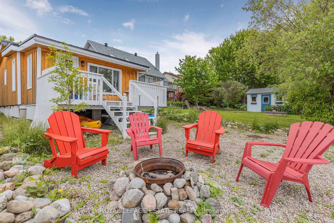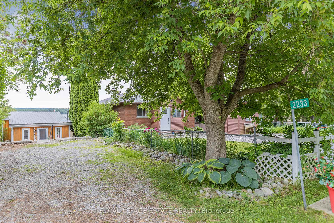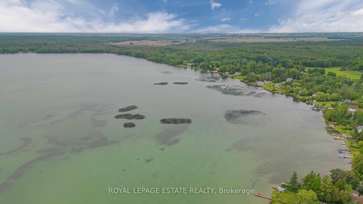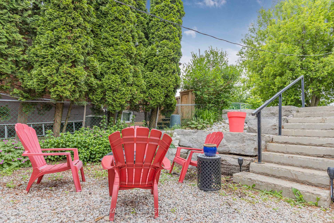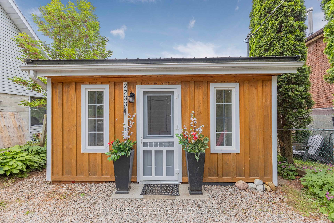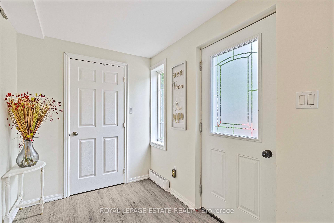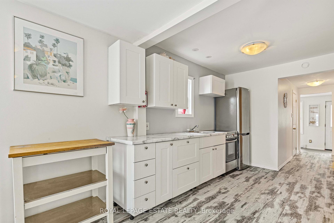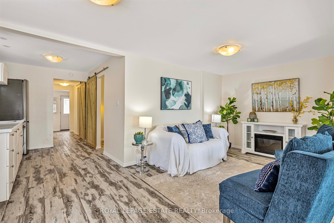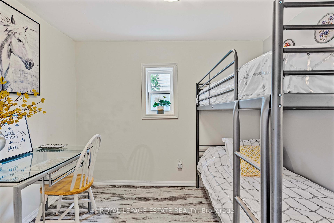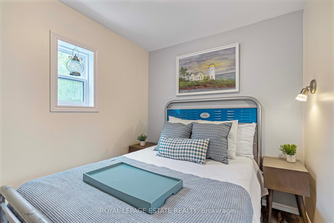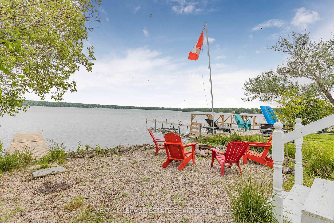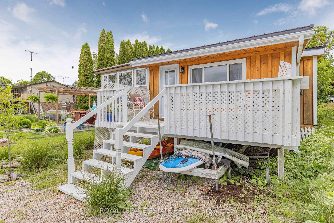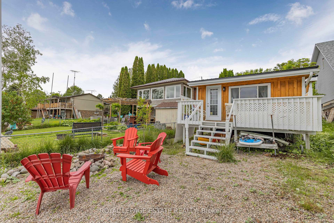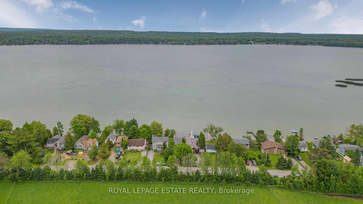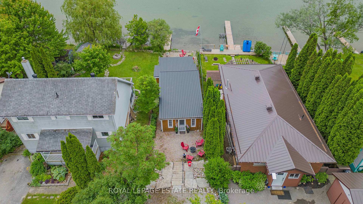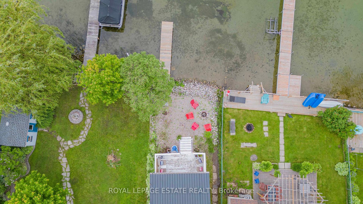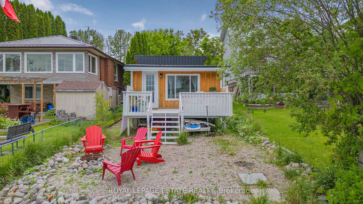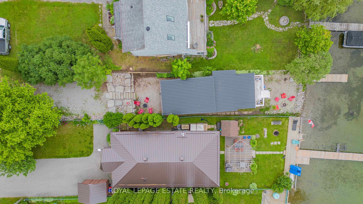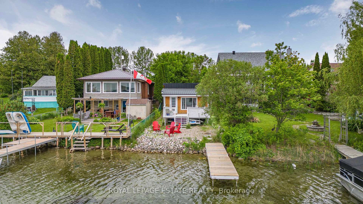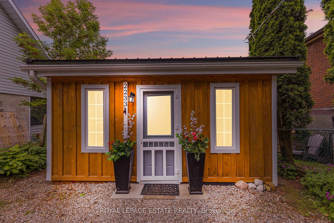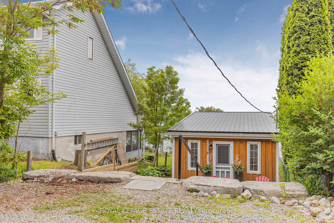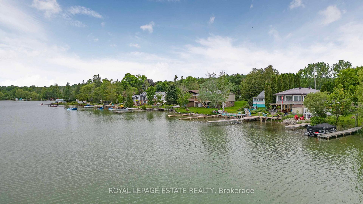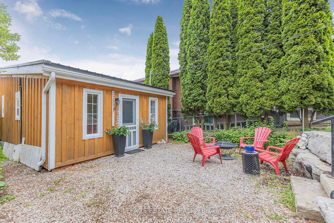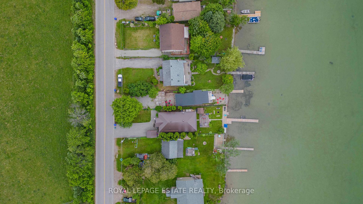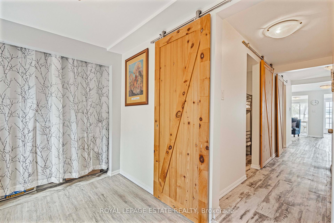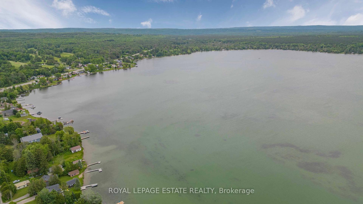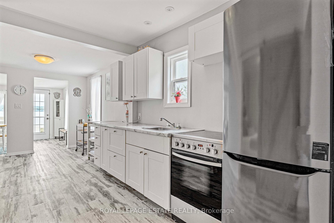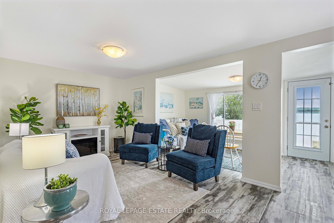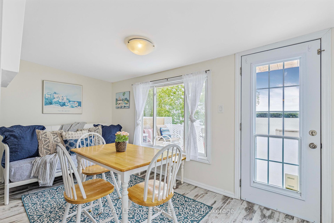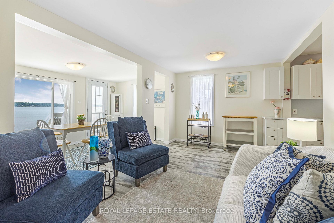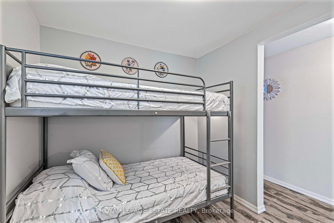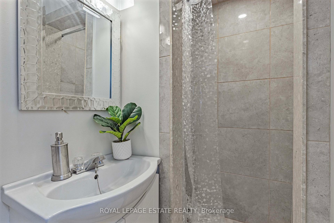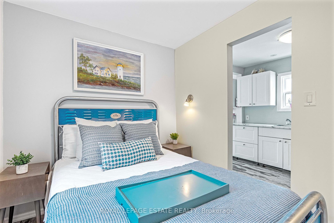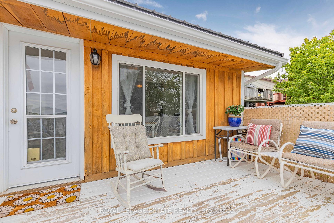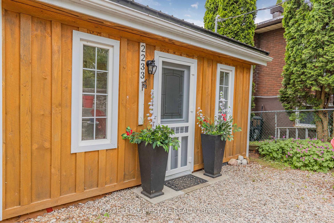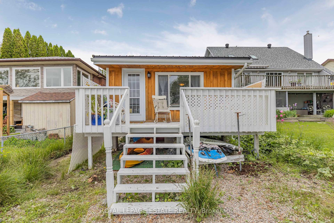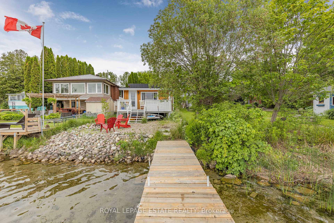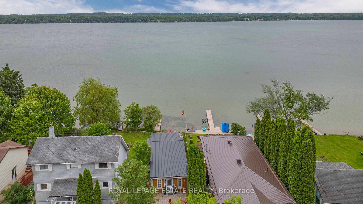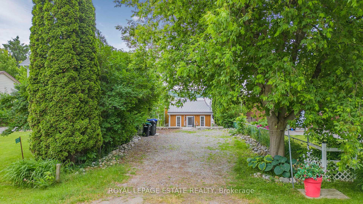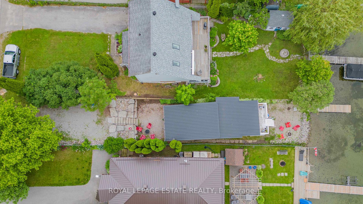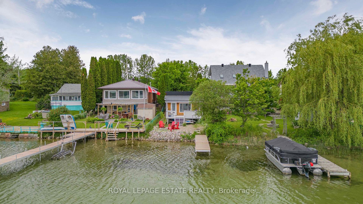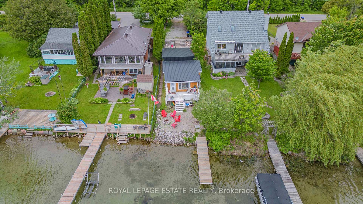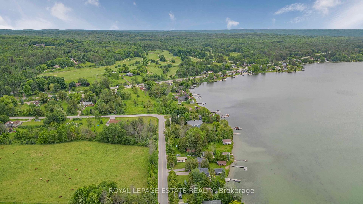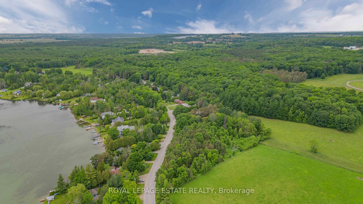$699,900
Available - For Sale
Listing ID: S12163651
2233 North Orr Lake Road , Springwater, L0L 1P0, Simcoe
| Discover your ideal lakeside retreat with this beautifully updated 2-bedroom waterfront cottage on scenic Orr Lake, just 1 hour north of Toronto. Offering year-round municipal road access, this property is perfect for weekend escapes, full-time living, or investment. Enjoy direct water access from your private dock, with a clean, soft lake bottom and ideal hip-depth water - perfect for safe, enjoyable swimming. Adults and children alike can wade out a generous distance before the water becomes too deep, making it a rare and highly desirable waterfront feature. Renovated top-to-bottom in 2017/2018, the cottage features new roof, siding, windows, electrical, plumbing, insulation, and flooring. Inside, the open-concept living space is bright and welcoming, anchored by a large picture window showcasing stunning south-facing lake views. The modern kitchen includes stainless steel appliances, and the 3-piece tiled bathroom adds stylish functionality. Additional features include electric baseboard heating, an owned hot water tank, durable metal roof, and parking for at least four vehicles. Located just 15 minutes from Horseshoe Valley Resort, 20 minutes from Wasaga Beach, and within 10 km of six golf courses, this is a rare opportunity to enjoy four-season living in a sought-after lakeside location. A true turn-key waterfront property - offering comfort, charm, and unbeatable recreational value. |
| Price | $699,900 |
| Taxes: | $1397.00 |
| Occupancy: | Vacant |
| Address: | 2233 North Orr Lake Road , Springwater, L0L 1P0, Simcoe |
| Directions/Cross Streets: | Penetanguishene Rd / North Orr Lake Road |
| Rooms: | 7 |
| Bedrooms: | 2 |
| Bedrooms +: | 0 |
| Family Room: | F |
| Basement: | None |
| Level/Floor | Room | Length(ft) | Width(ft) | Descriptions | |
| Room 1 | Main | Foyer | 6.49 | 11.22 | Window, Closet |
| Room 2 | Main | Primary B | 9.71 | 7.61 | Window, Sliding Doors |
| Room 3 | Main | Bathroom | 9.71 | 3.87 | 3 Pc Bath, Tile Floor, Window |
| Room 4 | Main | Bedroom 2 | 9.22 | 7.61 | Window |
| Room 5 | Main | Kitchen | 9.54 | 7.51 | Window, Stainless Steel Appl |
| Room 6 | Main | Living Ro | 9.54 | 18.04 | Window, Overlook Water |
| Room 7 | Main | Dining Ro | 7.87 | 16.07 | Large Window, Overlook Water, W/O To Deck |
| Washroom Type | No. of Pieces | Level |
| Washroom Type 1 | 3 | Main |
| Washroom Type 2 | 0 | |
| Washroom Type 3 | 0 | |
| Washroom Type 4 | 0 | |
| Washroom Type 5 | 0 |
| Total Area: | 0.00 |
| Property Type: | Detached |
| Style: | Bungalow |
| Exterior: | Wood , Board & Batten |
| Garage Type: | None |
| (Parking/)Drive: | Private Do |
| Drive Parking Spaces: | 4 |
| Park #1 | |
| Parking Type: | Private Do |
| Park #2 | |
| Parking Type: | Private Do |
| Park #3 | |
| Parking Type: | Private |
| Pool: | None |
| Approximatly Square Footage: | < 700 |
| Property Features: | Golf, Lake Access |
| CAC Included: | N |
| Water Included: | N |
| Cabel TV Included: | N |
| Common Elements Included: | N |
| Heat Included: | N |
| Parking Included: | N |
| Condo Tax Included: | N |
| Building Insurance Included: | N |
| Fireplace/Stove: | N |
| Heat Type: | Baseboard |
| Central Air Conditioning: | None |
| Central Vac: | N |
| Laundry Level: | Syste |
| Ensuite Laundry: | F |
| Elevator Lift: | False |
| Sewers: | Holding Tank |
$
%
Years
This calculator is for demonstration purposes only. Always consult a professional
financial advisor before making personal financial decisions.
| Although the information displayed is believed to be accurate, no warranties or representations are made of any kind. |
| ROYAL LEPAGE ESTATE REALTY |
|
|

Sumit Chopra
Broker
Dir:
647-964-2184
Bus:
905-230-3100
Fax:
905-230-8577
| Book Showing | Email a Friend |
Jump To:
At a Glance:
| Type: | Freehold - Detached |
| Area: | Simcoe |
| Municipality: | Springwater |
| Neighbourhood: | Rural Springwater |
| Style: | Bungalow |
| Tax: | $1,397 |
| Beds: | 2 |
| Baths: | 1 |
| Fireplace: | N |
| Pool: | None |
Locatin Map:
Payment Calculator:

