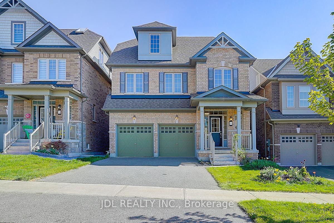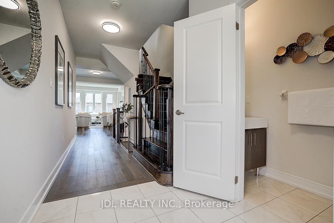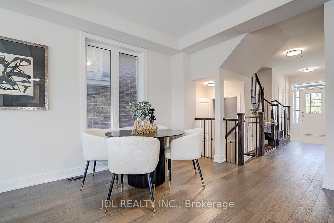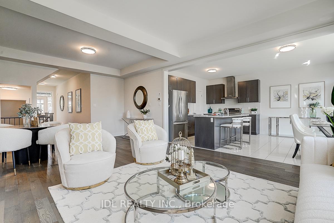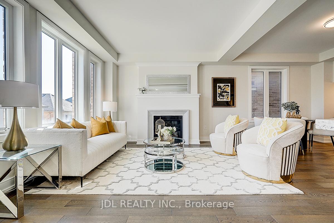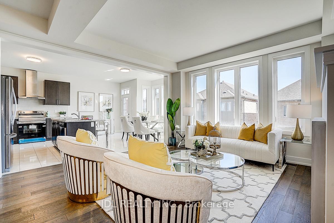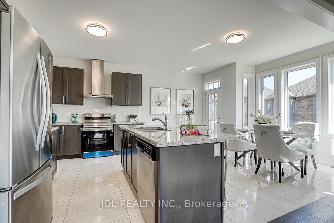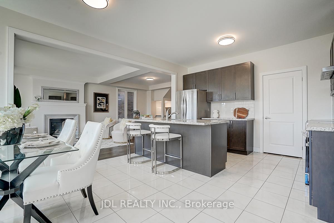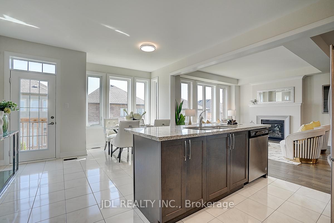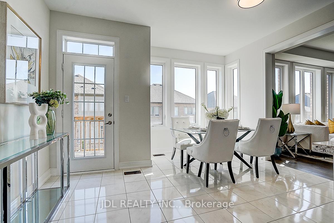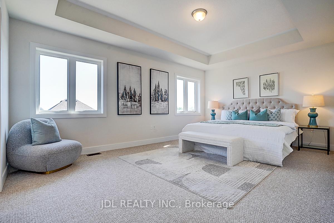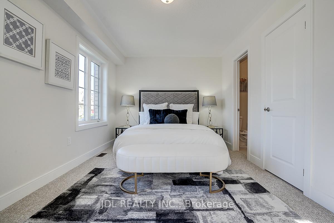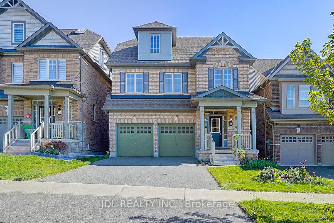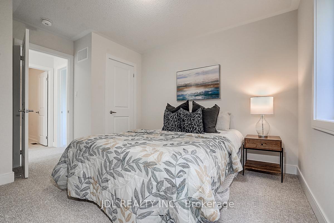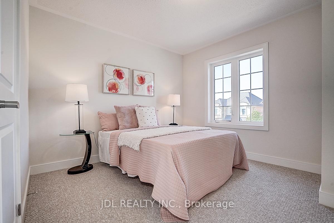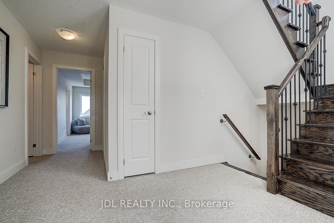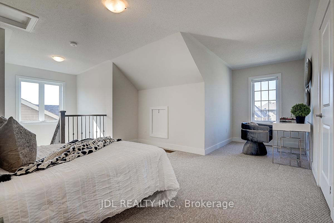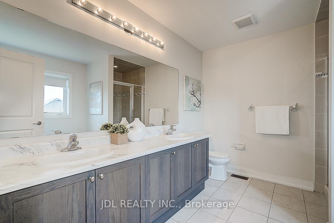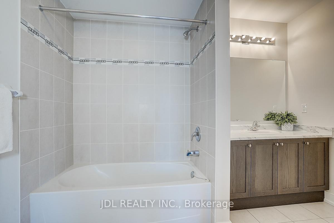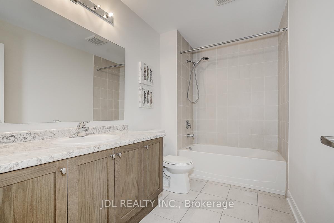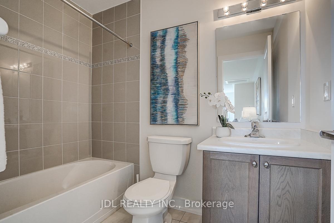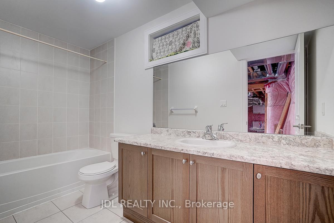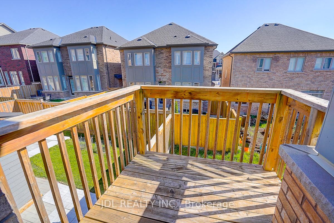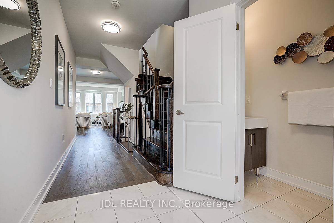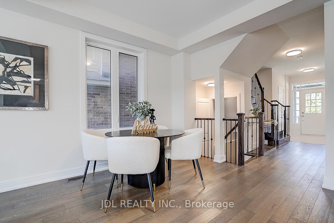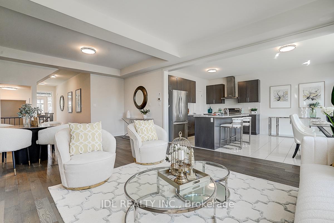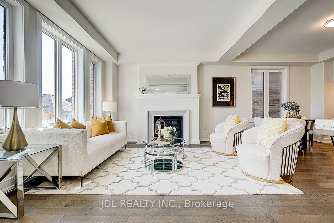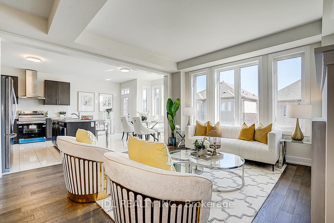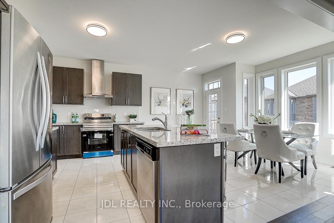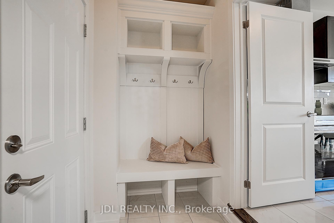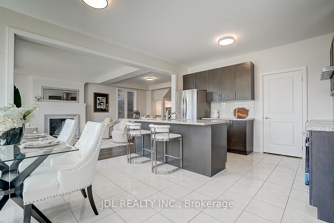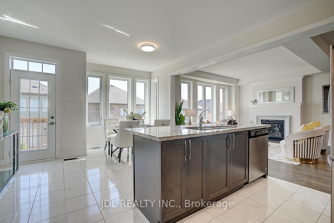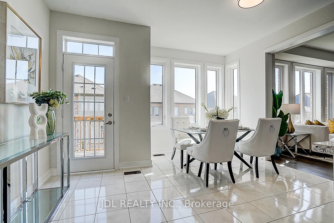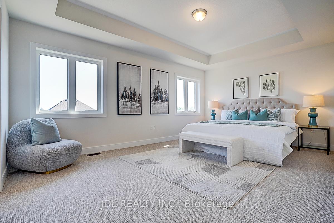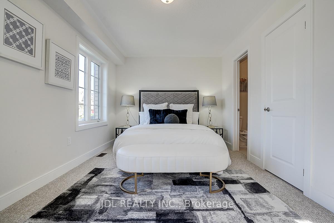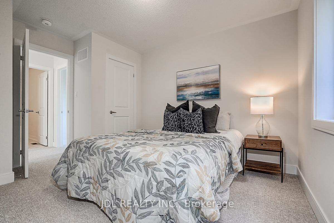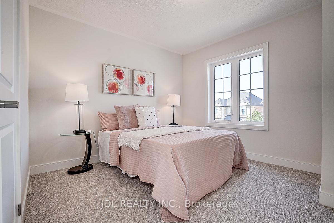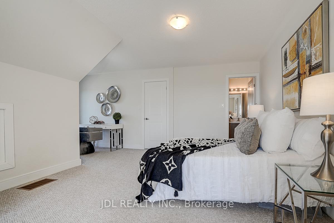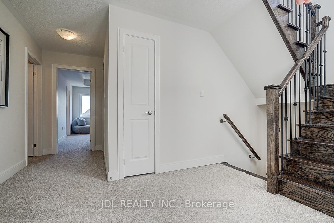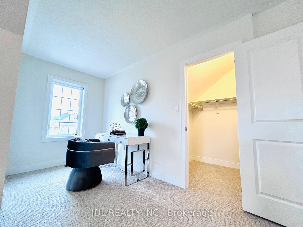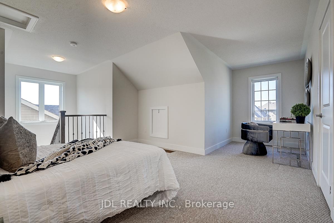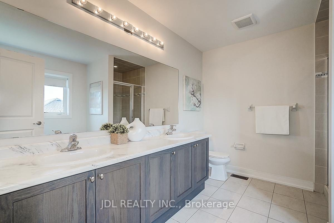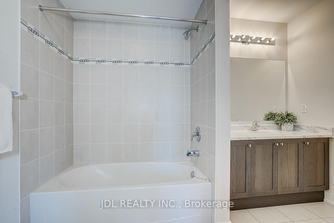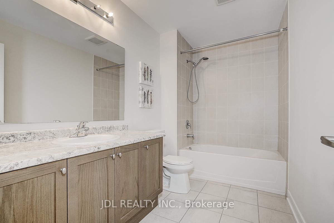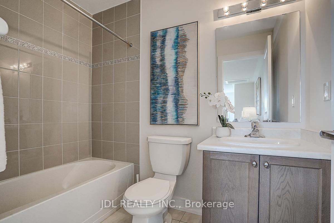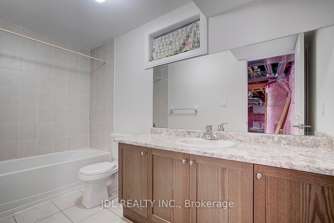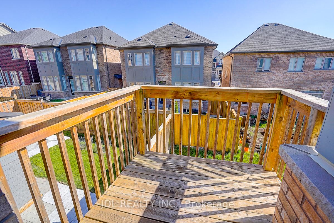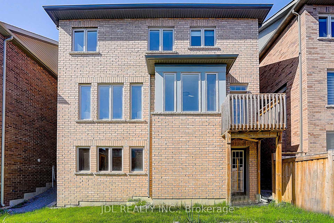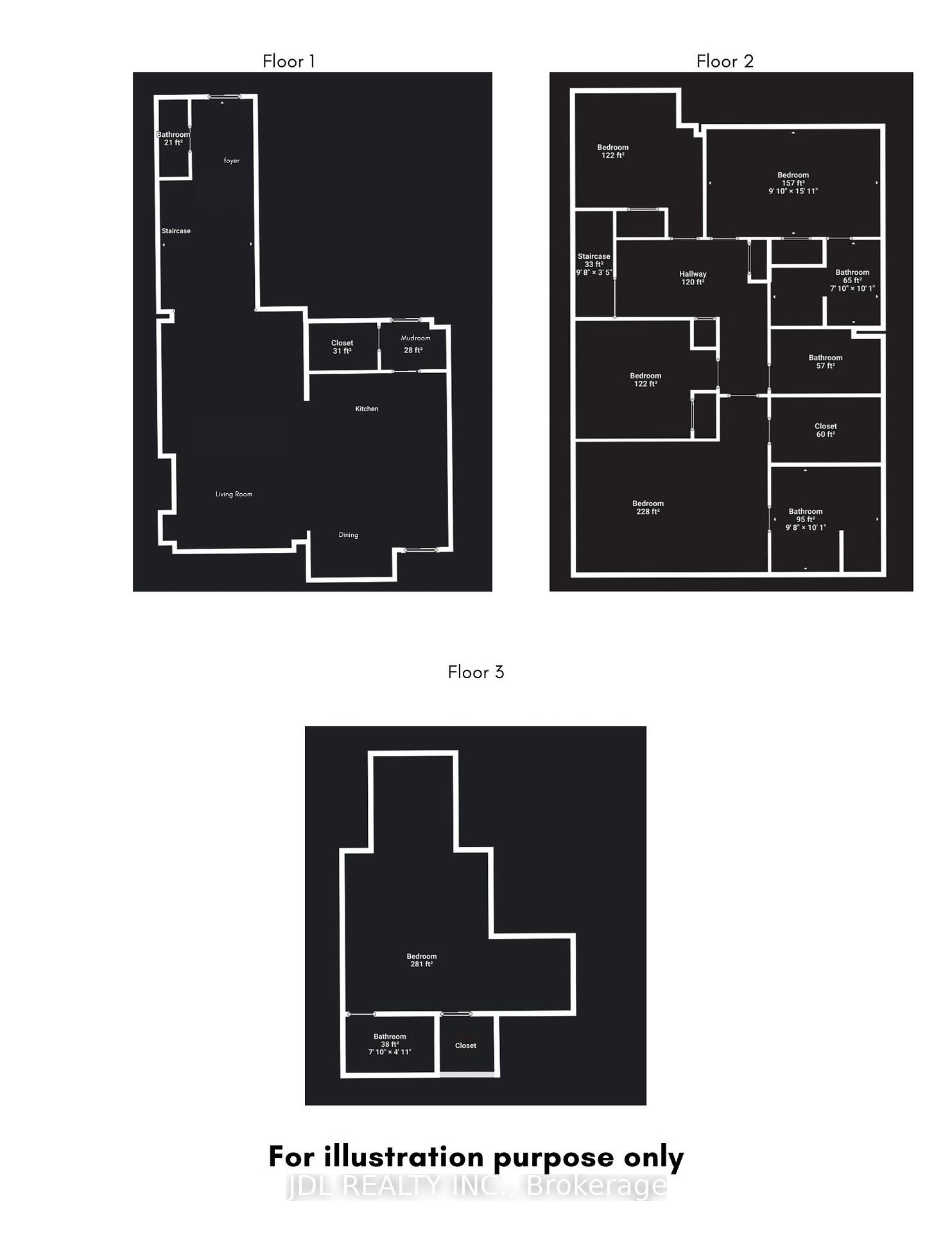$1,378,500
Available - For Sale
Listing ID: N12164127
57 Blazing Star Stre , East Gwillimbury, L9N 0S2, York
| Welcome to 57 Blazing star, a rare find in the community with 3 en-suite bedrooms, 5.5 total bathrooms with walkout basement. Featuring 9 ft smooth ceiling on the first floor. The spacious open-concept kitchen is designed for entertaining, showcasing a massive granite island, plenty of counter space, and flexible dining options with large South facing windows. Massive storage area behind for kitchen with direct access from garage. Second floors features two ensuite bedrooms and two bedrooms with an additional washroom. Spacious third floor loft can be used as a bedroom or office - complete with walk-in closet and four piece washroom. Partially finished basement with Builder completed 4 piece washroom in a walkout basement perfect for a second unit for extra income. This property has second en-suite bathroom compared to same model homes. Steps to parks, conservation areas, and the upcoming Health & Active Living Plaza (2025) Minutes to Hwy 404, Costco, Walmart & Upper Canada Mall. Easy access to the future Bradford Bypass (Hwy 400-404 connection) a commuter's dream. A rare opportunity to own a meticulously upgraded home in a top-tier community! First time owner with well maintained house with perfect condition to be called home. |
| Price | $1,378,500 |
| Taxes: | $6126.00 |
| Assessment Year: | 2024 |
| Occupancy: | Vacant |
| Address: | 57 Blazing Star Stre , East Gwillimbury, L9N 0S2, York |
| Directions/Cross Streets: | Leslie and Doane Rd |
| Rooms: | 8 |
| Bedrooms: | 5 |
| Bedrooms +: | 0 |
| Family Room: | T |
| Basement: | Walk-Out |
| Level/Floor | Room | Length(ft) | Width(ft) | Descriptions | |
| Room 1 | Main | Kitchen | Open Concept, Combined w/Dining, Stainless Steel Appl | ||
| Room 2 | Main | Breakfast | Breakfast Bar, W/O To Balcony, Combined w/Kitchen | ||
| Room 3 | Main | Great Roo | Hardwood Floor, Open Concept, Combined w/Dining | ||
| Room 4 | Main | Dining Ro | Hardwood Floor, Combined w/Great Rm | ||
| Room 5 | Second | Bedroom | 5 Pc Ensuite, Walk-In Closet(s) | ||
| Room 6 | Second | Bedroom 2 | 4 Pc Ensuite, Closet | ||
| Room 7 | Second | Bedroom 3 | Large Window, Closet | ||
| Room 8 | Second | Bedroom 4 | Window, Closet | ||
| Room 9 | Third | Loft | 4 Pc Ensuite, Walk-In Closet(s) |
| Washroom Type | No. of Pieces | Level |
| Washroom Type 1 | 4 | Basement |
| Washroom Type 2 | 2 | Main |
| Washroom Type 3 | 5 | Second |
| Washroom Type 4 | 4 | Second |
| Washroom Type 5 | 4 | Third |
| Total Area: | 0.00 |
| Property Type: | Detached |
| Style: | 3-Storey |
| Exterior: | Brick |
| Garage Type: | Built-In |
| Drive Parking Spaces: | 2 |
| Pool: | None |
| Approximatly Square Footage: | 2500-3000 |
| CAC Included: | N |
| Water Included: | N |
| Cabel TV Included: | N |
| Common Elements Included: | N |
| Heat Included: | N |
| Parking Included: | N |
| Condo Tax Included: | N |
| Building Insurance Included: | N |
| Fireplace/Stove: | Y |
| Heat Type: | Forced Air |
| Central Air Conditioning: | None |
| Central Vac: | N |
| Laundry Level: | Syste |
| Ensuite Laundry: | F |
| Sewers: | Sewer |
$
%
Years
This calculator is for demonstration purposes only. Always consult a professional
financial advisor before making personal financial decisions.
| Although the information displayed is believed to be accurate, no warranties or representations are made of any kind. |
| JDL REALTY INC. |
|
|

Sumit Chopra
Broker
Dir:
647-964-2184
Bus:
905-230-3100
Fax:
905-230-8577
| Virtual Tour | Book Showing | Email a Friend |
Jump To:
At a Glance:
| Type: | Freehold - Detached |
| Area: | York |
| Municipality: | East Gwillimbury |
| Neighbourhood: | Queensville |
| Style: | 3-Storey |
| Tax: | $6,126 |
| Beds: | 5 |
| Baths: | 6 |
| Fireplace: | Y |
| Pool: | None |
Locatin Map:
Payment Calculator:

