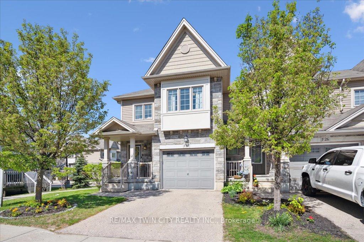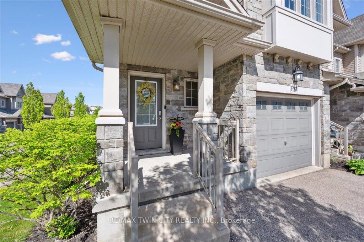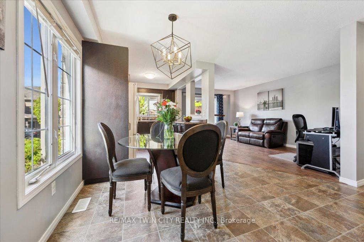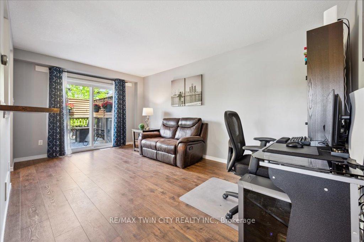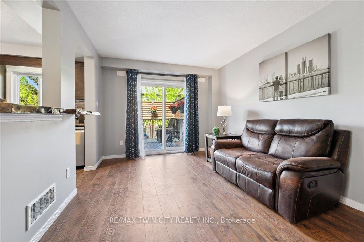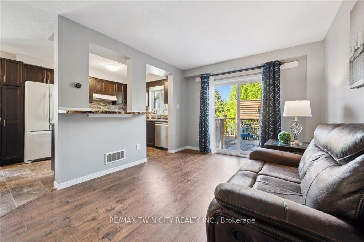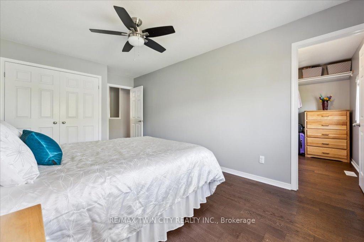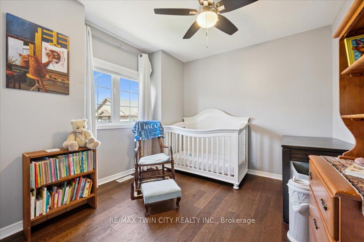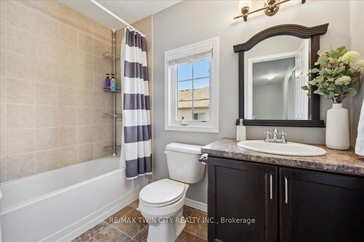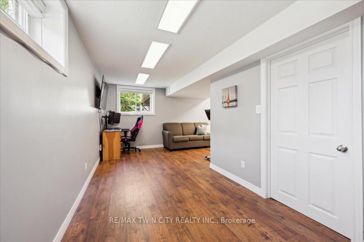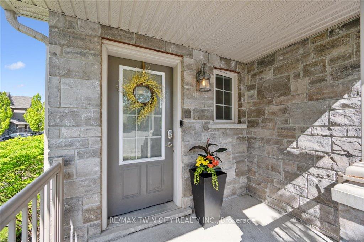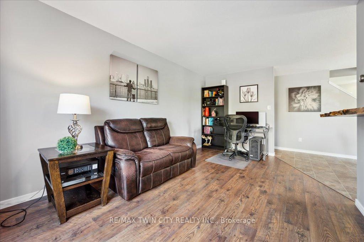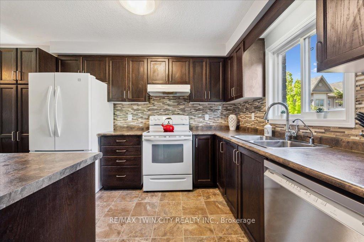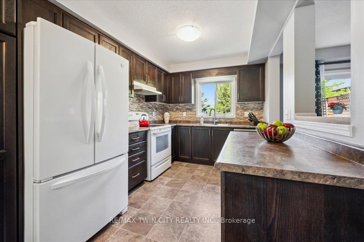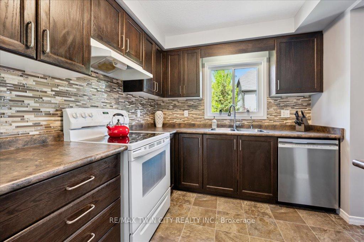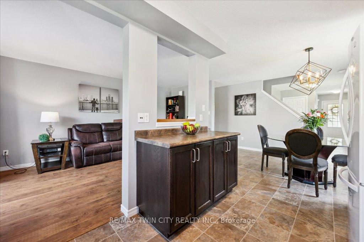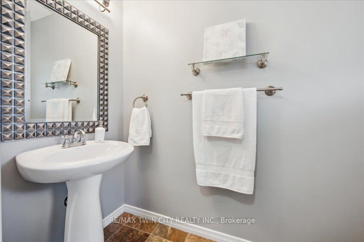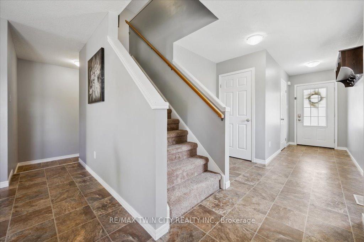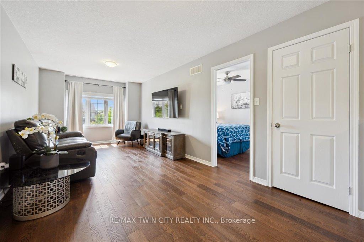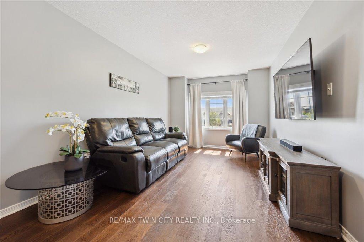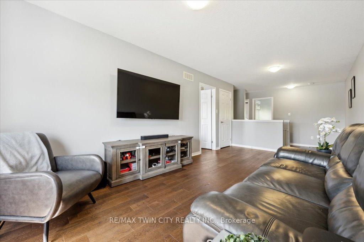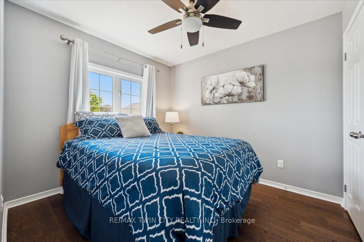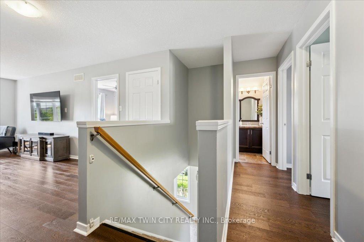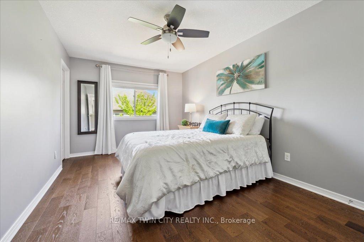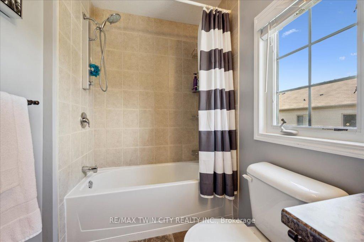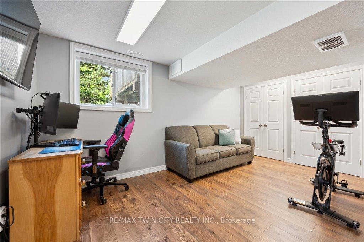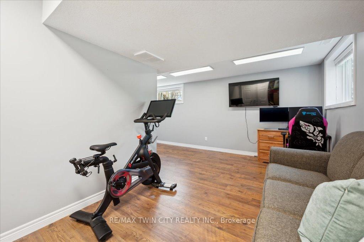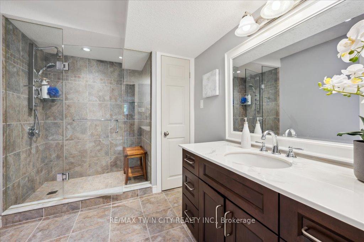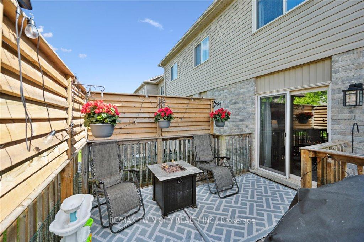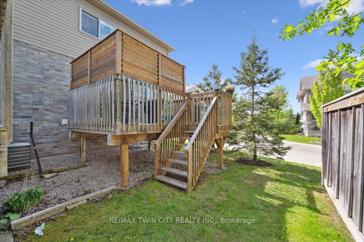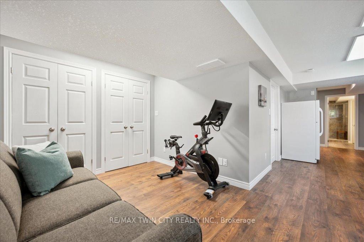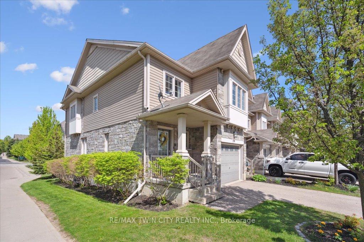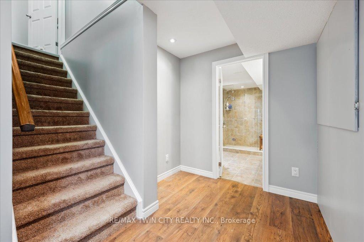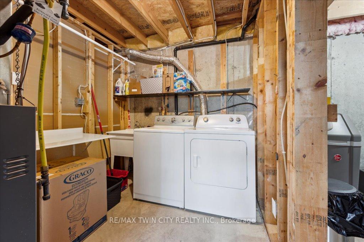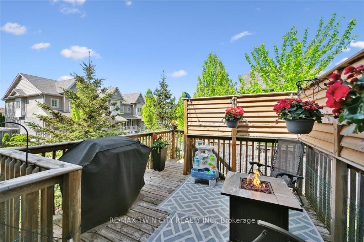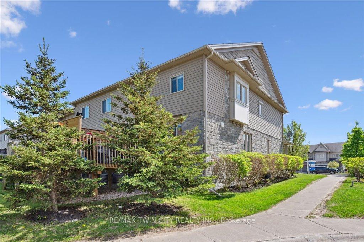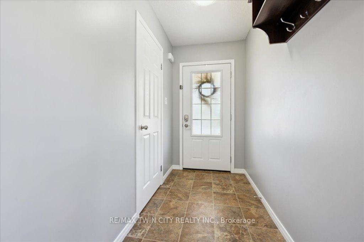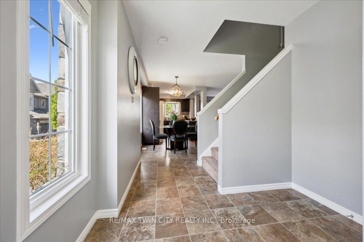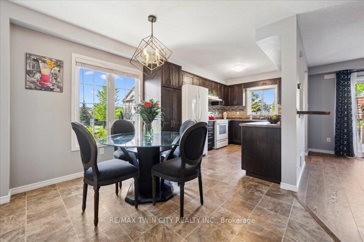$679,999
Available - For Sale
Listing ID: X12164103
6 Upper Mercer Stre , Kitchener, N2A 0E4, Waterloo
| Welcome to 6 Upper Mercer Street #F27 in the desirable neighborhood of Lackner Woods! This stunning end-unit townhouse is one of the largest in the complex and enjoys the added benefit of five extra windows, filling the home with an abundance of natural light. The open-concept main floor is ideal for entertaining, with direct access to the deck complete with privacy louvers which is perfect for barbecues or relaxing evenings. A convenient 2-piece bath completes the space. Upstairs, you'll find a spacious primary bedroom with a walk-in closet, two additional bedrooms, a 4-piece main bathroom, and a large bonus family room that can easily be used as a playroom or converted into a fourth bedroom. The fully finished basement adds even more functional space, including a rec room, office area, beautifully finished 3-piece bathroom, and a large laundry/storage room. Recent updates and extras include: New dishwasher (2024) New water softener (2024) Sump pump (2021) Dryer (2020) NEST thermostat, Ring doorbell, Google-monitored smoke alarms and Fresh paint throughout. This is a fantastic home for young professionals, families, or downsizers alike. Located in a quiet, family-friendly neighborhood close to excellent schools, shopping, the Grand River, scenic walking trails, and with easy access to Highway 401. Don't miss your chance to book your private showing today! |
| Price | $679,999 |
| Taxes: | $3996.68 |
| Assessment Year: | 2025 |
| Occupancy: | Owner |
| Address: | 6 Upper Mercer Stre , Kitchener, N2A 0E4, Waterloo |
| Postal Code: | N2A 0E4 |
| Province/State: | Waterloo |
| Directions/Cross Streets: | Fairway Road |
| Level/Floor | Room | Length(ft) | Width(ft) | Descriptions | |
| Room 1 | Main | Kitchen | 10.56 | 8.5 | |
| Room 2 | Main | Dining Ro | 6.72 | 6.56 | |
| Room 3 | Main | Living Ro | 17.25 | 9.84 | Sliding Doors |
| Room 4 | Main | Bathroom | 7.05 | 3.58 | 2 Pc Bath |
| Room 5 | Second | Family Ro | 20.93 | 10.23 | Linen Closet |
| Room 6 | Second | Primary B | 17.78 | 10.3 | Walk-In Closet(s), Ceiling Fan(s) |
| Room 7 | Second | Bedroom 2 | 10.69 | 9.05 | Ceiling Fan(s) |
| Room 8 | Second | Bedroom 3 | 12.43 | 9.91 | Ceiling Fan(s) |
| Room 9 | Second | Bathroom | 8.99 | 5.12 | 4 Pc Bath |
| Room 10 | Basement | Recreatio | 20.8 | 15.94 | |
| Room 11 | Basement | Bathroom | 9.91 | 7.41 | 3 Pc Bath |
| Room 12 | Basement | Laundry | 10.99 | 9.84 |
| Washroom Type | No. of Pieces | Level |
| Washroom Type 1 | 2 | Main |
| Washroom Type 2 | 4 | Second |
| Washroom Type 3 | 3 | Basement |
| Washroom Type 4 | 0 | |
| Washroom Type 5 | 0 |
| Total Area: | 0.00 |
| Approximatly Age: | 11-15 |
| Washrooms: | 3 |
| Heat Type: | Forced Air |
| Central Air Conditioning: | Central Air |
$
%
Years
This calculator is for demonstration purposes only. Always consult a professional
financial advisor before making personal financial decisions.
| Although the information displayed is believed to be accurate, no warranties or representations are made of any kind. |
| RE/MAX TWIN CITY REALTY INC. |
|
|

Sumit Chopra
Broker
Dir:
647-964-2184
Bus:
905-230-3100
Fax:
905-230-8577
| Virtual Tour | Book Showing | Email a Friend |
Jump To:
At a Glance:
| Type: | Com - Common Element Con |
| Area: | Waterloo |
| Municipality: | Kitchener |
| Neighbourhood: | Dufferin Grove |
| Style: | 2-Storey |
| Approximate Age: | 11-15 |
| Tax: | $3,996.68 |
| Maintenance Fee: | $284 |
| Beds: | 3 |
| Baths: | 3 |
| Fireplace: | N |
Locatin Map:
Payment Calculator:

