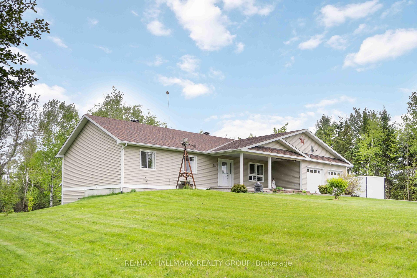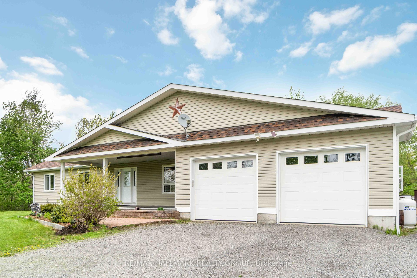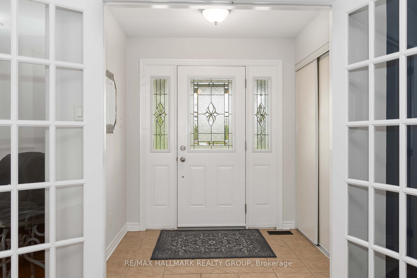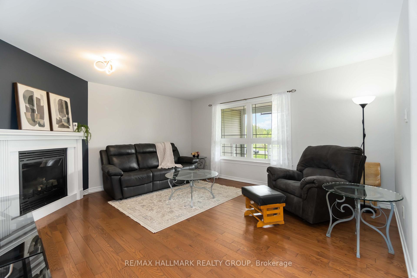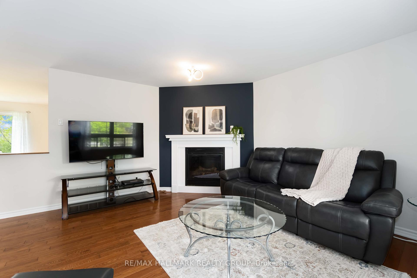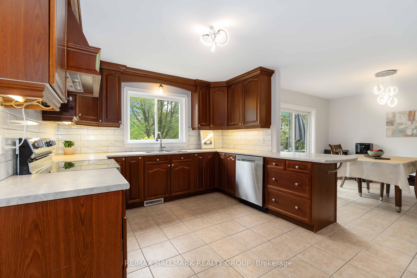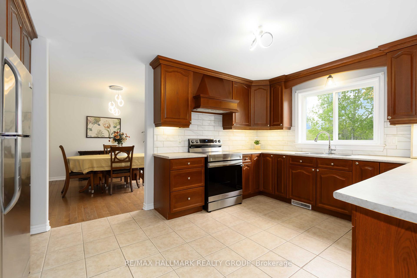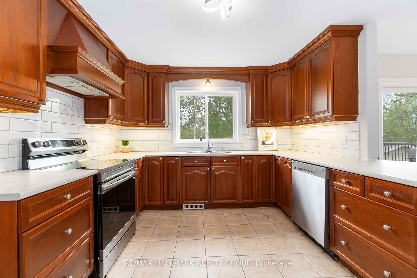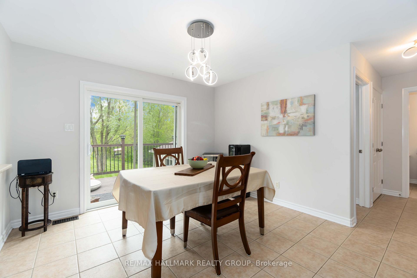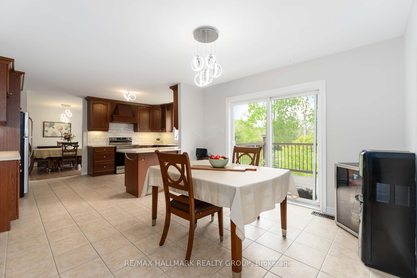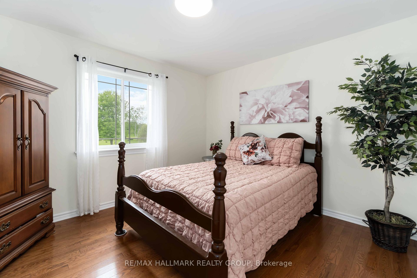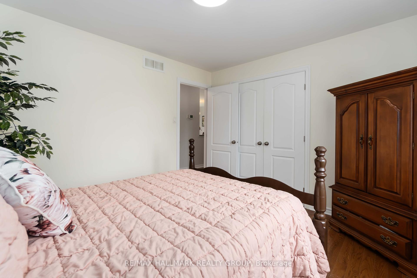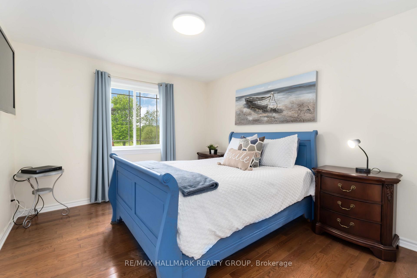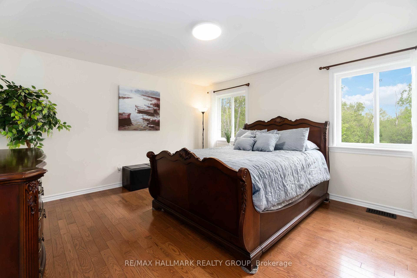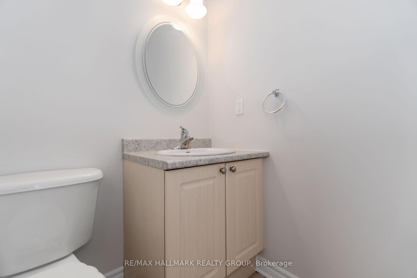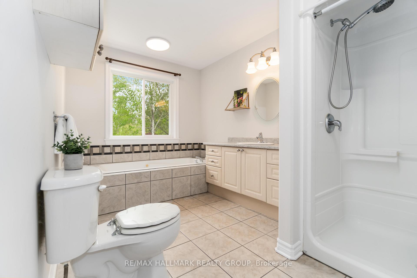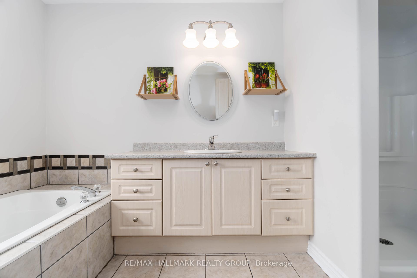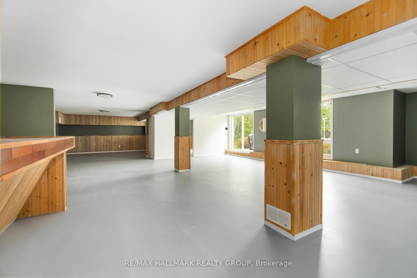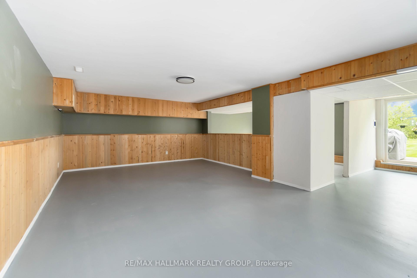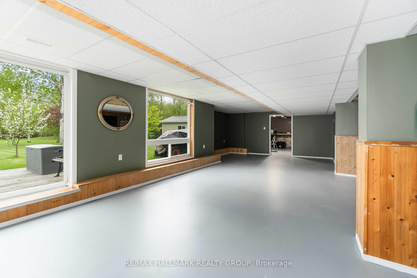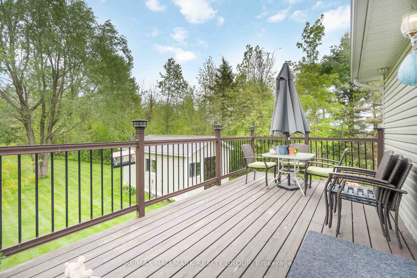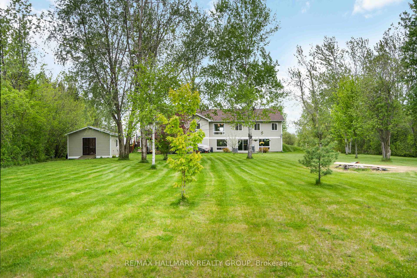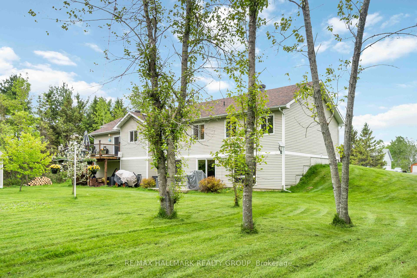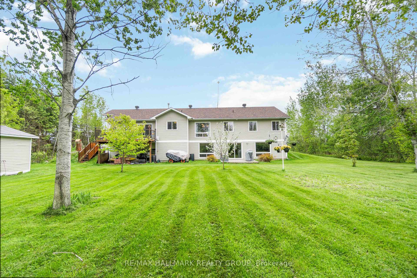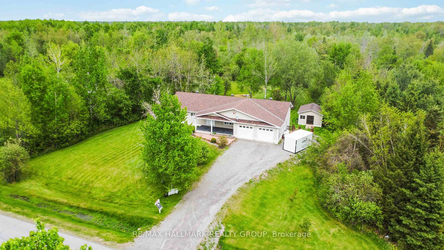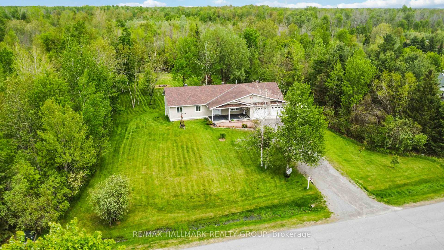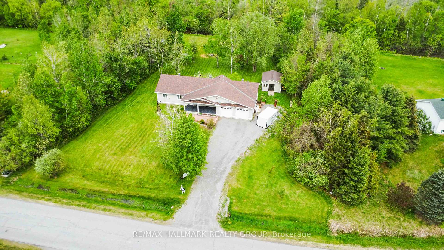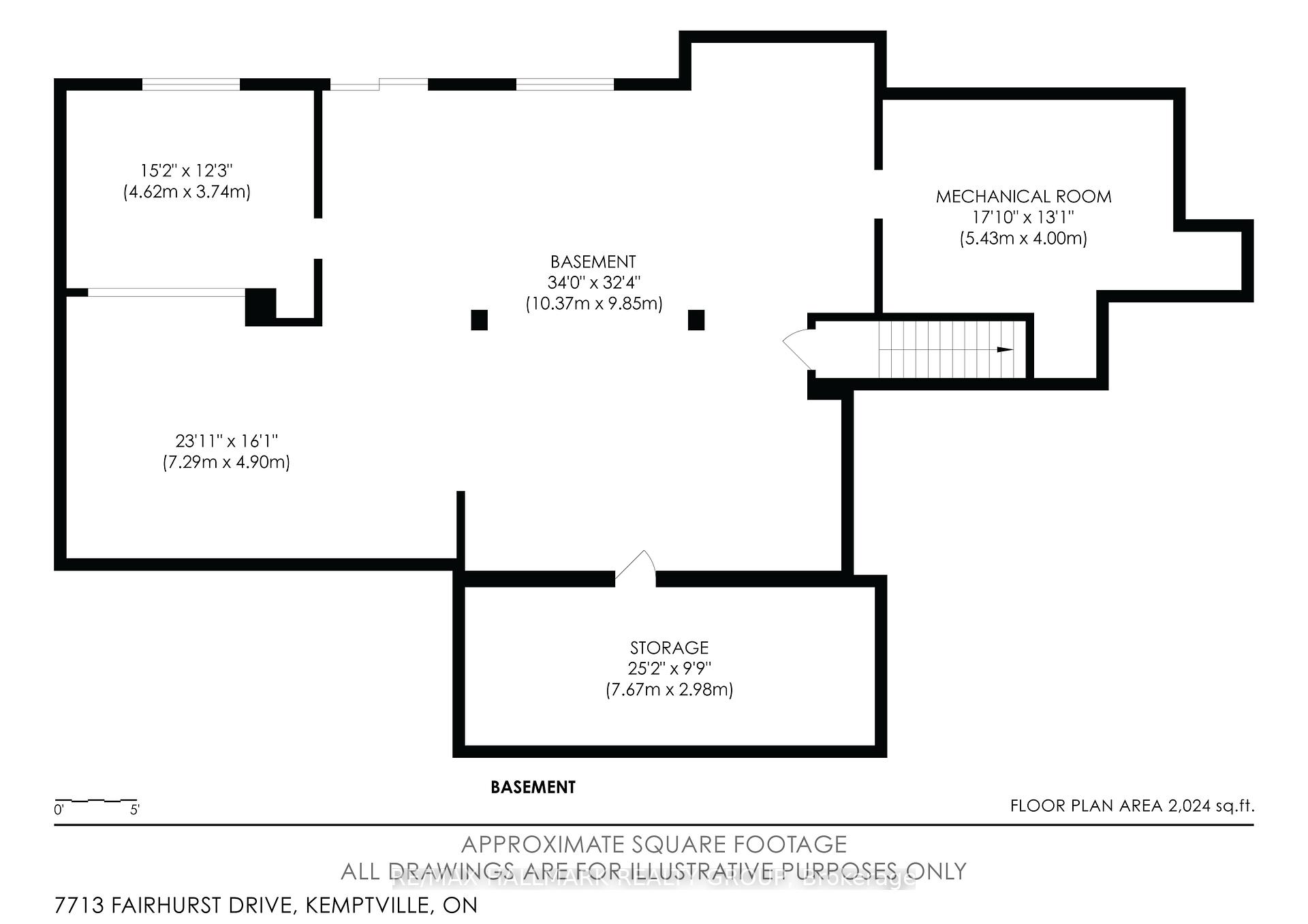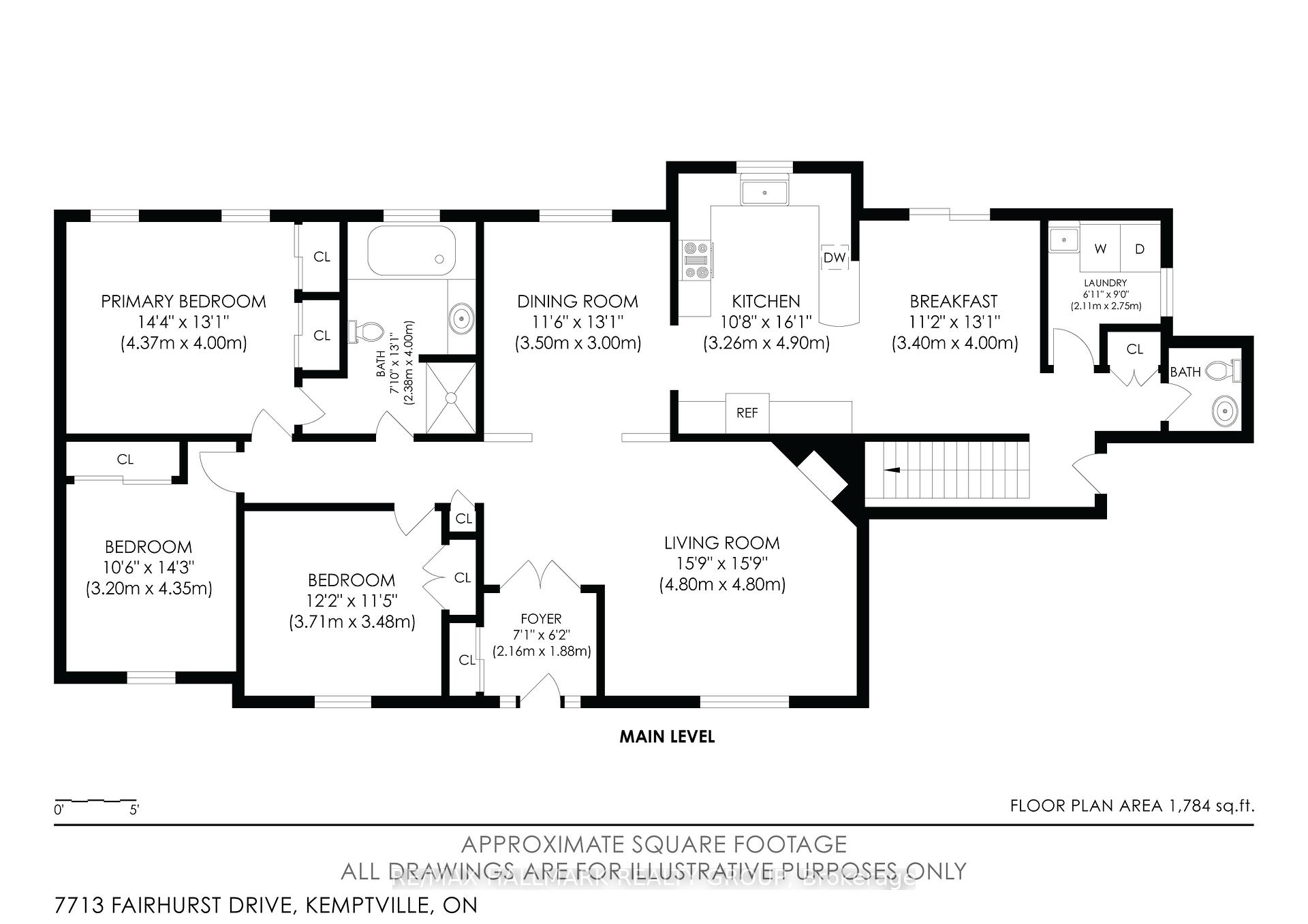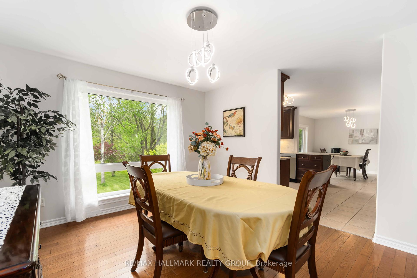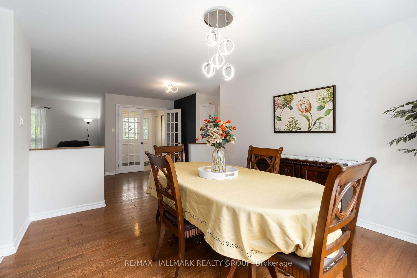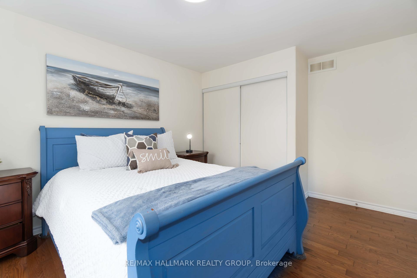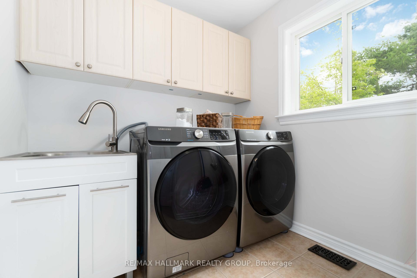$899,900
Available - For Sale
Listing ID: X12163919
7713 Fairhurst Driv , Manotick - Kars - Rideau Twp and Area, K0G 1J0, Ottawa
| Welcome to 7713 Fairhurst Drive where country charm meets everyday convenience. Nestled just outside Ottawa in the family-friendly community of North Gower and only minutes to Kemptville, this rarely offered custom-built walkout bungalow sits on 2.13 acres of beautifully maintained land. With over 3600 sq ft of living space, this home offers room to grow. The main floor features 3 generously sized bedrooms, a spacious bathroom with cheater access to the primary, main floor laundry, a bright and open kitchen, breakfast nook, and a formal dining room perfect for entertaining. The walkout basement is partially finished and includes a stunning built-in bar just waiting for your finishing touches to make it the ultimate hangout spot. The oversized backyard is completely usable with the septic and well smartly located at the front and side of the home. Whether you're dreaming of a pool, garden oasis, or room for the kids to run free, this yard delivers. An oversized double garage (800 sq ft) provides ample space for vehicles and tools, and the 16x20 shed is ideal for additional storage or hobbies. A portable generator with full hookup is included for peace of mind. This is a community where neighbours stay for generations and once you see this home, you'll understand why. Whether you're a growing family, looking for multigenerational living, or simply seeking a quiet retreat close to city amenities, 7713 Fairhurst is the perfect fit. |
| Price | $899,900 |
| Taxes: | $4580.00 |
| Assessment Year: | 2024 |
| Occupancy: | Owner |
| Address: | 7713 Fairhurst Driv , Manotick - Kars - Rideau Twp and Area, K0G 1J0, Ottawa |
| Acreage: | 2-4.99 |
| Directions/Cross Streets: | Donnelly Drive |
| Rooms: | 10 |
| Bedrooms: | 3 |
| Bedrooms +: | 0 |
| Family Room: | F |
| Basement: | Walk-Out, Partially Fi |
| Level/Floor | Room | Length(ft) | Width(ft) | Descriptions | |
| Room 1 | Ground | Foyer | 7.08 | 6.17 | |
| Room 2 | Ground | Living Ro | 15.74 | 15.74 | |
| Room 3 | Ground | Dining Ro | 11.48 | 9.84 | |
| Room 4 | Ground | Kitchen | 10.69 | 16.07 | |
| Room 5 | Ground | Breakfast | 11.15 | 13.12 | |
| Room 6 | Ground | Laundry | 6.92 | 9.02 | |
| Room 7 | Ground | Bedroom | 14.33 | 13.12 | |
| Room 8 | Ground | Bedroom 2 | 12.17 | 11.41 | |
| Room 9 | Ground | Bedroom 3 | 10.5 | 14.27 | |
| Room 10 | Ground | Bathroom | 7.81 | 13.12 | 3 Pc Bath |
| Room 11 | Basement | Recreatio | 34.01 | 32.31 | |
| Room 12 | Basement | Other | 23.91 | 16.07 | |
| Room 13 | Basement | Other | 15.15 | 12.27 | |
| Room 14 | Basement | Cold Room | 25.16 | 9.77 |
| Washroom Type | No. of Pieces | Level |
| Washroom Type 1 | 3 | Ground |
| Washroom Type 2 | 2 | Ground |
| Washroom Type 3 | 0 | |
| Washroom Type 4 | 0 | |
| Washroom Type 5 | 0 |
| Total Area: | 0.00 |
| Approximatly Age: | 16-30 |
| Property Type: | Detached |
| Style: | Bungalow-Raised |
| Exterior: | Vinyl Siding |
| Garage Type: | Attached |
| (Parking/)Drive: | Private |
| Drive Parking Spaces: | 10 |
| Park #1 | |
| Parking Type: | Private |
| Park #2 | |
| Parking Type: | Private |
| Pool: | None |
| Other Structures: | Shed |
| Approximatly Age: | 16-30 |
| Approximatly Square Footage: | 1500-2000 |
| Property Features: | Park, Wooded/Treed |
| CAC Included: | N |
| Water Included: | N |
| Cabel TV Included: | N |
| Common Elements Included: | N |
| Heat Included: | N |
| Parking Included: | N |
| Condo Tax Included: | N |
| Building Insurance Included: | N |
| Fireplace/Stove: | Y |
| Heat Type: | Forced Air |
| Central Air Conditioning: | Central Air |
| Central Vac: | Y |
| Laundry Level: | Syste |
| Ensuite Laundry: | F |
| Elevator Lift: | False |
| Sewers: | Septic |
| Water: | Drilled W |
| Water Supply Types: | Drilled Well |
| Utilities-Cable: | A |
| Utilities-Hydro: | Y |
$
%
Years
This calculator is for demonstration purposes only. Always consult a professional
financial advisor before making personal financial decisions.
| Although the information displayed is believed to be accurate, no warranties or representations are made of any kind. |
| RE/MAX HALLMARK REALTY GROUP |
|
|

Sumit Chopra
Broker
Dir:
647-964-2184
Bus:
905-230-3100
Fax:
905-230-8577
| Virtual Tour | Book Showing | Email a Friend |
Jump To:
At a Glance:
| Type: | Freehold - Detached |
| Area: | Ottawa |
| Municipality: | Manotick - Kars - Rideau Twp and Area |
| Neighbourhood: | 8007 - Rideau Twp S of Reg Rd 6 E of Mccordi |
| Style: | Bungalow-Raised |
| Approximate Age: | 16-30 |
| Tax: | $4,580 |
| Beds: | 3 |
| Baths: | 2 |
| Fireplace: | Y |
| Pool: | None |
Locatin Map:
Payment Calculator:

