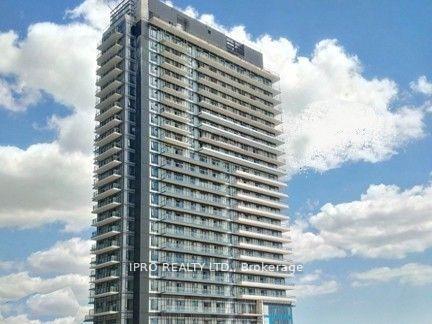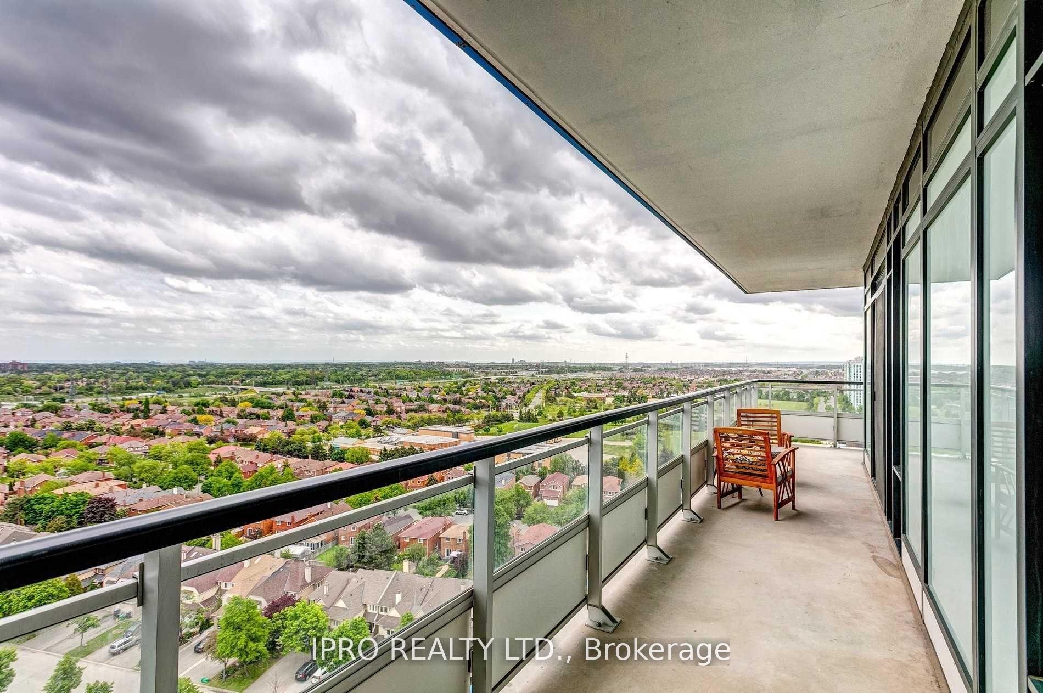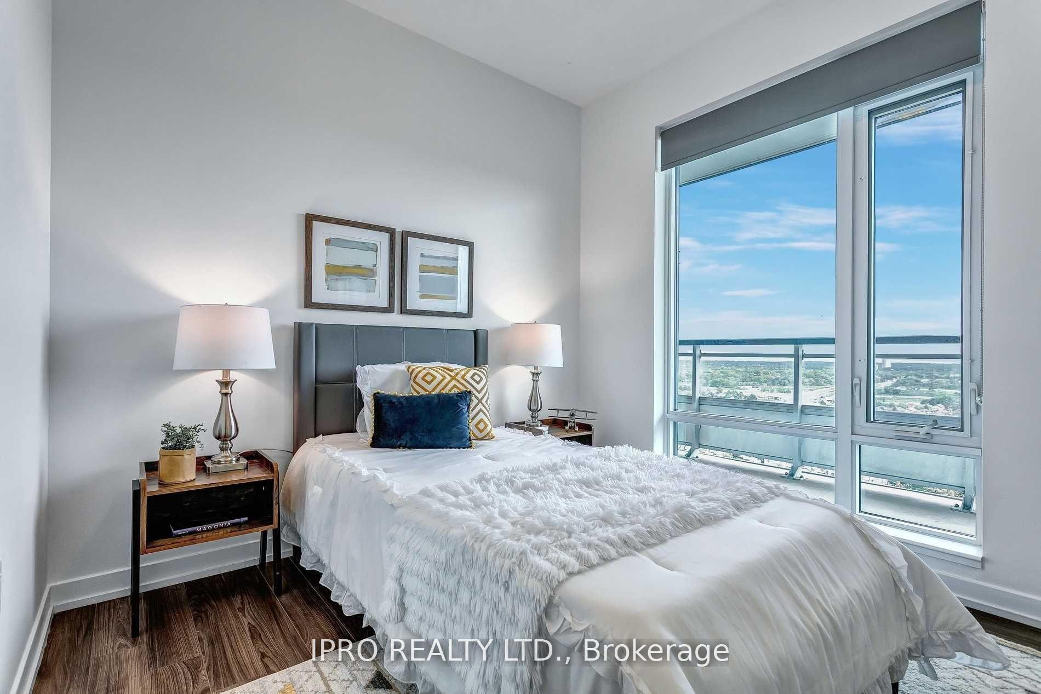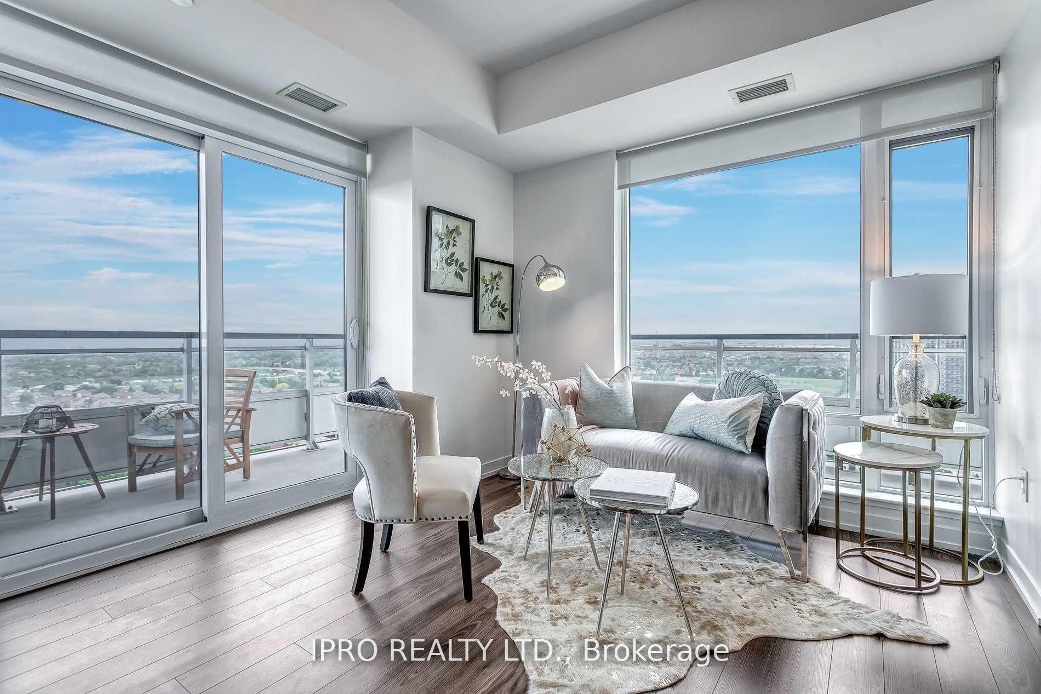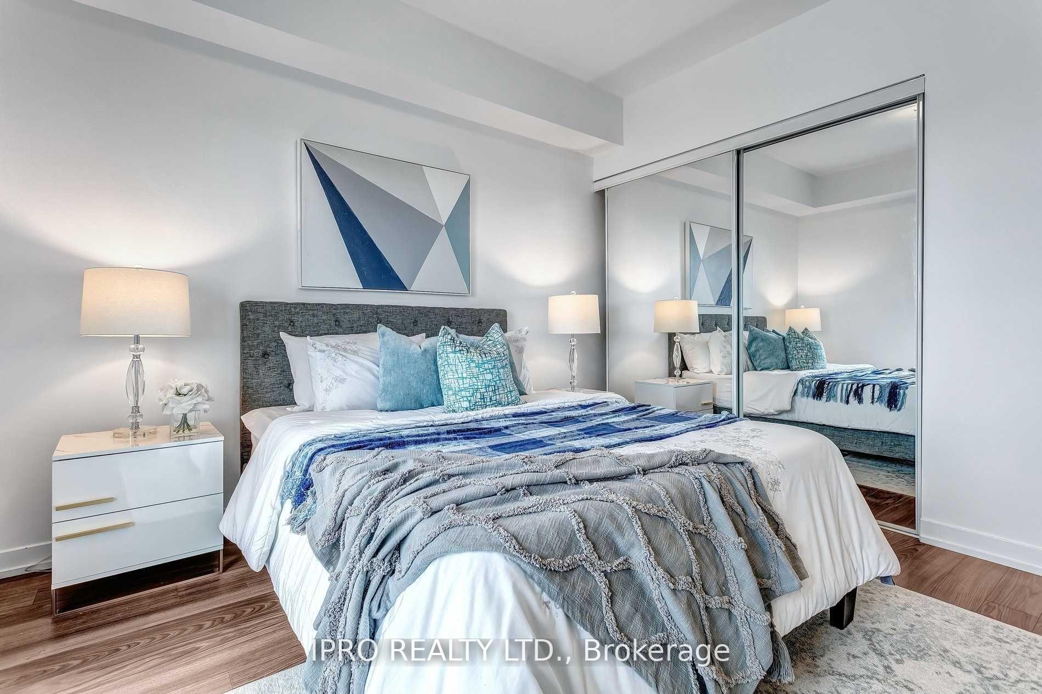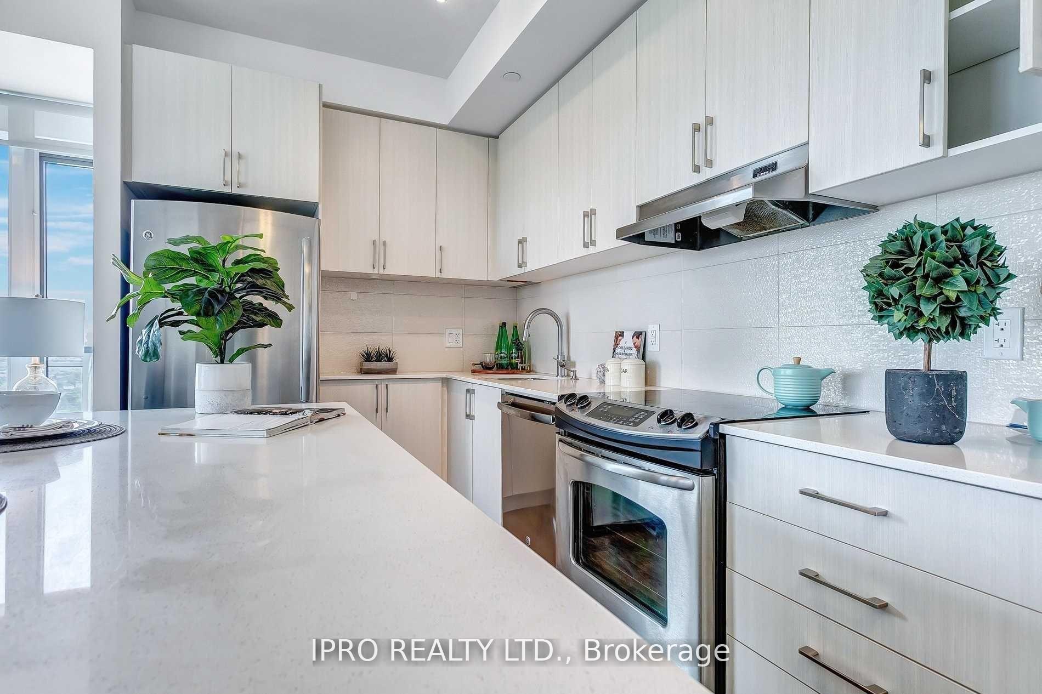$2,850
Available - For Rent
Listing ID: W12121991
2560 Eglinton Aven West , Mississauga, L5M 0Y3, Peel
| This Fabulous, 1,255 Sq.Ft. (860Sq.Ft. Suite + 395Sq.Ft. Balcony) 'Castlebridge' Corner Apartment With 2 Bedrooms And 2 Bathrooms Is On The 19th Floor With An Amazing, Unobstructed View South, All The Way To Lake Ontario. There Is A Walkout To The Huge Wrap Around Balcony From The Living Room And Also From The Primary Bedroom. The Location Is Difficult To Beat. Within Walking Distance To Erin Mills Town Centre And Credit Valley Hospital. Minutes From Highways 403 And 407. Hydro not included in the rent. Tenant to set up hydro account with supplier ( Alectra Utilities ) before start of rental period. |
| Price | $2,850 |
| Taxes: | $0.00 |
| Occupancy: | Tenant |
| Address: | 2560 Eglinton Aven West , Mississauga, L5M 0Y3, Peel |
| Postal Code: | L5M 0Y3 |
| Province/State: | Peel |
| Directions/Cross Streets: | Eglinton Avenue West and Erin Mills Parkway |
| Level/Floor | Room | Length(ft) | Width(ft) | Descriptions | |
| Room 1 | Flat | Living Ro | 15.48 | 11.74 | Laminate, Combined w/Dining, W/O To Balcony |
| Room 2 | Flat | Dining Ro | 15.48 | 11.74 | Laminate, Combined w/Living |
| Room 3 | Flat | Kitchen | 14.76 | 6.56 | Laminate, Centre Island, Ceramic Backsplash |
| Room 4 | Flat | Primary B | 11.15 | 10.99 | 3 Pc Ensuite, Mirrored Closet, W/O To Balcony |
| Room 5 | Flat | Bedroom | 10.17 | 9.15 | Laminate, Mirrored Closet |
| Washroom Type | No. of Pieces | Level |
| Washroom Type 1 | 4 | Flat |
| Washroom Type 2 | 3 | Flat |
| Washroom Type 3 | 0 | |
| Washroom Type 4 | 0 | |
| Washroom Type 5 | 0 |
| Total Area: | 0.00 |
| Washrooms: | 2 |
| Heat Type: | Fan Coil |
| Central Air Conditioning: | Central Air |
| Elevator Lift: | True |
| Although the information displayed is believed to be accurate, no warranties or representations are made of any kind. |
| IPRO REALTY LTD. |
|
|

Sumit Chopra
Broker
Dir:
647-964-2184
Bus:
905-230-3100
Fax:
905-230-8577
| Book Showing | Email a Friend |
Jump To:
At a Glance:
| Type: | Com - Condo Apartment |
| Area: | Peel |
| Municipality: | Mississauga |
| Neighbourhood: | Central Erin Mills |
| Style: | Apartment |
| Beds: | 2 |
| Baths: | 2 |
| Fireplace: | N |
Locatin Map:

