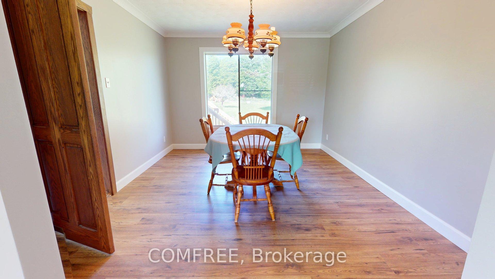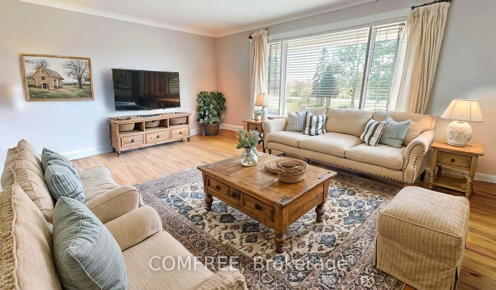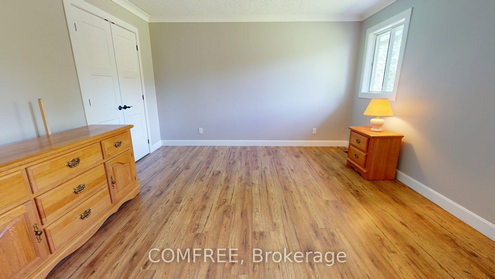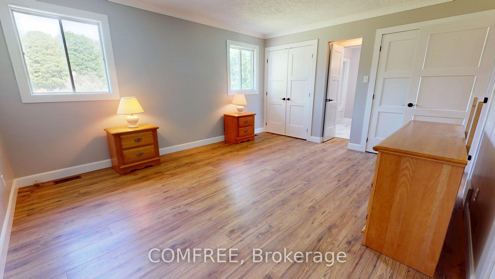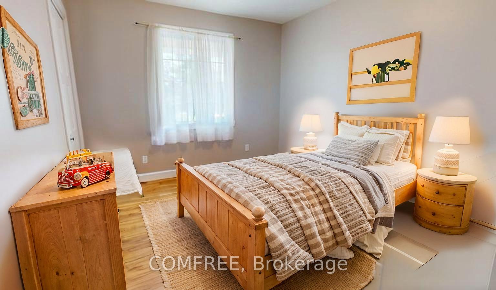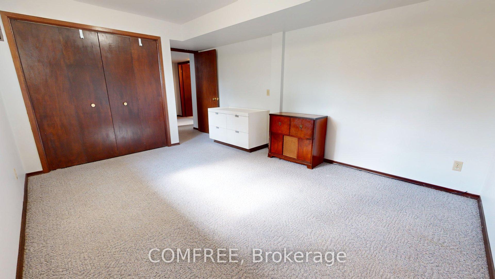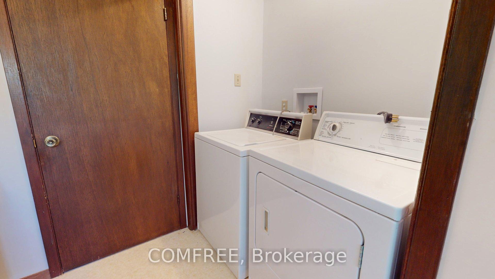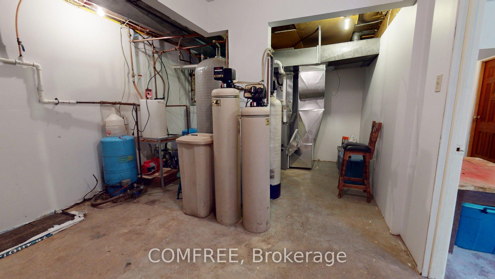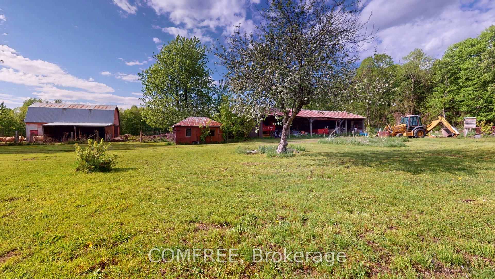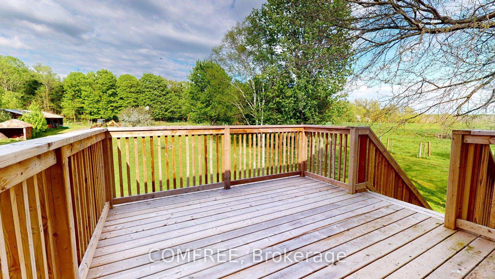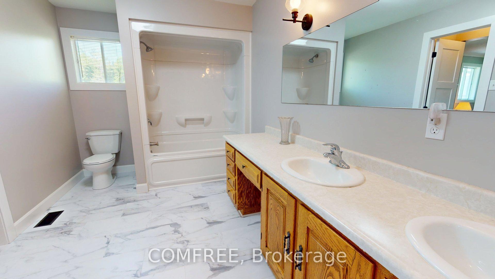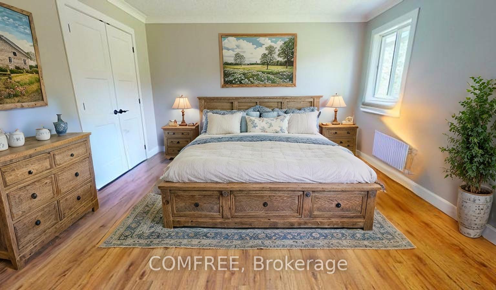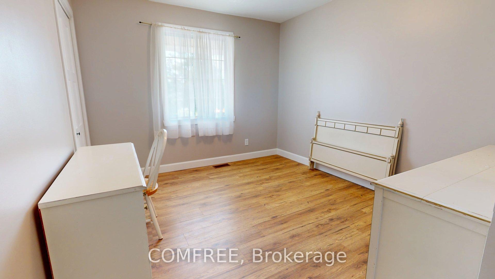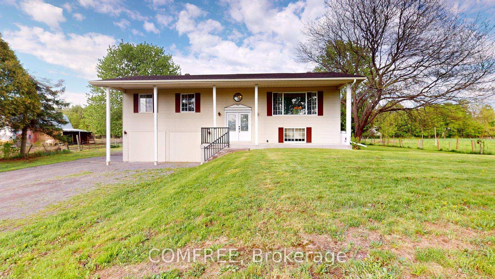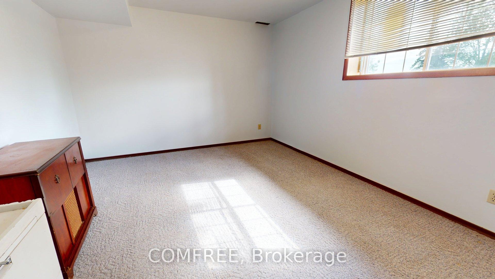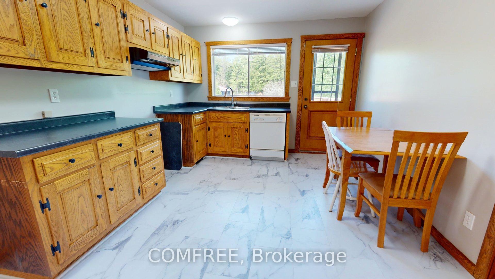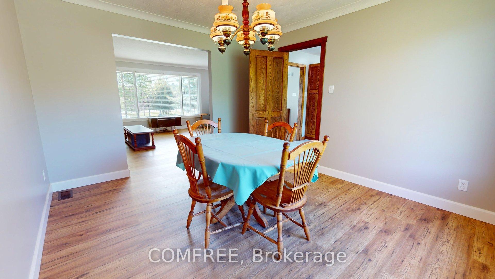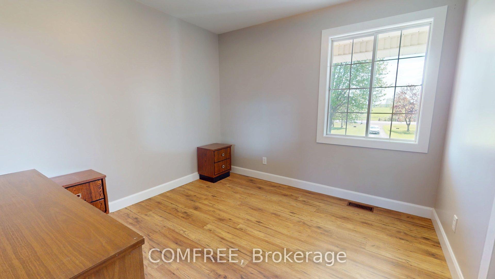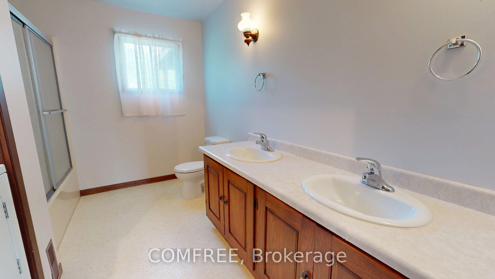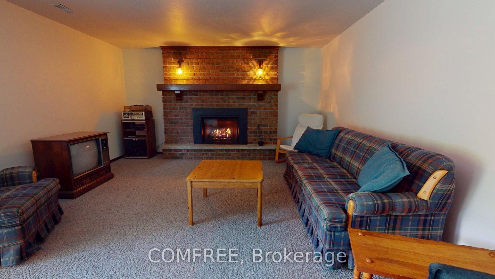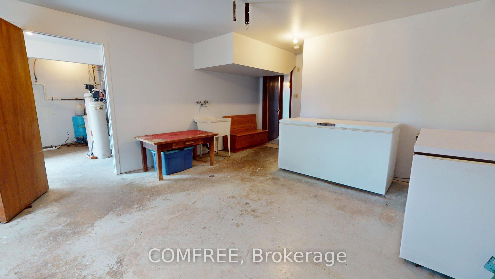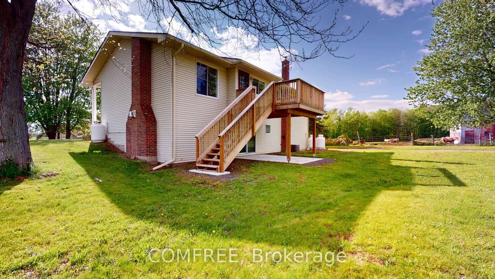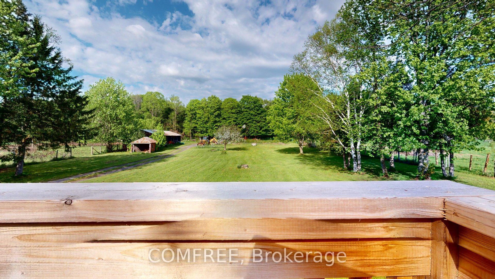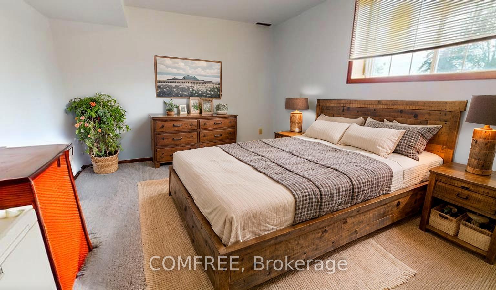$649,900
Available - For Sale
Listing ID: X12162062
4437 County Road 12 N/A , South Stormont, K0C 1R0, Stormont, Dundas
| Escape from the city and enjoy Country living at its best in this Raised Ranch style bungalow on a 2. 62 acre lot with mature trees and lots of space and privacy. Upstairs has 3 large bedrooms with ample closet space and a full 5 piece bath. Eat in Kitchen with oak cabinetry and a walkout deck overlooking your private backyard. Bright formal dining area and a large living room for entertaining. Downstairs has a walk out to the patio and backyard, a fully finished rec room with wet bar for entertaining and a new large gas fireplace (2024) that can warm the house for those fall and winter evenings. There is a large 5 piece bathroom with laundry off the rec room as well as a large fourth bedroom or flex room. From the rec room there is access to a workshop and the utility room and an additional side entrance. The house has many updates including an updated main floor bathroom, updated downstairs bathroom, the house has been completely painted, new flooring upstairs, new eavestrough, so its move-in ready. Roof was done in the Fall 2017. Propane Furnace installed Fall 2022. Outside there is a large storage building with a loft and water and electricity measuring 14 m x 8 m. There is a 4 bay storage shed with one end enclosed with electricity close by measuring 21 m x 7.5 m. Room for all the toys. Easy commute to Ottawa, Montreal or Cornwall. Close to Long Sault and Ingleside. This home is the perfect country retreat. |
| Price | $649,900 |
| Taxes: | $2730.00 |
| Occupancy: | Owner |
| Address: | 4437 County Road 12 N/A , South Stormont, K0C 1R0, Stormont, Dundas |
| Acreage: | 2-4.99 |
| Directions/Cross Streets: | North Lunenburg Rd East and West |
| Rooms: | 8 |
| Bedrooms: | 4 |
| Bedrooms +: | 0 |
| Family Room: | F |
| Basement: | Finished wit |
| Level/Floor | Room | Length(ft) | Width(ft) | Descriptions | |
| Room 1 | Main | Bedroom | 15.22 | 12.79 | |
| Room 2 | Main | Bedroom 2 | 9.84 | 11.32 | |
| Room 3 | Main | Bedroom 3 | 9.84 | 9.84 | |
| Room 4 | Basement | Bedroom 4 | 14.66 | 11.41 |
| Washroom Type | No. of Pieces | Level |
| Washroom Type 1 | 5 | Main |
| Washroom Type 2 | 5 | Lower |
| Washroom Type 3 | 0 | |
| Washroom Type 4 | 0 | |
| Washroom Type 5 | 0 |
| Total Area: | 0.00 |
| Approximatly Age: | 31-50 |
| Property Type: | Rural Residential |
| Style: | Bungalow |
| Exterior: | Aluminum Siding |
| Garage Type: | None |
| Drive Parking Spaces: | 10 |
| Pool: | None |
| Approximatly Age: | 31-50 |
| Approximatly Square Footage: | 1100-1500 |
| Property Features: | Wooded/Treed, School Bus Route |
| CAC Included: | N |
| Water Included: | N |
| Cabel TV Included: | N |
| Common Elements Included: | N |
| Heat Included: | N |
| Parking Included: | N |
| Condo Tax Included: | N |
| Building Insurance Included: | N |
| Fireplace/Stove: | Y |
| Heat Type: | Forced Air |
| Central Air Conditioning: | Central Air |
| Central Vac: | N |
| Laundry Level: | Syste |
| Ensuite Laundry: | F |
| Sewers: | Septic |
| Water: | Dug Well |
| Water Supply Types: | Dug Well |
| Utilities-Cable: | N |
| Utilities-Hydro: | Y |
$
%
Years
This calculator is for demonstration purposes only. Always consult a professional
financial advisor before making personal financial decisions.
| Although the information displayed is believed to be accurate, no warranties or representations are made of any kind. |
| COMFREE |
|
|

Sumit Chopra
Broker
Dir:
647-964-2184
Bus:
905-230-3100
Fax:
905-230-8577
| Virtual Tour | Book Showing | Email a Friend |
Jump To:
At a Glance:
| Type: | Freehold - Rural Residential |
| Area: | Stormont, Dundas and Glengarry |
| Municipality: | South Stormont |
| Neighbourhood: | 715 - South Stormont (Osnabruck) Twp |
| Style: | Bungalow |
| Approximate Age: | 31-50 |
| Tax: | $2,730 |
| Beds: | 4 |
| Baths: | 2 |
| Fireplace: | Y |
| Pool: | None |
Locatin Map:
Payment Calculator:

