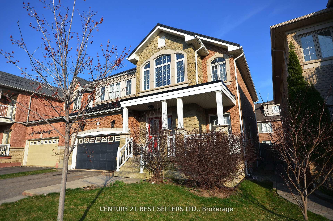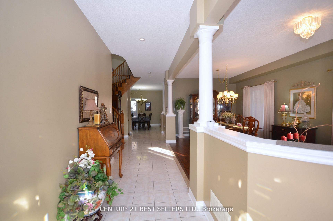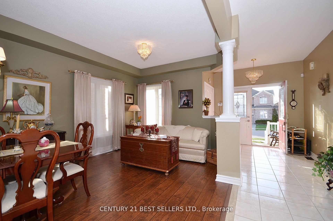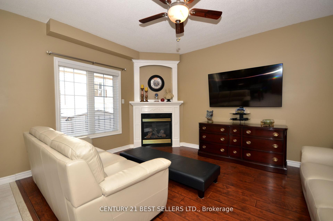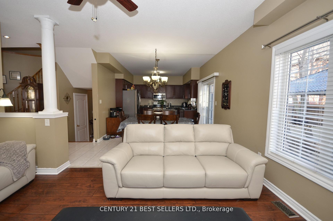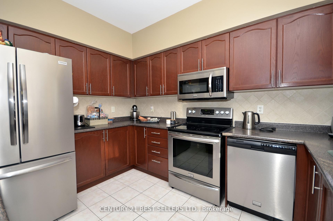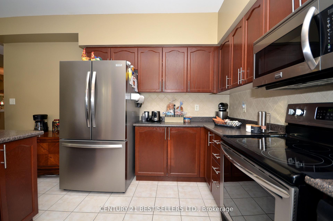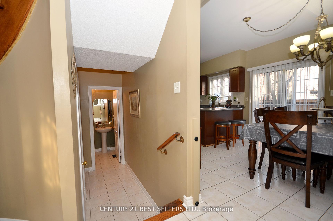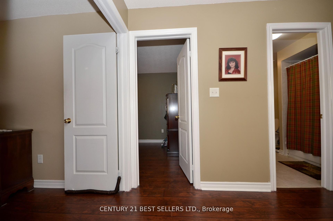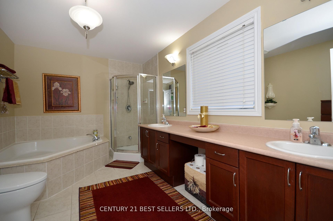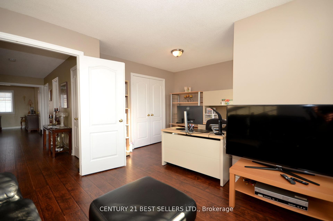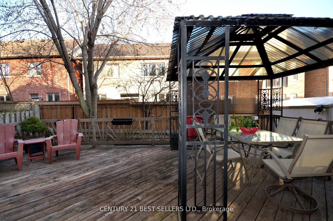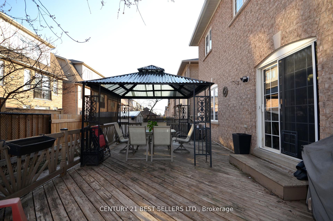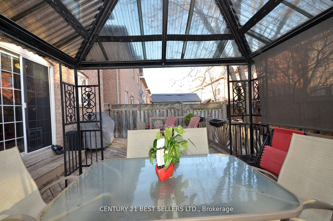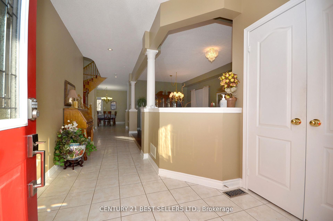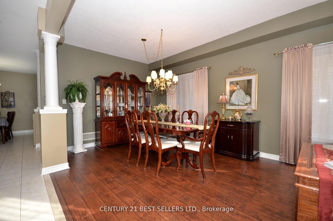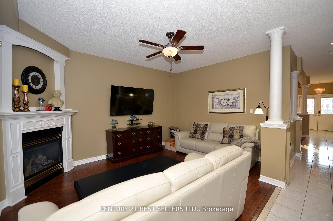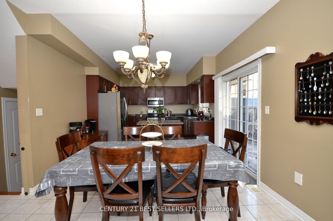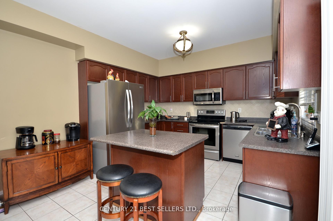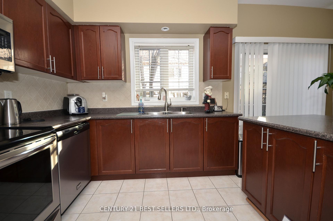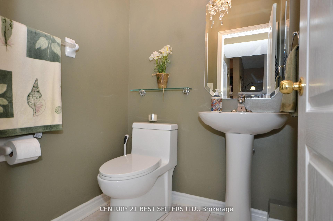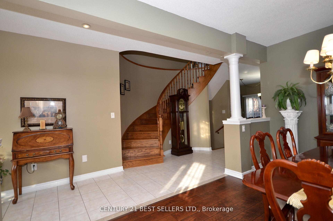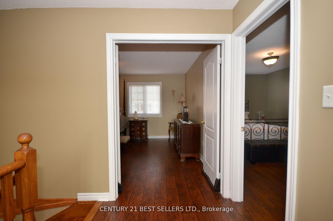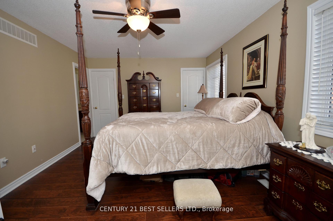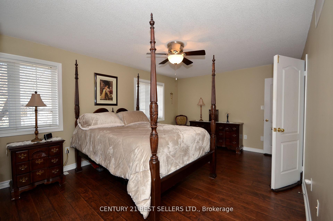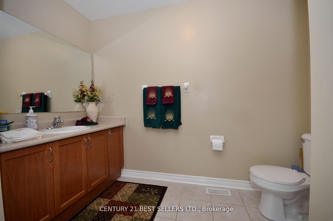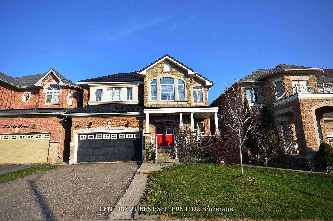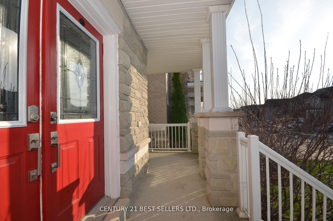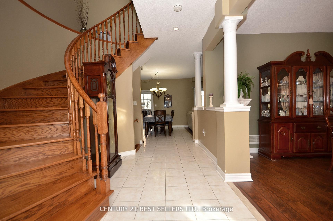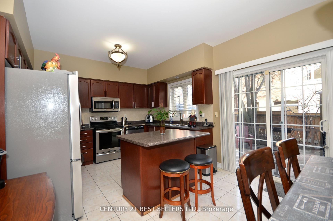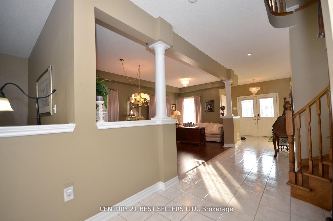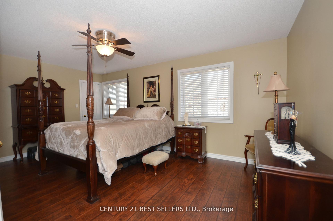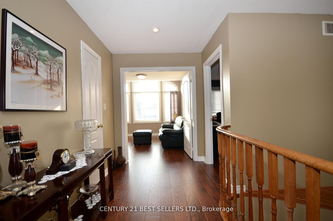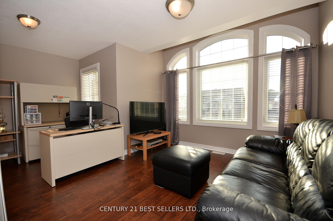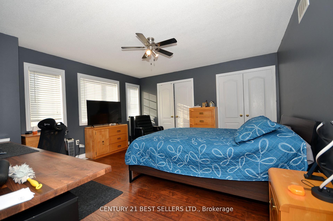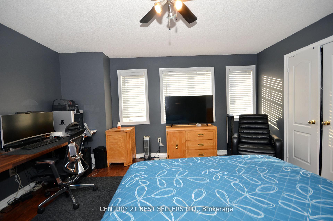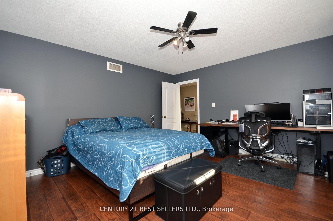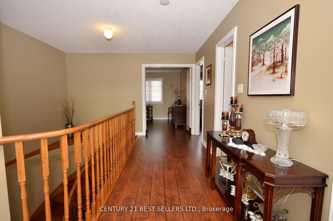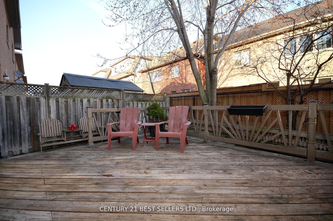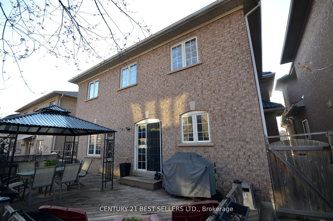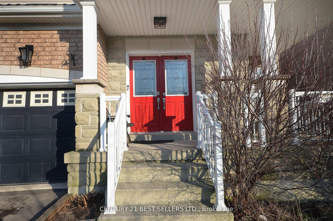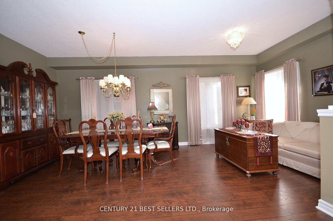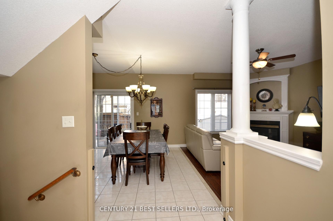$1,099,900
Available - For Sale
Listing ID: W12159178
9 Coin Stre , Brampton, L6Y 5R5, Peel
| Welcome to 9 Coin St, a spacious and upgraded 2-storey Carrington Home situated on a prestigious and desirable area of Brampton, a perfect HOME for anyone or any a family seeking for more space. This beautiful 2500 + sqf brick home with Metal Roof features 4 generously sized bedrooms and 3 bathrooms. The primary bedroom boasts a 6-piece ensuite with 2 closets, tiles, High Quality Laminate Floors and an oak staircase with wood railings. A main floor laundry room adds to the convenience. Unobstructed large basement waiting to be finished as you desire, it includes a bathroom rough- in. The low maintenance backyard includes a large gazebo, ideal for gardening enthusiasts. 6-car parking and ample storage. Walking distance to groceries stores and transit. Conveniently located near highly desirable schools, parks, stores, and highways 407 & 401 & 410, this home is a must-see! Additional upgrades includes Metal Roof, Central Vacuum, Newer AC, 200 amp electrical panel and a Big Cold Room/Cantina. |
| Price | $1,099,900 |
| Taxes: | $7338.00 |
| Assessment Year: | 2024 |
| Occupancy: | Owner |
| Address: | 9 Coin Stre , Brampton, L6Y 5R5, Peel |
| Directions/Cross Streets: | Mavis Rd. and Steeles Ave. |
| Rooms: | 9 |
| Bedrooms: | 4 |
| Bedrooms +: | 0 |
| Family Room: | T |
| Basement: | Full |
| Washroom Type | No. of Pieces | Level |
| Washroom Type 1 | 6 | Second |
| Washroom Type 2 | 4 | Second |
| Washroom Type 3 | 2 | Main |
| Washroom Type 4 | 0 | |
| Washroom Type 5 | 0 |
| Total Area: | 0.00 |
| Property Type: | Detached |
| Style: | 2-Storey |
| Exterior: | Brick |
| Garage Type: | Attached |
| Drive Parking Spaces: | 4 |
| Pool: | None |
| Approximatly Square Footage: | 2500-3000 |
| CAC Included: | N |
| Water Included: | N |
| Cabel TV Included: | N |
| Common Elements Included: | N |
| Heat Included: | N |
| Parking Included: | N |
| Condo Tax Included: | N |
| Building Insurance Included: | N |
| Fireplace/Stove: | Y |
| Heat Type: | Forced Air |
| Central Air Conditioning: | Central Air |
| Central Vac: | N |
| Laundry Level: | Syste |
| Ensuite Laundry: | F |
| Elevator Lift: | False |
| Sewers: | Sewer |
$
%
Years
This calculator is for demonstration purposes only. Always consult a professional
financial advisor before making personal financial decisions.
| Although the information displayed is believed to be accurate, no warranties or representations are made of any kind. |
| CENTURY 21 BEST SELLERS LTD. |
|
|

Sumit Chopra
Broker
Dir:
647-964-2184
Bus:
905-230-3100
Fax:
905-230-8577
| Book Showing | Email a Friend |
Jump To:
At a Glance:
| Type: | Freehold - Detached |
| Area: | Peel |
| Municipality: | Brampton |
| Neighbourhood: | Bram West |
| Style: | 2-Storey |
| Tax: | $7,338 |
| Beds: | 4 |
| Baths: | 3 |
| Fireplace: | Y |
| Pool: | None |
Locatin Map:
Payment Calculator:

