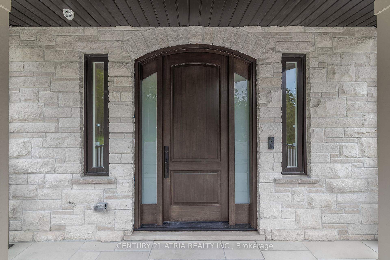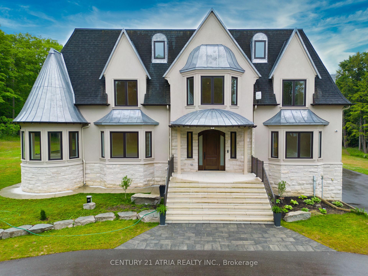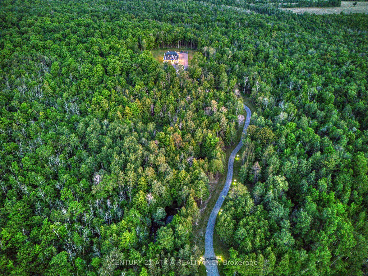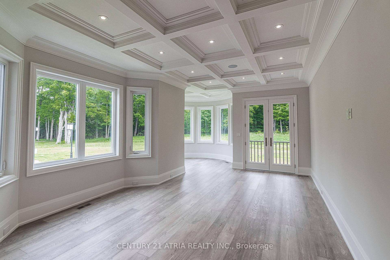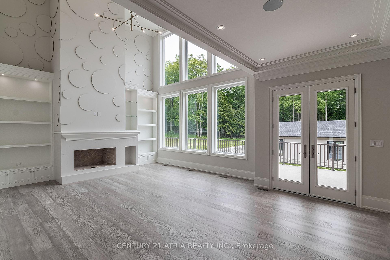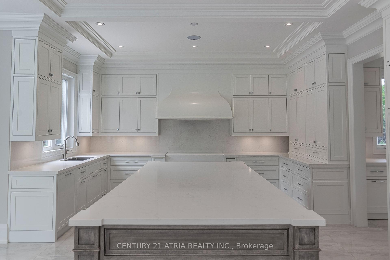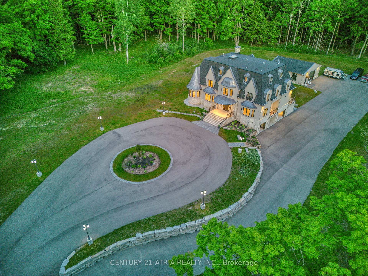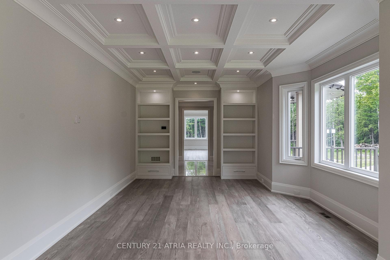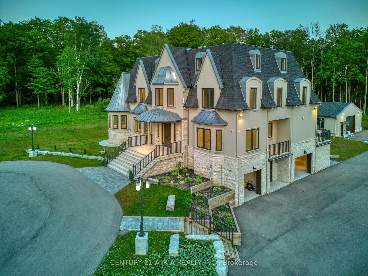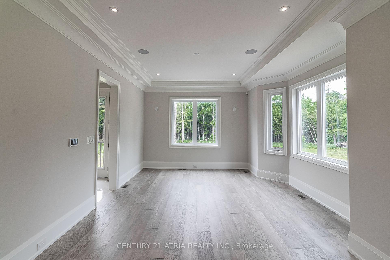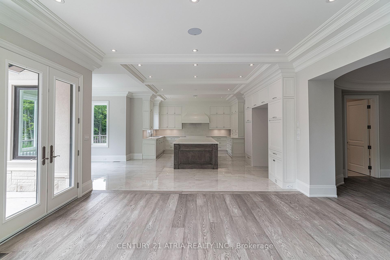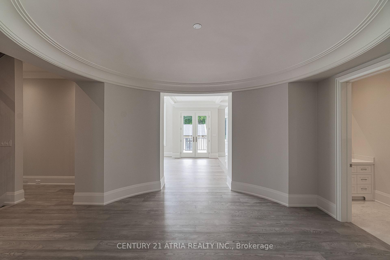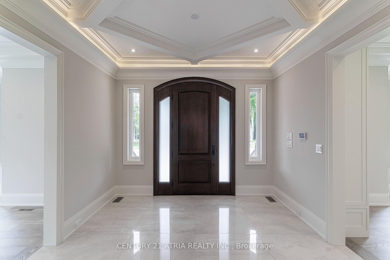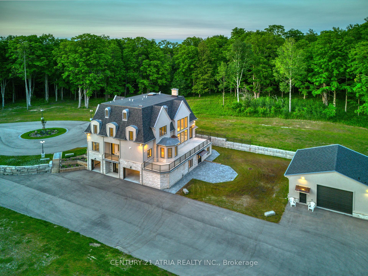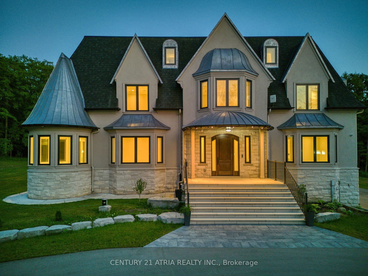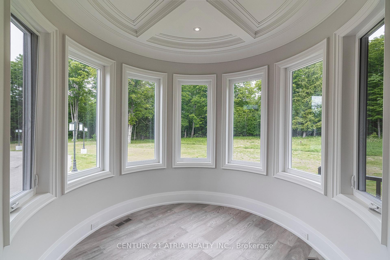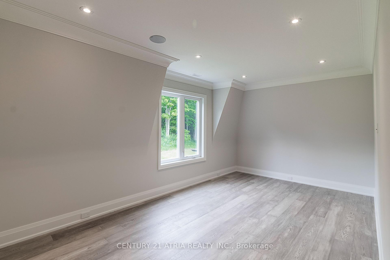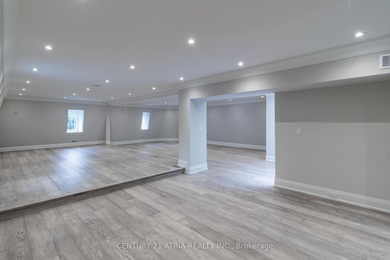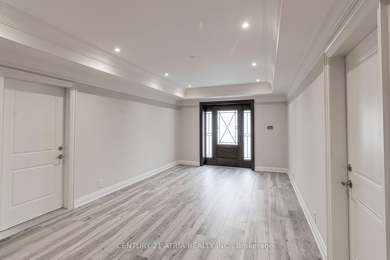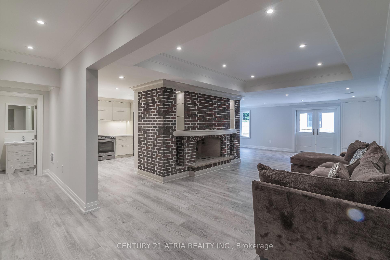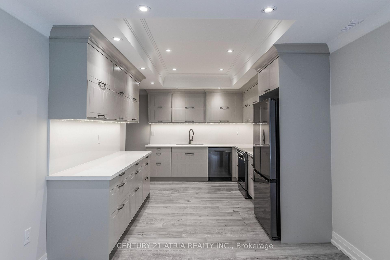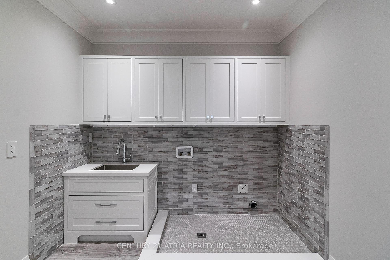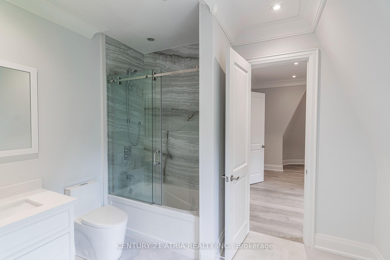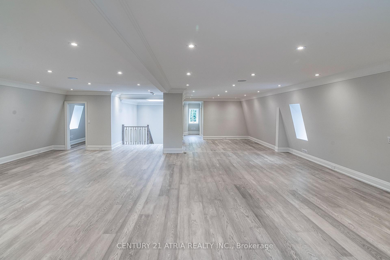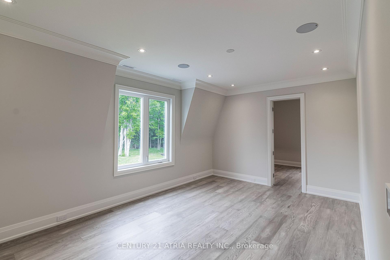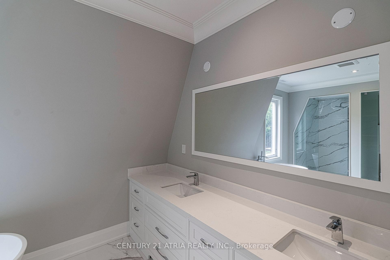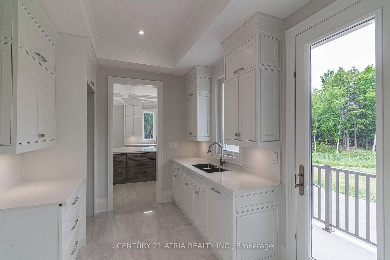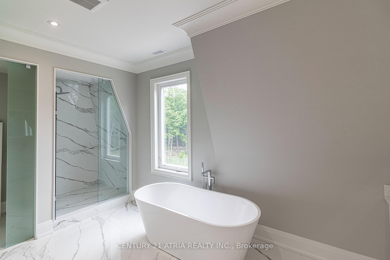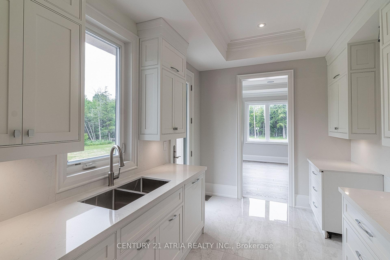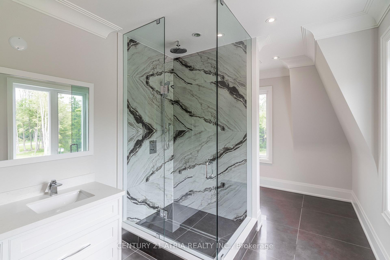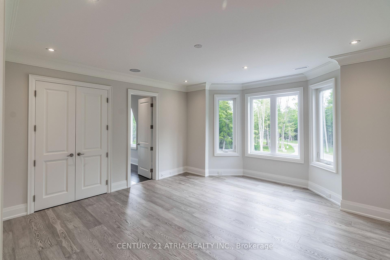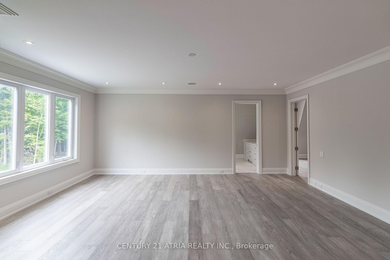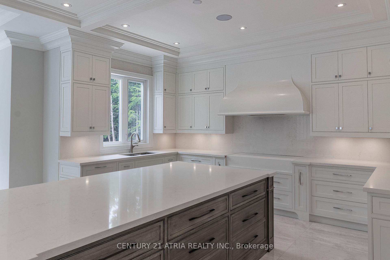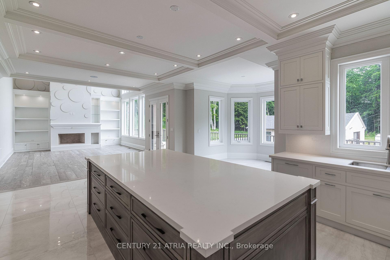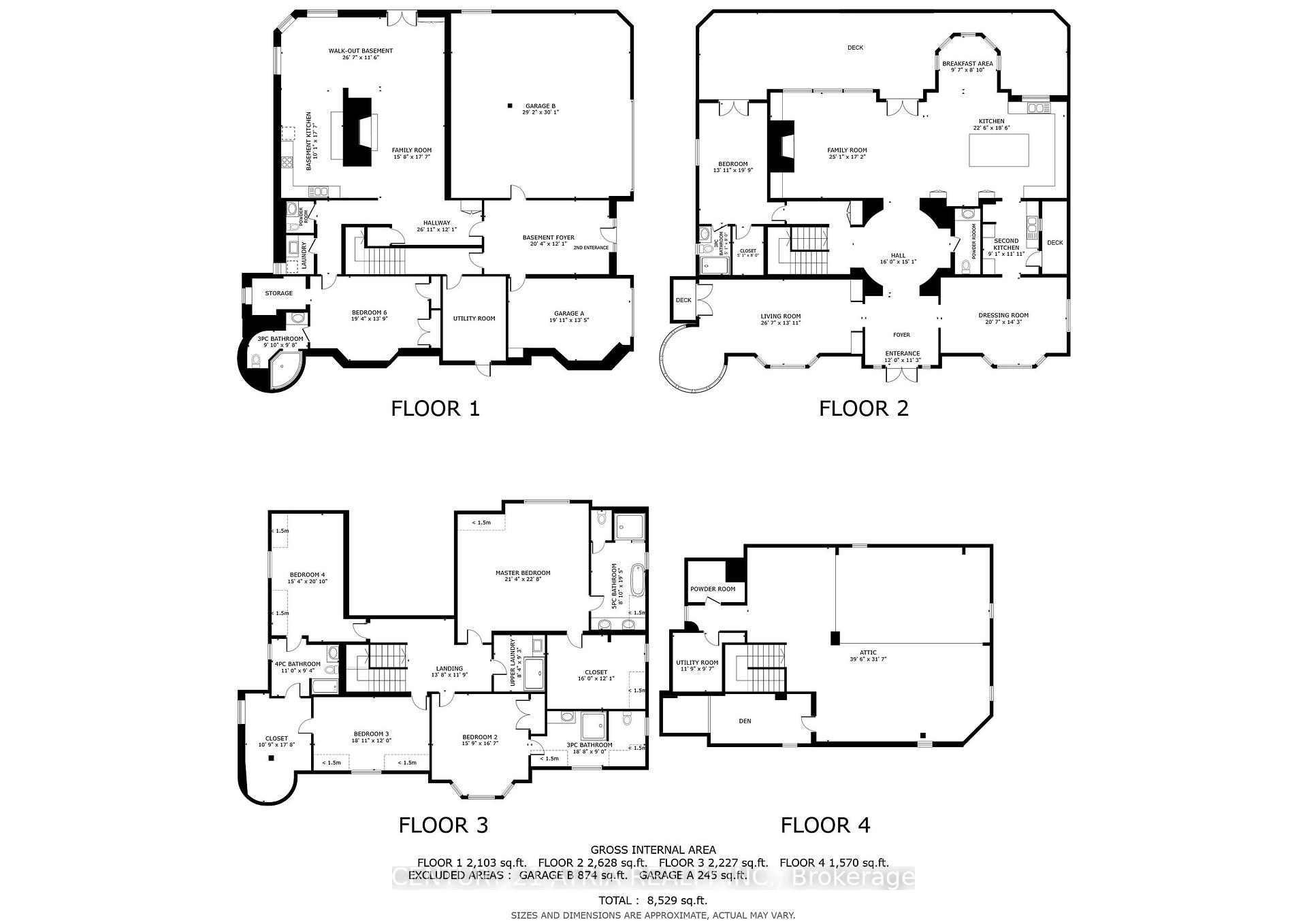$6,299,999
Available - For Sale
Listing ID: N12163992
3225 Davis Driv , Whitchurch-Stouffville, L4A 2P8, York
| Privacy and nature lovers, this French-inspired masterpiece is built on 24 acres of lush, forested land. A paved, illuminated driveway lined with 16 light posts & natural stone retaining walls leads to a circular roundabout, guiding you to a truly magical home. Indulge in luxury from the moment you enter through the grand solid wood doors. Home features large format tiles, an immersive sound system throughout, and cozy fireplaces. Crown molding, face frame cabinetry, and stunning countertops which exude timeless elegance. With spacious rooms, high coffered ceilings, and bedroom ensuites, every corner reflects quality and grandeur. This home also includes a remote-operated front gate, security cameras, and media tablets with multiple zones for easy monitoring. Youll have peace of mind with available monitoring for smoke and intrusions. Bonus Separate Standalone Heated Workshop w/ Over 1300sqft, 200amps Service, 12ft High Ceilings and 3pc Washroom, Allow You Space for Hobby & Storage. Private Driveway w/ Grand roundabout Has room for 50+ Cars, Easily Store 10+ Cars Indoors |
| Price | $6,299,999 |
| Taxes: | $5728.58 |
| Occupancy: | Vacant |
| Address: | 3225 Davis Driv , Whitchurch-Stouffville, L4A 2P8, York |
| Directions/Cross Streets: | DAVIS DR. & WARDEN AVE. |
| Rooms: | 10 |
| Rooms +: | 5 |
| Bedrooms: | 5 |
| Bedrooms +: | 1 |
| Family Room: | T |
| Basement: | Apartment, Finished wit |
| Level/Floor | Room | Length(ft) | Width(ft) | Descriptions | |
| Room 1 | Ground | Kitchen | 22.3 | 15.58 | Coffered Ceiling(s), Quartz Counter, Tile Floor |
| Room 2 | Ground | Breakfast | 10.92 | 9.77 | Window, Overlooks Backyard, Tile Floor |
| Room 3 | Ground | Dining Ro | 20.01 | 12.14 | Coffered Ceiling(s), Bay Window, Hardwood Floor |
| Room 4 | Ground | Family Ro | 17.71 | 17.32 | Fireplace, W/O To Deck, Hardwood Floor |
| Room 5 | Ground | Living Ro | 26.04 | 12.14 | Coffered Ceiling(s), W/O To Deck, Hardwood Floor |
| Room 6 | Ground | Bedroom 5 | 19.88 | 11.22 | 3 Pc Ensuite, W/O To Deck, Hardwood Floor |
| Room 7 | Second | Bedroom | 20.63 | 20.3 | 5 Pc Ensuite, Overlooks Backyard, Hardwood Floor |
| Room 8 | Second | Bedroom 2 | 15.51 | 13.74 | 3 Pc Ensuite, Overlooks Backyard, Hardwood Floor |
| Room 9 | Second | Bedroom 3 | 18.17 | 12.07 | 3 Pc Bath, Overlooks Backyard, Hardwood Floor |
| Room 10 | Second | Bedroom 4 | 19.84 | 11.22 | 3 Pc Bath, Overlooks Garden, Hardwood Floor |
| Room 11 | Basement | Bedroom | 19.55 | 11.74 | 3 Pc Ensuite, Walk-Out, Tile Floor |
| Room 12 | Third | Recreatio | 39.26 | 30.7 | 2 Pc Ensuite, Finished, Hardwood Floor |
| Washroom Type | No. of Pieces | Level |
| Washroom Type 1 | 5 | |
| Washroom Type 2 | 4 | |
| Washroom Type 3 | 3 | |
| Washroom Type 4 | 2 | |
| Washroom Type 5 | 0 |
| Total Area: | 0.00 |
| Approximatly Age: | 0-5 |
| Property Type: | Detached |
| Style: | 1 1/2 Storey |
| Exterior: | Stone, Stucco (Plaster) |
| Garage Type: | Attached |
| (Parking/)Drive: | Circular D |
| Drive Parking Spaces: | 50 |
| Park #1 | |
| Parking Type: | Circular D |
| Park #2 | |
| Parking Type: | Circular D |
| Pool: | None |
| Other Structures: | Workshop |
| Approximatly Age: | 0-5 |
| Approximatly Square Footage: | 5000 + |
| Property Features: | Part Cleared, Wooded/Treed |
| CAC Included: | N |
| Water Included: | N |
| Cabel TV Included: | N |
| Common Elements Included: | N |
| Heat Included: | N |
| Parking Included: | N |
| Condo Tax Included: | N |
| Building Insurance Included: | N |
| Fireplace/Stove: | Y |
| Heat Type: | Forced Air |
| Central Air Conditioning: | Central Air |
| Central Vac: | N |
| Laundry Level: | Syste |
| Ensuite Laundry: | F |
| Sewers: | Septic |
| Water: | Drilled W |
| Water Supply Types: | Drilled Well |
| Utilities-Cable: | N |
| Utilities-Hydro: | Y |
$
%
Years
This calculator is for demonstration purposes only. Always consult a professional
financial advisor before making personal financial decisions.
| Although the information displayed is believed to be accurate, no warranties or representations are made of any kind. |
| CENTURY 21 ATRIA REALTY INC. |
|
|

Sumit Chopra
Broker
Dir:
647-964-2184
Bus:
905-230-3100
Fax:
905-230-8577
| Book Showing | Email a Friend |
Jump To:
At a Glance:
| Type: | Freehold - Detached |
| Area: | York |
| Municipality: | Whitchurch-Stouffville |
| Neighbourhood: | Rural Whitchurch-Stouffville |
| Style: | 1 1/2 Storey |
| Approximate Age: | 0-5 |
| Tax: | $5,728.58 |
| Beds: | 5+1 |
| Baths: | 8 |
| Fireplace: | Y |
| Pool: | None |
Locatin Map:
Payment Calculator:

