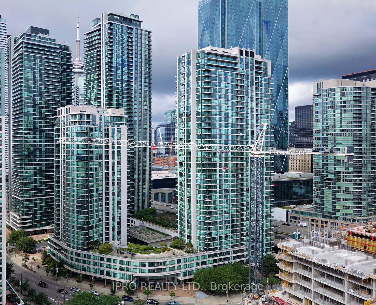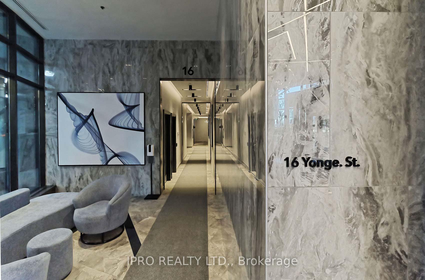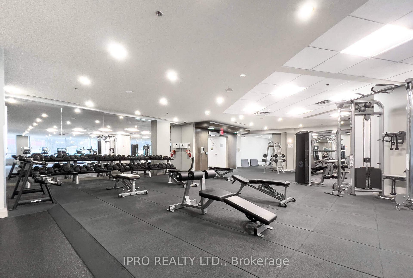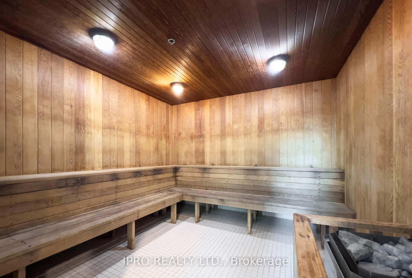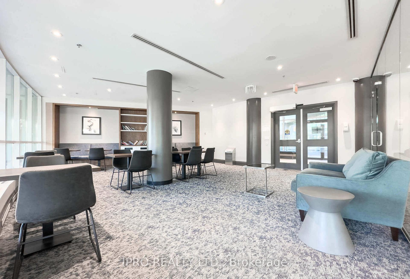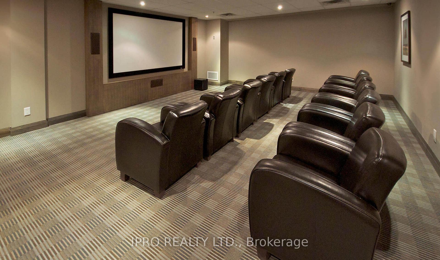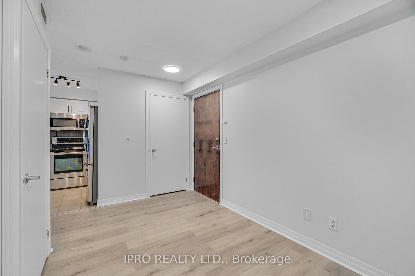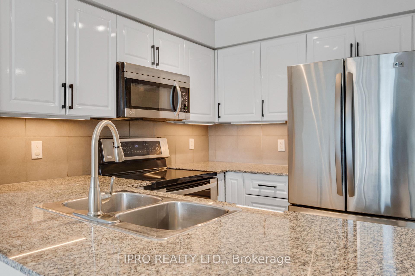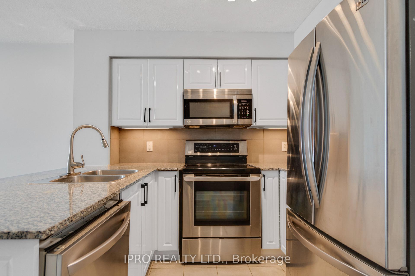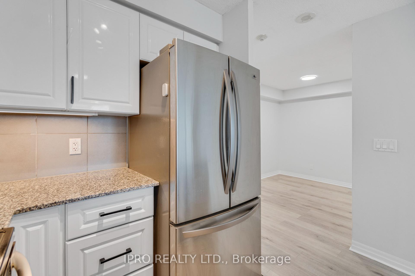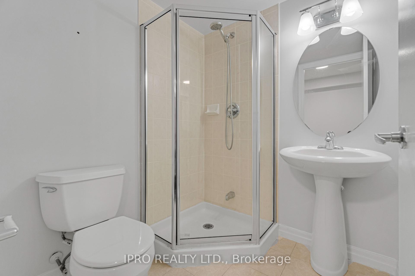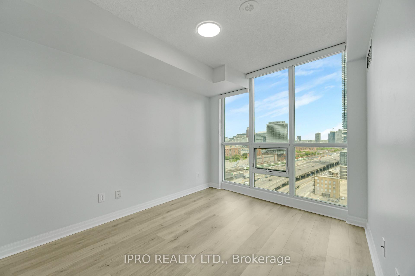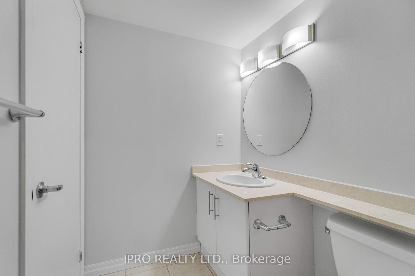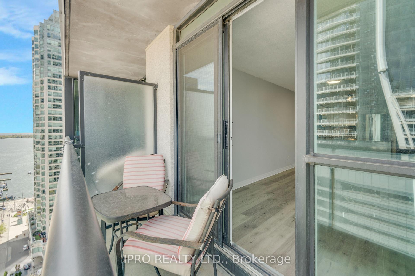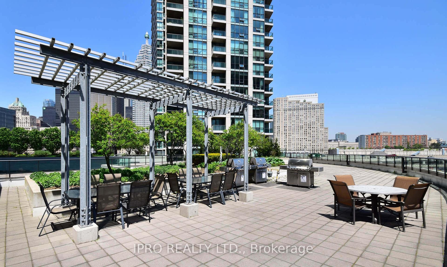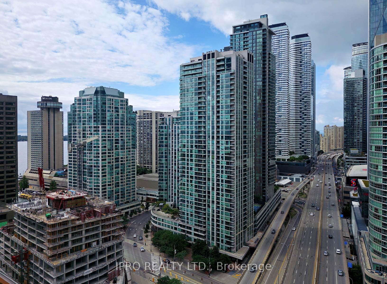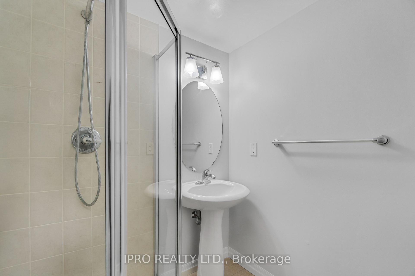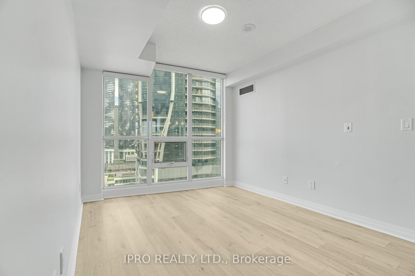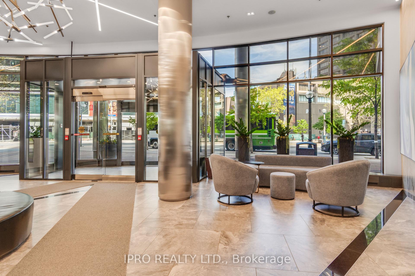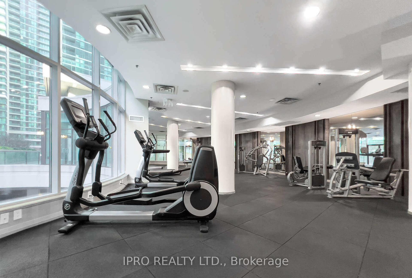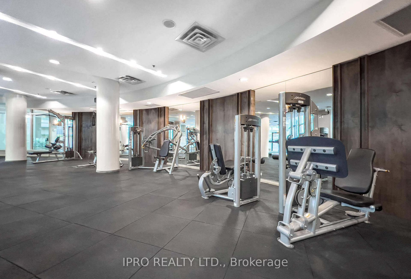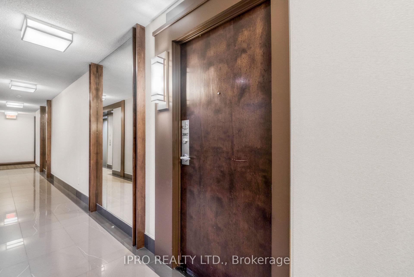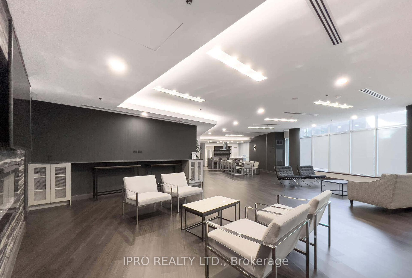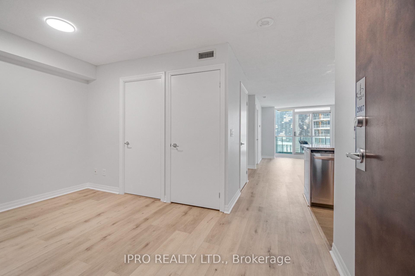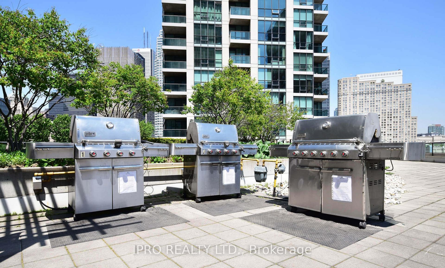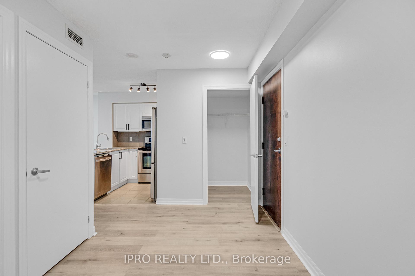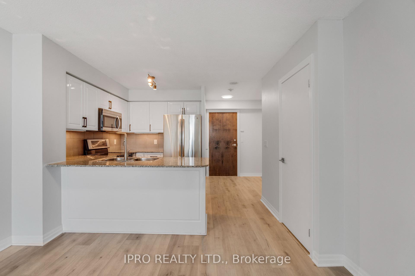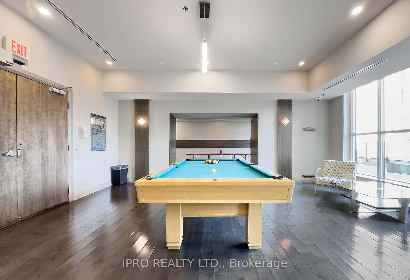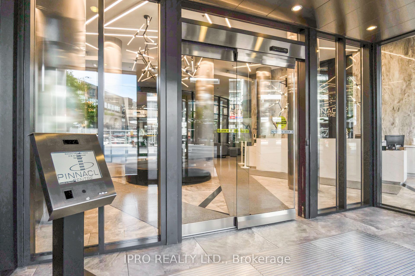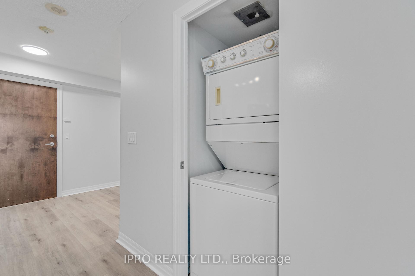$749,000
Available - For Sale
Listing ID: C12163555
16 Yonge Stre , Toronto, M5E 2A1, Toronto
| Welcome to this beautifully renovated 1 bed + den, 2 full bath condo offering 684 sqft of interior space plus a 36 sqft open balcony, located in the heart of Downtown Toronto. Freshly painted and upgraded with modern finishes, this bright and spacious unit features an open-concept layout, a versatile den ideal for a home office or guest space, and an unobstructed east-facing view with a clear sightline to Lake Ontario. Enjoy luxury and lovingly living in one of the city's most connected areas walking distance to Union Station, Scotiabank Arena, Harbourfront, and the Financial District, with direct access to the Gardiner Expressway. Includes 1 underground parking spot. Residents enjoy top-tier amenities such as a 24-hour concierge, indoor pool, fitness centre, tennis court, business centre, party room, and more. A truly move-in-ready condo in one of Torontos most vibrant and walkable neighbourhoods. |
| Price | $749,000 |
| Taxes: | $4664.00 |
| Occupancy: | Vacant |
| Address: | 16 Yonge Stre , Toronto, M5E 2A1, Toronto |
| Postal Code: | M5E 2A1 |
| Province/State: | Toronto |
| Directions/Cross Streets: | Yonge / Harbour |
| Level/Floor | Room | Length(ft) | Width(ft) | Descriptions | |
| Room 1 | Main | Living Ro | 19.58 | 10.99 | Open Concept, W/O To Balcony, Carpet Free |
| Room 2 | Main | Dining Ro | 19.58 | 10.99 | Open Concept, Combined w/Living, Carpet Free |
| Room 3 | Main | Kitchen | 9.25 | 8.63 | Tile Floor, Granite Counters, Breakfast Bar |
| Room 4 | Main | Den | 7.97 | 8.1 | Open Concept, 3 Pc Bath, Carpet Free |
| Room 5 | Main | Primary B | 12.99 | 8.99 | 4 Pc Bath, Mirrored Closet, Carpet Free |
| Washroom Type | No. of Pieces | Level |
| Washroom Type 1 | 4 | |
| Washroom Type 2 | 3 | |
| Washroom Type 3 | 0 | |
| Washroom Type 4 | 0 | |
| Washroom Type 5 | 0 |
| Total Area: | 0.00 |
| Sprinklers: | Conc |
| Washrooms: | 2 |
| Heat Type: | Forced Air |
| Central Air Conditioning: | Central Air |
| Elevator Lift: | True |
$
%
Years
This calculator is for demonstration purposes only. Always consult a professional
financial advisor before making personal financial decisions.
| Although the information displayed is believed to be accurate, no warranties or representations are made of any kind. |
| IPRO REALTY LTD. |
|
|

Sumit Chopra
Broker
Dir:
647-964-2184
Bus:
905-230-3100
Fax:
905-230-8577
| Virtual Tour | Book Showing | Email a Friend |
Jump To:
At a Glance:
| Type: | Com - Condo Apartment |
| Area: | Toronto |
| Municipality: | Toronto C01 |
| Neighbourhood: | Waterfront Communities C1 |
| Style: | 1 Storey/Apt |
| Tax: | $4,664 |
| Maintenance Fee: | $615.99 |
| Beds: | 1+1 |
| Baths: | 2 |
| Fireplace: | N |
Locatin Map:
Payment Calculator:

