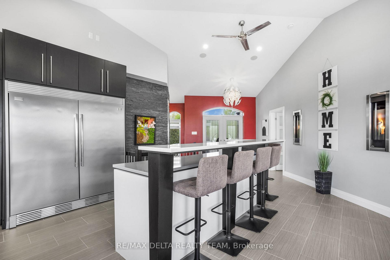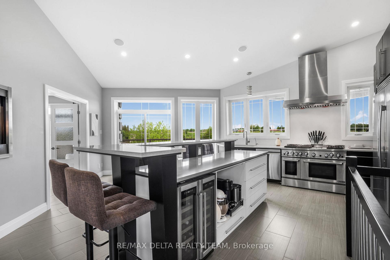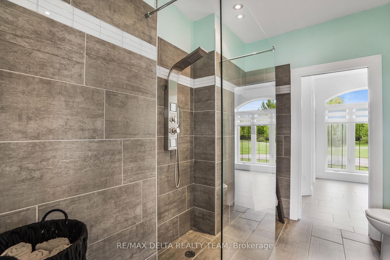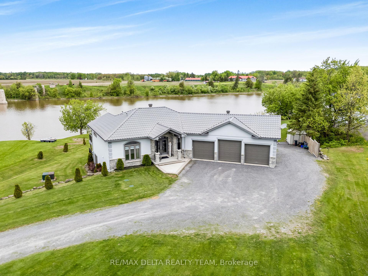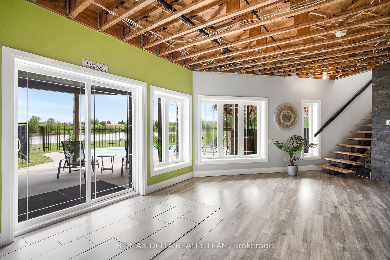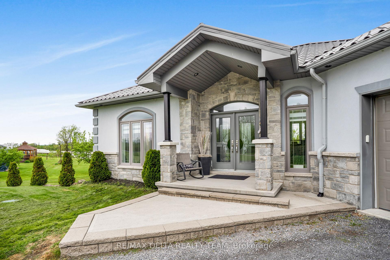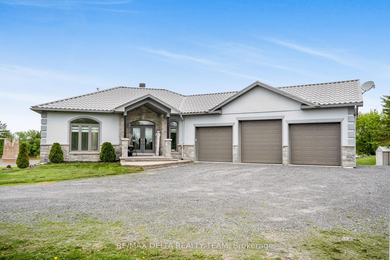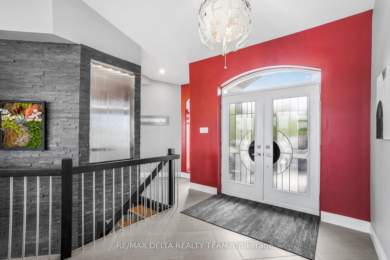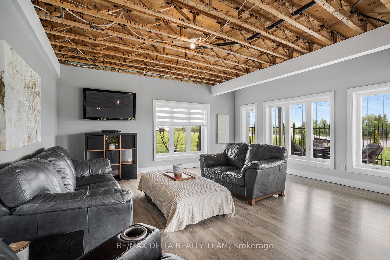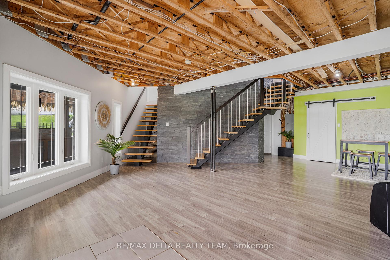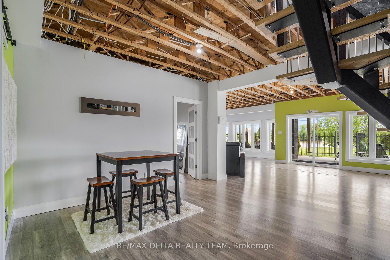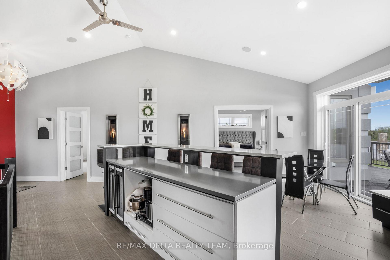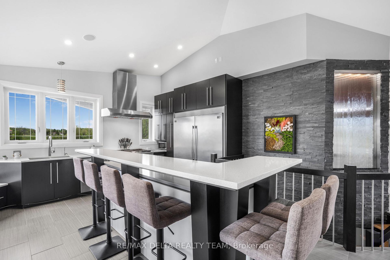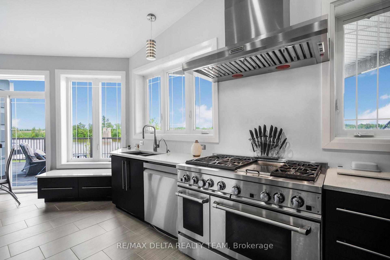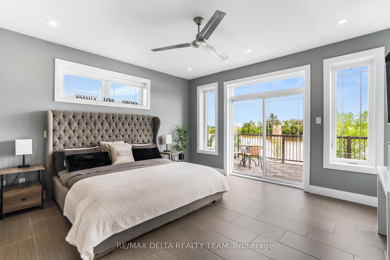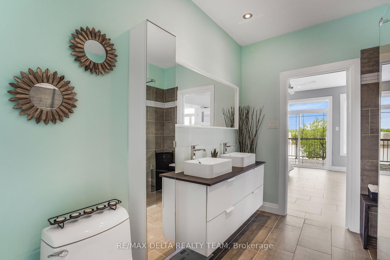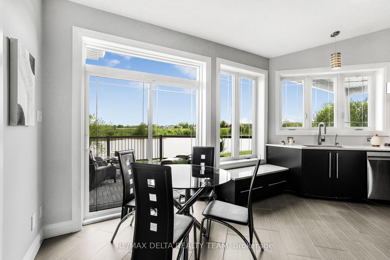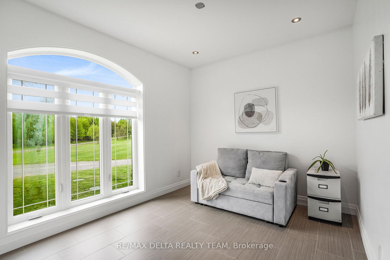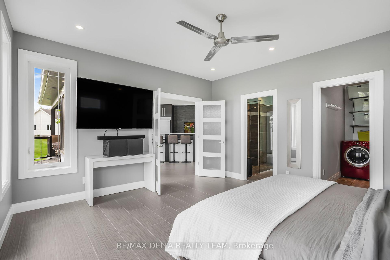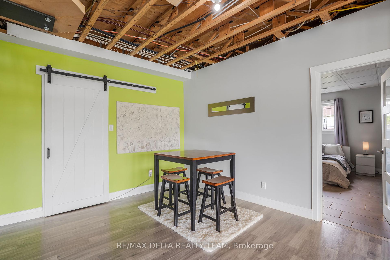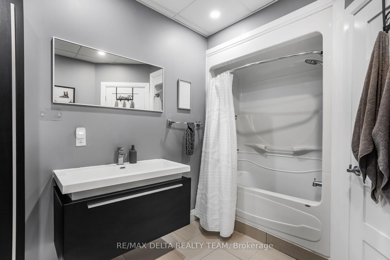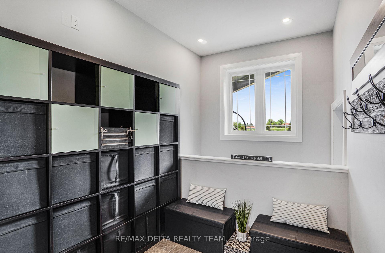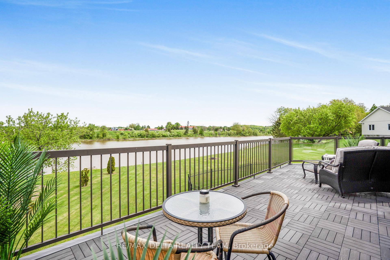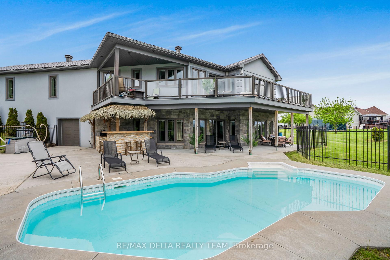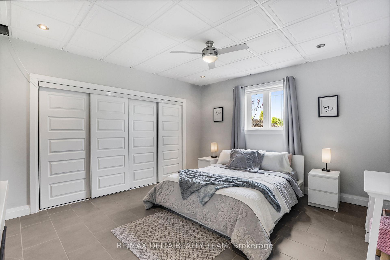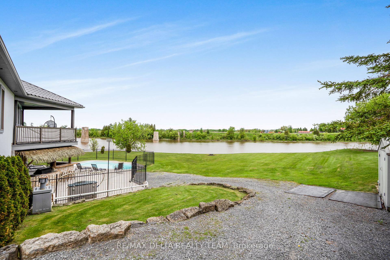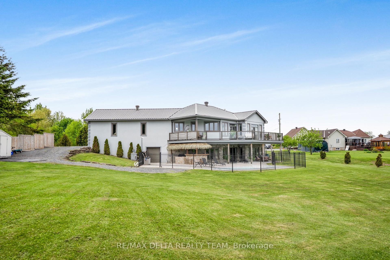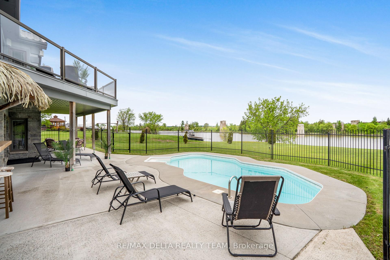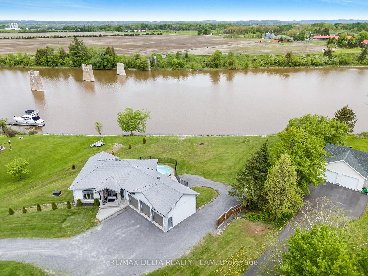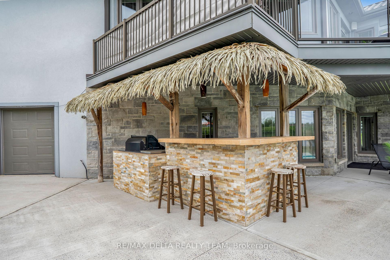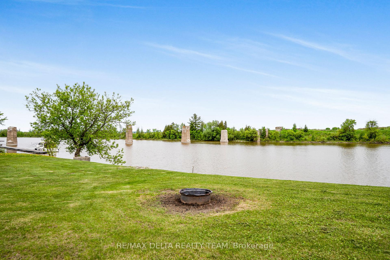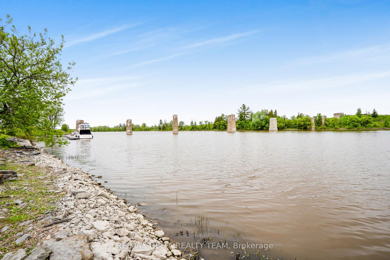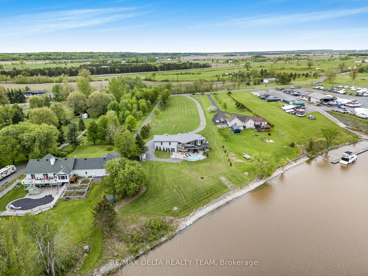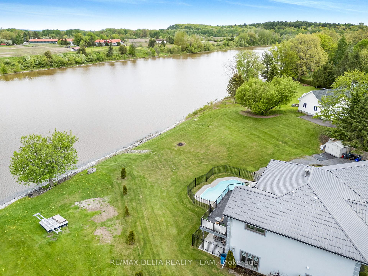$1,100,000
Available - For Sale
Listing ID: X12163983
2273 Principal Stre , Alfred and Plantagenet, K0A 3K0, Prescott and Rus
| Enjoy life! Entertain and relax with stunning views of the river and sunset in this one of a kind custom walk out bungalow with an inground pool, tiki bar, stretching balcony with a view to die for and a place to dock your boat! Convenient 3 car garage and a bonus 810 square foot garage (presently used as a gym) with 4th door at the back perfect for a workshop or storing and repairing jet skis/ snow mobiles. The radiant flooring throughout and ICF foundation makes this home economical to heat and cool. Open concept main level with vaulted ceilings. Kitchen with quartz countertops, huge island, high end appliances with full fridge and freezer, gas stove with double ovens. Main level also features two natural gas torch fireplaces and a water feature. Primary bedroom with access to balcony and river views. Main bathroom has a large walk-in shower. Bright basement with family room and panoramic windows, spacious 3rd bedroom 3rd bathroom, storage room and access to gym/workshop. Salt water pool with lots of patio space to lounge around in. |
| Price | $1,100,000 |
| Taxes: | $5670.00 |
| Assessment Year: | 2024 |
| Occupancy: | Owner |
| Address: | 2273 Principal Stre , Alfred and Plantagenet, K0A 3K0, Prescott and Rus |
| Directions/Cross Streets: | 174 East to left on Du Quai, right on Rue Principal, the property will be on your left. |
| Rooms: | 6 |
| Rooms +: | 3 |
| Bedrooms: | 2 |
| Bedrooms +: | 1 |
| Family Room: | F |
| Basement: | Finished, Full |
| Level/Floor | Room | Length(ft) | Width(ft) | Descriptions | |
| Room 1 | Main | Kitchen | 22.57 | 22.47 | |
| Room 2 | Main | Primary B | 14.66 | 13.97 | Walk-In Closet(s) |
| Room 3 | Main | Bedroom | 10.73 | 9.58 | |
| Room 4 | Basement | Recreatio | 17.65 | 14.99 | |
| Room 5 | Basement | Den | 9.48 | 8.99 | |
| Room 6 | Basement | Bedroom | 14.46 | 13.32 |
| Washroom Type | No. of Pieces | Level |
| Washroom Type 1 | 2 | Main |
| Washroom Type 2 | 4 | Main |
| Washroom Type 3 | 4 | Basement |
| Washroom Type 4 | 0 | |
| Washroom Type 5 | 0 |
| Total Area: | 0.00 |
| Property Type: | Detached |
| Style: | Bungalow |
| Exterior: | Stucco (Plaster), Stone |
| Garage Type: | Attached |
| Drive Parking Spaces: | 10 |
| Pool: | Inground |
| Approximatly Square Footage: | 1500-2000 |
| CAC Included: | N |
| Water Included: | N |
| Cabel TV Included: | N |
| Common Elements Included: | N |
| Heat Included: | N |
| Parking Included: | N |
| Condo Tax Included: | N |
| Building Insurance Included: | N |
| Fireplace/Stove: | N |
| Heat Type: | Radiant |
| Central Air Conditioning: | None |
| Central Vac: | N |
| Laundry Level: | Syste |
| Ensuite Laundry: | F |
| Sewers: | Septic |
$
%
Years
This calculator is for demonstration purposes only. Always consult a professional
financial advisor before making personal financial decisions.
| Although the information displayed is believed to be accurate, no warranties or representations are made of any kind. |
| RE/MAX DELTA REALTY TEAM |
|
|

Sumit Chopra
Broker
Dir:
647-964-2184
Bus:
905-230-3100
Fax:
905-230-8577
| Virtual Tour | Book Showing | Email a Friend |
Jump To:
At a Glance:
| Type: | Freehold - Detached |
| Area: | Prescott and Russell |
| Municipality: | Alfred and Plantagenet |
| Neighbourhood: | 610 - Alfred and Plantagenet Twp |
| Style: | Bungalow |
| Tax: | $5,670 |
| Beds: | 2+1 |
| Baths: | 3 |
| Fireplace: | N |
| Pool: | Inground |
Locatin Map:
Payment Calculator:

