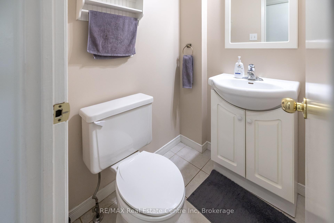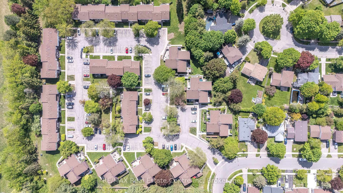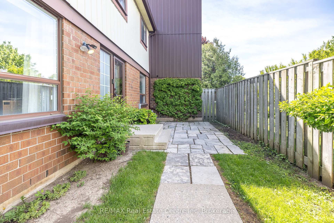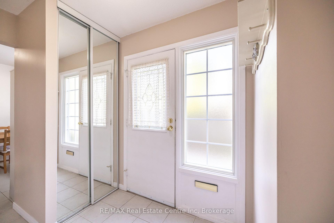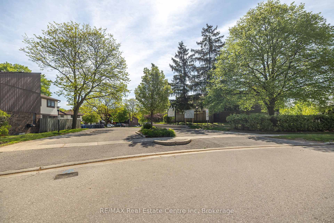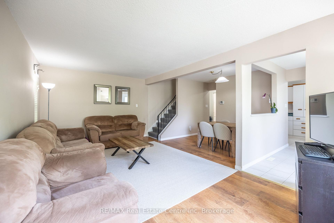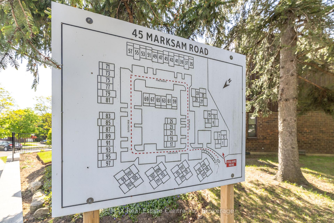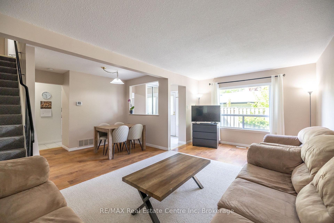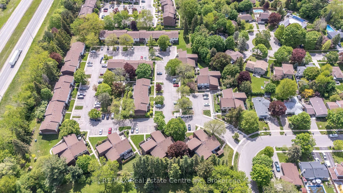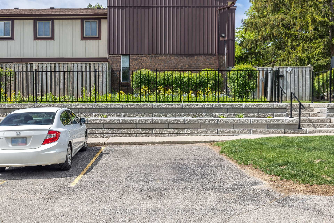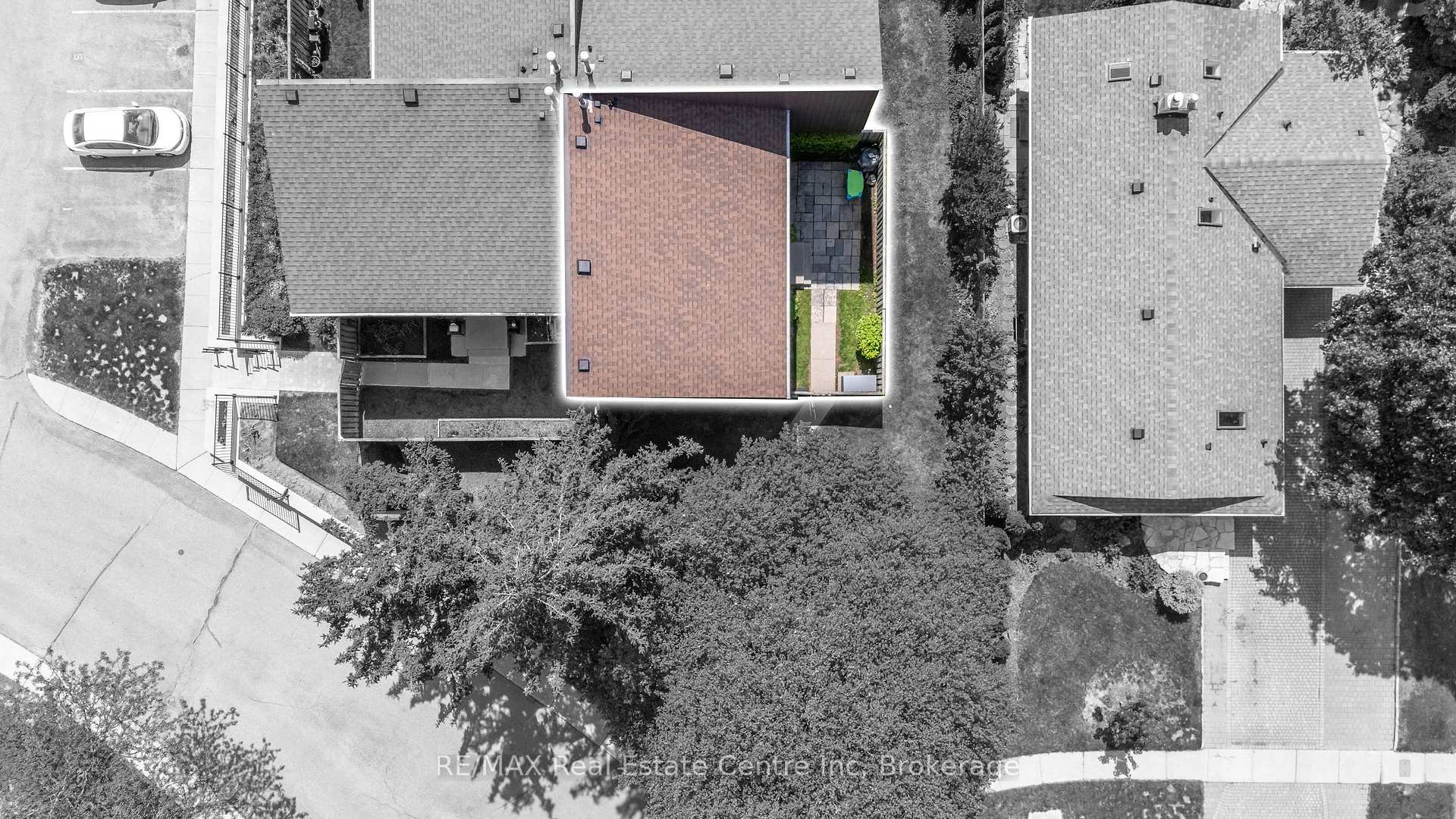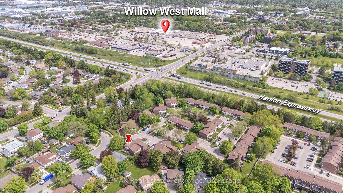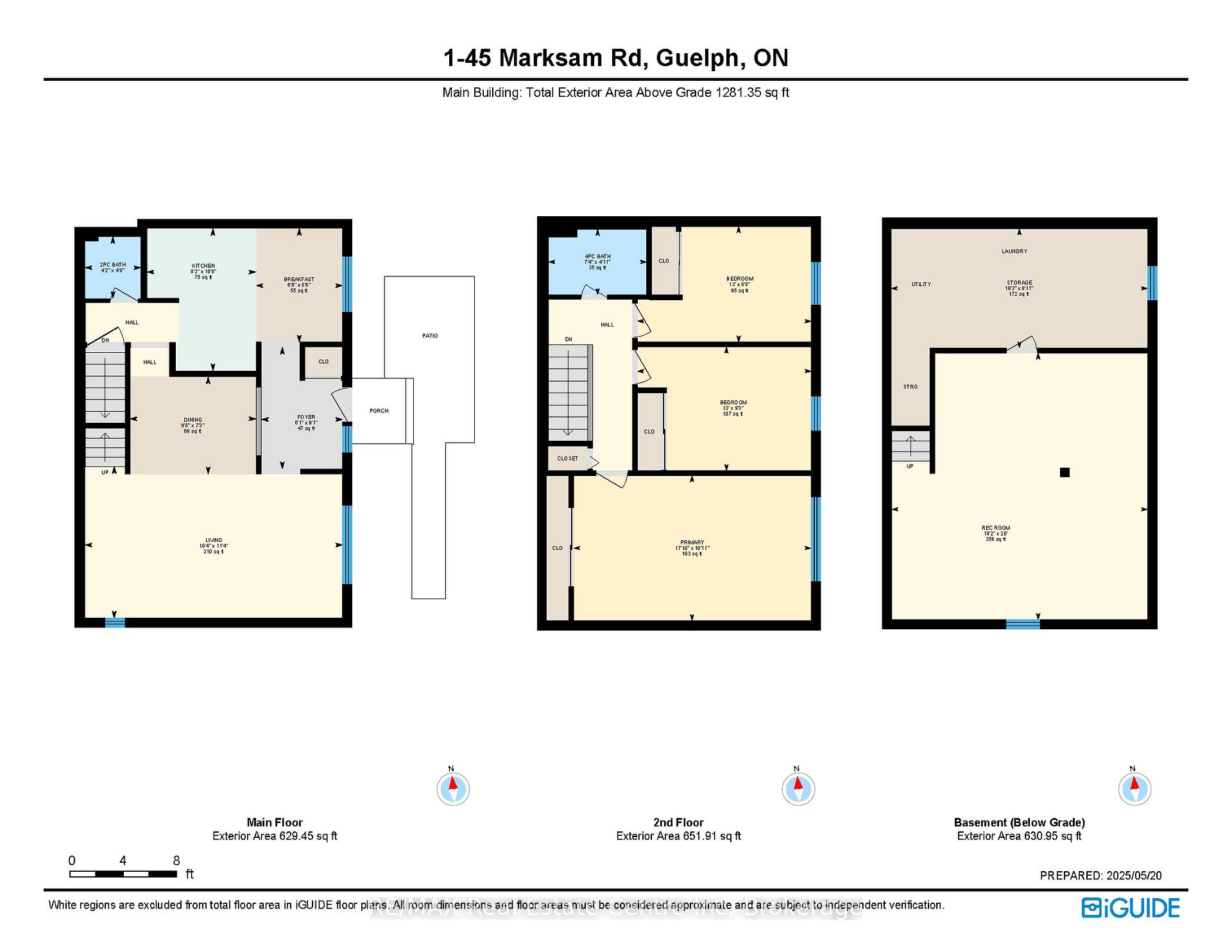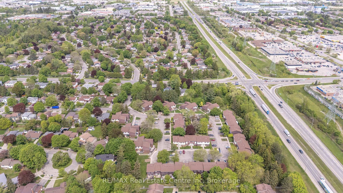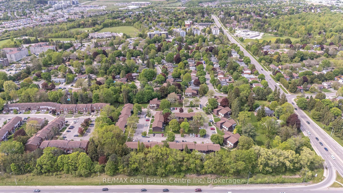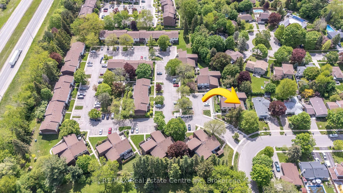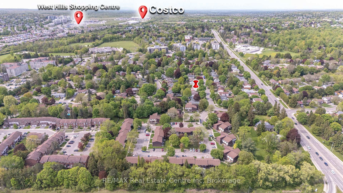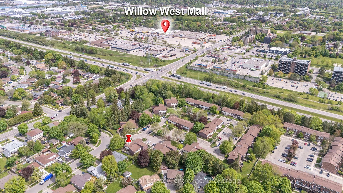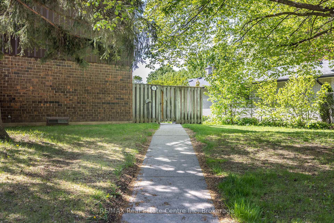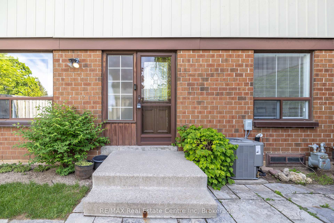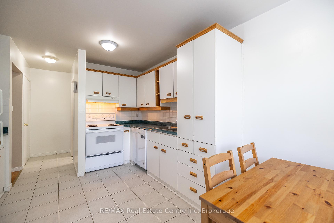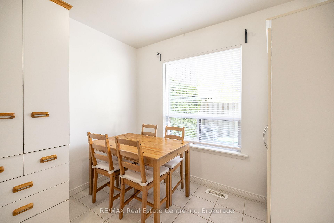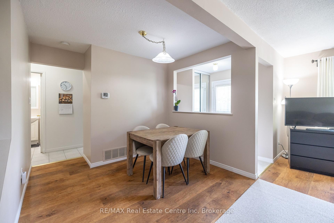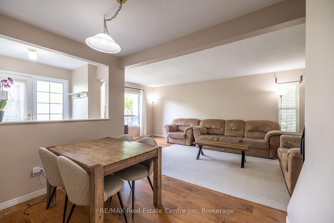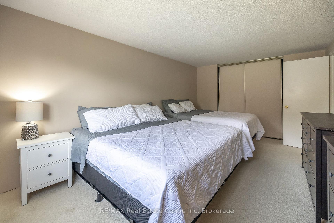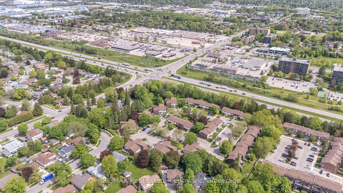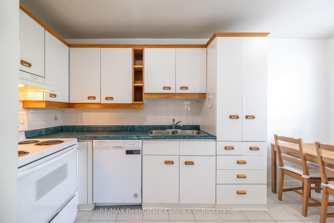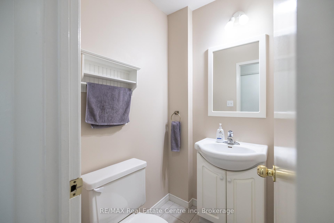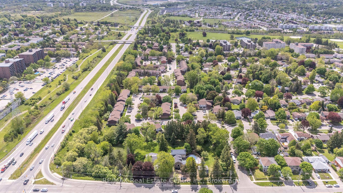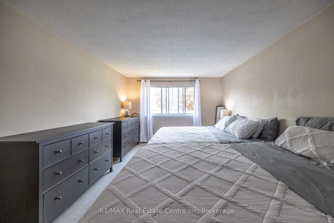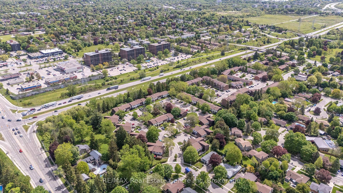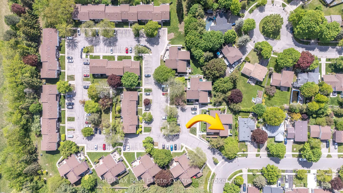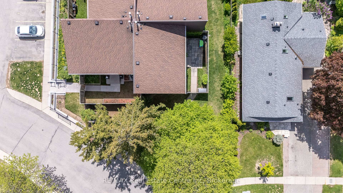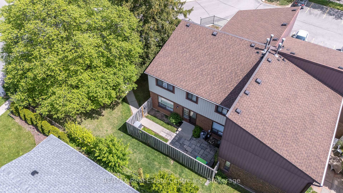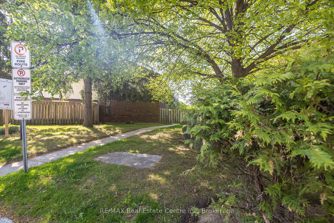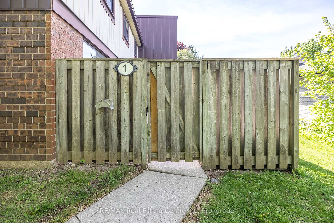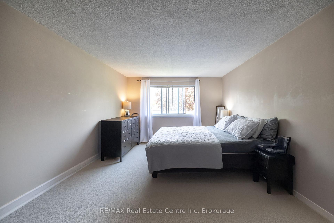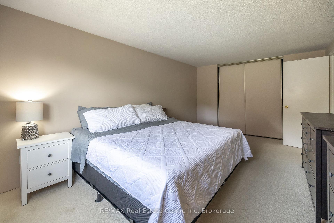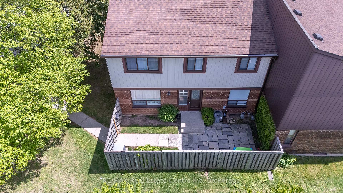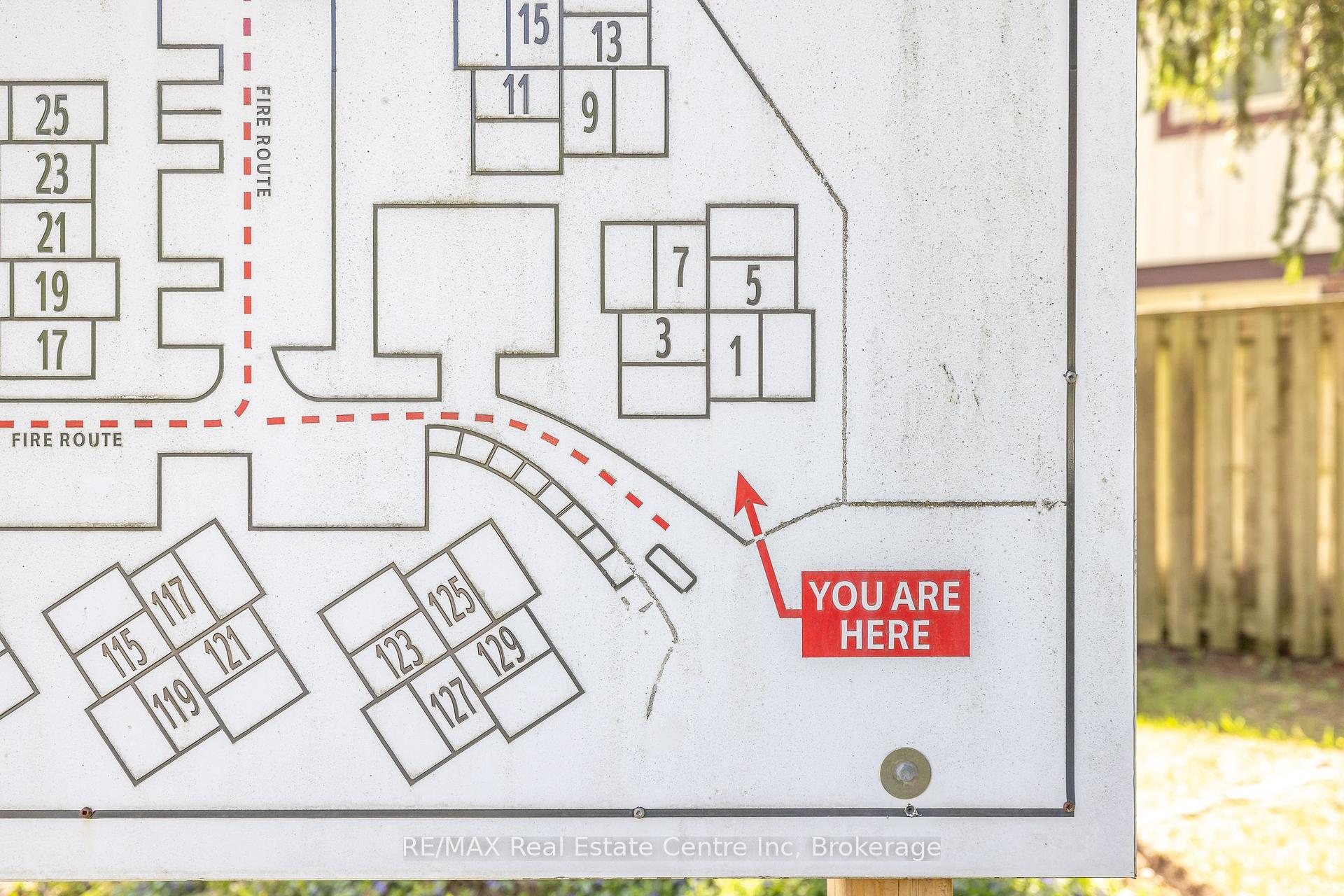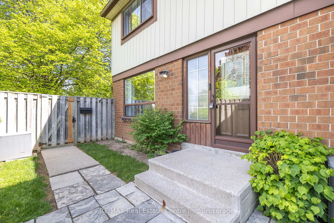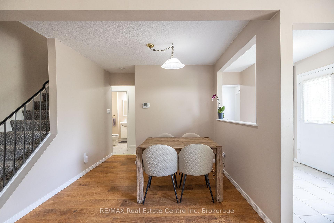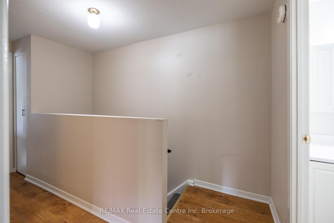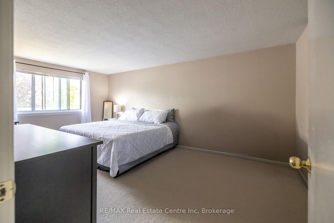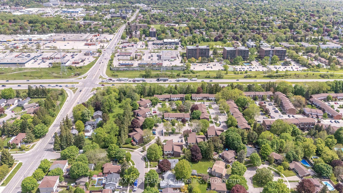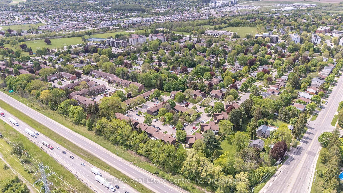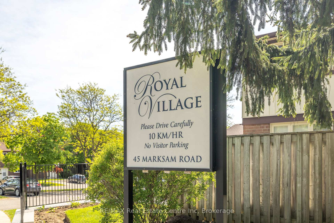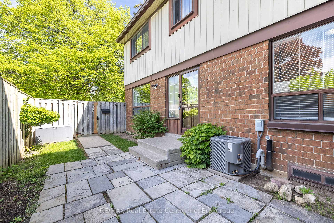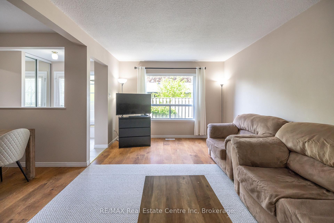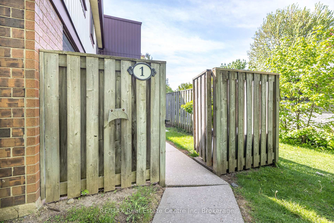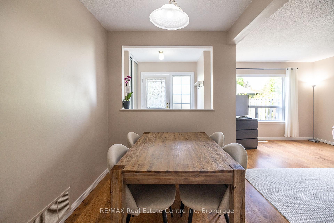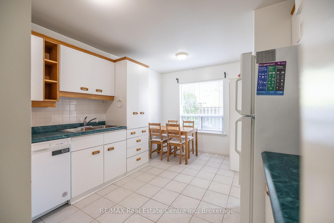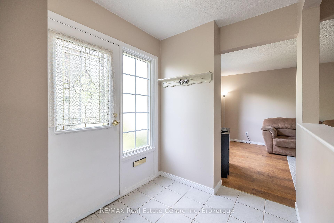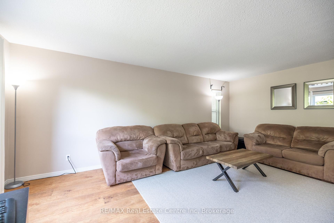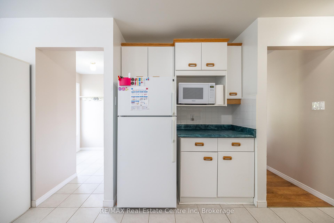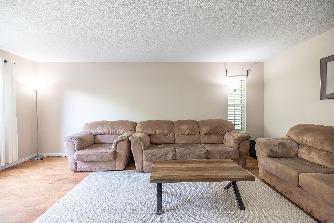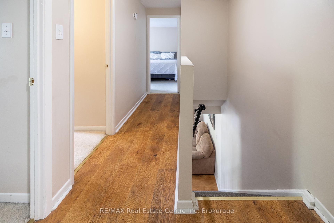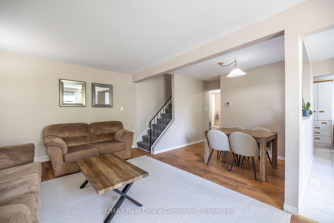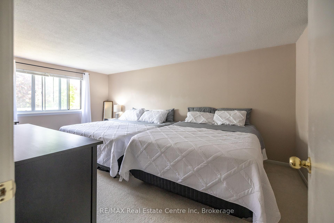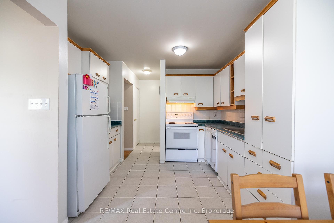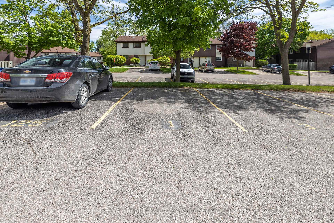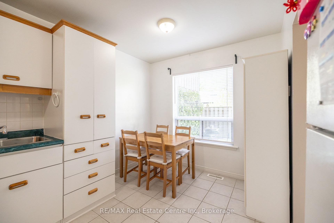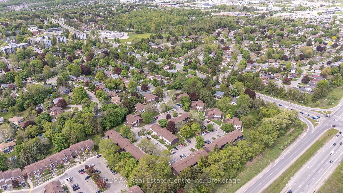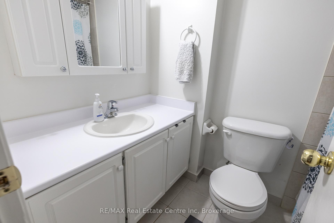$548,500
Available - For Sale
Listing ID: X12163256
45 Marksam Road , Guelph, N1H 6Y9, Wellington
| Rarely offered, large corner unit of a quad is now available in one of the best locations in the complex. Conveniently located near the main entrance and offering amazing privacy. Move-in condition with 3 generous-sized bedrooms, 2 bathrooms, a finished basement, and TWO PARKING spots! The main floor offers a bright foyer, a large living room, a separate dining area, and a bright eat-in kitchen along with a 2-piece bathroom. Kitchen with plenty of cupboards and a functional breakfast area. A massive primary bedroom with 2 additional spacious bedrooms and a 4-piece bathroom is located on the second floor. In the basement you will find a generous Rec room, a utility room with a laundry area, and plenty of storage space. You'll enjoy entertaining family and friends on your patio and private fenced-in yard. Living room and dining room with quality laminate, tiles in the kitchen, and new A/C (Sep 2024). Within walking distance to several amenities: shopping, schools, parks & walking trails. Easy access to major highways. The West End Recreation Center, Costco, and Zehrs are nearby. |
| Price | $548,500 |
| Taxes: | $2837.00 |
| Assessment Year: | 2025 |
| Occupancy: | Tenant |
| Address: | 45 Marksam Road , Guelph, N1H 6Y9, Wellington |
| Postal Code: | N1H 6Y9 |
| Province/State: | Wellington |
| Directions/Cross Streets: | Willow Rd |
| Level/Floor | Room | Length(ft) | Width(ft) | Descriptions | |
| Room 1 | Main | Foyer | 6.07 | 9.12 | Tile Floor |
| Room 2 | Main | Kitchen | 8.17 | 10.66 | Tile Floor |
| Room 3 | Main | Breakfast | 6.49 | 8.53 | Tile Floor |
| Room 4 | Main | Dining Ro | 9.45 | 7.28 | Laminate |
| Room 5 | Main | Living Ro | 19.32 | 11.35 | Laminate |
| Room 6 | Second | Bathroom | 4.2 | 4.66 | 2 Pc Bath, Tile Floor |
| Room 7 | Second | Bathroom | 7.35 | 4.89 | 4 Pc Bath, Tile Floor |
| Room 8 | Second | Primary B | 17.78 | 10.89 | |
| Room 9 | Second | Bedroom 2 | 13.02 | 9.25 | |
| Room 10 | Second | Bedroom 3 | 13.02 | 8.66 | |
| Room 11 | Basement | Recreatio | 19.16 | 19.98 | Tile Floor |
| Room 12 | Basement | Utility R | 19.22 | 8.92 | Combined w/Laundry |
| Washroom Type | No. of Pieces | Level |
| Washroom Type 1 | 2 | Main |
| Washroom Type 2 | 4 | Second |
| Washroom Type 3 | 0 | |
| Washroom Type 4 | 0 | |
| Washroom Type 5 | 0 |
| Total Area: | 0.00 |
| Approximatly Age: | 31-50 |
| Washrooms: | 2 |
| Heat Type: | Forced Air |
| Central Air Conditioning: | Central Air |
$
%
Years
This calculator is for demonstration purposes only. Always consult a professional
financial advisor before making personal financial decisions.
| Although the information displayed is believed to be accurate, no warranties or representations are made of any kind. |
| RE/MAX Real Estate Centre Inc |
|
|

Sumit Chopra
Broker
Dir:
647-964-2184
Bus:
905-230-3100
Fax:
905-230-8577
| Book Showing | Email a Friend |
Jump To:
At a Glance:
| Type: | Com - Condo Townhouse |
| Area: | Wellington |
| Municipality: | Guelph |
| Neighbourhood: | Willow West/Sugarbush/West Acres |
| Style: | 2-Storey |
| Approximate Age: | 31-50 |
| Tax: | $2,837 |
| Maintenance Fee: | $504.7 |
| Beds: | 3 |
| Baths: | 2 |
| Fireplace: | N |
Locatin Map:
Payment Calculator:

